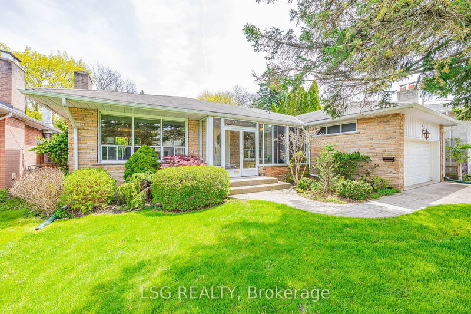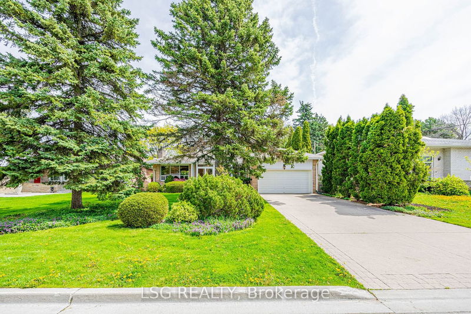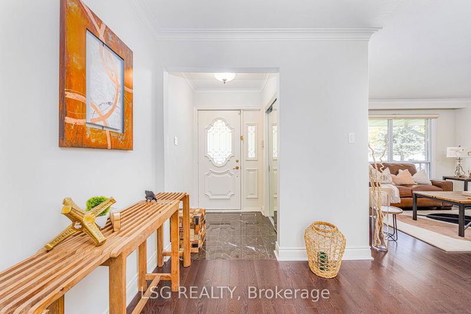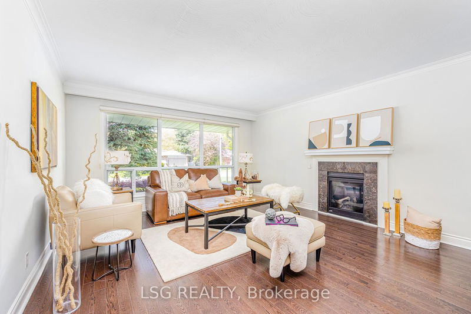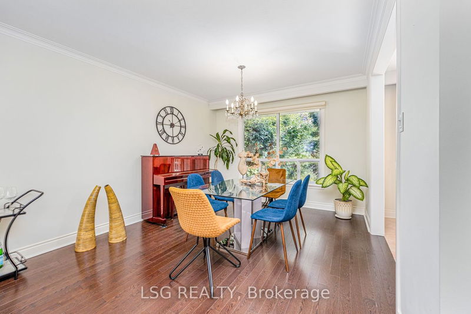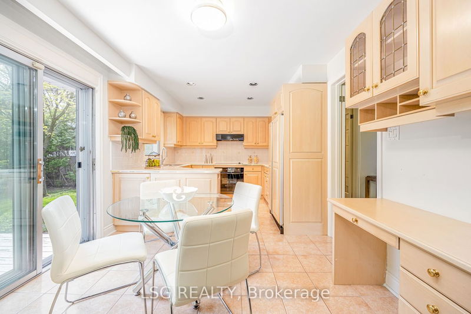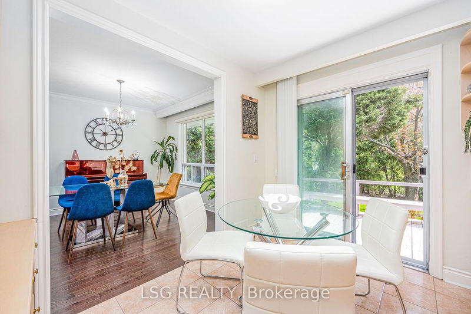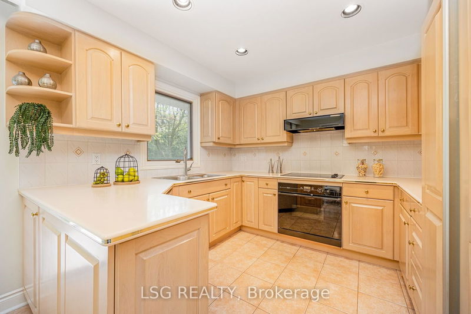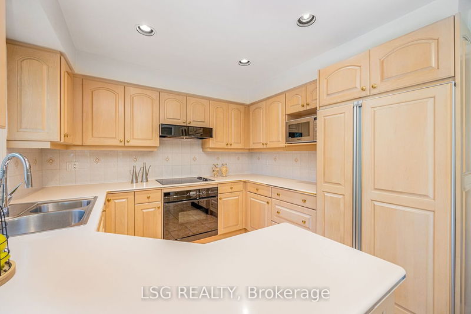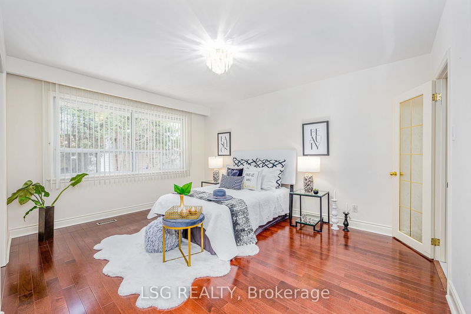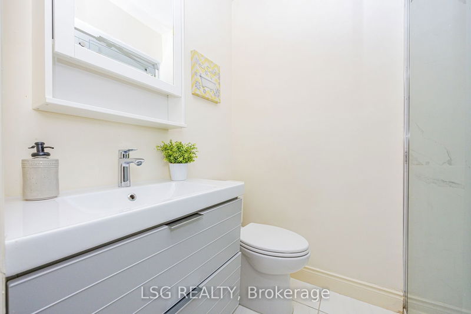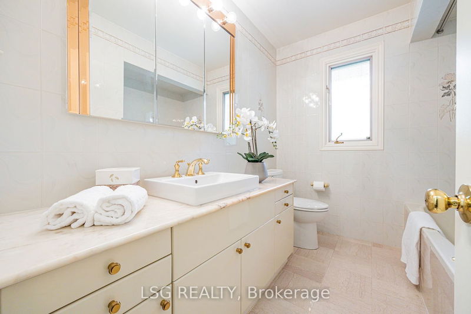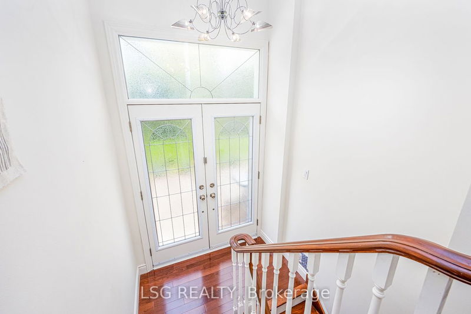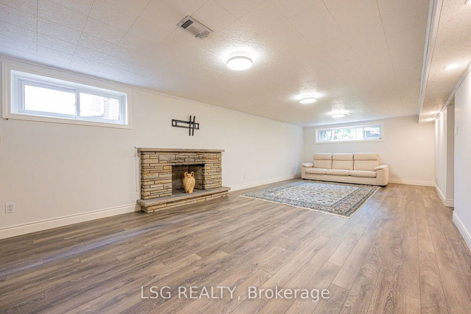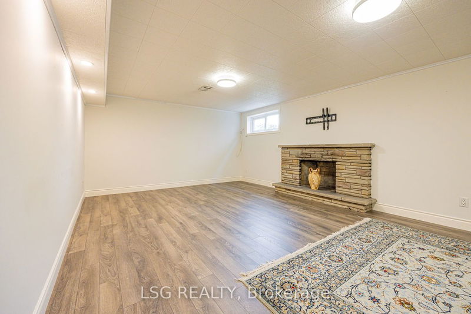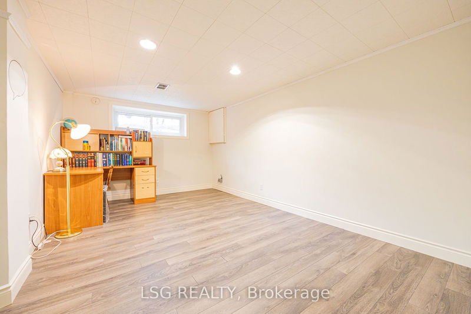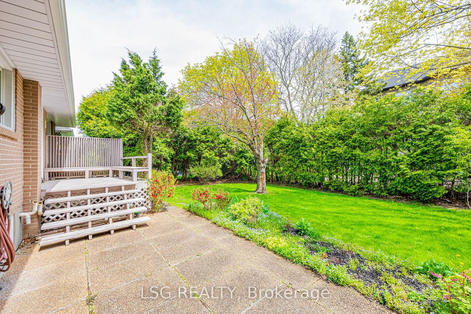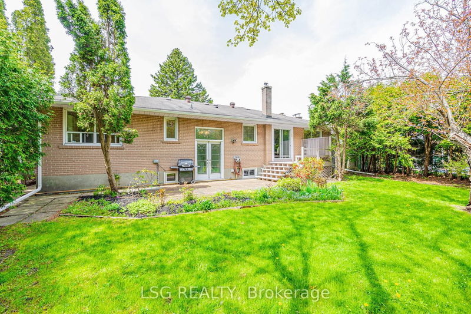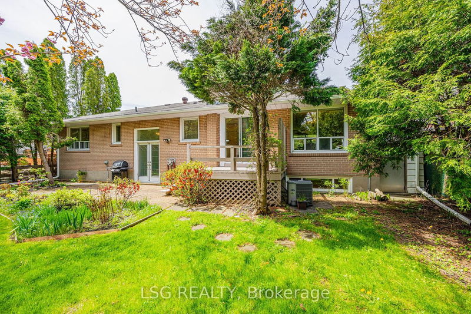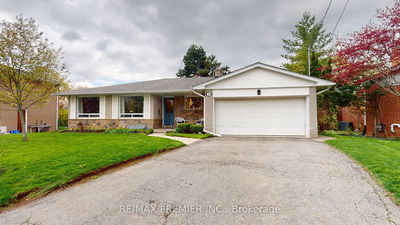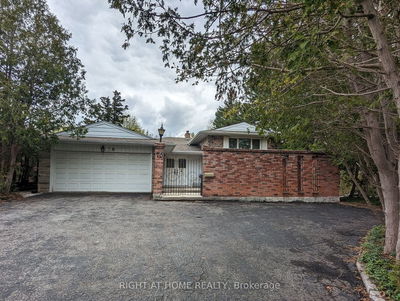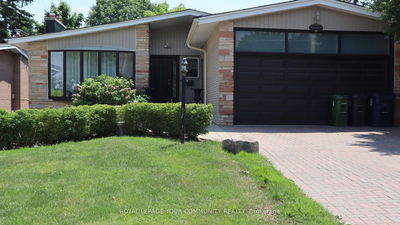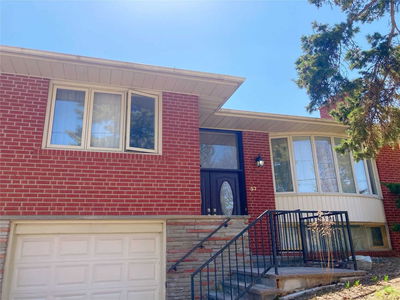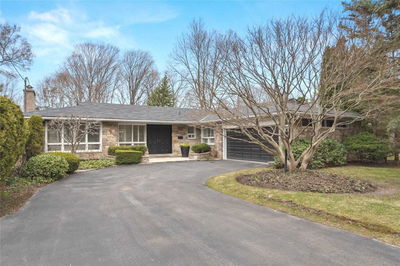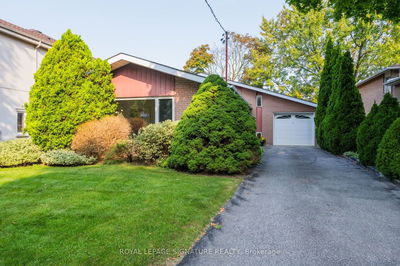Don't Miss Out On This One! A Gorgeous & Solid 3+2 Bedrooms Bungalow In Perfect Condition! Sitting On A Superb 63X120 Lot Surrounded By Mature Trees On A Quiet Street! Move In, Invest Or Build Later In The Prestigious Bayview Village! Top-Ranked Schools (Earl Haig Ss & Bayview Ms)! Lovingly Maintained & Updated, Ideal For Both Indoor & Outdoor Entertaining For Those Summer Days Ahead! Large Fenced Private Backyard! Work From Home In Your Oasis In The City! Very Desirable Layout (Living & Dining Apart From Bdrms) * Open Concept Living & Dining Wt Gas Fireplace & Large Windows Overlooking Beautifully Landscaped Front & Backyard * Newer Hardwood In Living & Dining * Eat-In Kitchen Wt Breakfast Area, B/I Desk & W/O To Deck * Three Well-Sized Bdrms On Main * King Size Primary Bdrm Wt Updated 3-Pc Ensuite * Spacious Finished Basement Gives More Room For Your Family To Enjoy (Or Live-In Nanny?), Featuring: 2 Bdrms, Huge Multifunctional Space Wt Fireplace & Above Grade Windows & 3-Pc Washroom!
Property Features
- Date Listed: Tuesday, May 09, 2023
- Virtual Tour: View Virtual Tour for 58 Alamosa Drive
- City: Toronto
- Neighborhood: Bayview Village
- Major Intersection: Leslie St & Finch Ave E
- Full Address: 58 Alamosa Drive, Toronto, M2J 2N9, Ontario, Canada
- Living Room: Hardwood Floor, Gas Fireplace, O/Looks Frontyard
- Kitchen: Eat-In Kitchen, W/O To Deck, French Doors
- Family Room: Laminate, Above Grade Window, Fireplace
- Listing Brokerage: Lsg Realty - Disclaimer: The information contained in this listing has not been verified by Lsg Realty and should be verified by the buyer.


