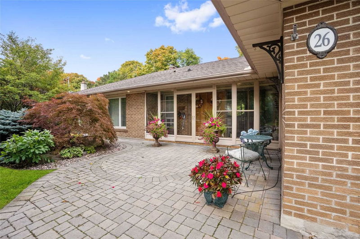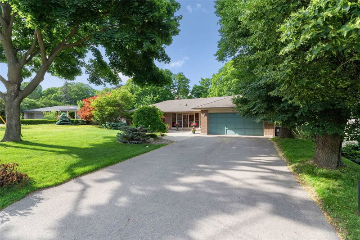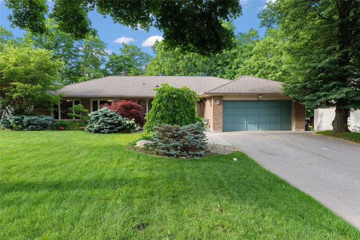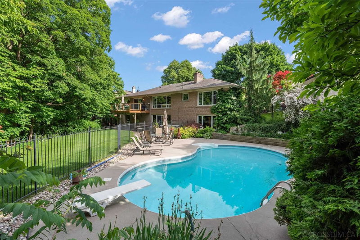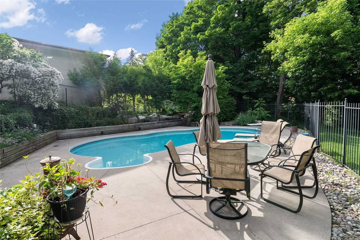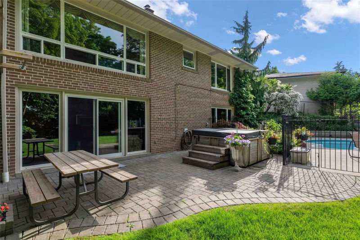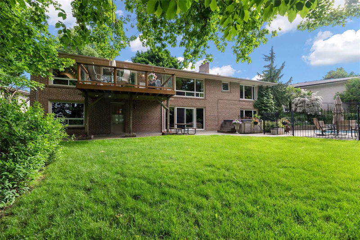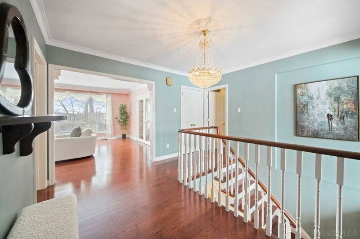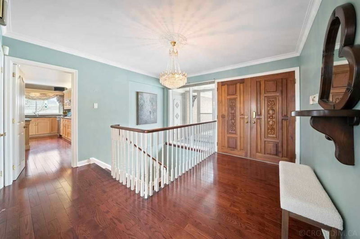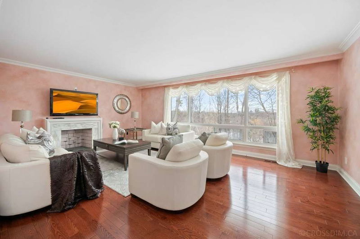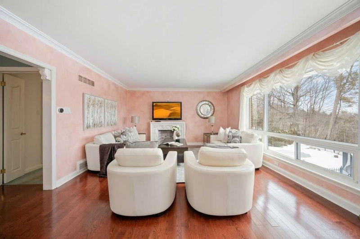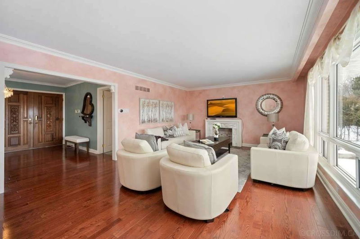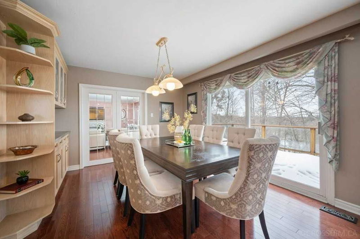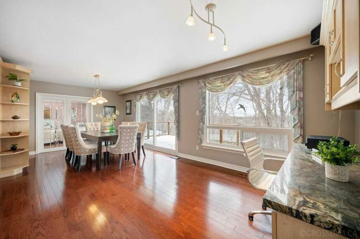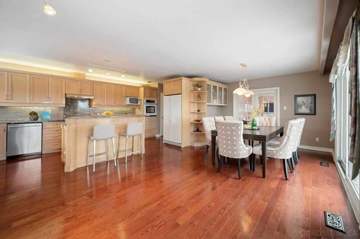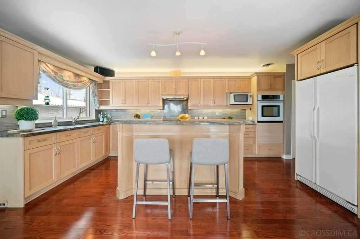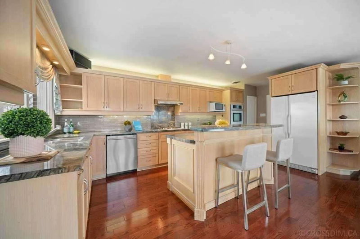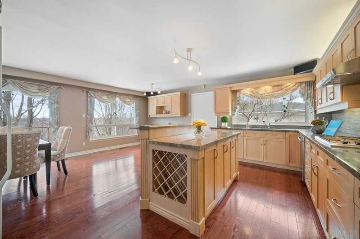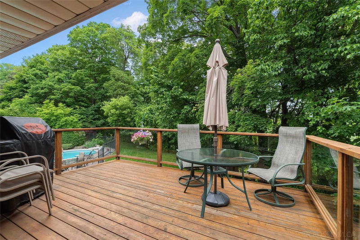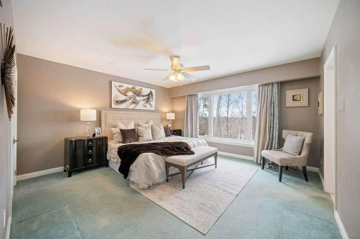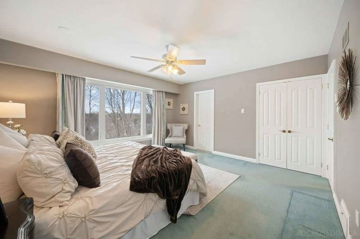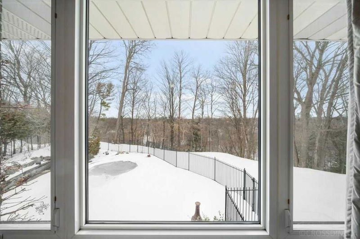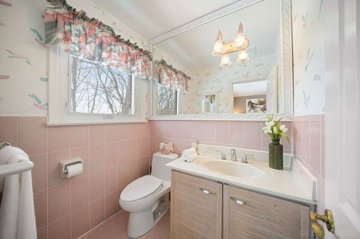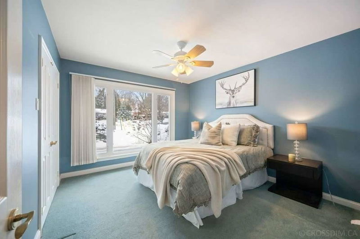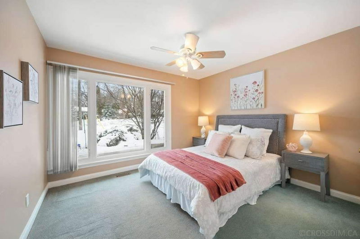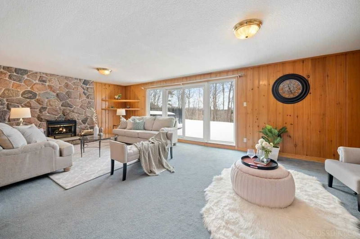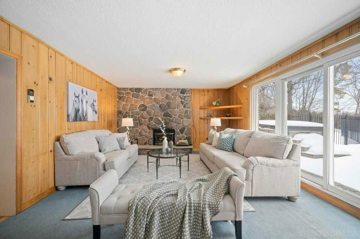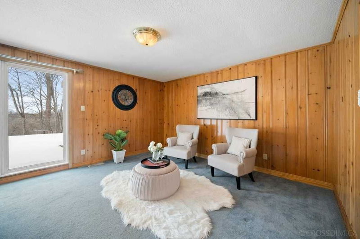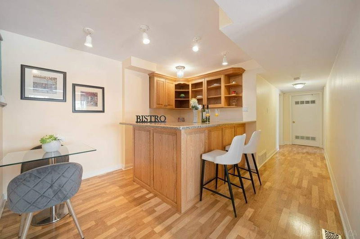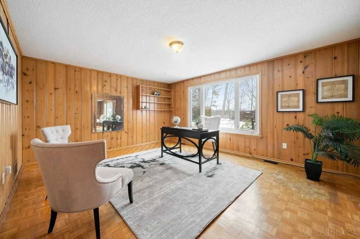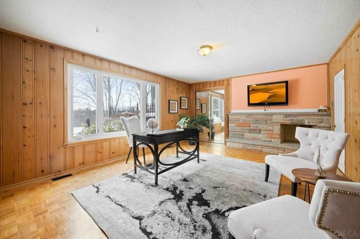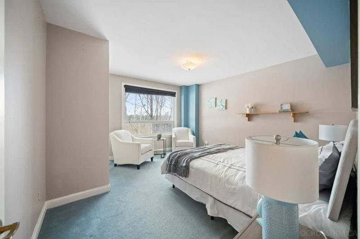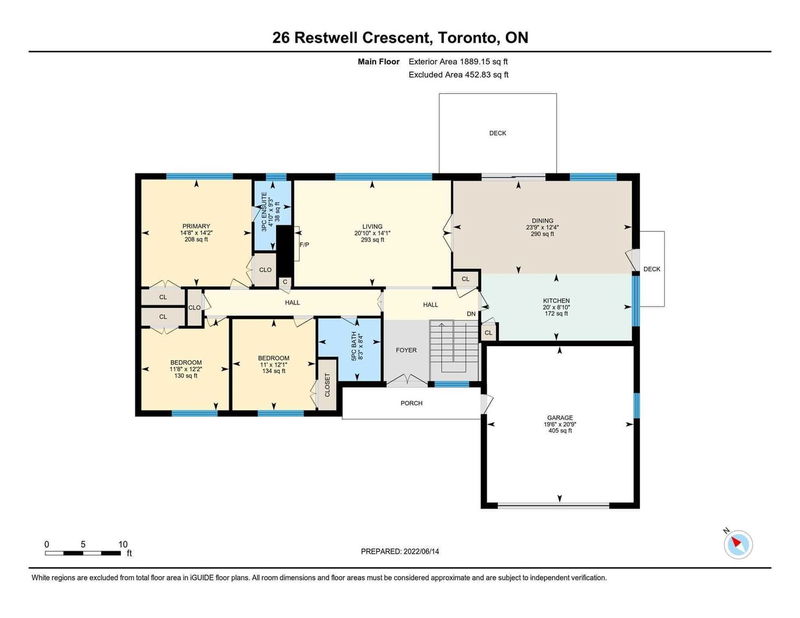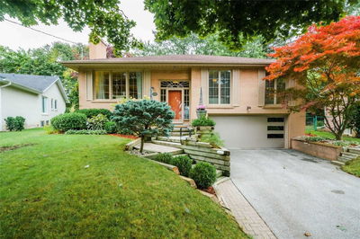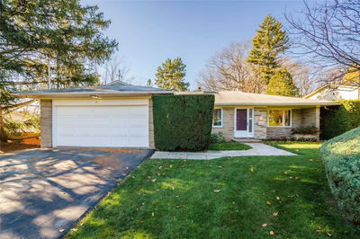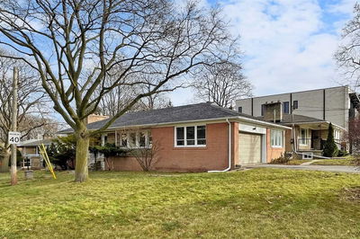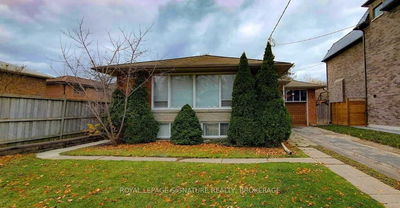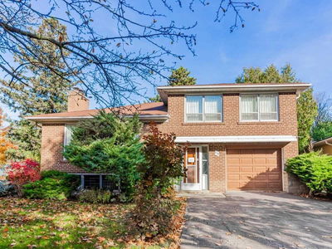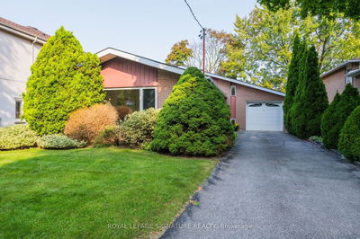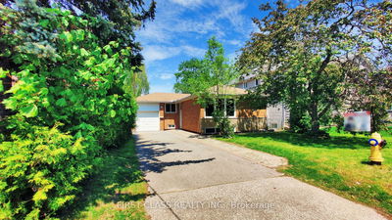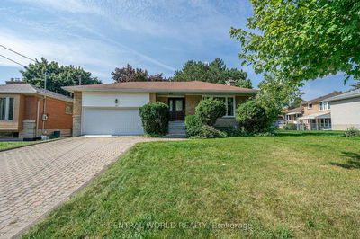A Rare Opportunity! With Unparalleled Privacy And Tranquility, An Urban Oasis Awaits You, Featuring A Breathtaking, 0.63 Acre, Pie-Shaped Ravine Lot: 64.61 Ft At The Front, @167 Ft At The Rear, Over 235' Deep, With Ample Table Land, Stunning Views And Direct Acc To The East Don River. With Over 3,700 Sq Ft Of Move-In Ready Living Space, Bsmt Walk-Out To Park-Like Manicured Gardens With Irrigation System, Kidney-Shaped In-Ground Saltwater Pool And Spa. This Modernized, Sun-Filled Bungalow Is Perfect For Family Gatherings And Entertaining. On A Very Quiet Crescent, Very Safe For Children. Featuring 3 + 2 Bedrooms, Gourmet Kitchen With Quartzite Countertops, Picture Windows, Fnsh W/O Basement - Sub-Floor Heating, Family/Rec Rm, Wet Bar, Study, Nanny Room With Bthrm And Private Entrance. Your New Home Awaits Your Creation Of Life Time Memories! Or For The Invstr/Bldr, An Extraordinary Opportunity To Build A Magnificent Home On A Premium Lot In One Of To's Most Prestigious Neighborhoods.
Property Features
- Date Listed: Monday, March 13, 2023
- Virtual Tour: View Virtual Tour for 26 Restwell Crescent
- City: Toronto
- Neighborhood: Bayview Village
- Major Intersection: Finch Ave And Page
- Full Address: 26 Restwell Crescent, Toronto, M2K 2A3, Ontario, Canada
- Living Room: Crown Moulding, Double Doors, O/Looks Ravine
- Kitchen: Combined W/Dining, Family Size Kitchen, Granite Counter
- Family Room: W/O To Patio, W/O To Pool, Fireplace
- Listing Brokerage: Right At Home Realty, Brokerage - Disclaimer: The information contained in this listing has not been verified by Right At Home Realty, Brokerage and should be verified by the buyer.

