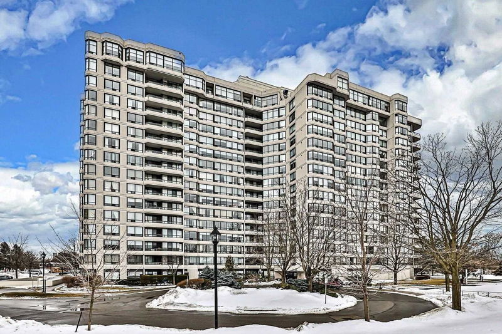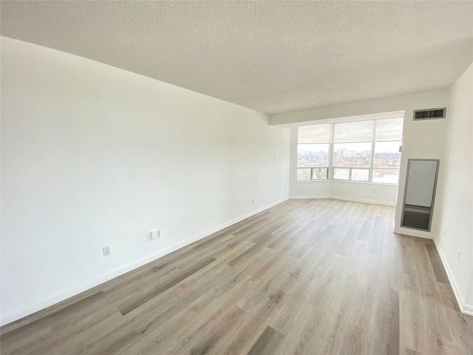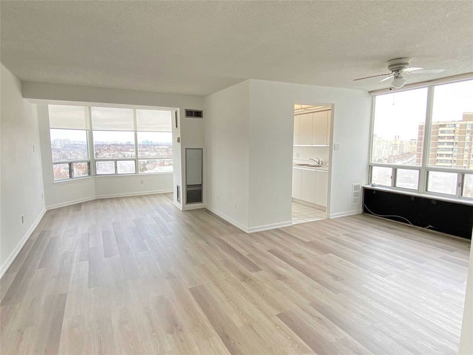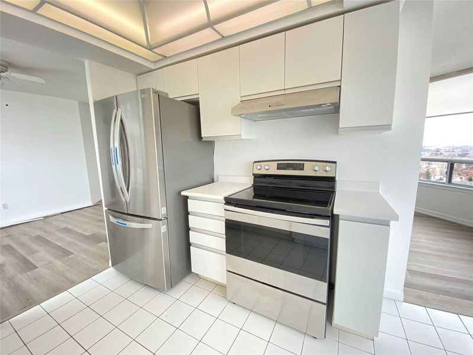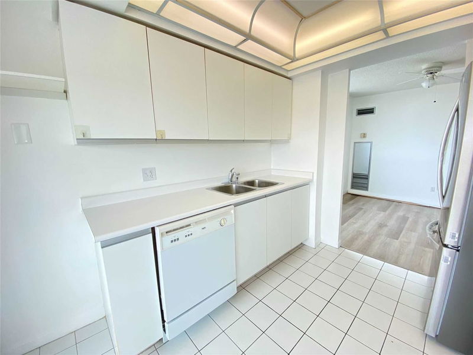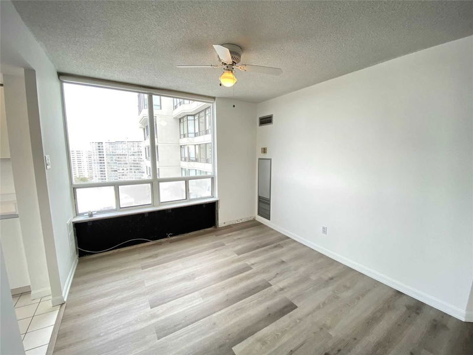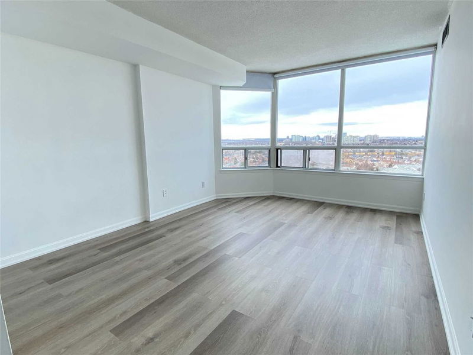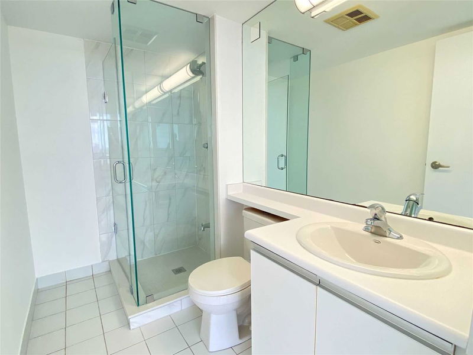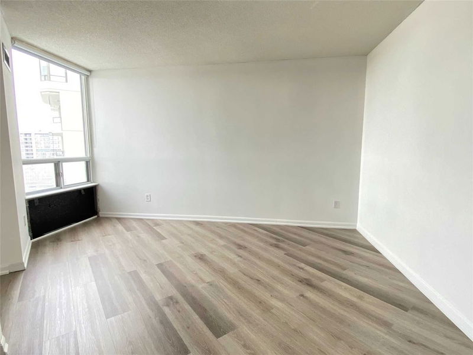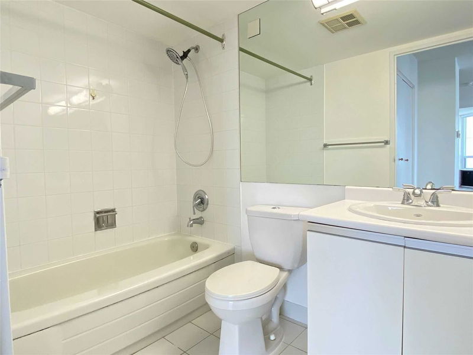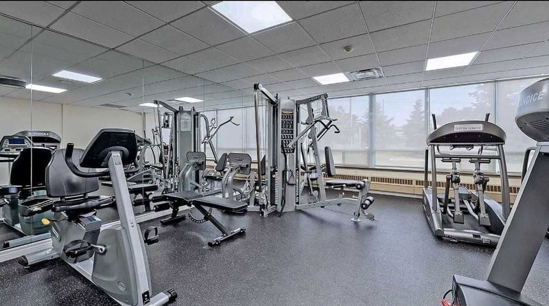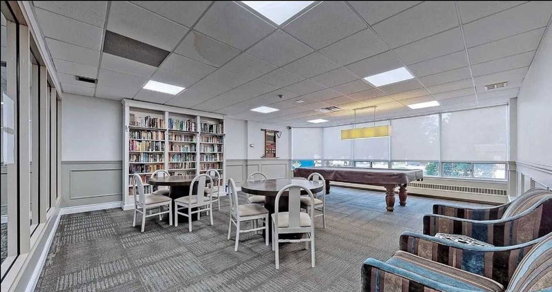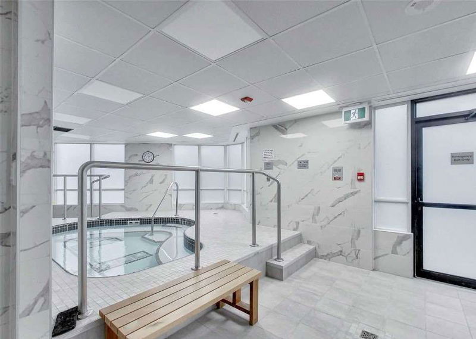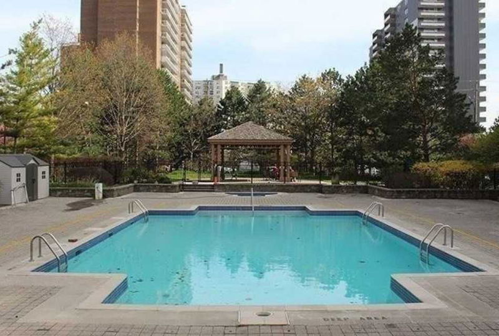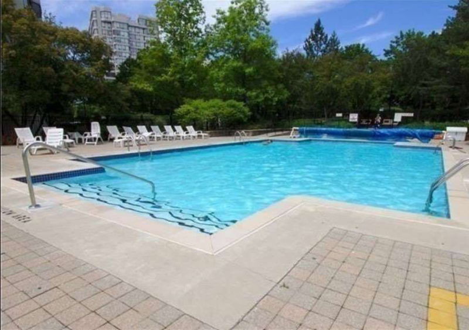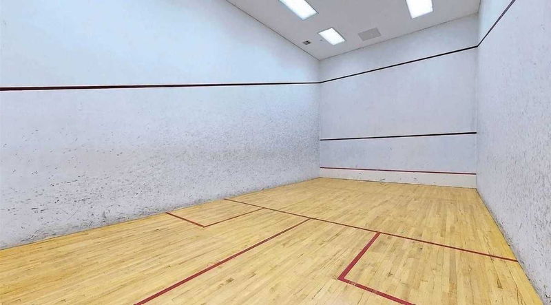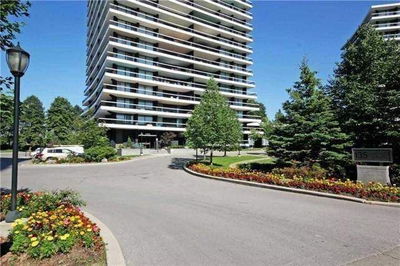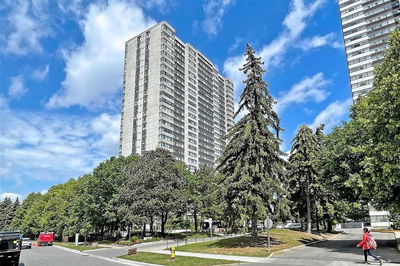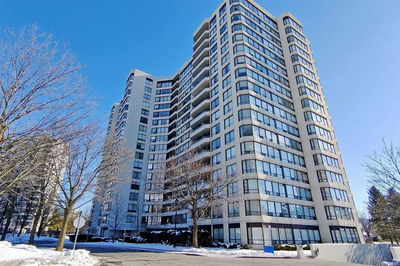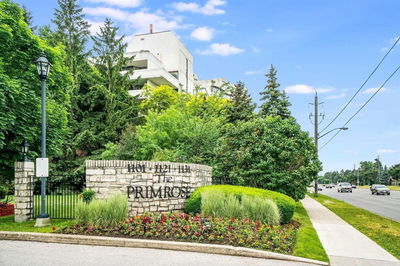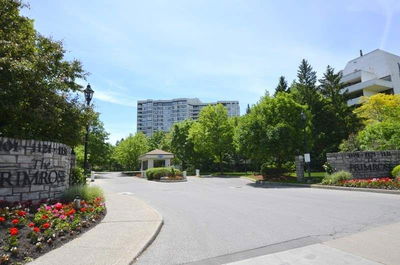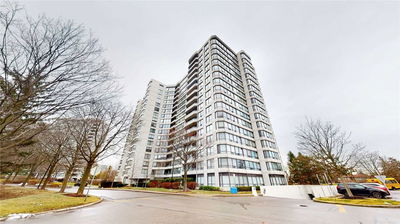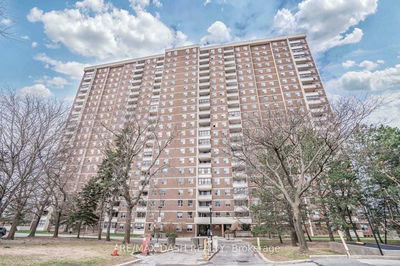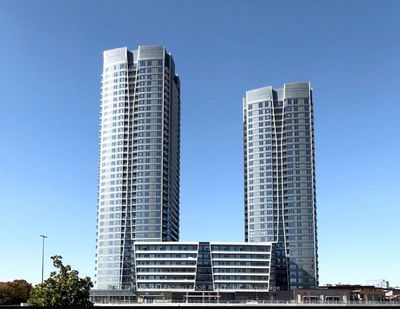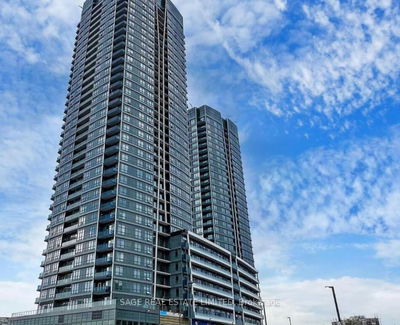Approx. 1150 Sf. 2-Bedroom Corner Suite With 2 Full Baths. Desirable Split Bedroom Plan. Large Living Room & Separate Dining Area. Eat-In Kitchen. Very Bright Unit With Lots Of Windows. Lovely Complex, Close To Shopping & Transit. Many New Updates - Flooring, Freshly Painted, New 3-Pc Master Shower, New Window Coverings, Etc. Spotlessly Clean. 24 Hr Security In Gatehouse. Parking & Locker Included. Lots Of Visitor Parking. All Utilities Included (Except Phone & Internet Extra).
Property Features
- Date Listed: Wednesday, March 15, 2023
- City: Toronto
- Neighborhood: Westminster-Branson
- Major Intersection: Bathurst And Steeles
- Full Address: 1514-1131 Steeles Avenue W, Toronto, M2R 3W8, Ontario, Canada
- Living Room: Separate Rm, Vinyl Floor
- Kitchen: Eat-In Kitchen, Ceramic Floor
- Listing Brokerage: Re/Max Realtron Realty Inc., Brokerage - Disclaimer: The information contained in this listing has not been verified by Re/Max Realtron Realty Inc., Brokerage and should be verified by the buyer.

