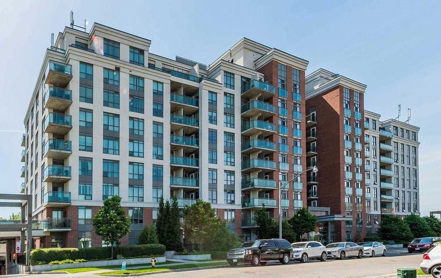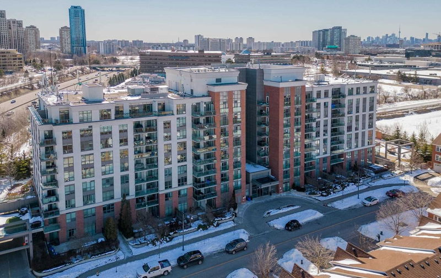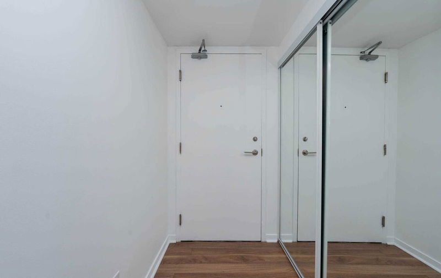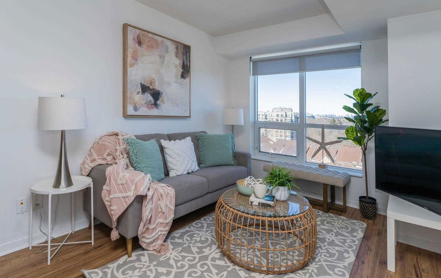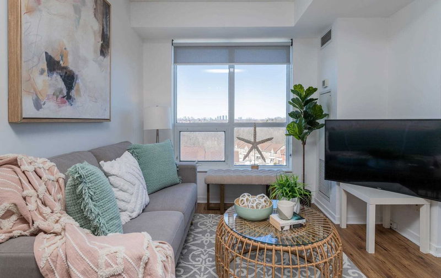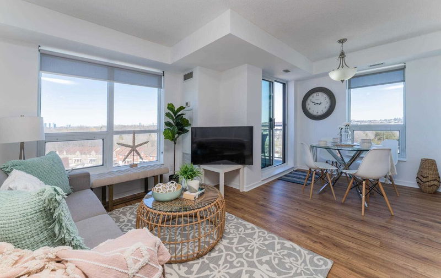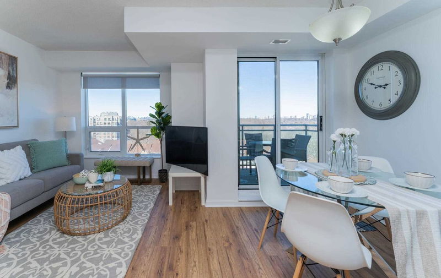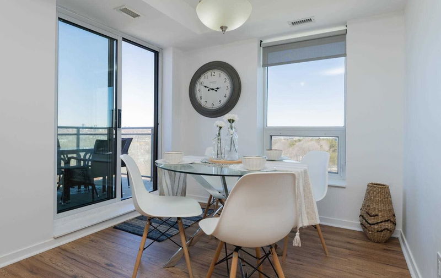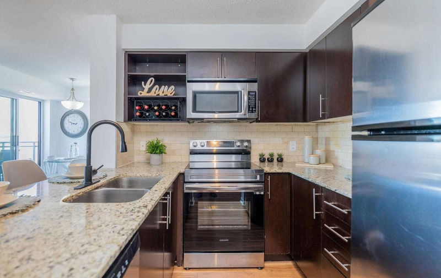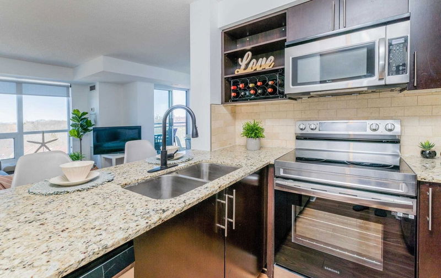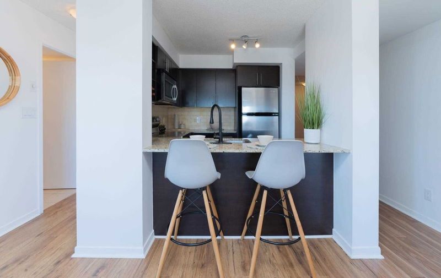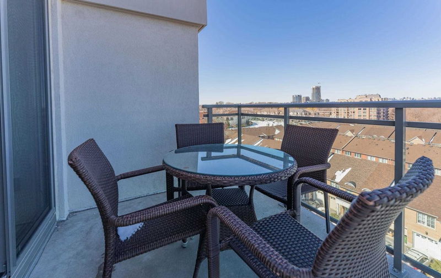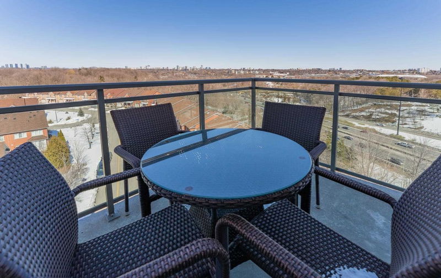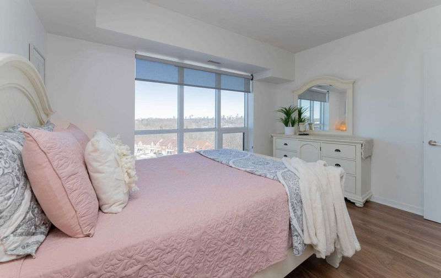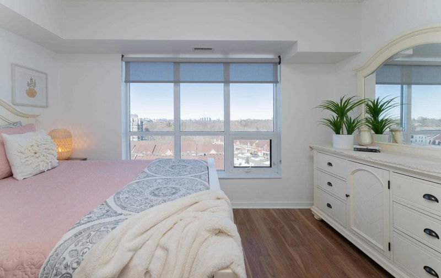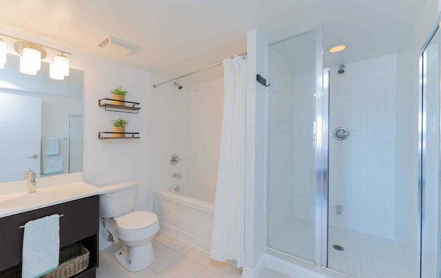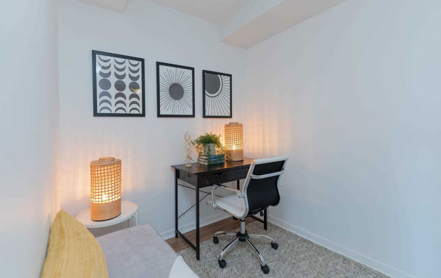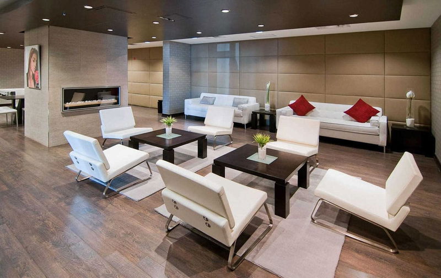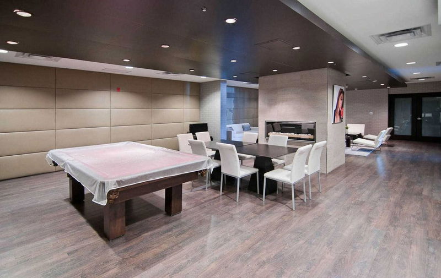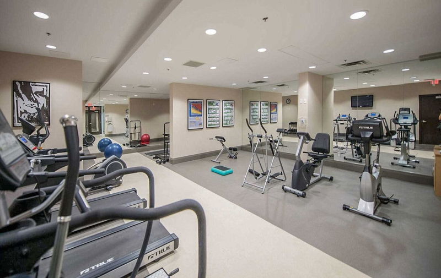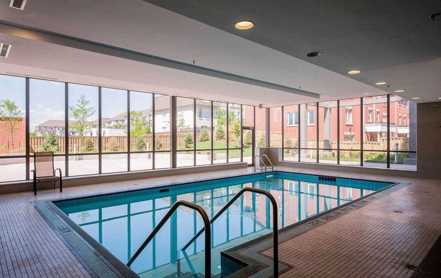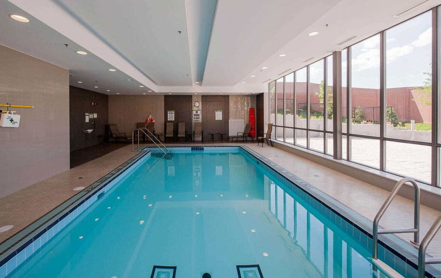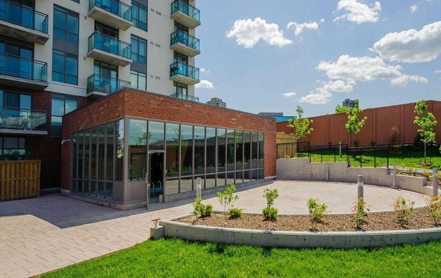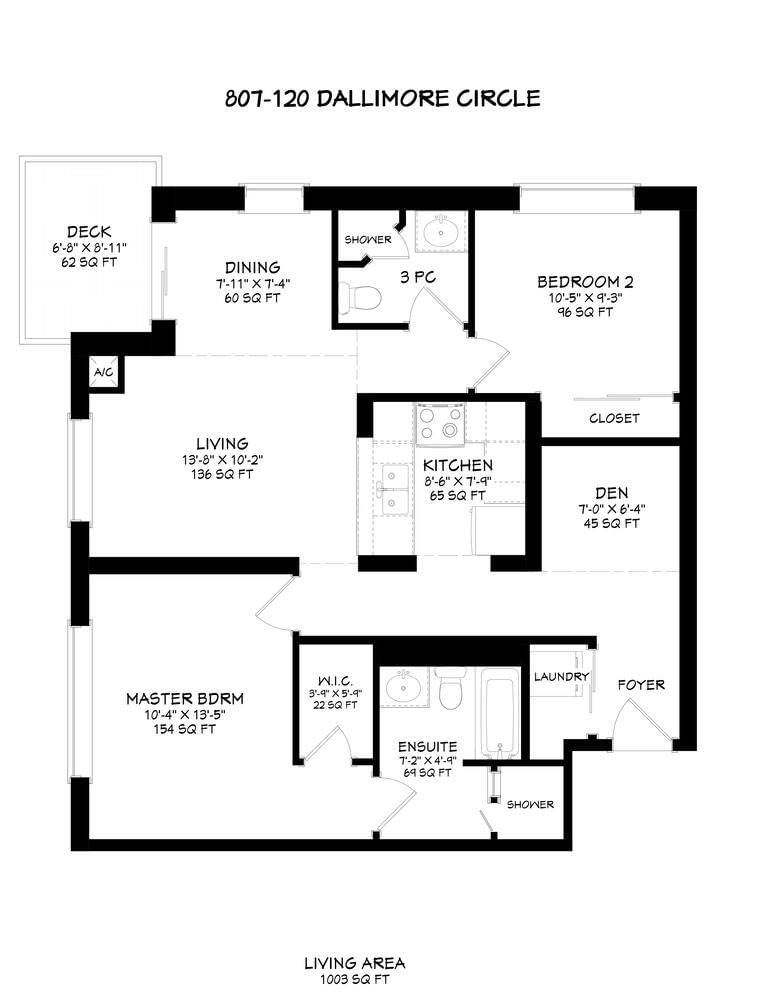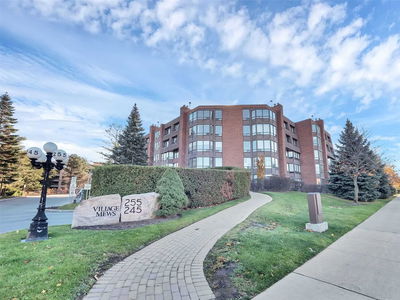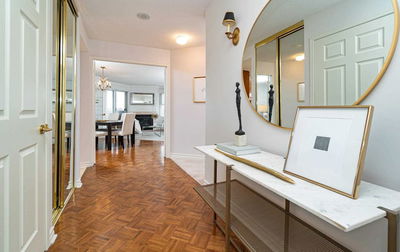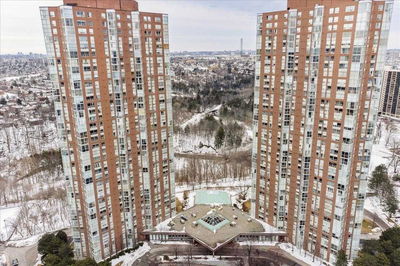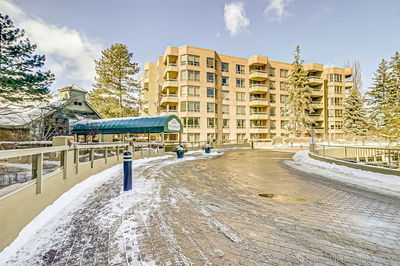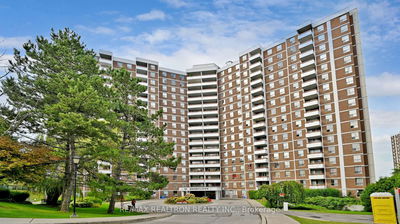Rarely Offered 2 Bed + Den, 2 Bath Corner Suite With Over 1000 Sq Ft Of Living Space! Open Concept Kitchen With Granite Counters, Breakfast Bar And Plenty Of Prep Space. Sun-Filled Living & Dining Area With W/O To A Private Balcony With Wonderful Views Of Dallimore & The Ravine. Spacious Primary Bedroom With A W/I Closet & 4Pc Ensuite. Large 2nd Bedroom. Very Functional Den, Office, Sitting Rm Or Spare Bedroom. Great Layout And Not To Be Missed. 1 Parking Space & Locker. Steps To The Dallimore Playground, Moccasin Trail, Great Schools, Ttc & The Wonderful Shops @ Don Mills.
Property Features
- Date Listed: Thursday, March 16, 2023
- Virtual Tour: View Virtual Tour for 807-120 Dallimore Circle
- City: Toronto
- Neighborhood: Banbury-Don Mills
- Full Address: 807-120 Dallimore Circle, Toronto, M3C 4J1, Ontario, Canada
- Kitchen: Open Concept, Granite Counter, Ceramic Back Splash
- Living Room: Laminate, Large Window, W/O To Balcony
- Listing Brokerage: Royal Lepage Signature Realty, Brokerage - Disclaimer: The information contained in this listing has not been verified by Royal Lepage Signature Realty, Brokerage and should be verified by the buyer.

