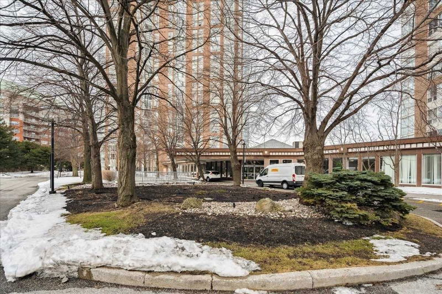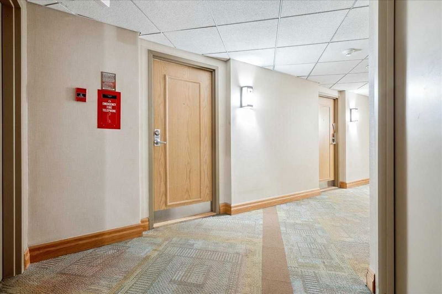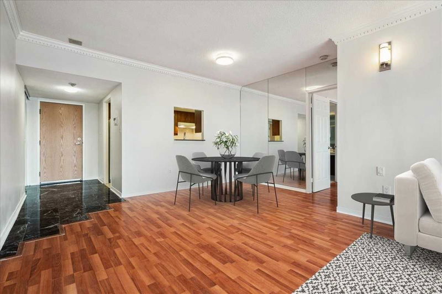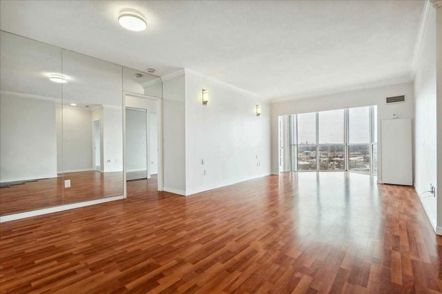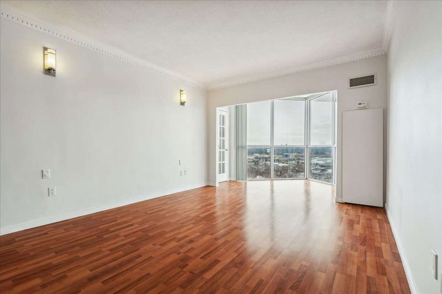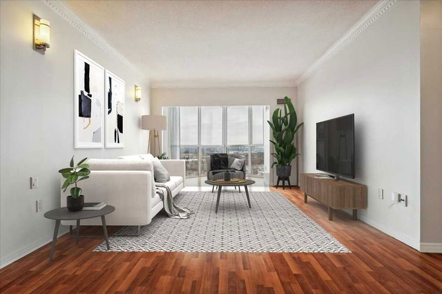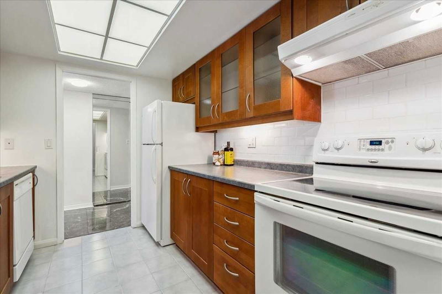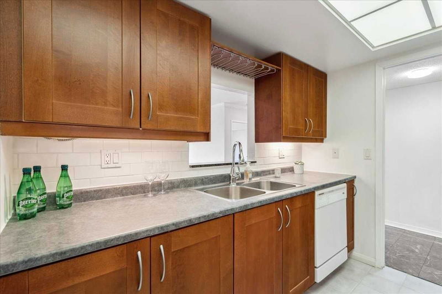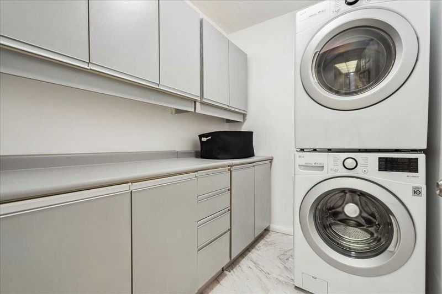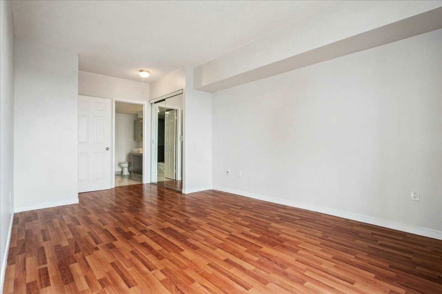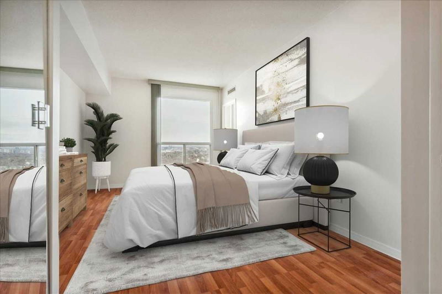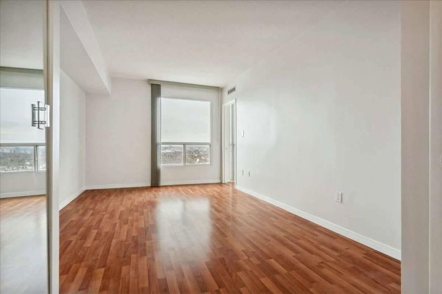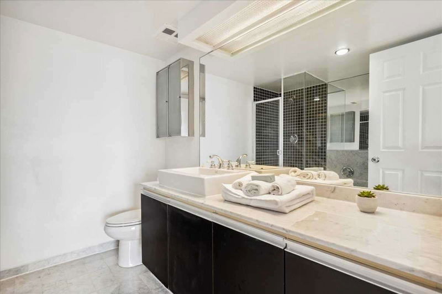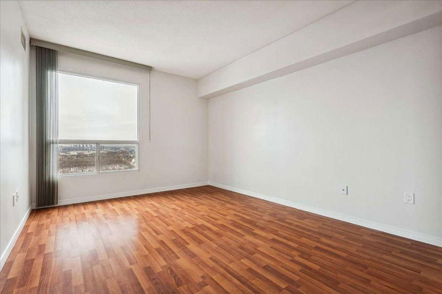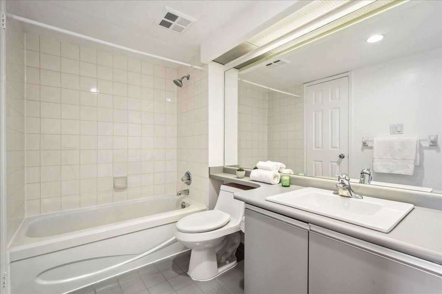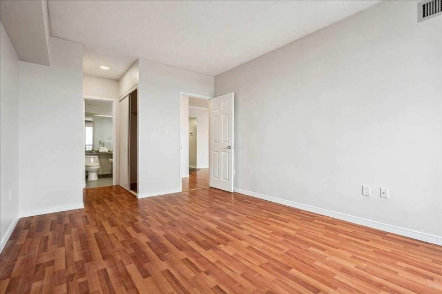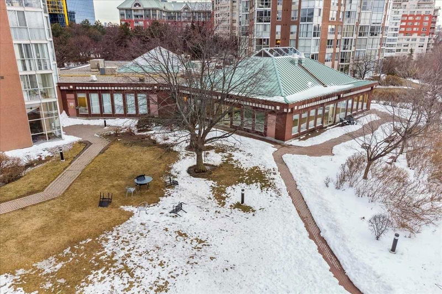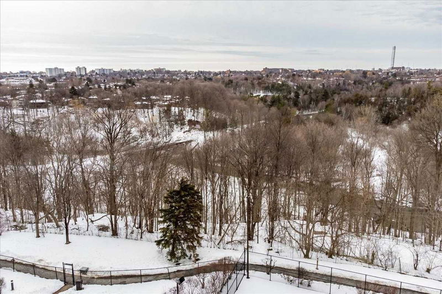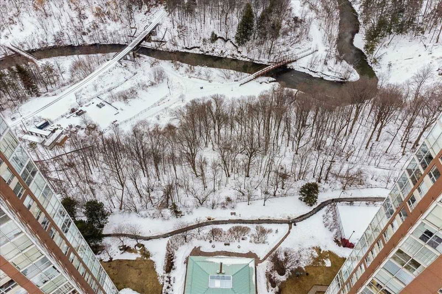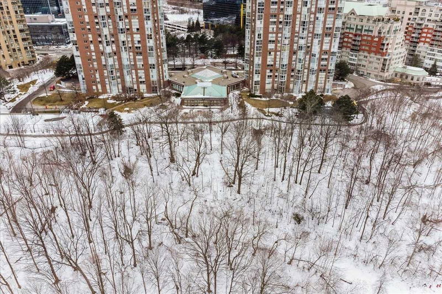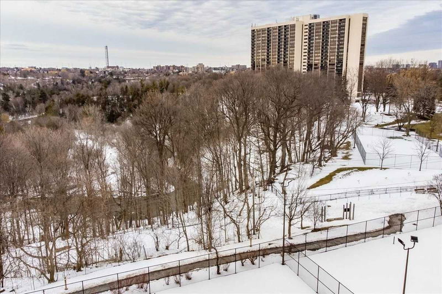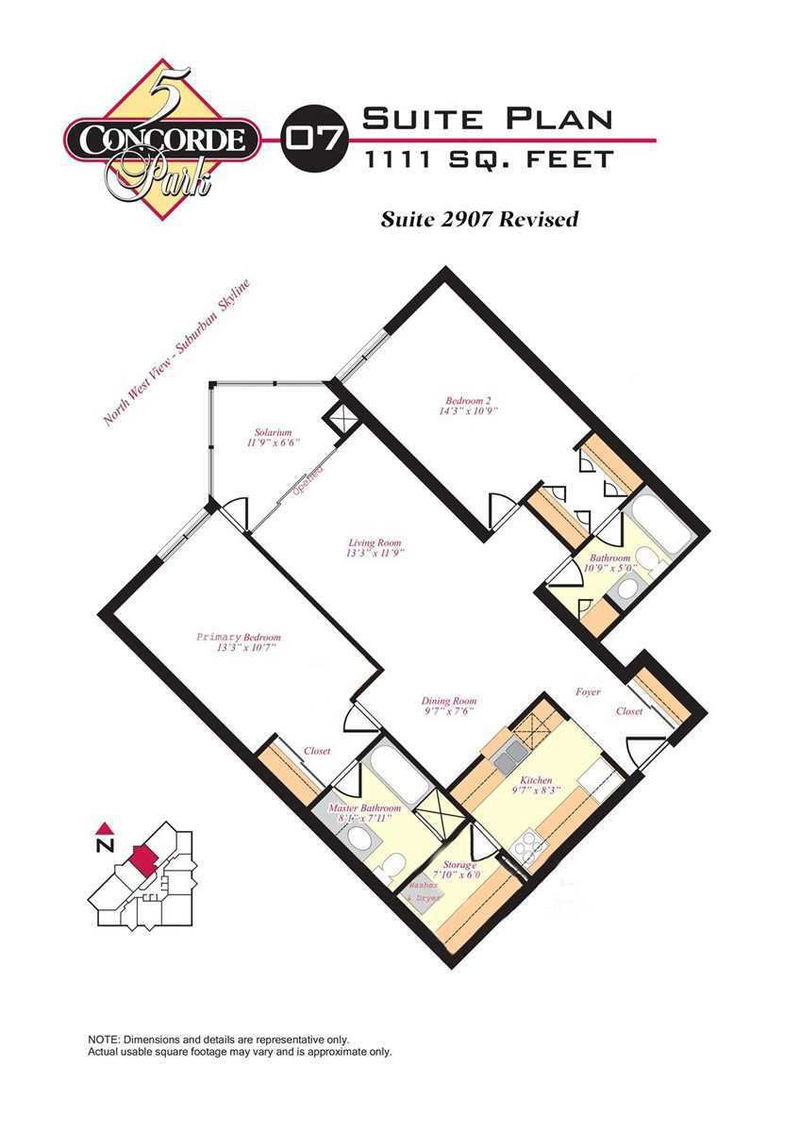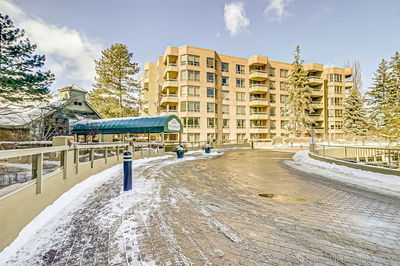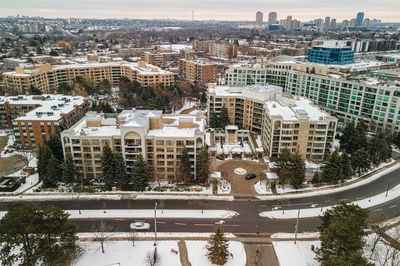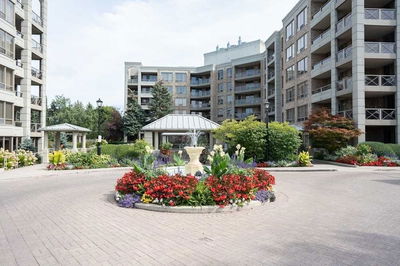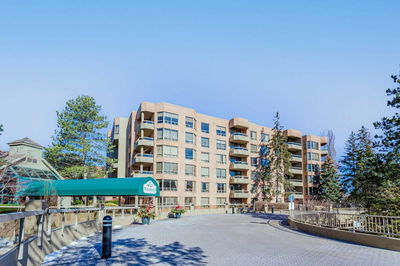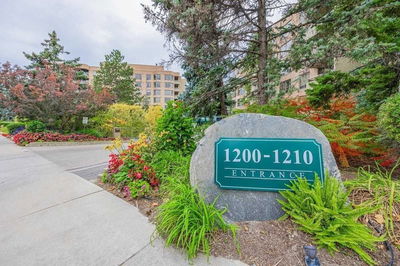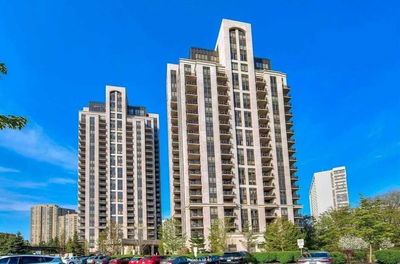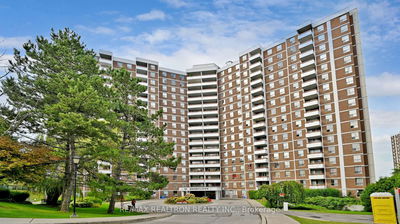Step Out Your Back Door To Miles & Miles Of Walking Trails In Nature Beside The River. Central Location For This Popular Split 2 Bedroom Plan. 1111 Sf With Rare 8.5" Ceilings + Includes Abundant In-Suite Storage. Building Includes 24/7 Concierge, Tennis Courts, Squash Courts, Table Tennis, Pool Tables, Sauna, Steam Room, Indoor Pool & Hot Tub, Generously Equipped Hobby Room, Media Room, Library & More. Fresh Paint, Ceramics/Marble Polished & Re-Grouted. Ttc Buses + Express Bus Via Dvp To Richmond/King + New Lrt Will Be A Short Walk Away. Situated S Of Lawrence With Ramp To Dvp To Head N, S, E, Or W. Abundant Visitor Parking. Unit Is Vacant And Ready For You!
Property Features
- Date Listed: Wednesday, March 08, 2023
- Virtual Tour: View Virtual Tour for 2907-5 Concorde Place
- City: Toronto
- Neighborhood: Banbury-Don Mills
- Full Address: 2907-5 Concorde Place, Toronto, M3C 3M8, Ontario, Canada
- Living Room: West View, W/O To Sunroom, O/Looks Dining
- Kitchen: B/I Dishwasher, Tile Floor, Double Sink
- Listing Brokerage: Right At Home Realty, Brokerage - Disclaimer: The information contained in this listing has not been verified by Right At Home Realty, Brokerage and should be verified by the buyer.


