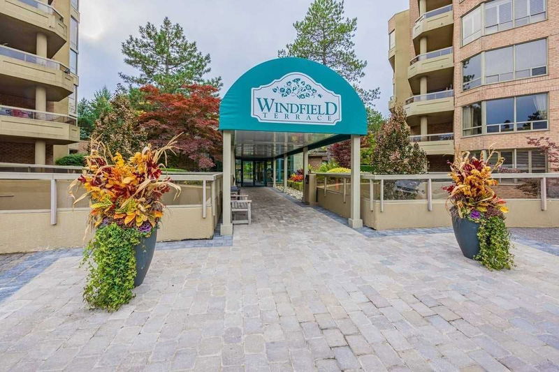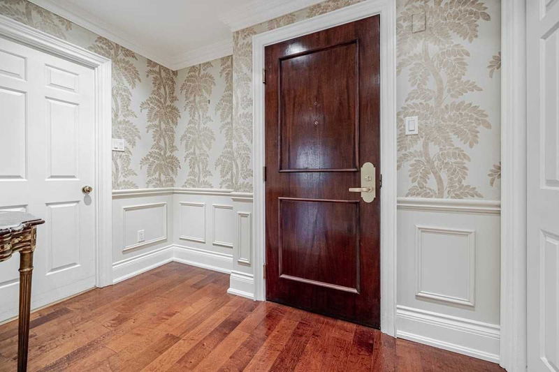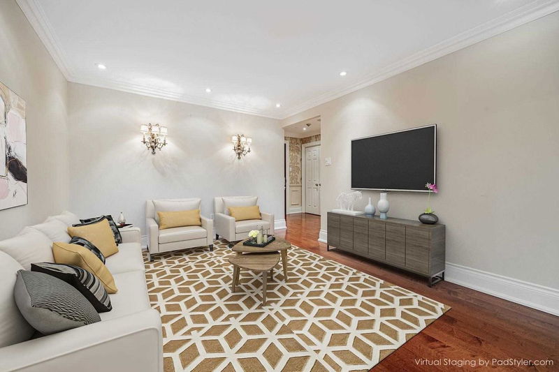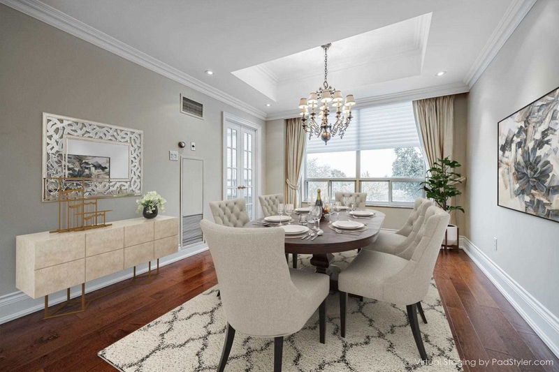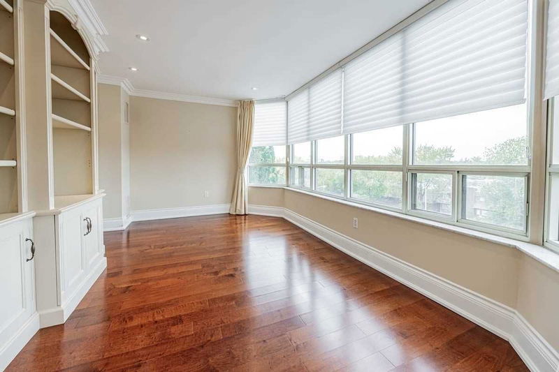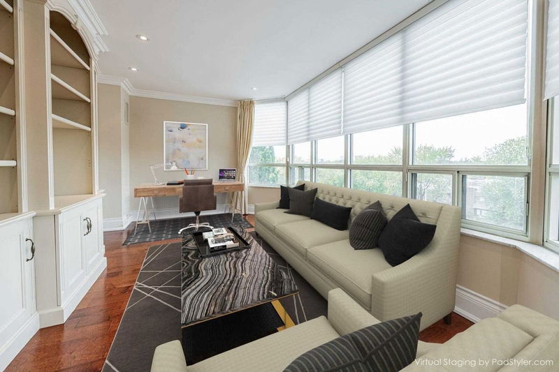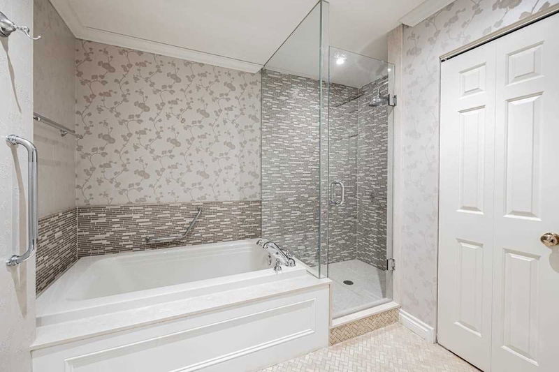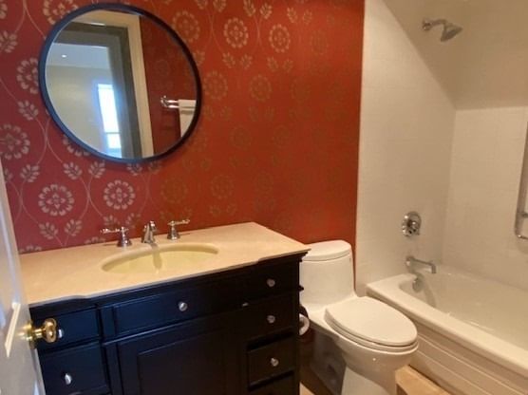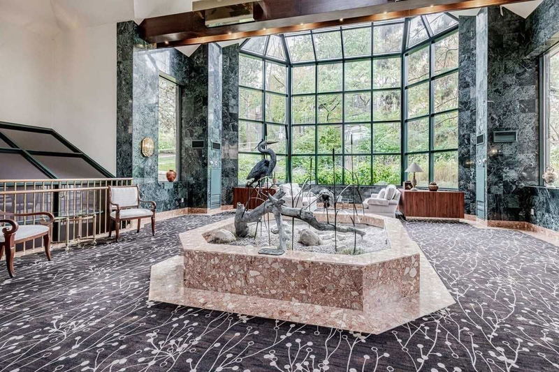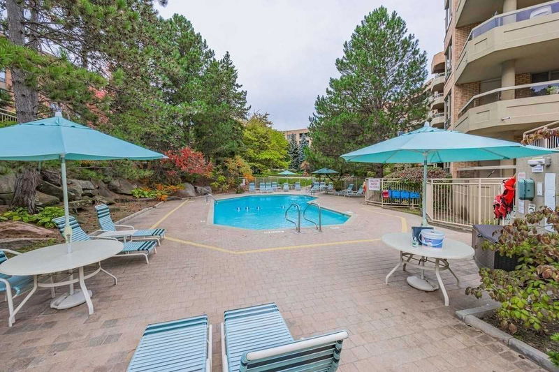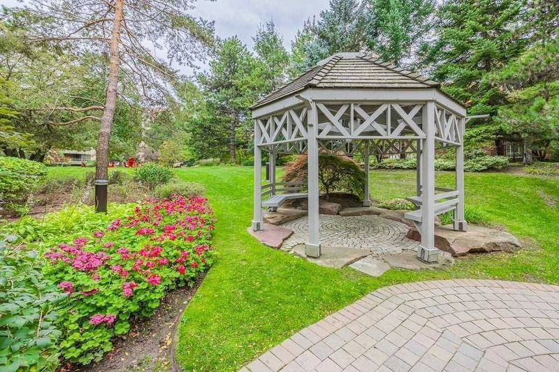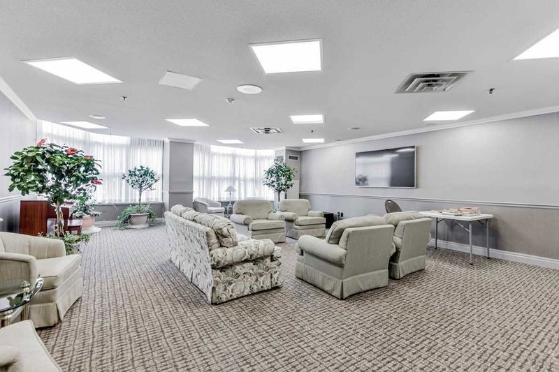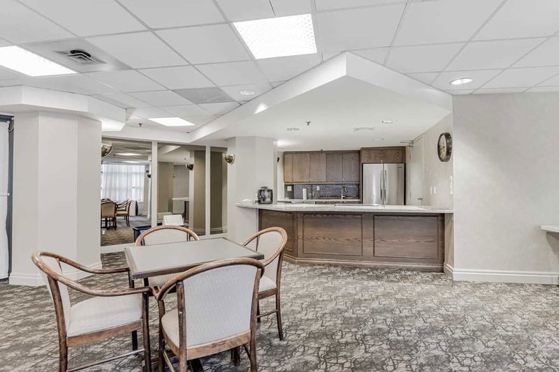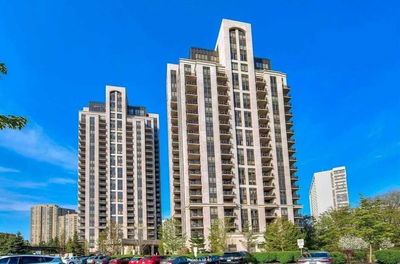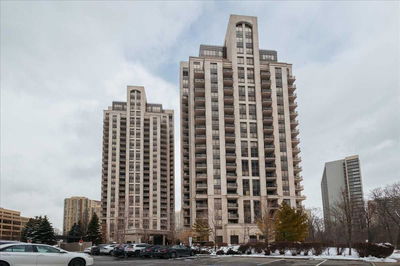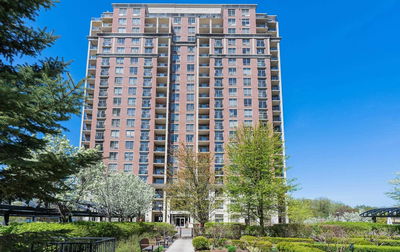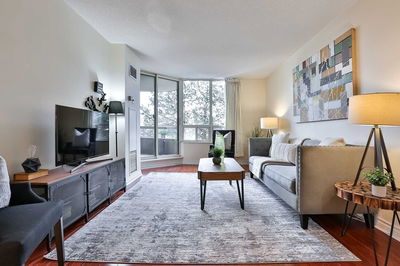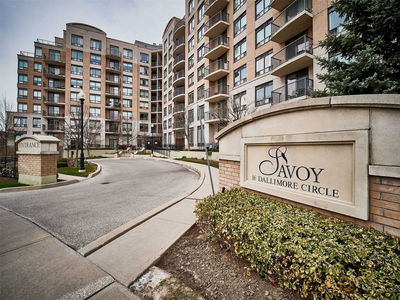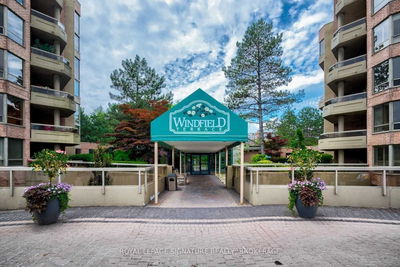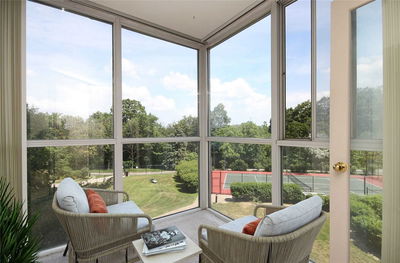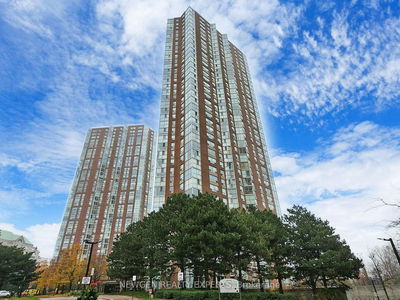*Totally Updated By Top Designer To Replicate "Chedington"*Elegant Customized Floor Plan*Penthouse Floor W/Unobstructed Views*Extended Kitchen W/Granite Counters,Undermount Lighting & Pantry*Custom Built-Ins In Fam.Rm.& Walk-In Closet*Gorgeous Coffered Ceiling In Dining*Flat Ceilings*Pot Lights T/Out* Ensuite W/Soaker Tub, Custom Vanity, Glass Shower*Enlarged Entrance Foyer*Crown Mouldings*Engineered Hardwood Floors*Incredible Grounds, Amenities & Hotel-Style Lobby W/24 Hr. Concierge*Maintenance Fee Includes Everything(Cable & Internet Too)*Status Is Available-Outstanding Reserve Fund*See Video Tour!*
Property Features
- Date Listed: Thursday, February 16, 2023
- Virtual Tour: View Virtual Tour for 610-1210 Don Mills Road
- City: Toronto
- Neighborhood: Banbury-Don Mills
- Major Intersection: Don Mills/Lawrence Ave. E.
- Full Address: 610-1210 Don Mills Road, Toronto, M3B 3N9, Ontario, Canada
- Living Room: Hardwood Floor, Combined W/Dining, Pot Lights
- Kitchen: Renovated, Granite Counter, Stainless Steel Appl
- Family Room: Hardwood Floor, French Doors, B/I Bookcase
- Listing Brokerage: Re/Max Realtron Realty Inc., Brokerage - Disclaimer: The information contained in this listing has not been verified by Re/Max Realtron Realty Inc., Brokerage and should be verified by the buyer.


