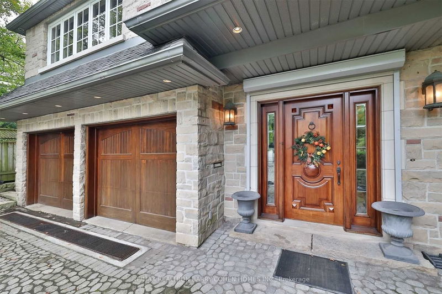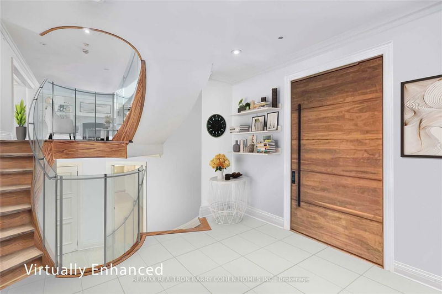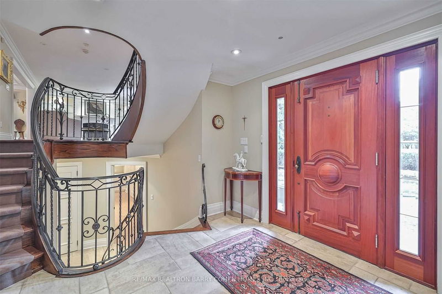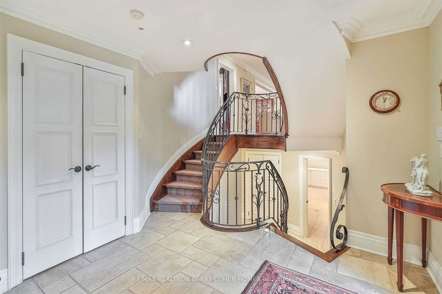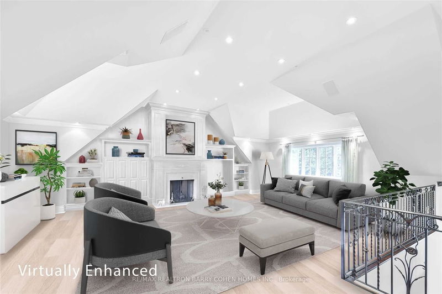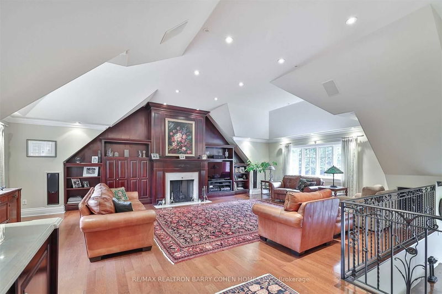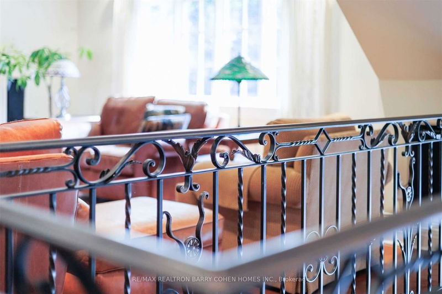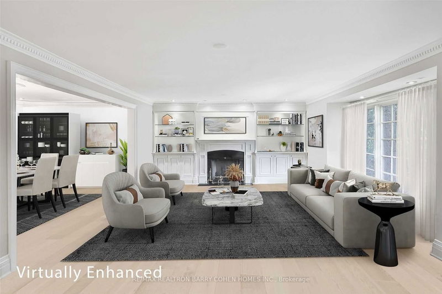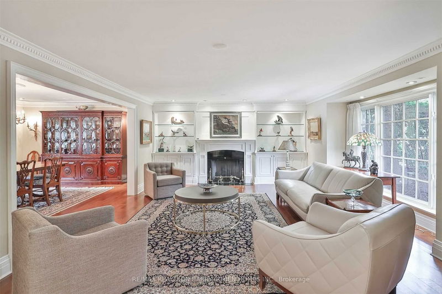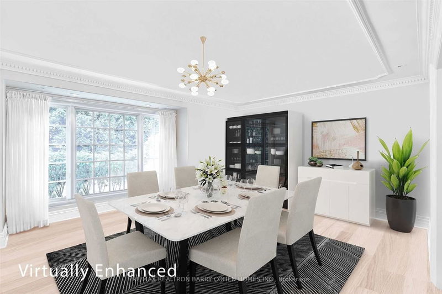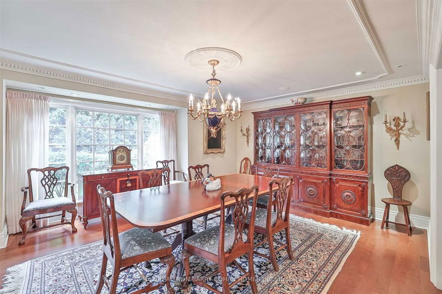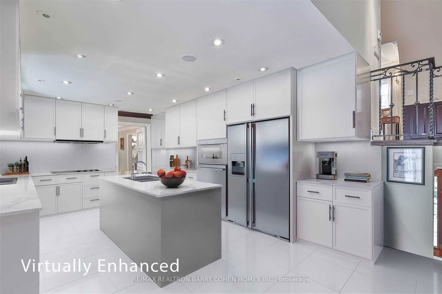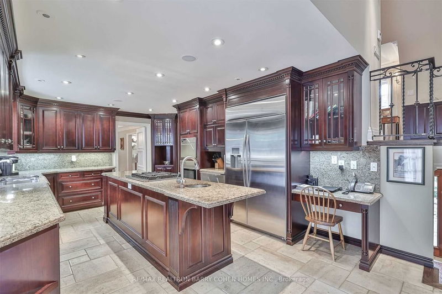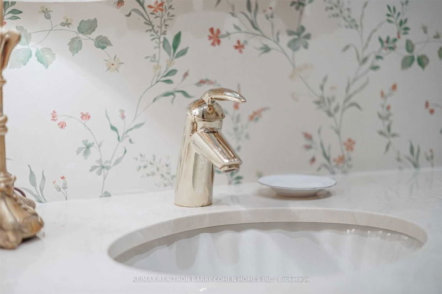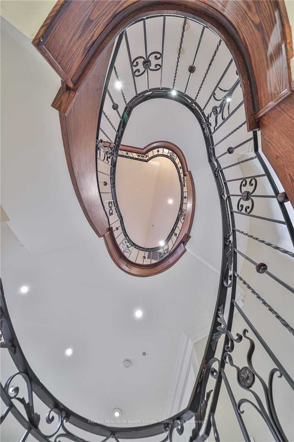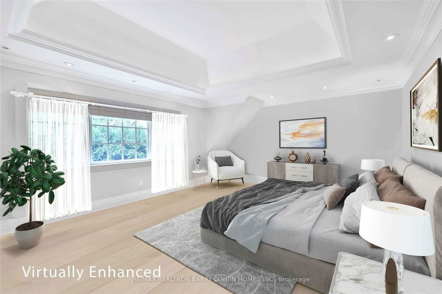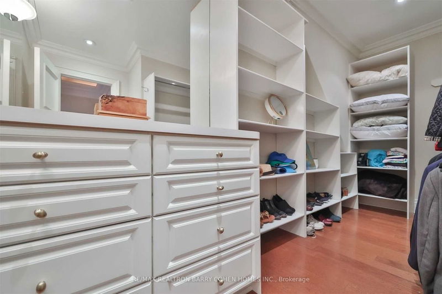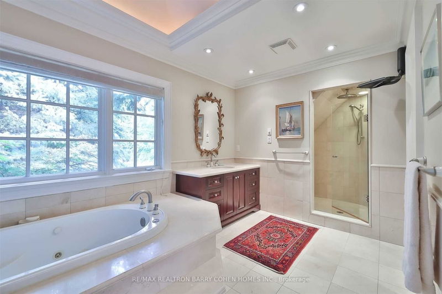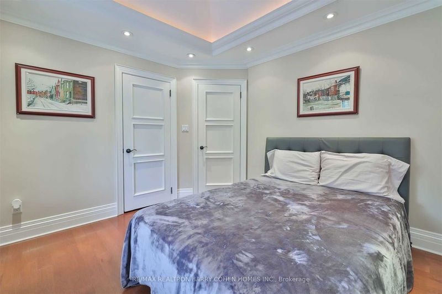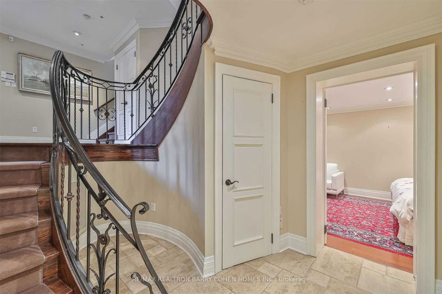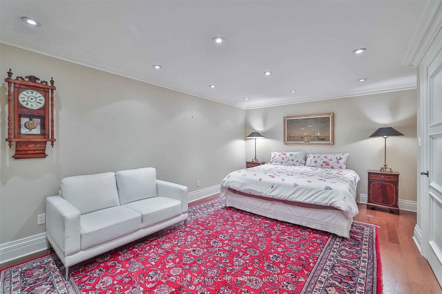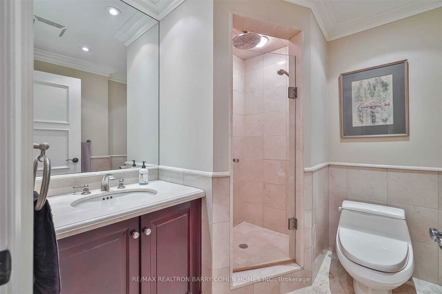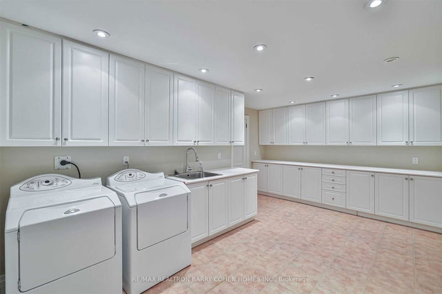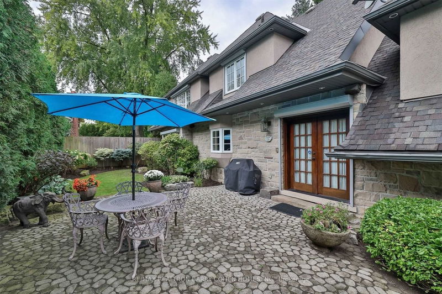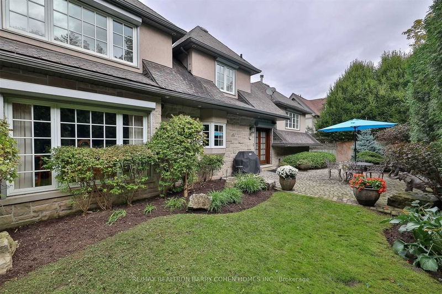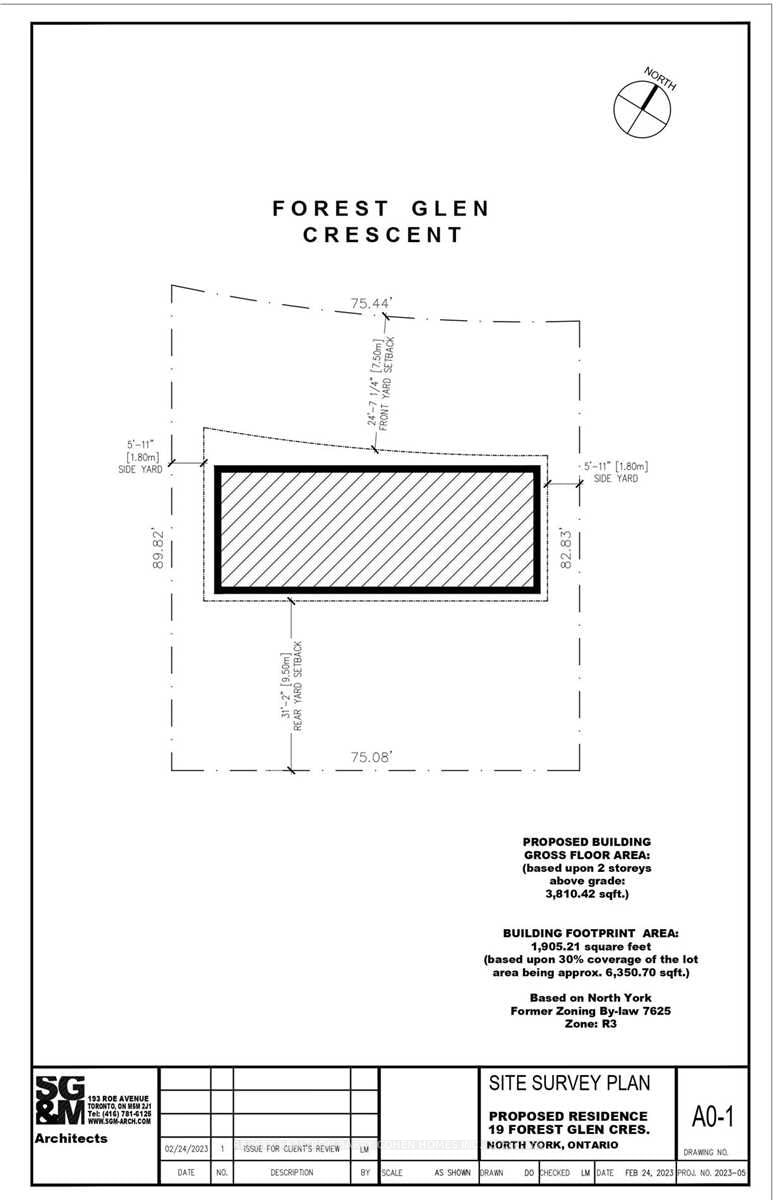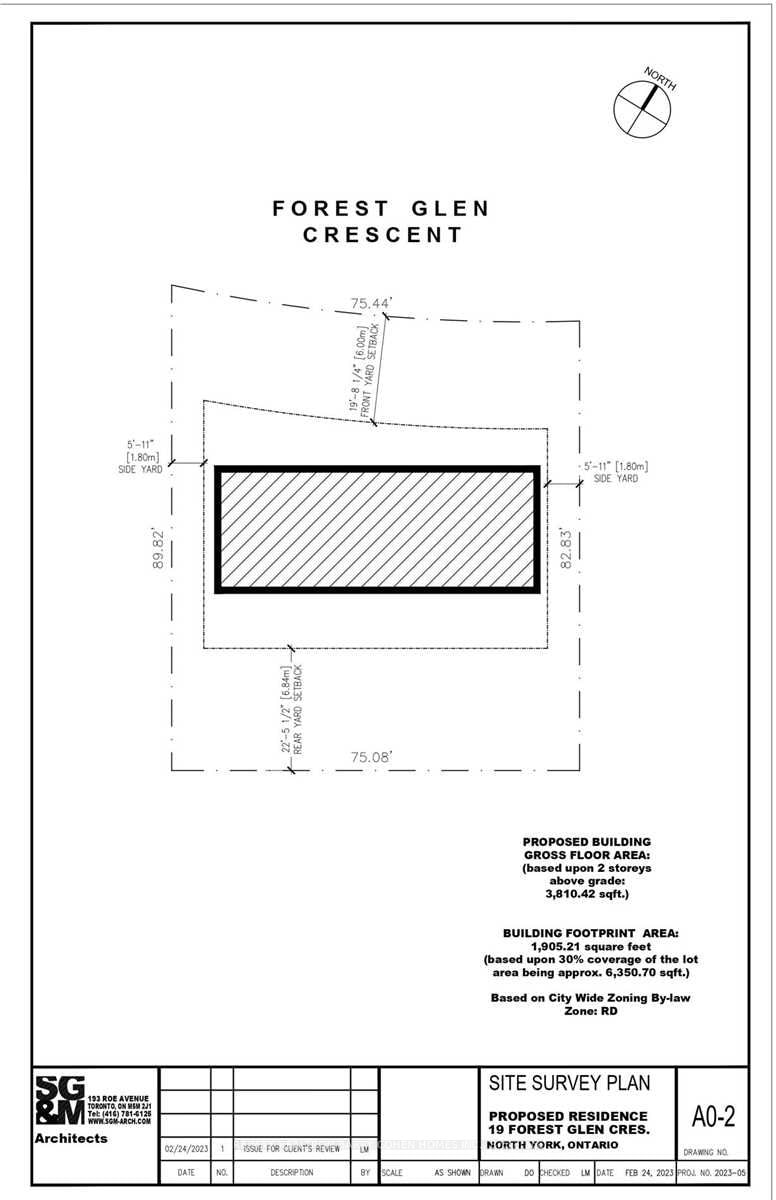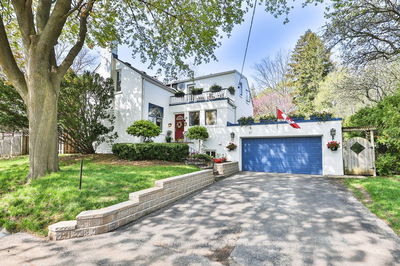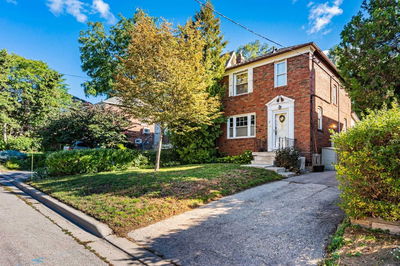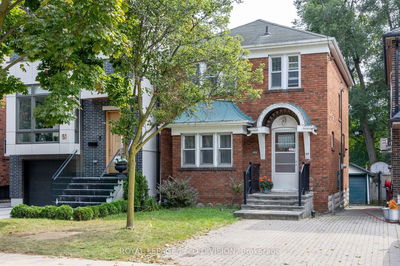Update Or Build Your Dream Estate Up To Approx 4,000 Sq Ft Or More With Committee Approval. Awe-Inspiring Gated English Country Stone Manor W/Most Dramatic Country-In-The-City Setting! Nestled On Highly Coveted Crescent In Most Sought After Teddington Park With Only Steps From The Rosedale Golf & Country Club. . Architecturally Significant & One Of A Kind. Vaulted Ceilings. Exquisite Stn Elevation & Timeless Details. Formal Foyer Entry & Graciously Proportioned Princ Rms Ideal For Entertaining. Fab Chef-Inspired Kit W/Center Island, Ss Appl & Walk-Out To Story Book Gardens. Multi Fps. Exquisite Vaulted Fam Rm Boasting Wet Bar, Fireplace & Ample Entertaining Space. Prim Retreat W/Lavish 7-Pc Ens & Custom Boudoir. L/L W/Ample Storage & Additional Bdrm. Steps To Shops+Eateries On Yonge St. Renowned Schools, Parks & Ttc. **Currently A 2 Bdrm Home W/ Ample Area To Add A 3rd Bdrm & Ensuite. **Some Images Have Been Virtually Enhanced To Illustrate The Potential Renovation Opportunity.
Property Features
- Date Listed: Wednesday, May 10, 2023
- City: Toronto
- Neighborhood: Bridle Path-Sunnybrook-York Mills
- Major Intersection: Yonge Blvd & Yonge St
- Living Room: Formal Rm, Hardwood Floor, Fireplace
- Kitchen: Centre Island, B/I Desk, W/O To Terrace
- Family Room: Vaulted Ceiling, Wet Bar, Fireplace
- Listing Brokerage: Re/Max Realtron Barry Cohen Homes Inc. - Disclaimer: The information contained in this listing has not been verified by Re/Max Realtron Barry Cohen Homes Inc. and should be verified by the buyer.


