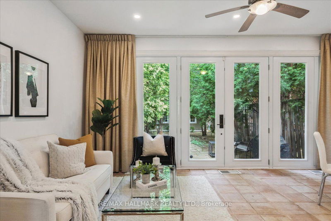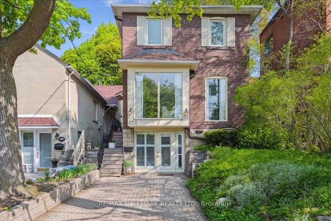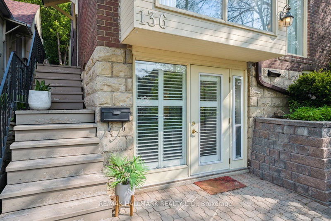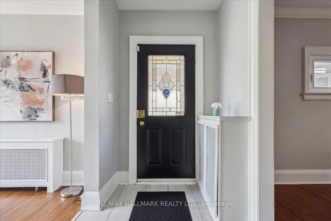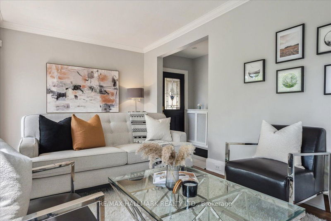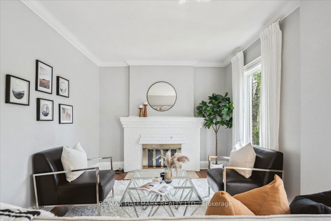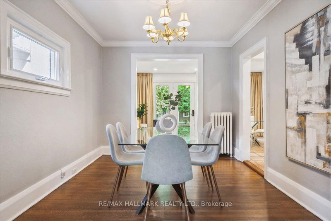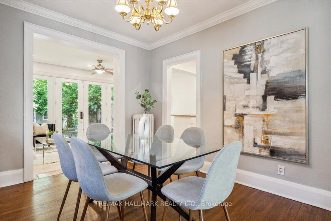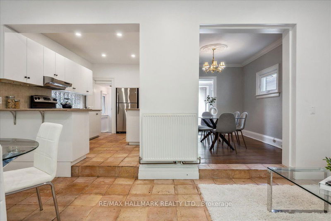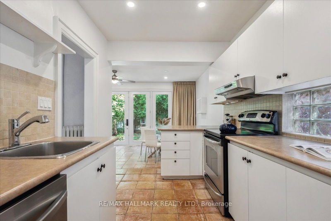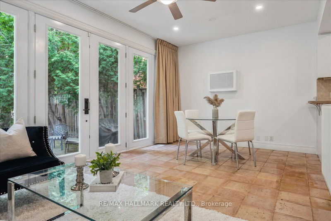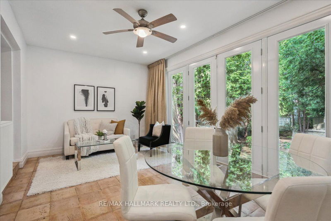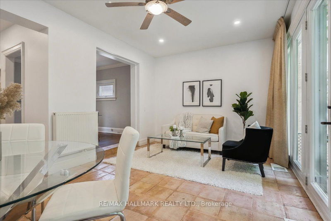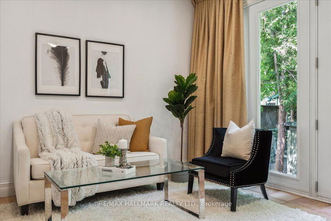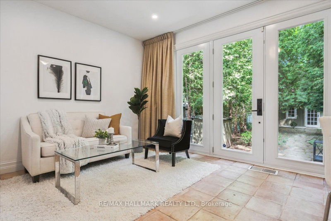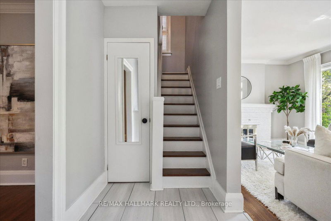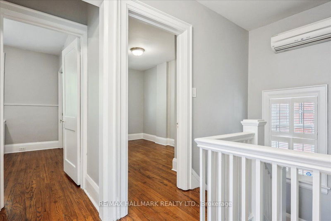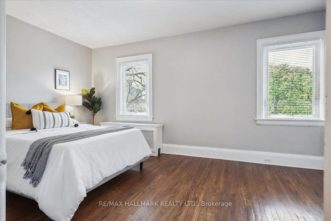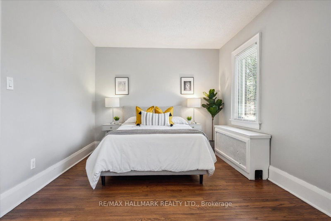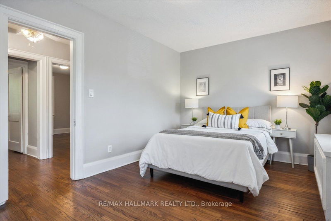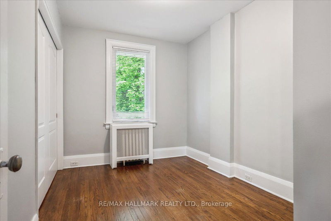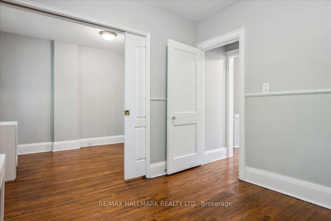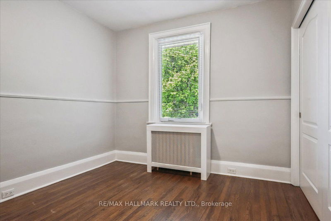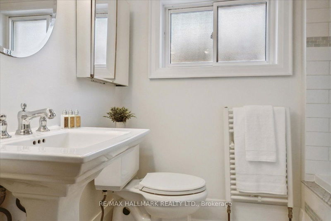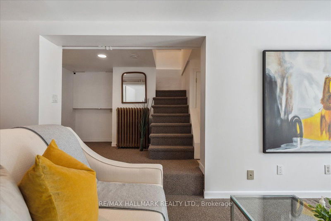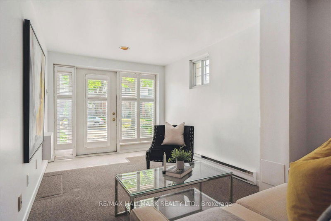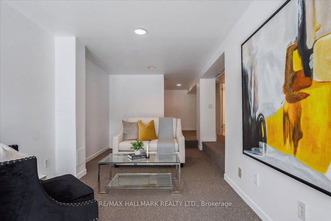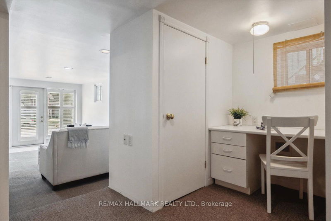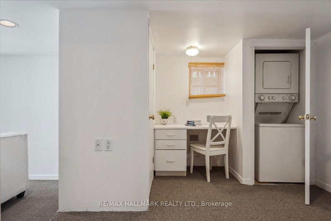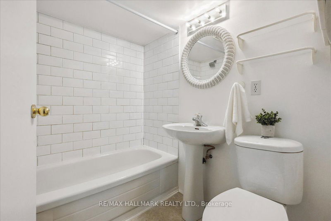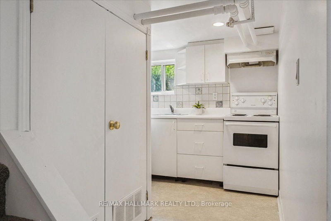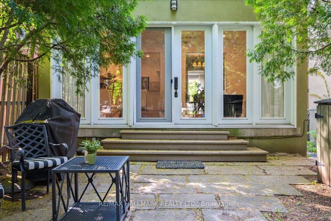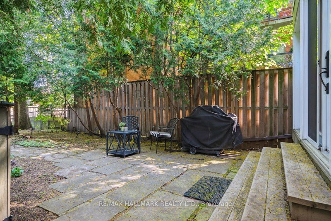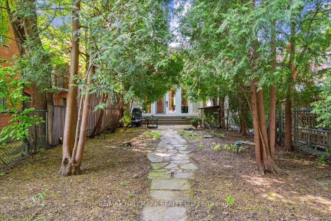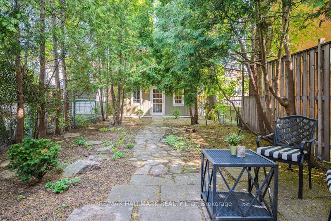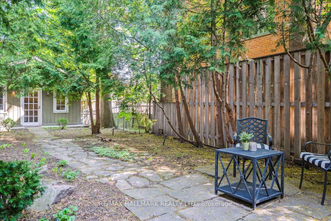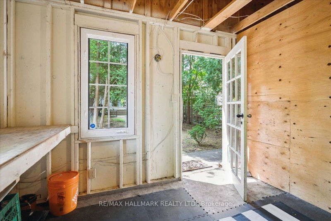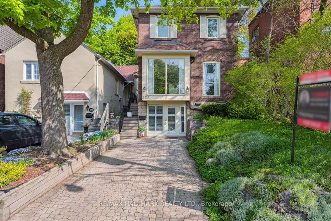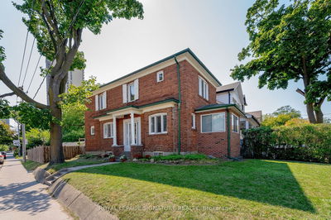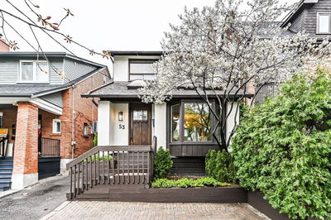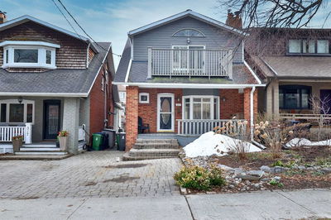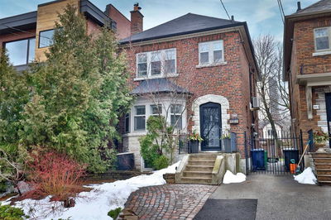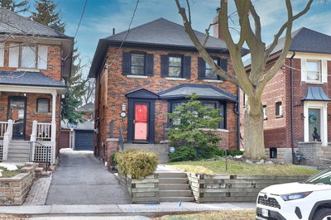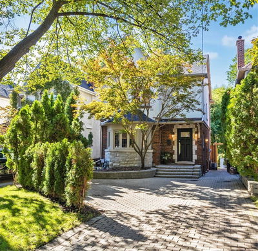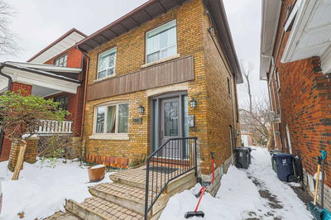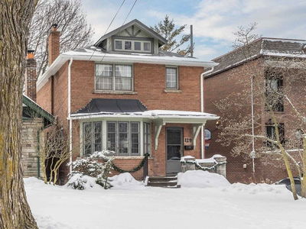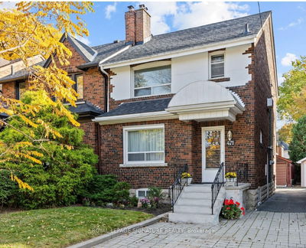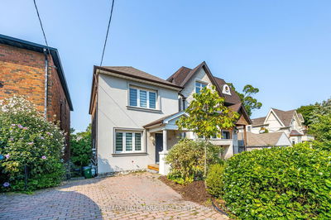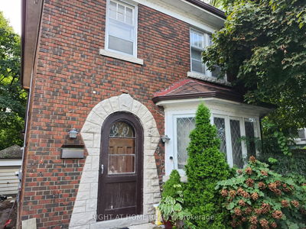In the heart of Allenby/Yonge and Eglinton, this fantastic 3 bedroom detached home has a finished basement with separate entrance. The generous main floor features a spacious living room, separate dining room, and a large family room that overlooks the beautiful backyard. The basement suite is perfect for in-laws with a separate entrance and it's own washroom and kitchen. With rare two legal parking spots and walking distance to everything Yonge and Eglinton has to offer, including the subway, restaurants and shops, this home is perfect for those who want to be in the centre of it all. The treelined 25' x 134' fully fenced backyard provides privacy, security and is great for entertaining. The garden shed provides ample storage space and doubles as a workshop. Currently in coveted school district of Allenby, Glenview, and North Toronto. Move in, renovate, rent out or build your dream home. The possibilities are endless in one of Toronto's most sought-after neighbourhoods.
Property Features
- Date Listed: Thursday, May 11, 2023
- Virtual Tour: View Virtual Tour for 136 Castlefield Avenue
- City: Toronto
- Neighborhood: Yonge-Eglinton
- Major Intersection: Yonge And Eglinton
- Full Address: 136 Castlefield Avenue, Toronto, M4R 1G7, Ontario, Canada
- Living Room: Fireplace, Hardwood Floor, Irregular Rm
- Kitchen: O/Looks Family, Tile Floor, B/I Dishwasher
- Family Room: W/O To Garden, Tile Floor, Window Flr To Ceil
- Listing Brokerage: Re/Max Hallmark Realty Ltd. - Disclaimer: The information contained in this listing has not been verified by Re/Max Hallmark Realty Ltd. and should be verified by the buyer.

