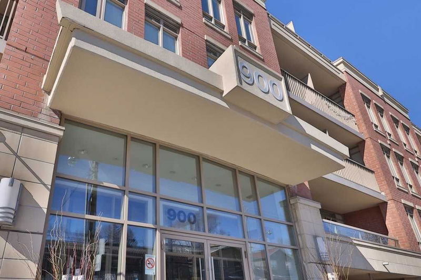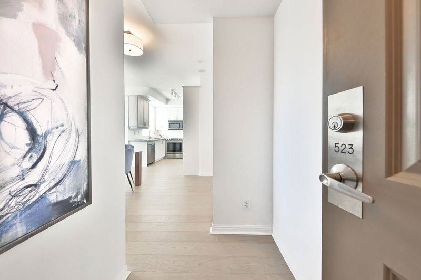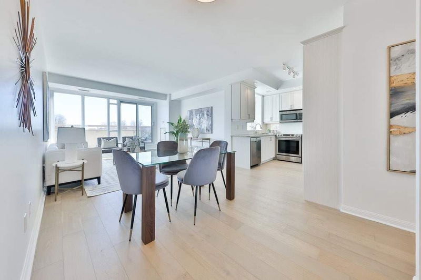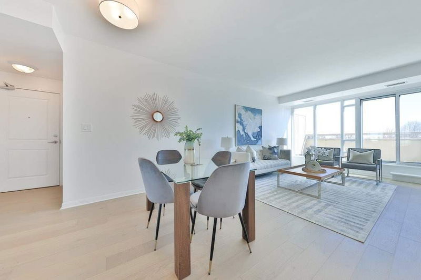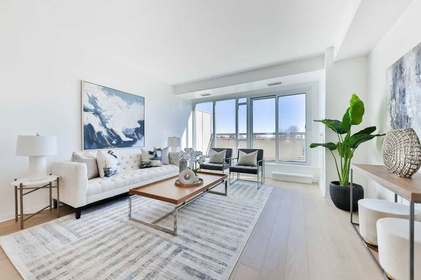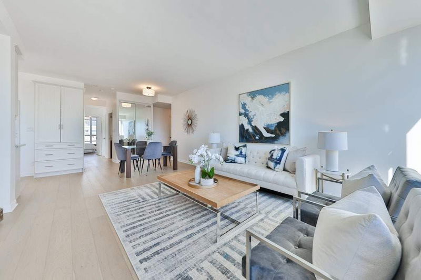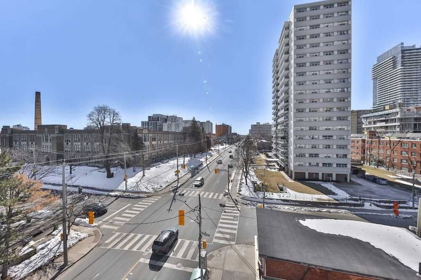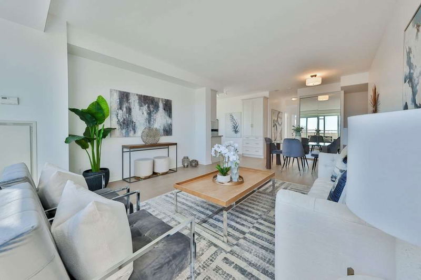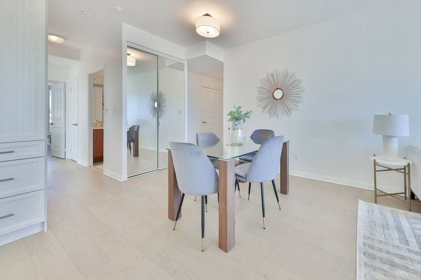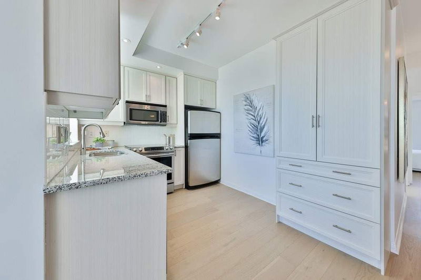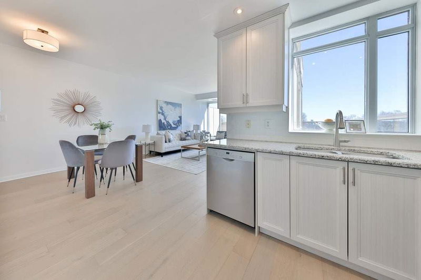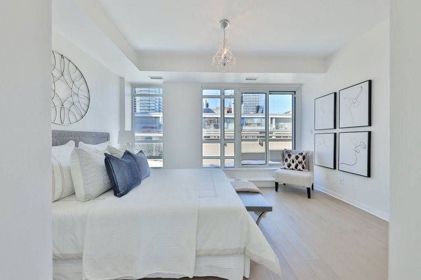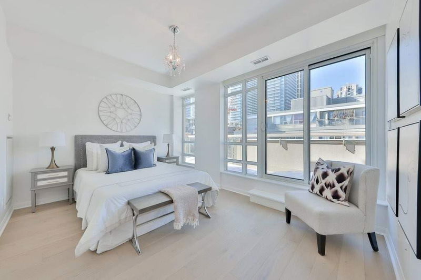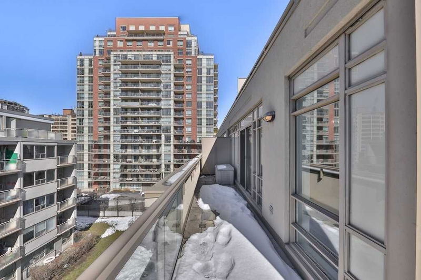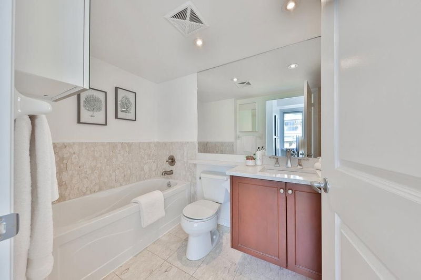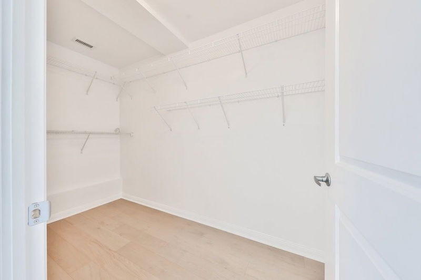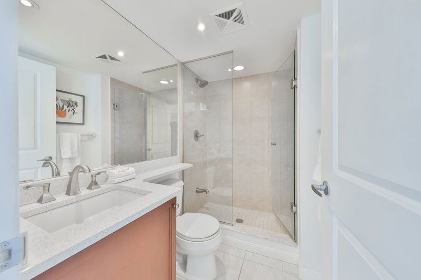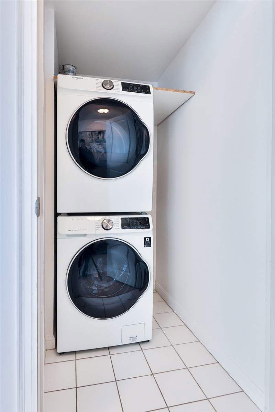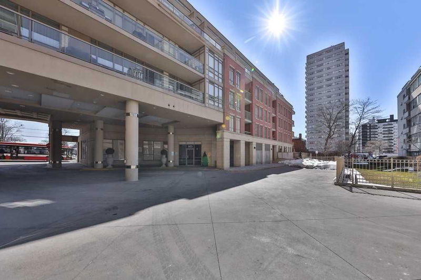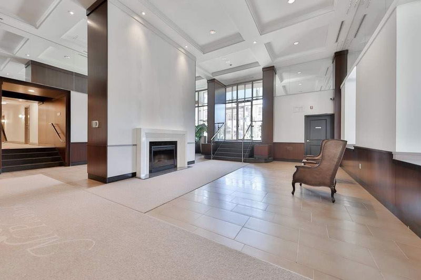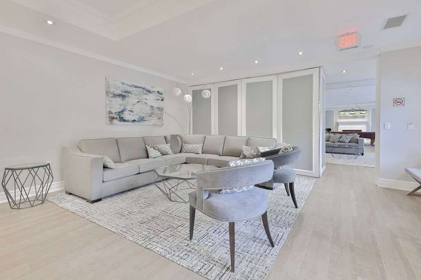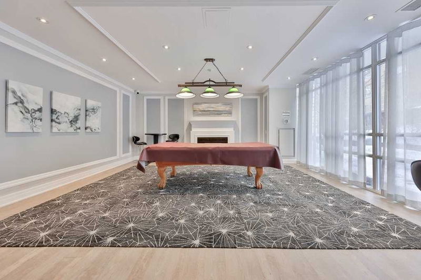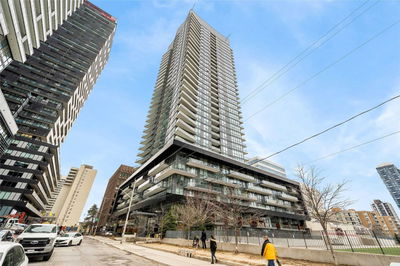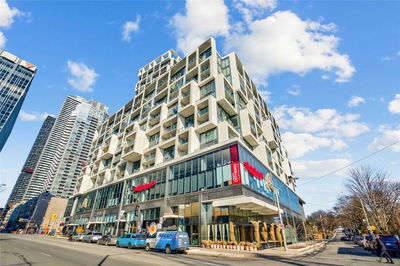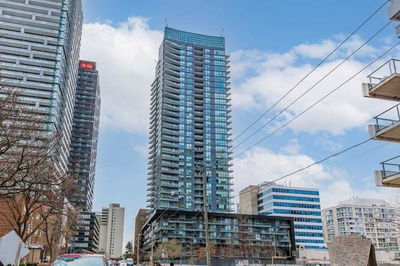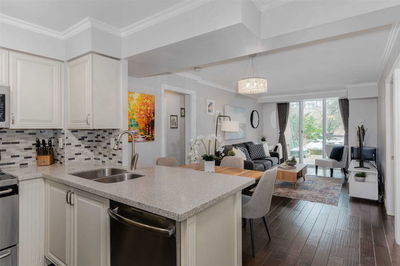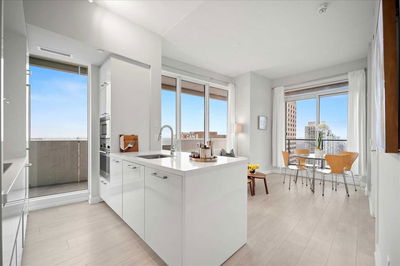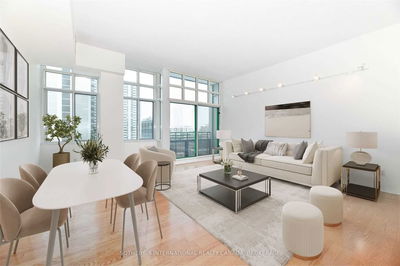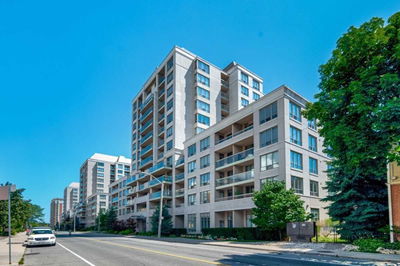The Wait Is Over - Here Is The Condo You've Been Looking For. Spectacular Sub-Penthouse Suite On The Podium In The Upscale & Boutique Building Of 900 Mt Pleasant, Conveniently Located In Prime Midtown. This Exceptionally Bright East-To-West Facing Unit Offers Two Private South-Facing Terraces Equipped With Built-In Gas Lines. The Almost 1,100 Sqft Interior Features A Gracious Living Space W/ 9Ft Smooth Ceilings & Engineered Hardwood Throughout & A Contemporary Kitchen That Boasts Granite Counters, Pantry Built-In & Stainless-Steel Appliances. Appreciate The Primary Bedroom W/ An Oversized Walk-In & Ensuite. Enjoy All This Condo Has To Offer, Including The Prestigious Schools & Parks In The Area. The Building Is More Than Just The Ideal Location With 24-Hour Concierge, Guest Suite With Plenty Of Parking, Fitness Center, Along With A Party And Billiards Room. Pet-Friendly And Quiet, The Condo Has It All. Between The Upgrades And The Amenities. They Don't Make Them Like This Anymore!
Property Features
- Date Listed: Tuesday, March 21, 2023
- Virtual Tour: View Virtual Tour for 523-900 Mount Pleasant Road
- City: Toronto
- Neighborhood: Mount Pleasant West
- Full Address: 523-900 Mount Pleasant Road, Toronto, M4P 3J9, Ontario, Canada
- Living Room: Hardwood Floor, Open Concept, W/O To Balcony
- Kitchen: Hardwood Floor, Stainless Steel Appl, Pantry
- Listing Brokerage: Re/Max Hallmark Realty Ltd., Brokerage - Disclaimer: The information contained in this listing has not been verified by Re/Max Hallmark Realty Ltd., Brokerage and should be verified by the buyer.

