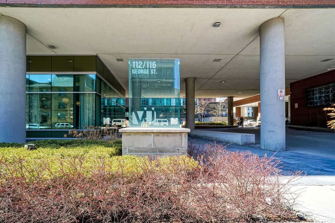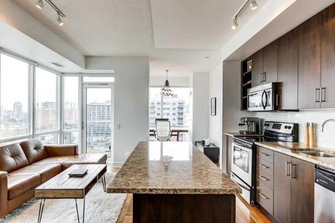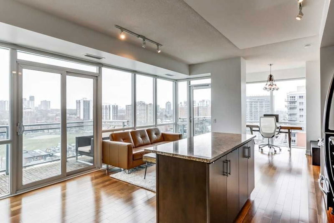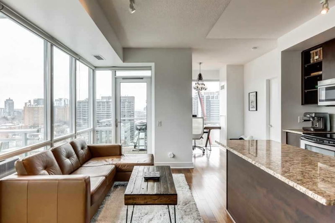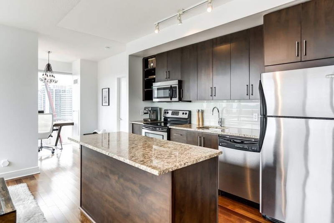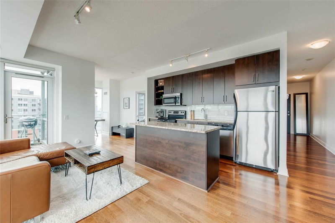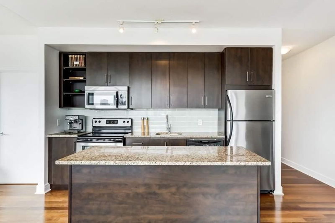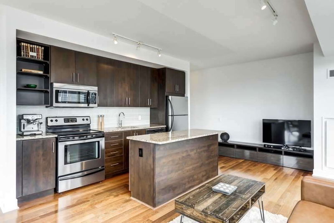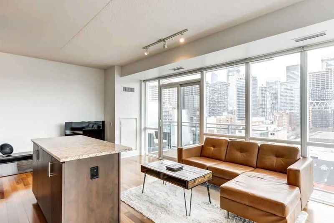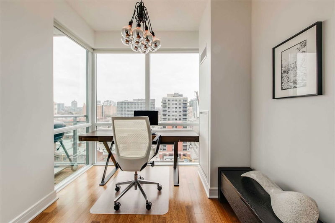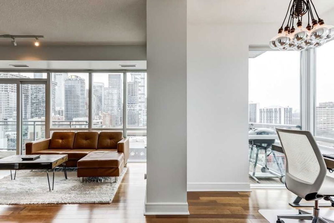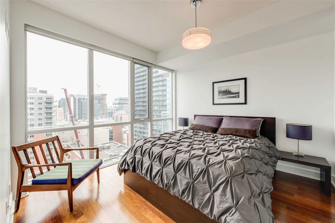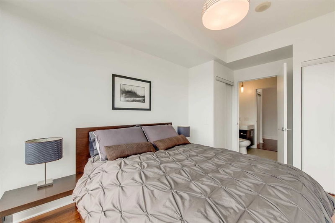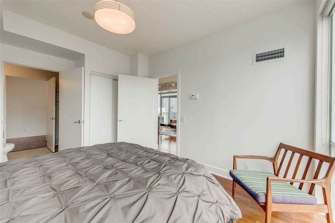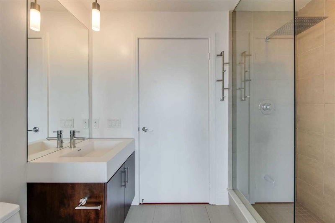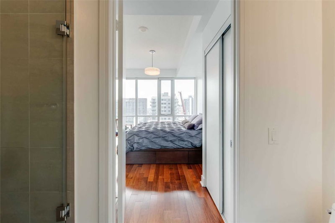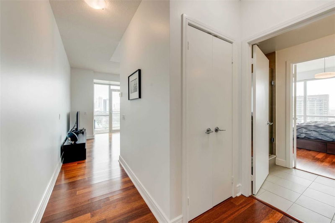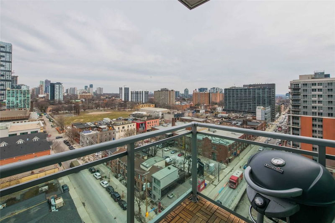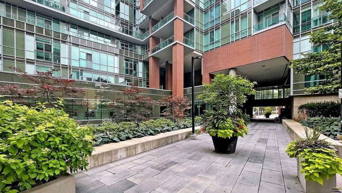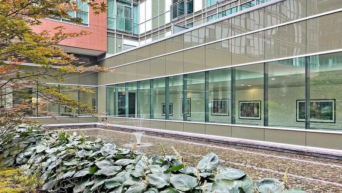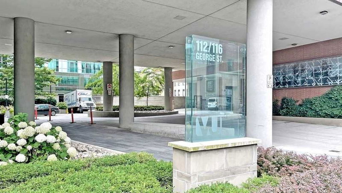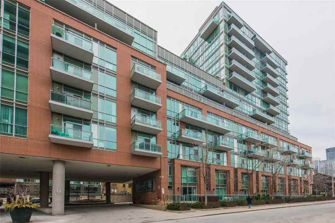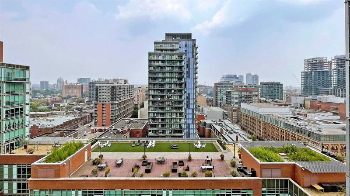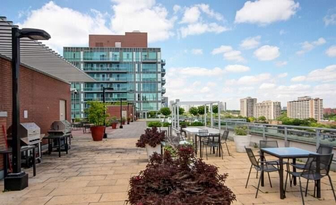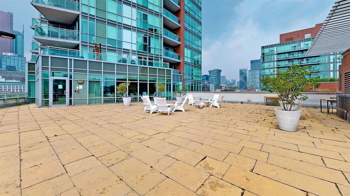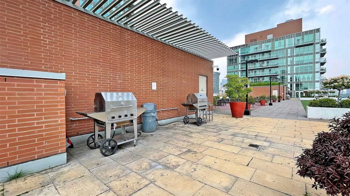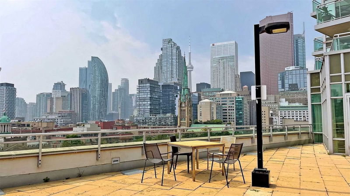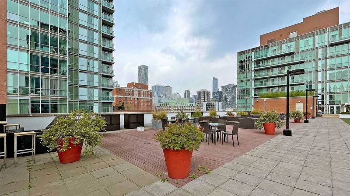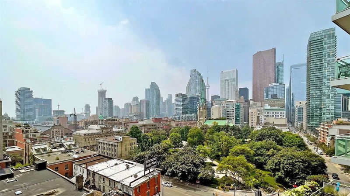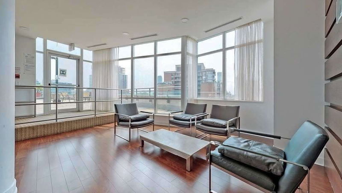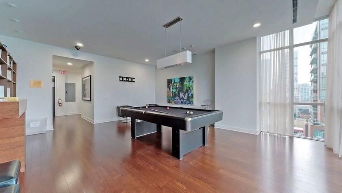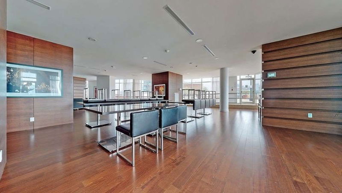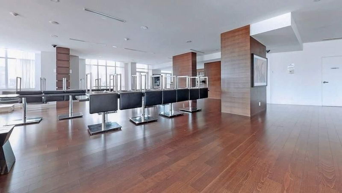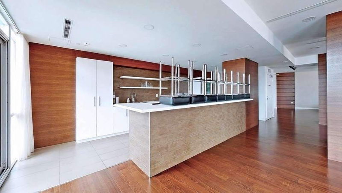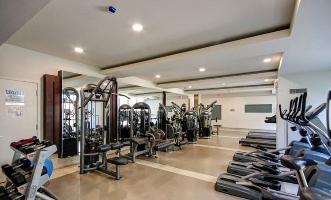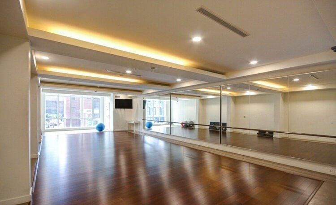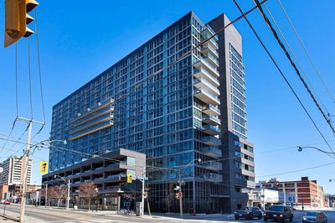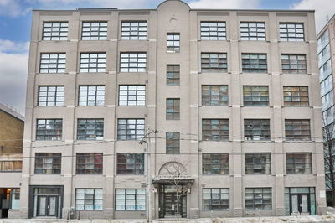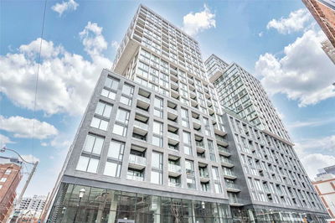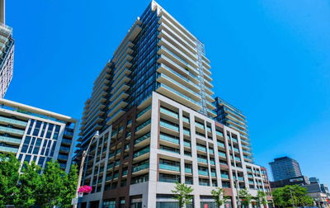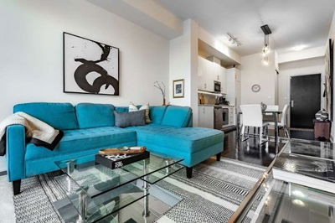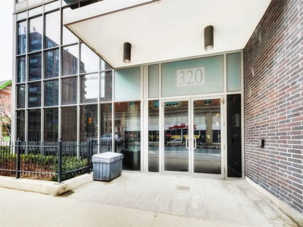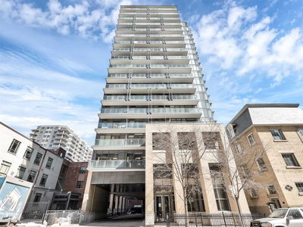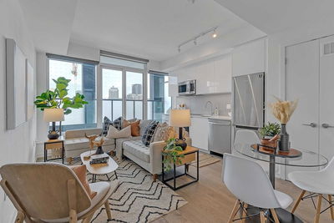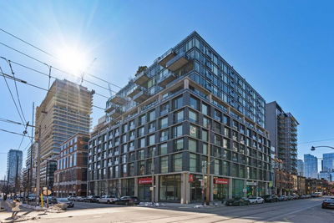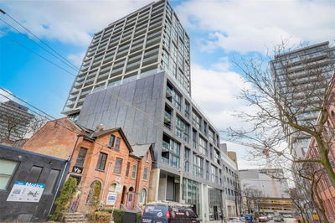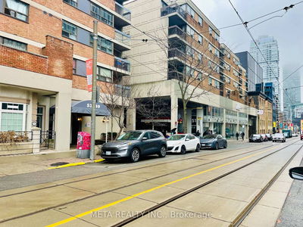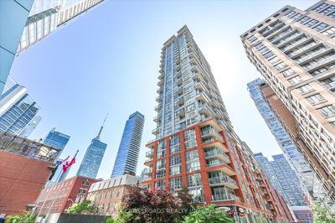The Vu By Aspen Ridge. Situated At Jarvis & Adelaide Overlooking Beautiful St James Cathedral & Park. Conveniently Located In The St Lawrence Market Neighborhood & Walking Distance To Ttc, St Lawrence Market, Financial District, St Michael's Hospital & The Eaton Centre. Approx. 743 Sf. This Very Bright & Spacious N/E Corner Suite Features 2 Balconies, 1 Bedroom & Den, 1 Bath, 9Ft Ceilings, Loads Of Windows Facing North & East, Open Concept Living/Dining/Kitchen, Hardwood Floors Throughout, Kitchen Showcasing S/S Appliances, Granite Countertop & Centre Island Overlooking The Living/Dining/Den, The Primary Bedroom Showcases 2 Double Closets & A Semi-Ensuite Bath, & A Large Foyer/Hallway Perfect For Displaying Lots Of Wall Art & Featuring 2 Coat Closets & Laundry Closet. 1 Parking (No Cars On Either Side) & 1 Large Storage Locker. Freshly Painted. This Impressive Building Features Well Landscaped Gardens Including Water Feature, A Large Receiving Outdoor Circular Driveway, 2 Grand
Property Features
- Date Listed: Friday, March 24, 2023
- Virtual Tour: View Virtual Tour for N1202-116 George Street
- City: Toronto
- Neighborhood: Moss Park
- Full Address: N1202-116 George Street, Toronto, M5A 3S2, Ontario, Canada
- Living Room: Hardwood Floor, Combined W/Dining, W/O To Balcony
- Kitchen: Stainless Steel Appl, Centre Island, Granite Counter
- Listing Brokerage: Pope Real Estate Limited, Brokerage - Disclaimer: The information contained in this listing has not been verified by Pope Real Estate Limited, Brokerage and should be verified by the buyer.

