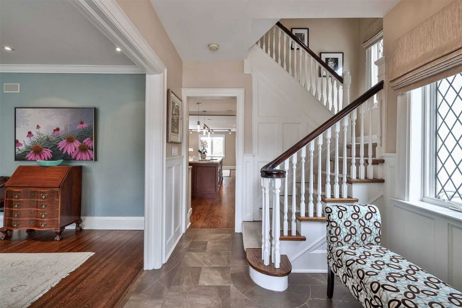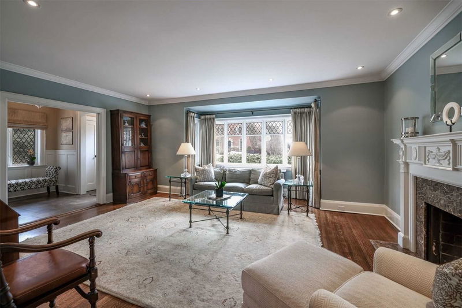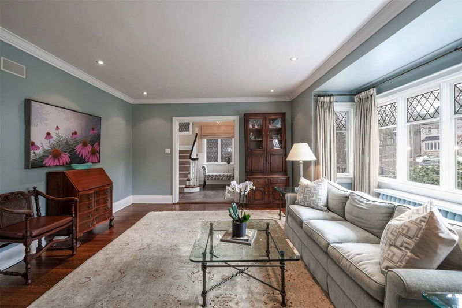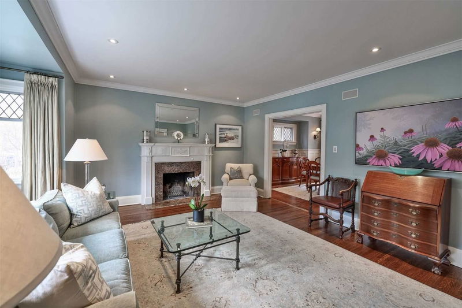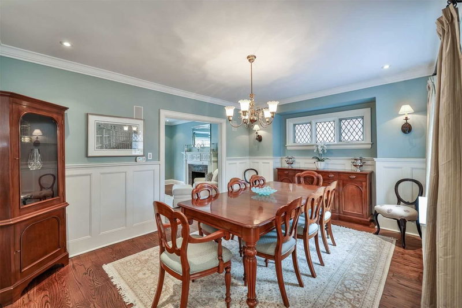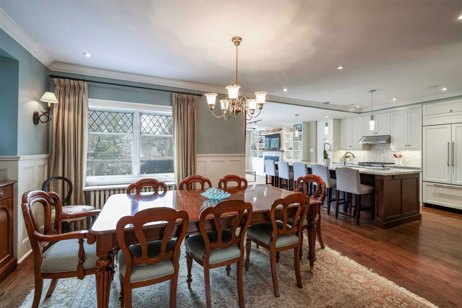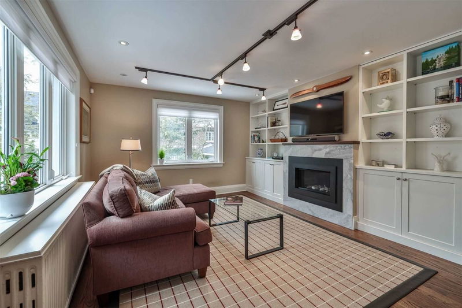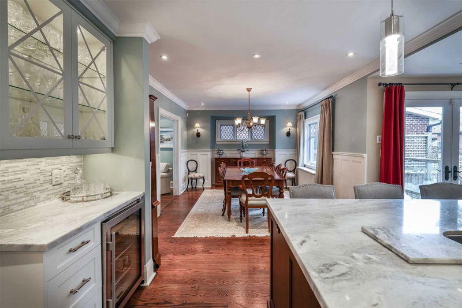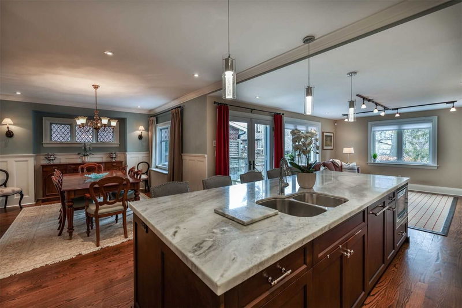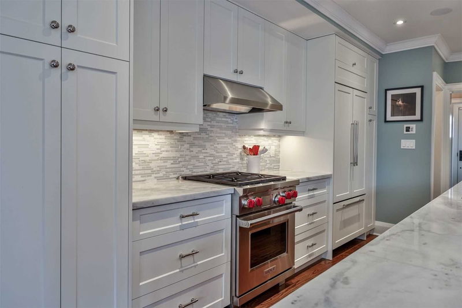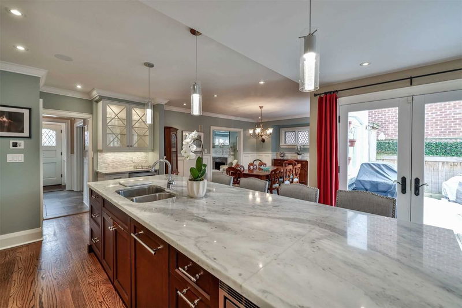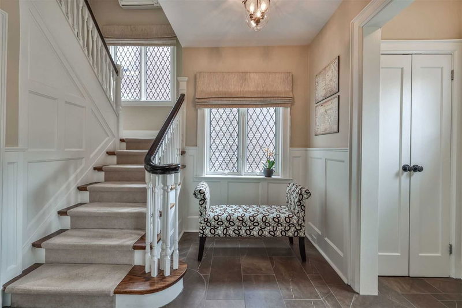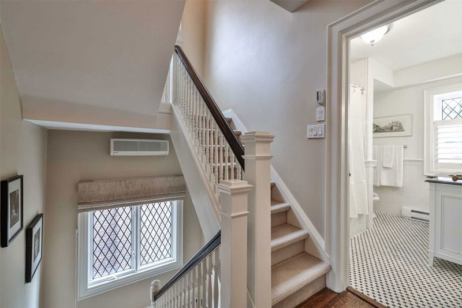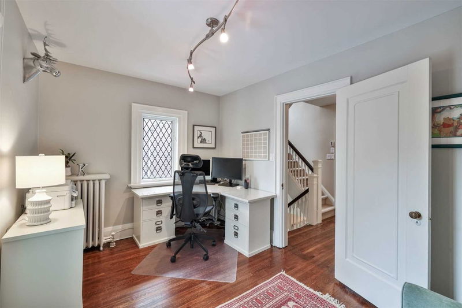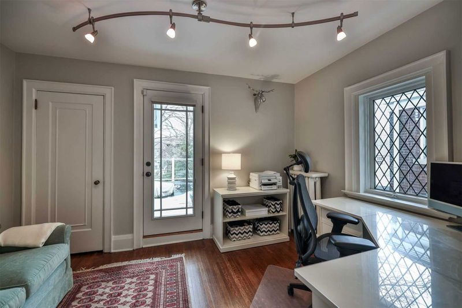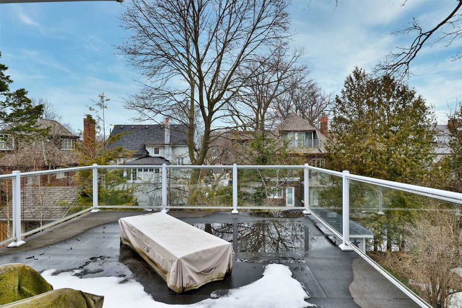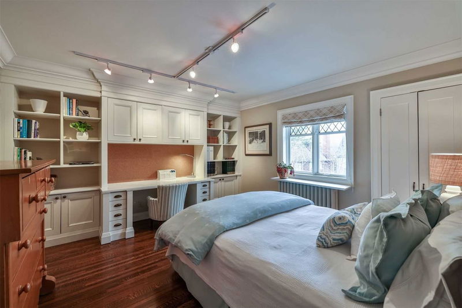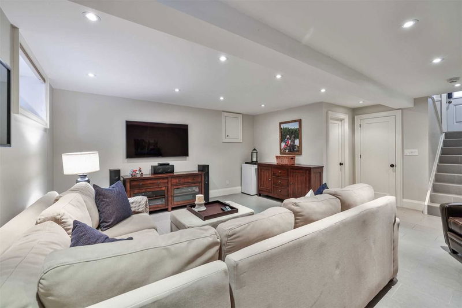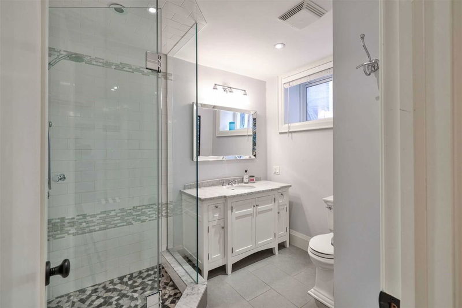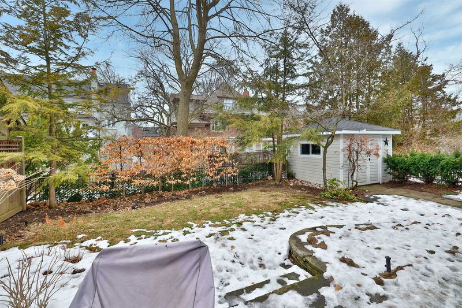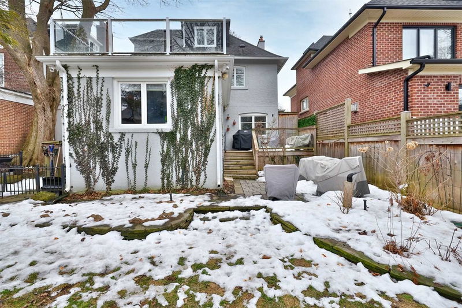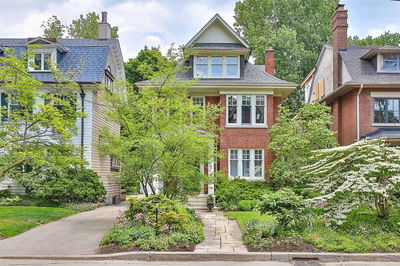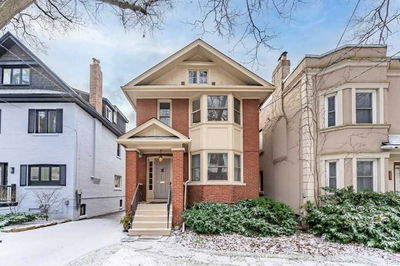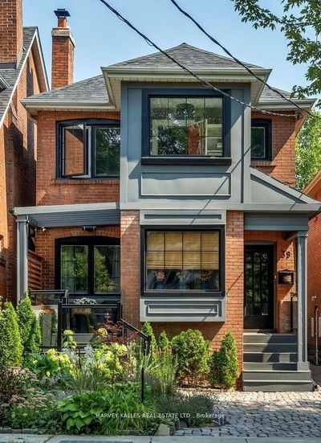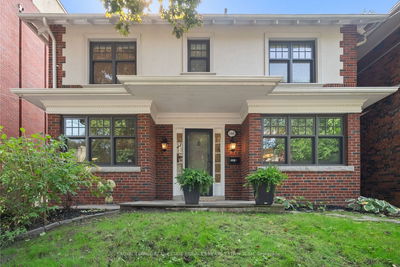Enjoy This Beautiful Family Home Perfectly Located On A Quiet Dead End Street In The Heart Of Moore Park. The Ideal Combination Of Original Charm And Character, Yet Completely Renovated Throughout. Gracious Principal Rooms With Wood Burning Fireplace In The Living Room, And A Large Chef's Kitchen Overlooking The Family Room With Gas Fireplace And Walkout To The Private Garden. Versatile Floor Plan With Option Of Second Or Third Floor Primary Suite. Recently Renovated Lower Level Features High Ceilings, Heated Floors And Above Grade Windows - As Well As A Fantastic Mudroom And Laundry Room.
Property Features
- Date Listed: Monday, March 27, 2023
- Virtual Tour: View Virtual Tour for 108 Ridge Drive
- City: Toronto
- Neighborhood: Rosedale-Moore Park
- Major Intersection: Dead End Street
- Full Address: 108 Ridge Drive, Toronto, M4T 1B8, Ontario, Canada
- Living Room: Hardwood Floor, Fireplace, Bay Window
- Kitchen: Open Concept, B/I Fridge, Centre Island
- Family Room: Gas Fireplace, B/I Bookcase, W/O To Yard
- Listing Brokerage: Royal Lepage Real Estate Services Heaps Estrin Team, Brokerage - Disclaimer: The information contained in this listing has not been verified by Royal Lepage Real Estate Services Heaps Estrin Team, Brokerage and should be verified by the buyer.


