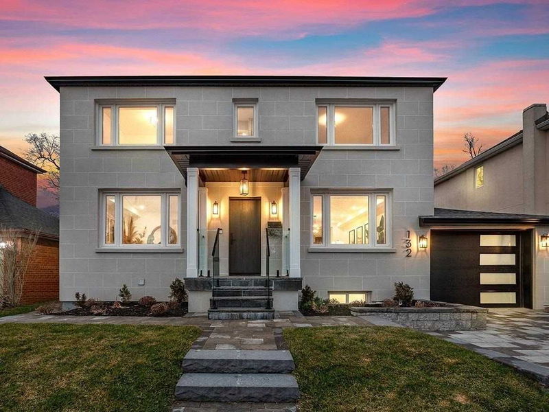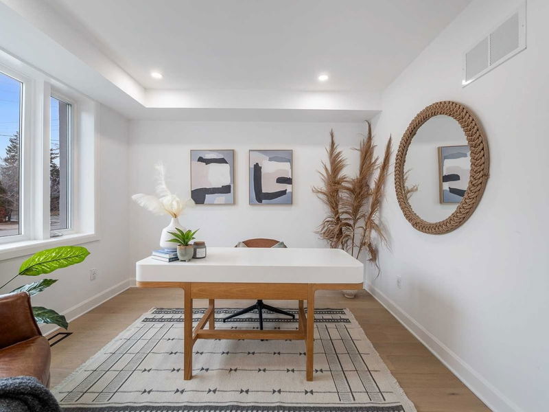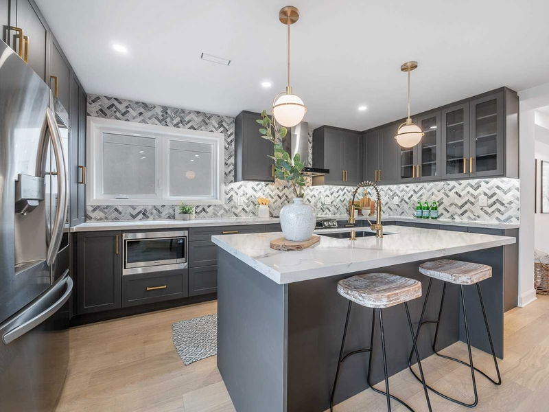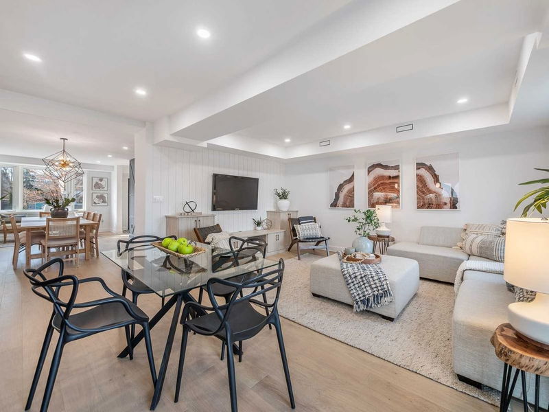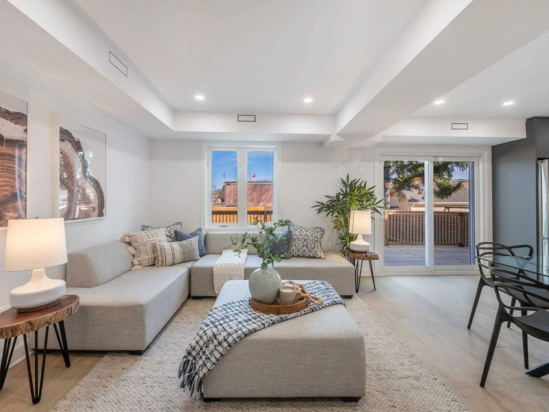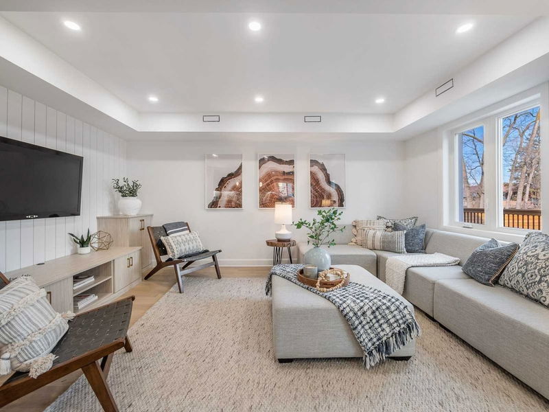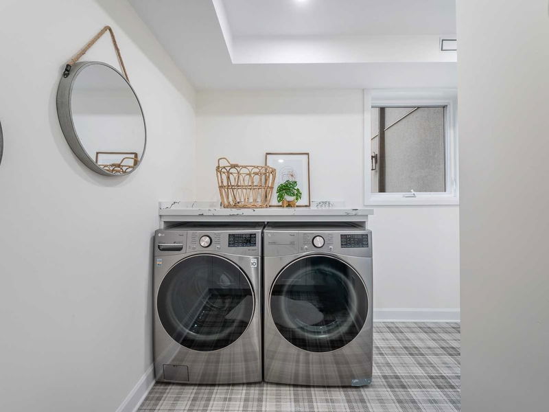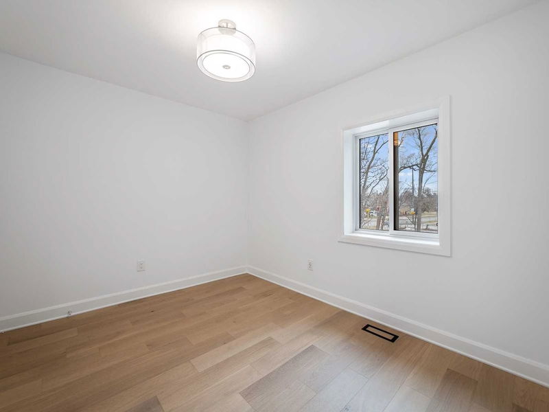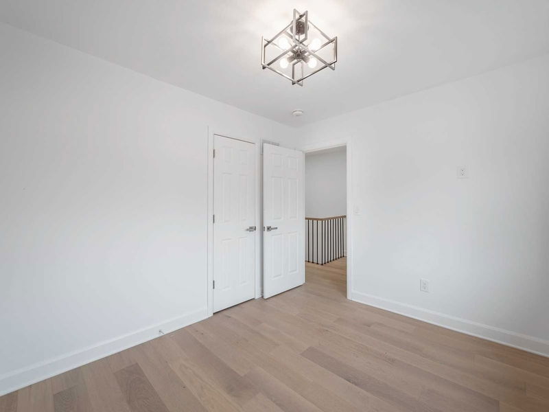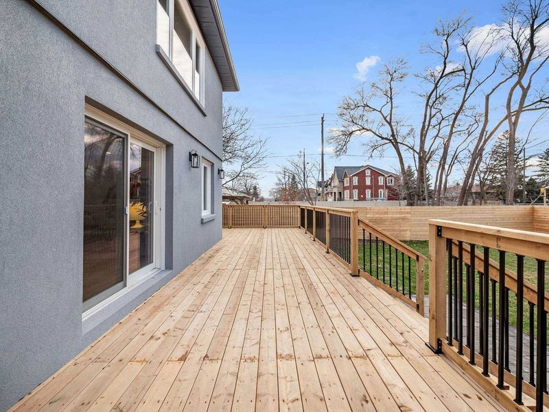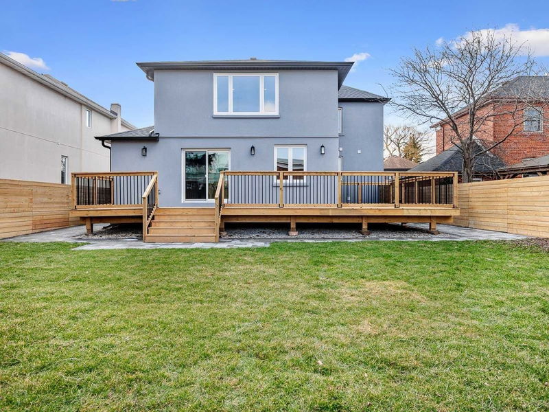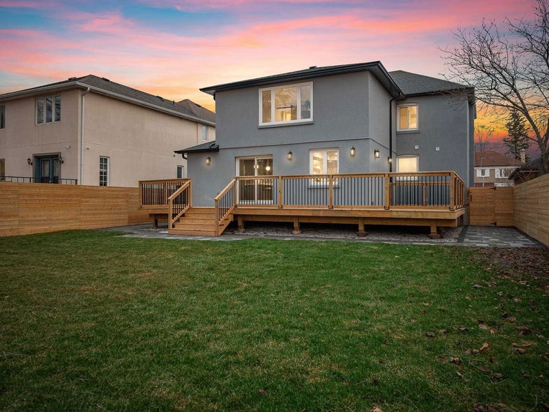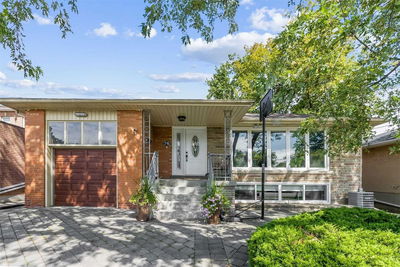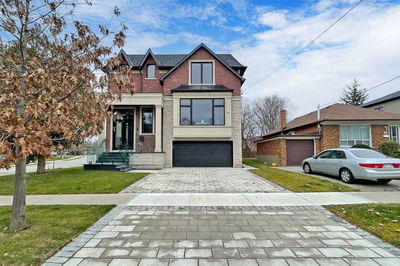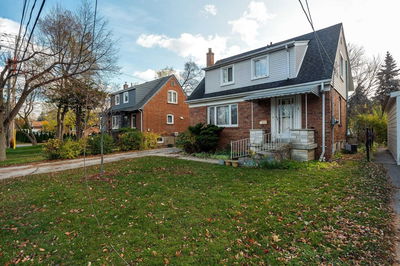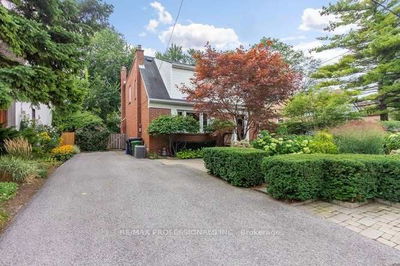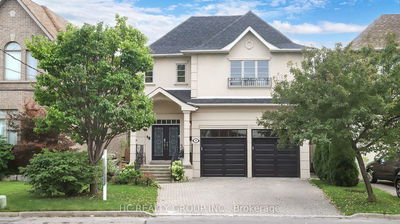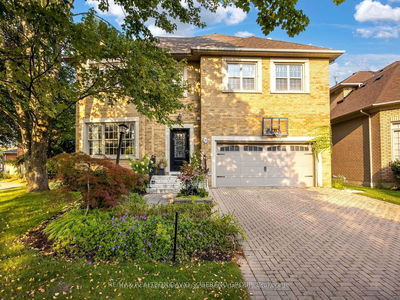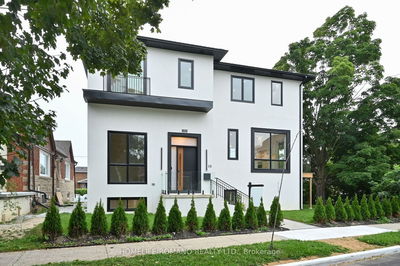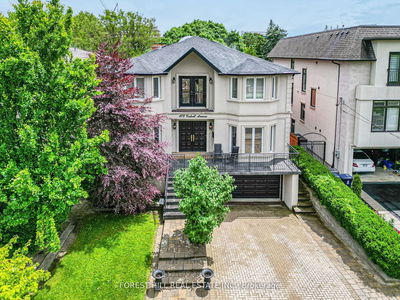Introducing This Exquisite 4-Bed Home Which Has Been Fully Renovated And Updated With Designer Finishes, In A Great Family-Friendly Area. This Home Boasts A Chef's Kitchen With Ss Appliances, Perfect For Preparing Delicious Meals For Your Family And Guests. The Large Dining/Living Rooms Provide Ample Space For Entertaining, While The Spacious Family Room Is Ideal For Relaxing With Your Loved Ones. The Primary Retreat Features A 5-Piece Ensuite For Ultimate Relaxation, And The Large Bedrooms Ensure Plenty Of Room For Everyone. The Finished Basement Includes A Bedroom And Rec Area, Offering More Space For Family Activities. Outside Enjoy The Beautiful Fenced Yard And 50X120 Ft Lot, For Children To Play And Adults To Relax. The Under 5-Minute Walk To The Subway, Makes Commuting A Breeze, And The Faywood Abc School Is Just Steps Away, Providing Exceptional Education For Your Kids. This Home Truly Offers Unmatched Value, Providing The Perfect Balance Of Modern Luxury And Family Comfort.
Property Features
- Date Listed: Wednesday, March 29, 2023
- Virtual Tour: View Virtual Tour for 132 Invermay Avenue
- City: Toronto
- Neighborhood: Clanton Park
- Major Intersection: Bathurst St And Wilson Ave
- Full Address: 132 Invermay Avenue, Toronto, M3H 1Z8, Ontario, Canada
- Kitchen: Stainless Steel Appl, Breakfast Bar, Eat-In Kitchen
- Family Room: Hardwood Floor, B/I Shelves, O/Looks Backyard
- Living Room: Hardwood Floor, Pot Lights, Combined W/Dining
- Listing Brokerage: Re/Max Realtron Realty Inc., Brokerage - Disclaimer: The information contained in this listing has not been verified by Re/Max Realtron Realty Inc., Brokerage and should be verified by the buyer.

