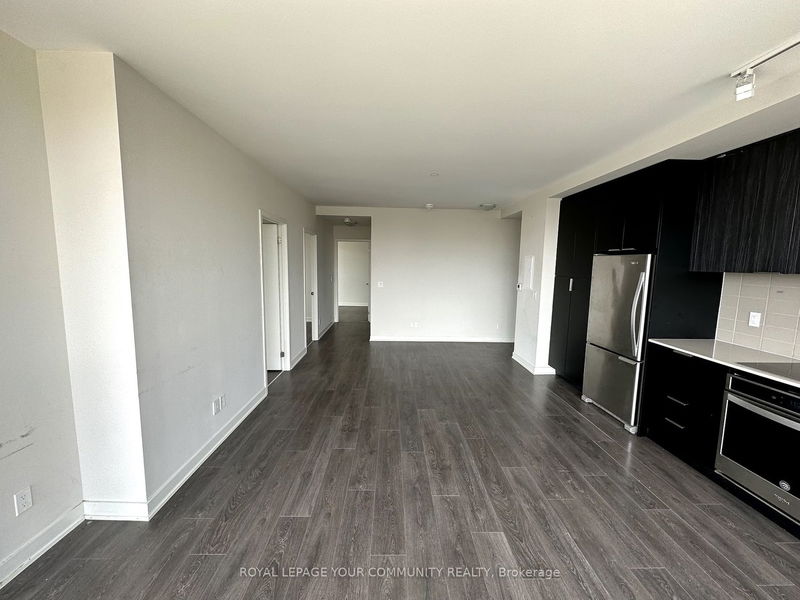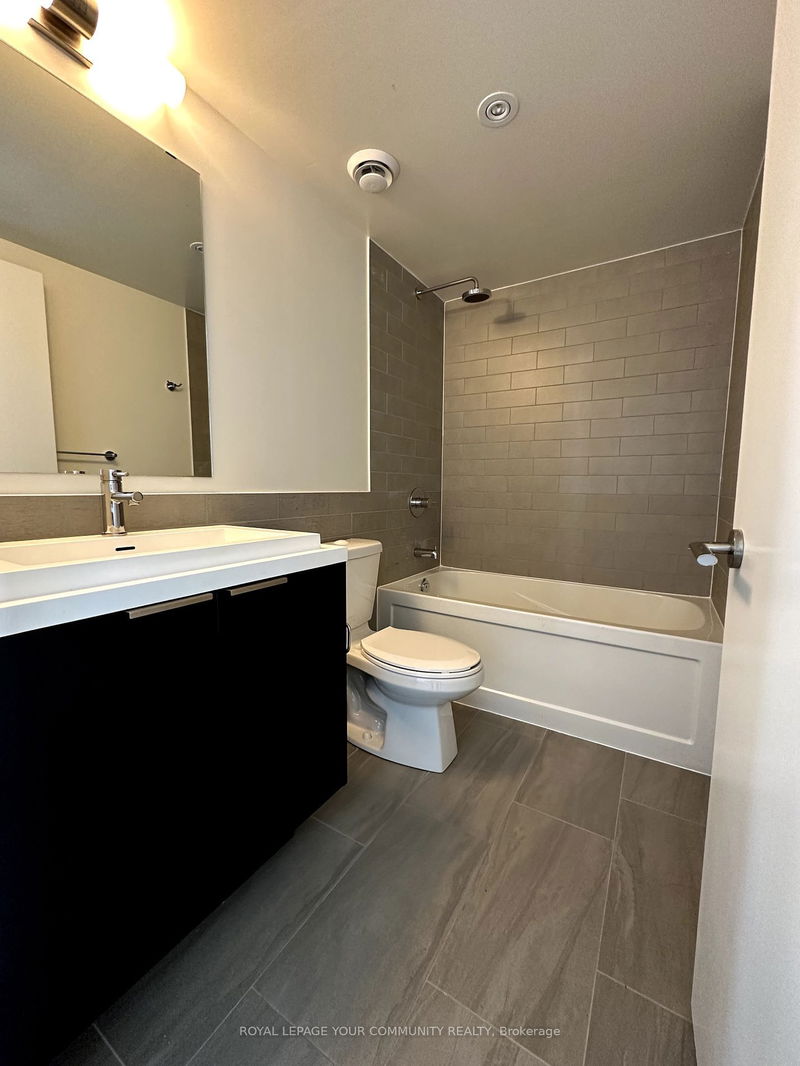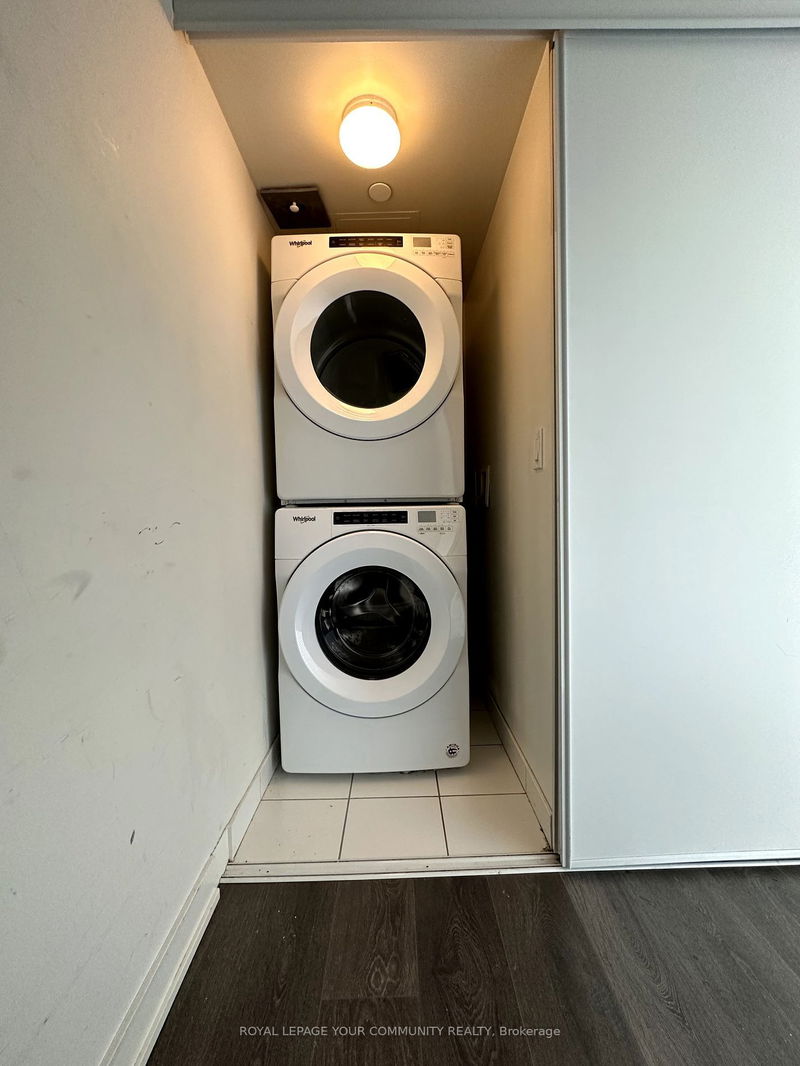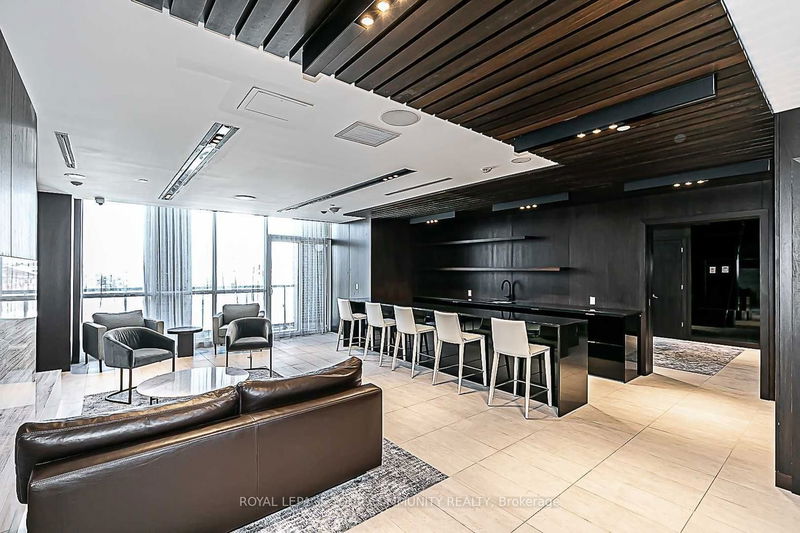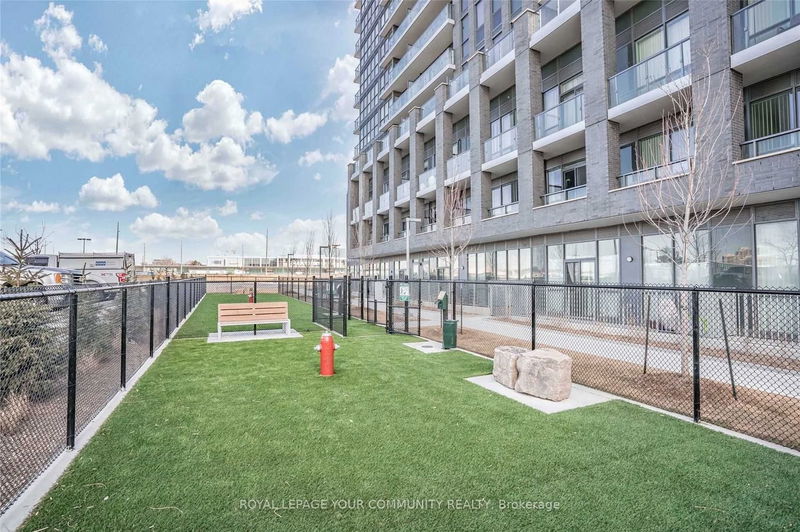Great Opportunity To Own A Large 3 Bedroom, 2 Full Washroom And 2 Balconies Condo In A Prime Toronto Location. Corner Suite In A New & Modern State Of The Art Building Features Open Concept Layout, 9 Ft Ceilings, Floor To Ceiling Windows With Breathtaking Views Of The City, Bright And Gorgeous South-East Private Views With 1 Parking & 1 Storage Locker. Move In Ready & Enjoy The Comfort Of Condo Living Situated In One Of Toronto's Most Desirable Communities, Steps From The New Eglinton Lrt, Minutes To Dvp, 401, Gardiner Expressway And Lakeshore Boulevard. Surrounded By Shopping Centres, Entertainment, Public Transportation, Restaurants, Shops On Don Mills, Superstore, Science Centre, Museums And Much More... Sonic Way Condos Is Pet Friendly & Feature A Resort Style Lifestyle With State Of The Art Amenities, Outdoor Workout Facilities, Dog Park, Guest Suites And Entertaining Areas For Large Gatherings & Families.
Property Features
- Date Listed: Tuesday, May 16, 2023
- City: Toronto
- Neighborhood: Flemingdon Park
- Major Intersection: Don Mills & Eglinton
- Full Address: 1307-6 Sonic Way, Toronto, M3C 0P1, Ontario, Canada
- Kitchen: Combined W/Dining, Open Concept, O/Looks Living
- Living Room: Window Flr To Ceil, Open Concept, Laminate
- Listing Brokerage: Royal Lepage Your Community Realty - Disclaimer: The information contained in this listing has not been verified by Royal Lepage Your Community Realty and should be verified by the buyer.


















