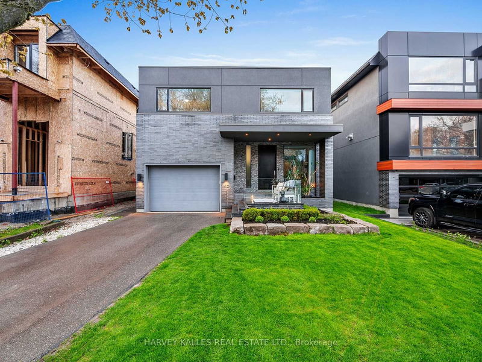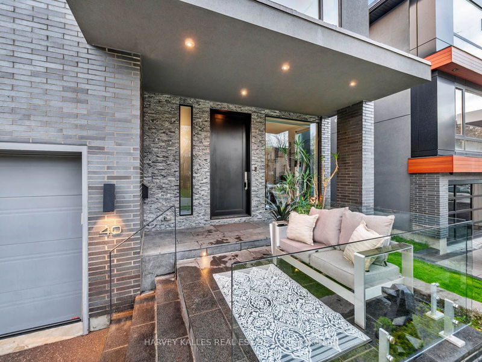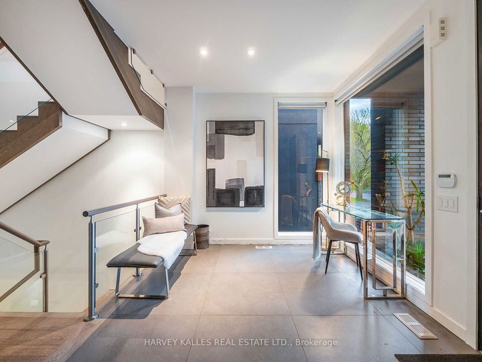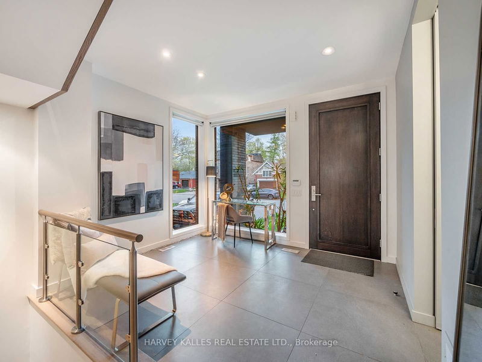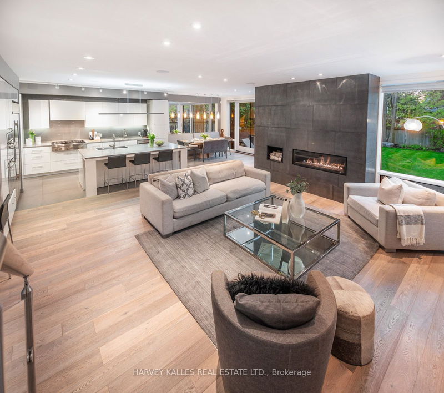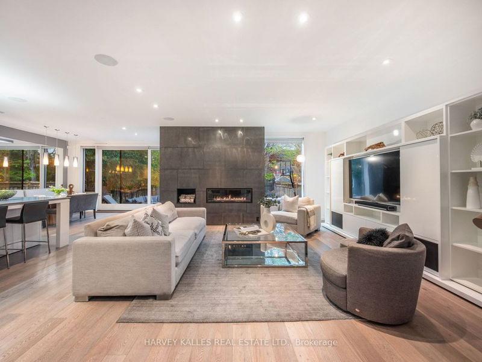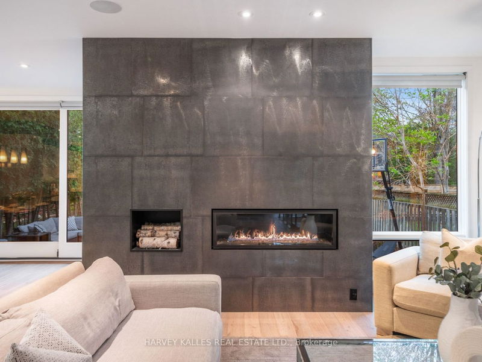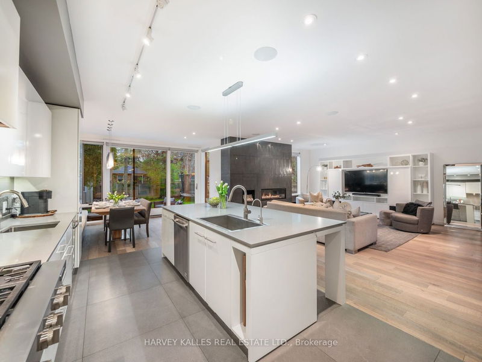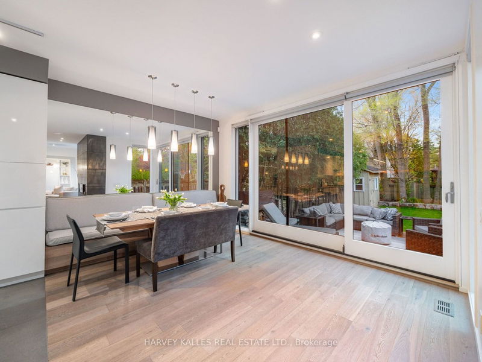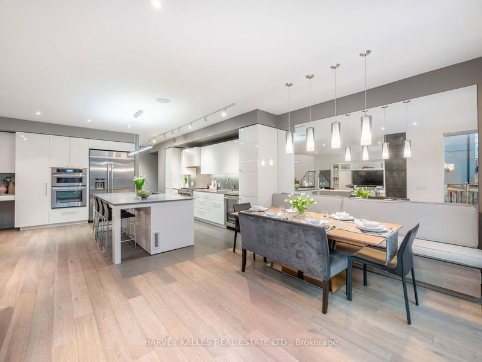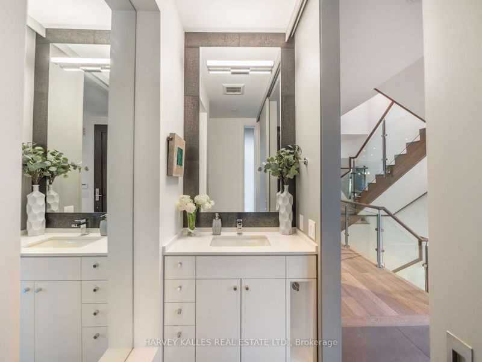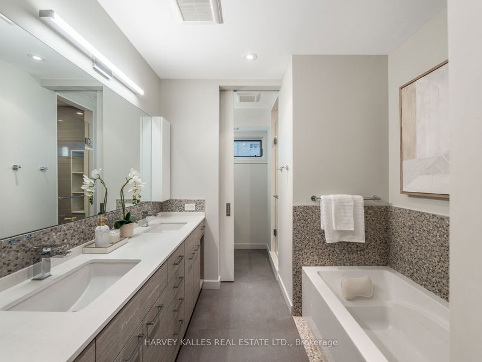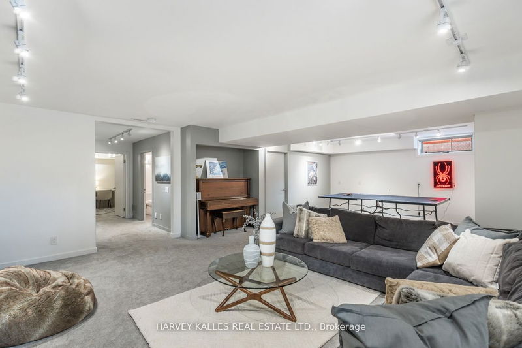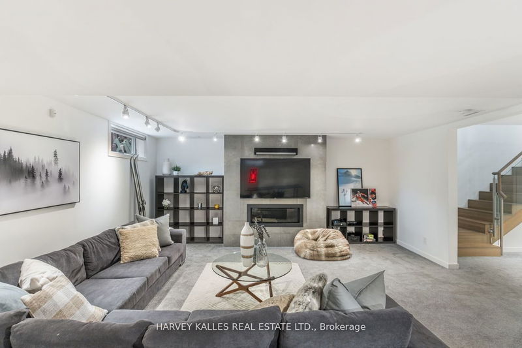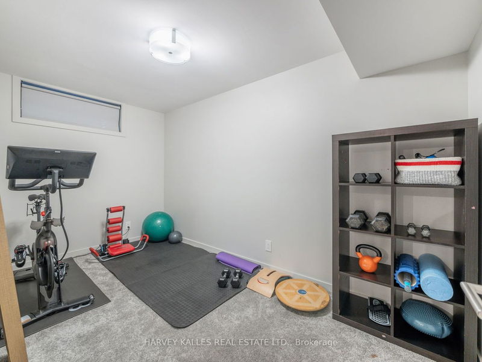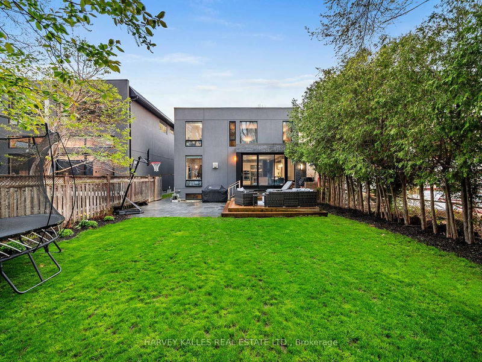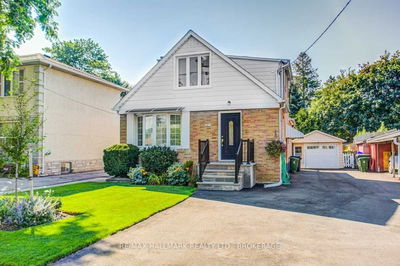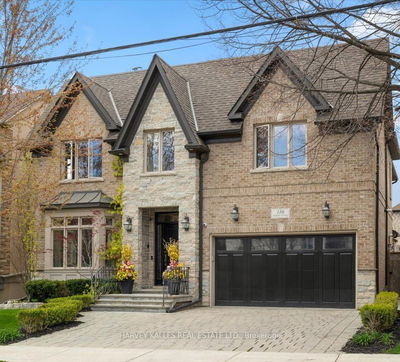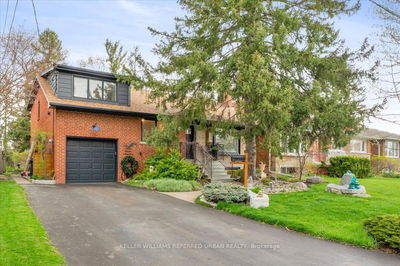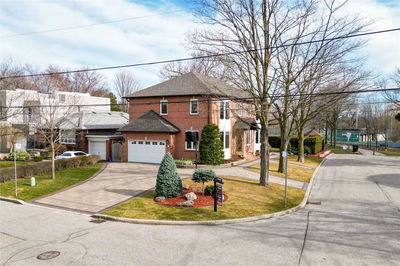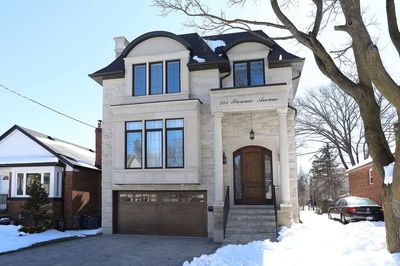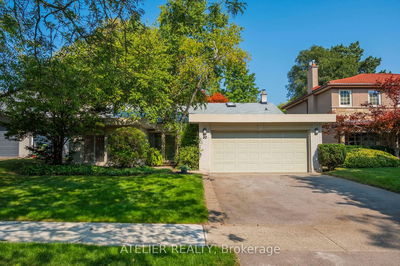Spectacular Custom-Built Contemporary Home On A Country Like Street In West Lansing. Incredible Attention To Detail. Amazing, Open Concept Layout With Floor To Ceiling Windows. Large Foyer W/ Powder Rm. Mudroom With Side Door, Access To Garage And Built-Ins. Spectacular Chef's Eat-In Kitchen W/ Quartz Counters, Breakfast Bar, Banquette Seating And W/Out. Open Living Room With Fireplace Overlooking Retreat Like Backyard-Amazing For Entertaining. Primary Bedroom W/ 5Pc Spa Like Ensuite W/ Heated Floors, W/I Closet. Lower Level Features A Large Rec Room, Nanny Suite, 3Pc Bath, Exercise Room. Engineered Oak Firs, Upper Laundry, High End Appliances.
Property Features
- Date Listed: Wednesday, May 17, 2023
- Virtual Tour: View Virtual Tour for 40 Gwendolen Avenue
- City: Toronto
- Neighborhood: Lansing-Westgate
- Full Address: 40 Gwendolen Avenue, Toronto, M2N 1A2, Ontario, Canada
- Living Room: Gas Fireplace, Window Flr To Ceil, Combined W/Kitchen
- Kitchen: Eat-In Kitchen, Breakfast Bar, Walk-Out
- Listing Brokerage: Harvey Kalles Real Estate Ltd. - Disclaimer: The information contained in this listing has not been verified by Harvey Kalles Real Estate Ltd. and should be verified by the buyer.


