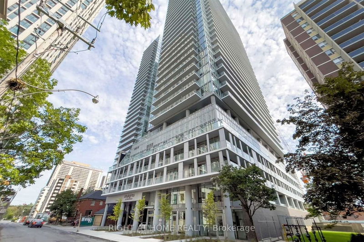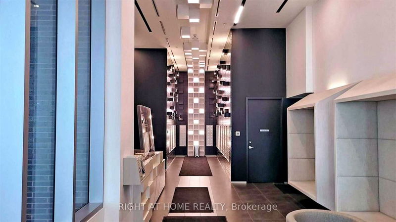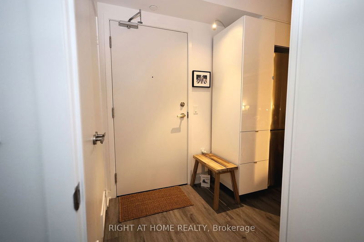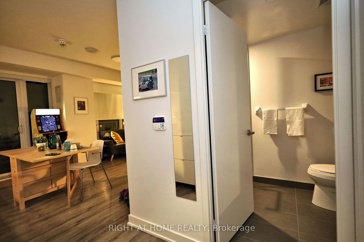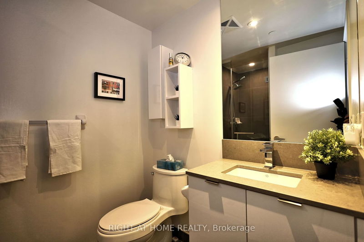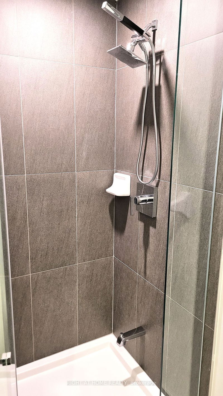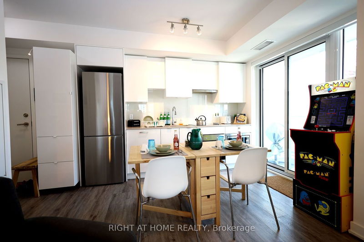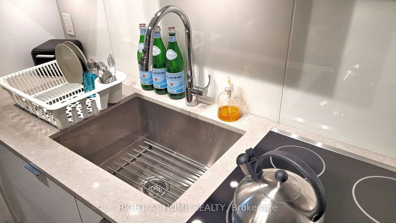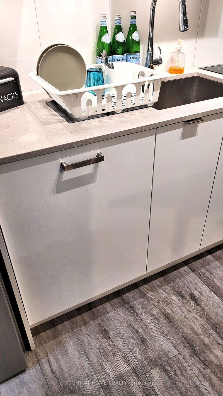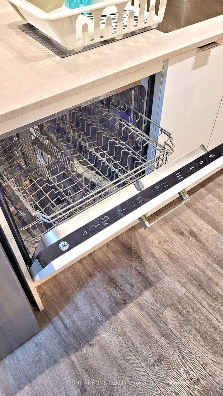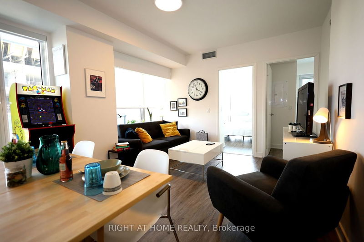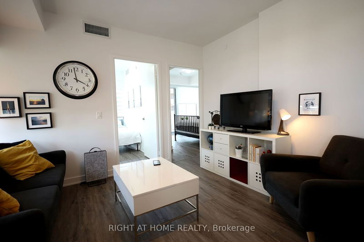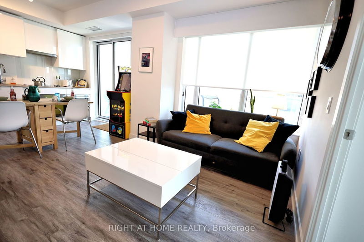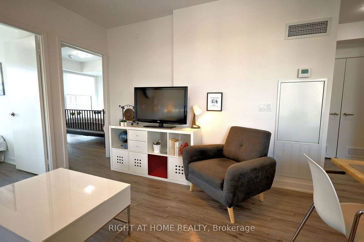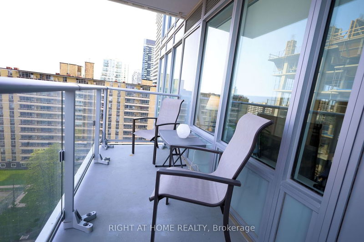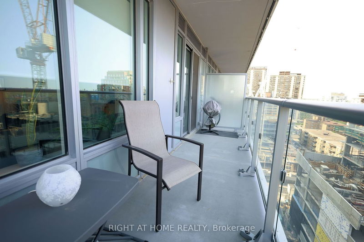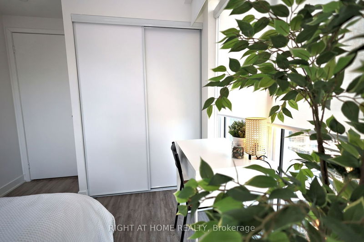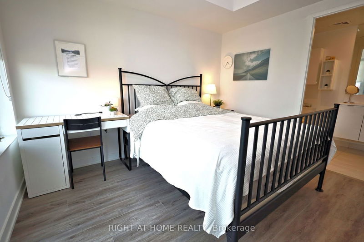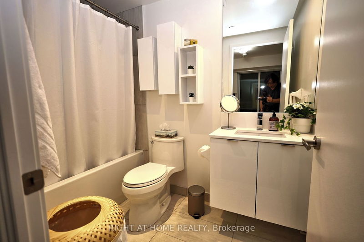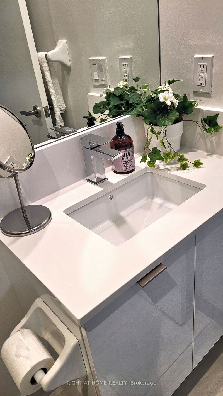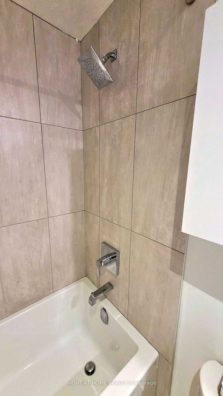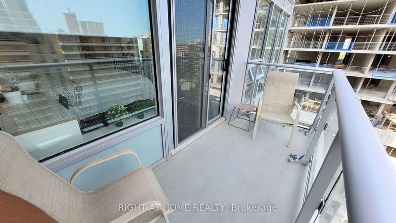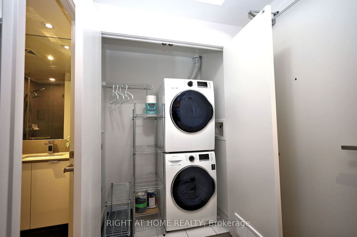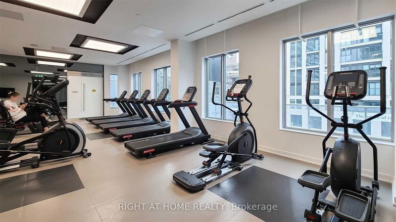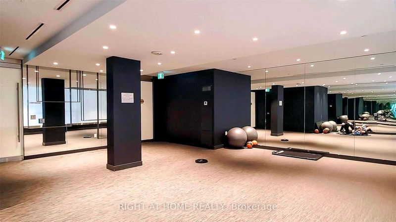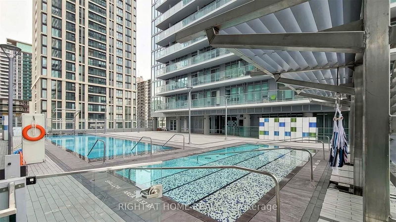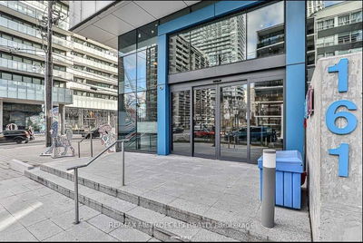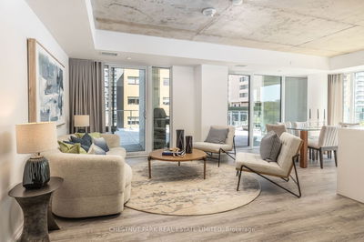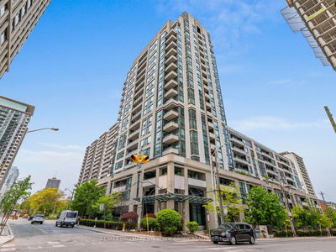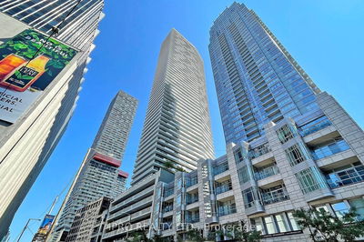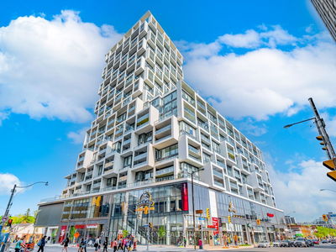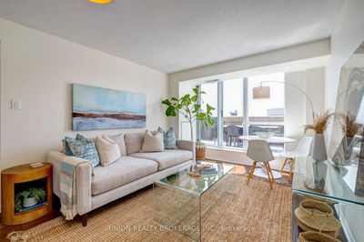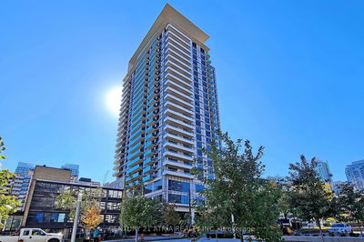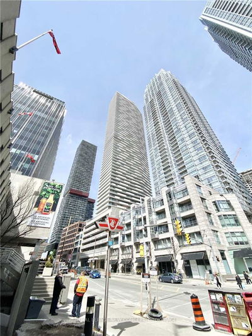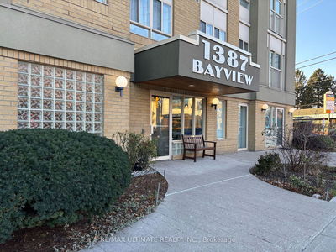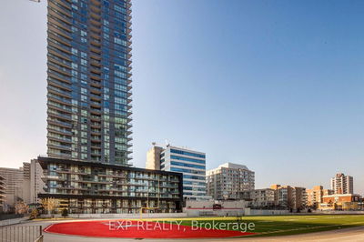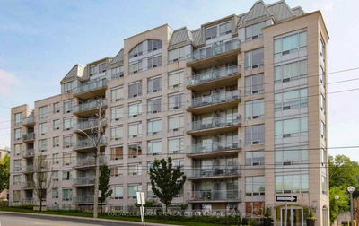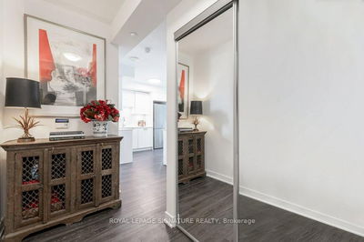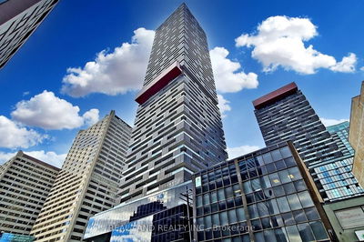**Substance With Sophisticated Style At Citylights, Located In The Vibrant Yonge And Eglinton Neighbourhood.** This Light Filled 2 Bedroom, 2 Full-Size Washroom, Corner Unit Has Space To Do It All. The Versatile Floor Plan Features A Large Open Concept Living/Dining/Kitchen Area With A Luxurious Euro Sytle Kitchen, And A Large Walkout Balcony That's Perfect For Entertaining. Two Proper Bedrooms With Enough Space For A Double/Queen Beds, Night Tables, A Desk, And Closets. The Master Bedroom Features A Large Ensuite Bath, A Substantial Closet, And A Second Private Walkout Balcony. The Second Bedroom Is Almost As Large As The Master, And Can Be Used In So Many Ways. World Class Amenities Include A 24/7 Concierge, Outdoor Theater, Indoor Basketball Court, Gym, Plus Much More. This Stylish Home Is Steps To The Subway, Shops, Restaurants, Bars, Coffee Shops, Schools, And Everything Else, And Is Just Minutes To Downtown. Live Here And Enjoy The Best Of Life In The City.
Property Features
- Date Listed: Thursday, May 18, 2023
- City: Toronto
- Neighborhood: Mount Pleasant West
- Major Intersection: Yonge/Eglinton
- Full Address: 1104-195 Redpath Avenue, Toronto, M4P 0E4, Ontario, Canada
- Living Room: Combined W/Dining, Laminate, Open Concept
- Kitchen: B/I Appliances, Quartz Counter, W/O To Balcony
- Listing Brokerage: Right At Home Realty - Disclaimer: The information contained in this listing has not been verified by Right At Home Realty and should be verified by the buyer.

