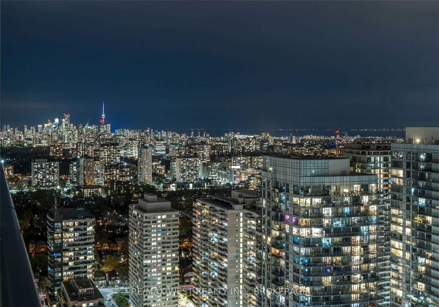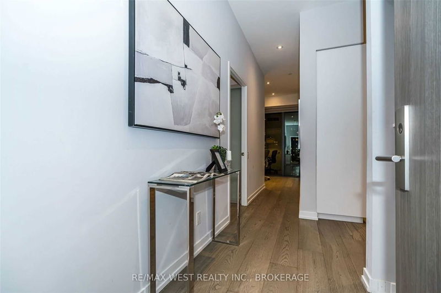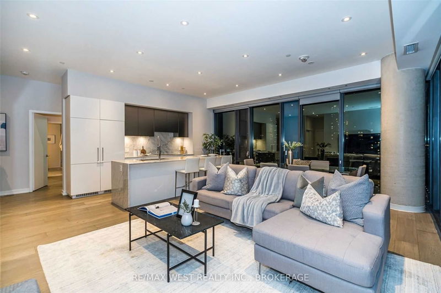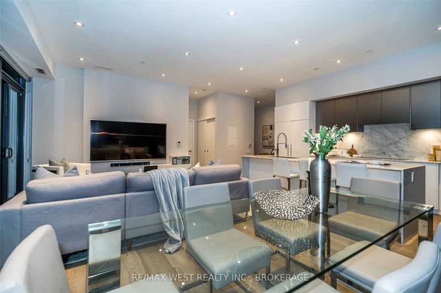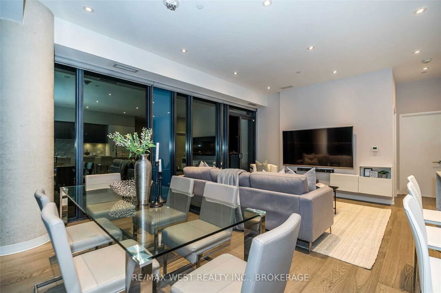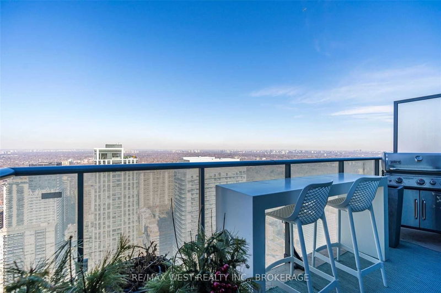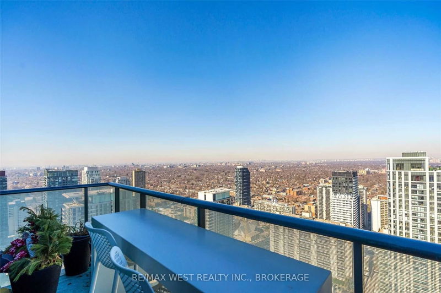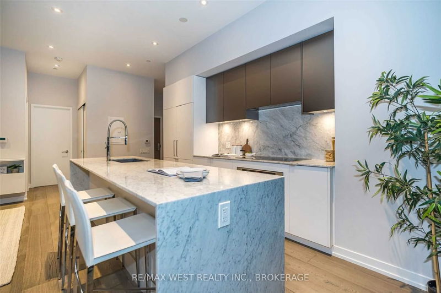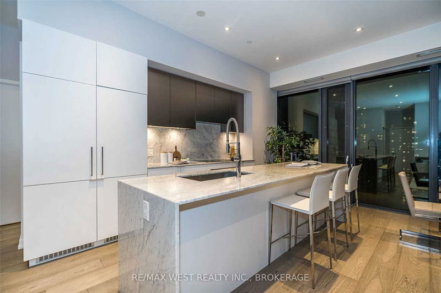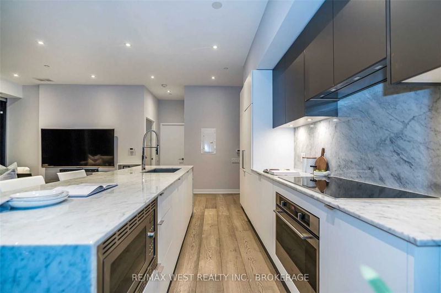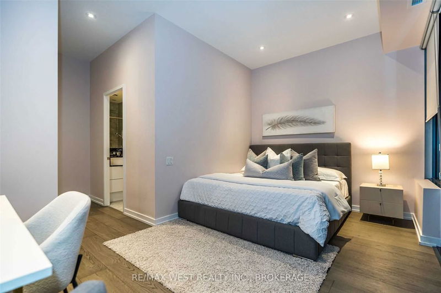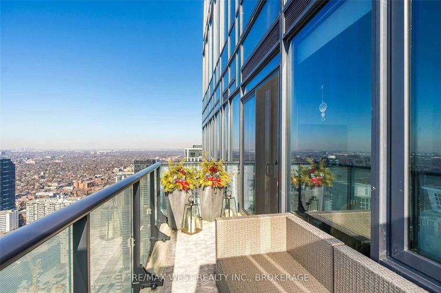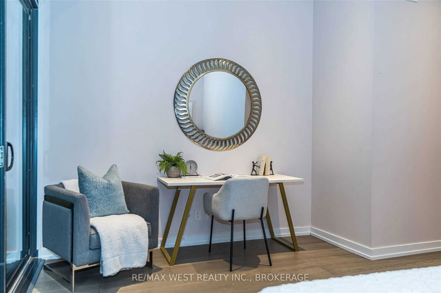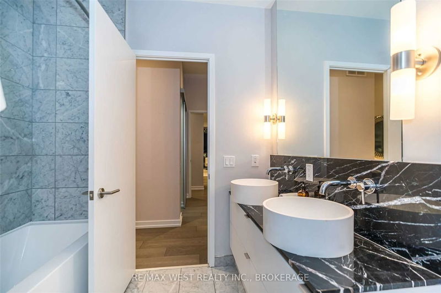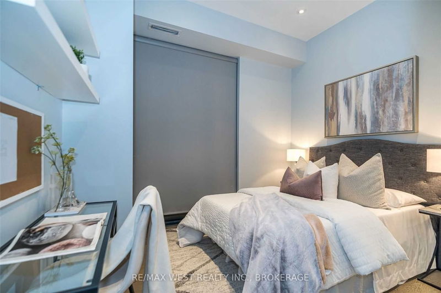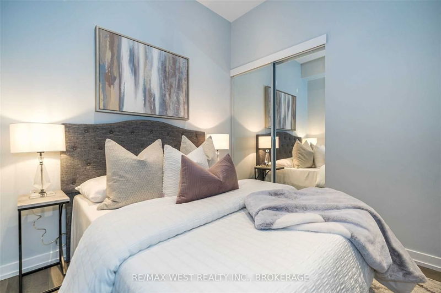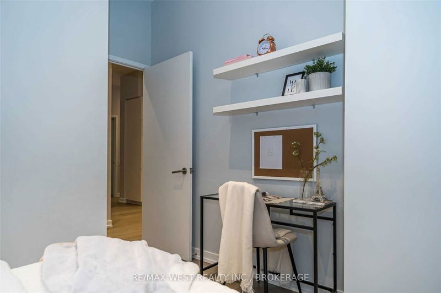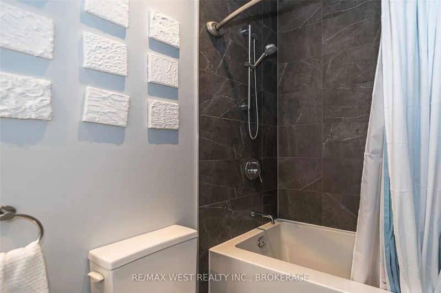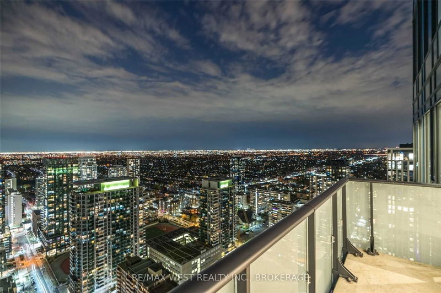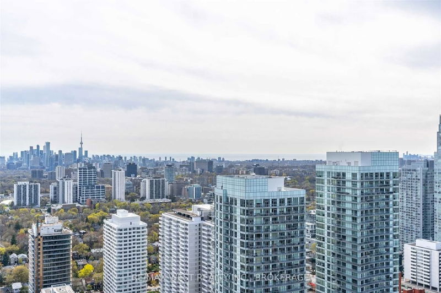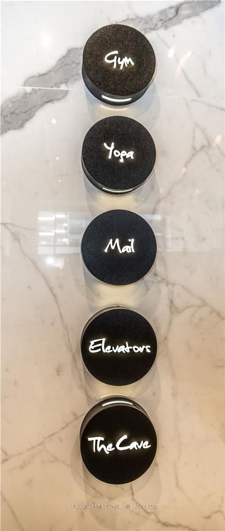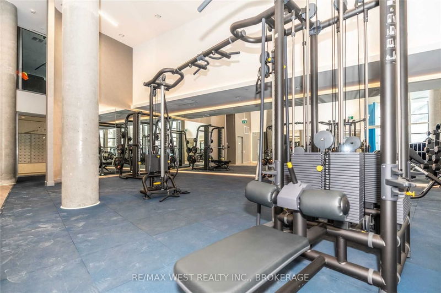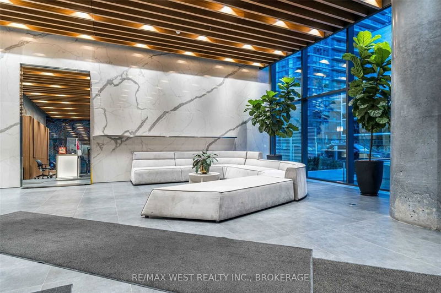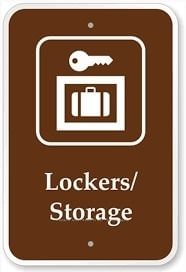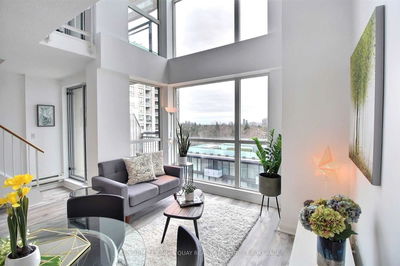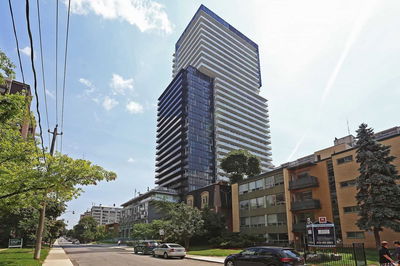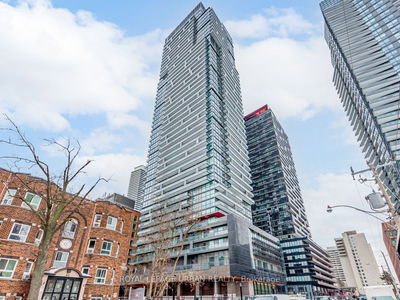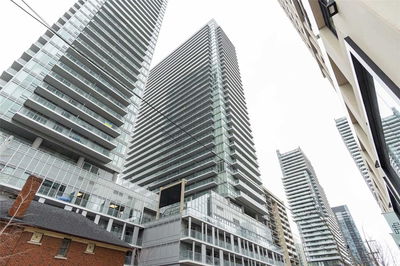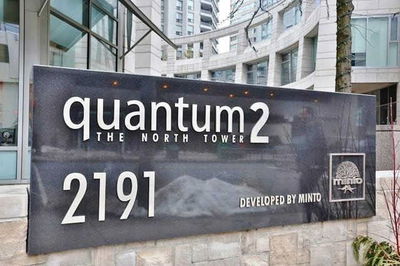Serenity In The Sky! Penthouse Luxury & Location At Yonge & Eglinton-Absolutely Stunning Corner-Sundrenched 2 Bedroom+Den+ 2 Full Baths**Rare 2 Owned U/G Parking Side By Side & 2 Owned Locker** Enveloped In 10 Ft Floor To Ceiling Walls Of Windows & Has 2 Huge Balconies That Have Sweeping Unobstructed Views Of The Twinkling City Lights , Cn Tower & Lake Ontario Over $70K In Upgrades Include Builder Upgrade Bbq Gas Line- 10" Hardwood Wide Plank Floors-Sleek Modern Kitchen With Brushed Silver Cabinetry-Carrera Marble Counters & Backsplash & A Massive Marble Waterfall Breakfast Bar- Integrated Italian Fulgor Milano & Blomberg Appls-Primary Suite Has Walk-In Closet Plus A Double Closet & Spa Inspired 5 Pc En-Suite Immersed In Carrera Marble& Huge Balcony With Cn Tower-Lake Views-An Abundance Of Custom Led Potlights Throughout With Dimmers-Custom Fitted Sunshade Roller Blinds--California Closet-Just Professionally Painted+++
Property Features
- Date Listed: Thursday, April 20, 2023
- Virtual Tour: View Virtual Tour for Ph 02-161 Roehampton Avenue
- City: Toronto
- Neighborhood: Mount Pleasant West
- Full Address: Ph 02-161 Roehampton Avenue, Toronto, M4P 1P9, Ontario, Canada
- Living Room: Combined W/Dining, Hardwood Floor, W/O To Balcony
- Kitchen: Marble Counter, Hardwood Floor, B/I Appliances
- Listing Brokerage: Re/Max West Realty Inc., Brokerage - Disclaimer: The information contained in this listing has not been verified by Re/Max West Realty Inc., Brokerage and should be verified by the buyer.

