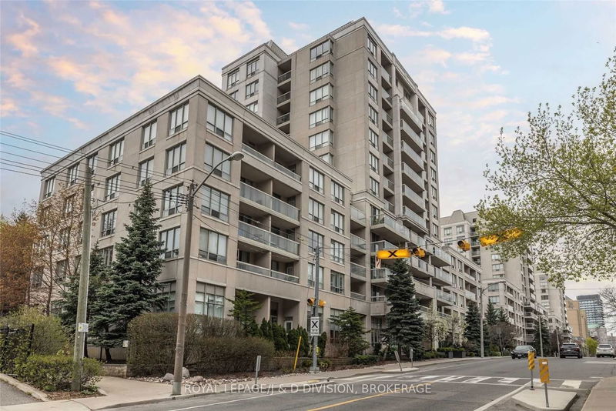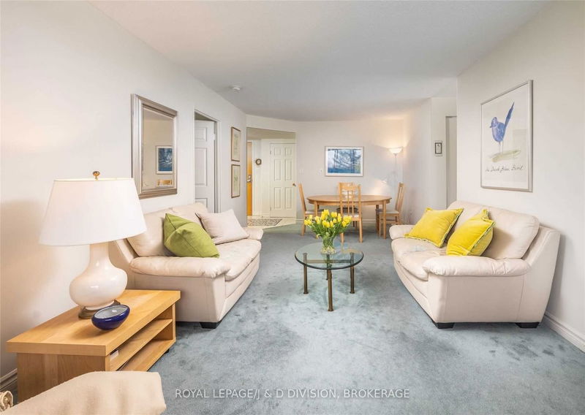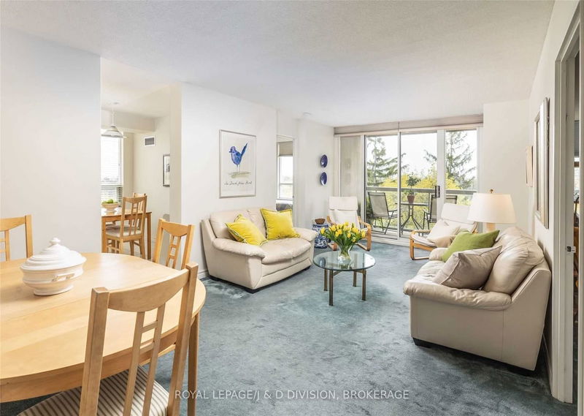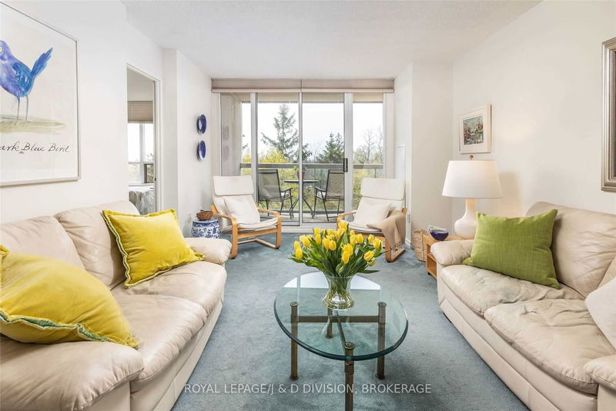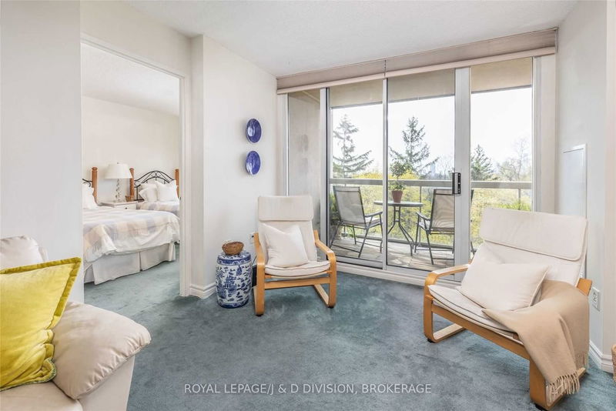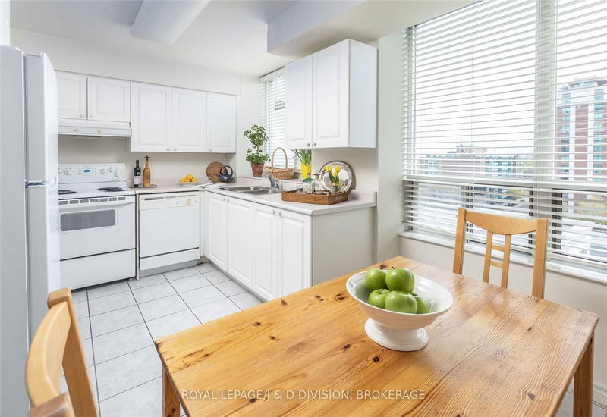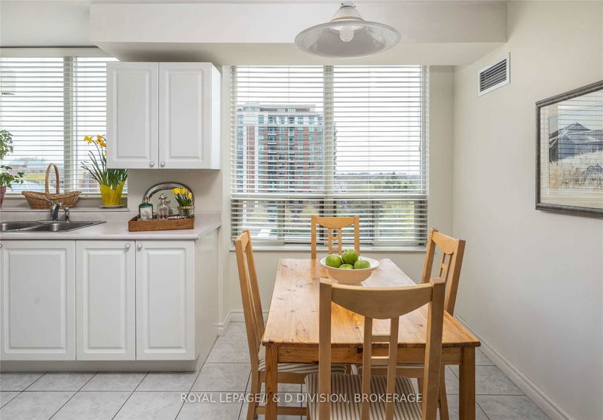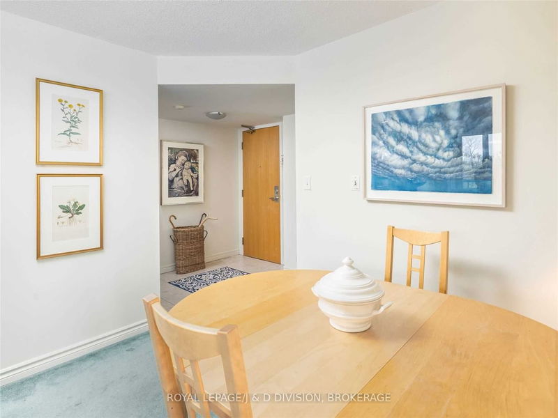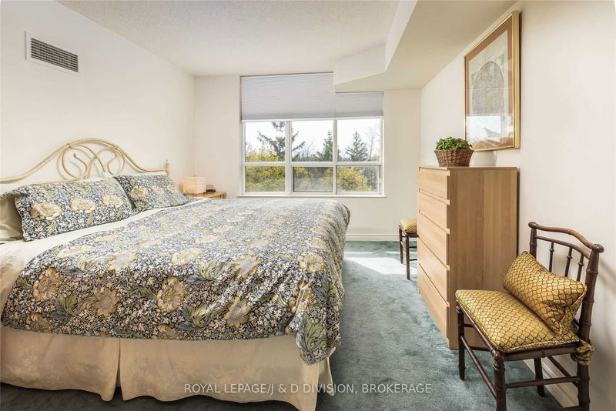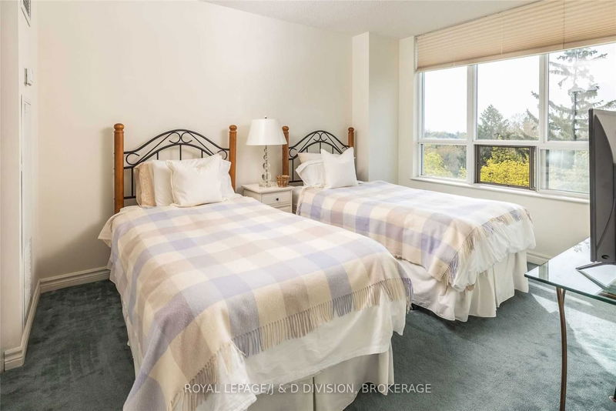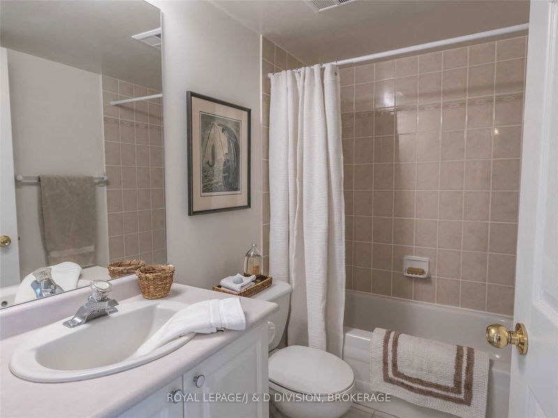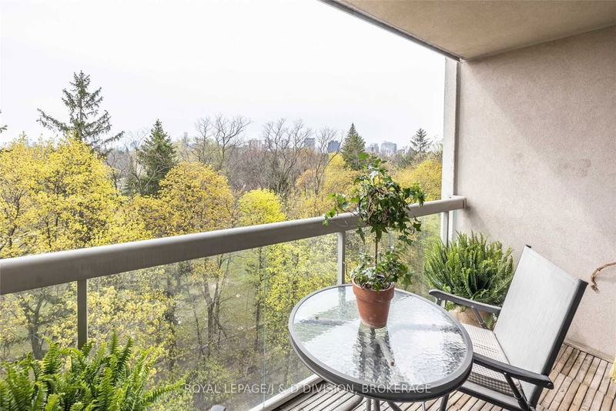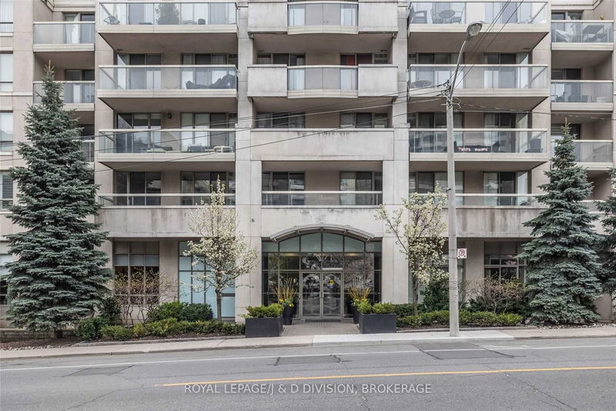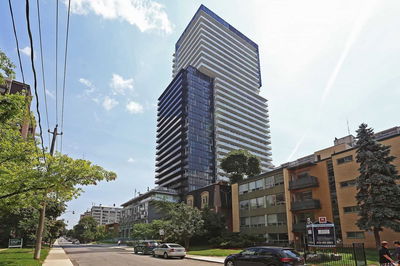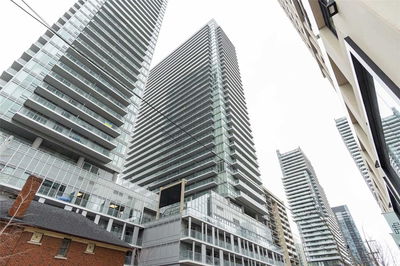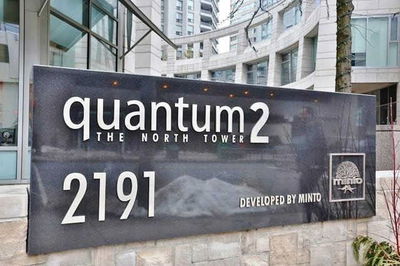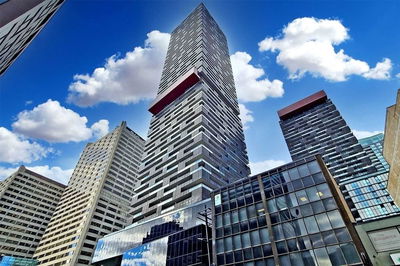* Spacious & Bright 1,054 Sq Ft Corner Suite Overlooking Beltline Trail * Exceptional Layout With Two Generous Split Bedrooms * Open Concept Living Room Walks Out To South Balcony * Large Kitchen & Breakfast Area With Oversized East Windows For Incredible Light * 7 Minute Walk To Davisville Subway Station * Walk To Yonge Street Shopping & Restaurants * Building Amenities: Courtyard With Gas Bbq, Party Room, Exercise Rm, Billiards Rm, Direct Access To Beltline Trail, Outstanding 24 Hr Concierge * Impeccably Managed & Pet-Friendly Building *
Property Features
- Date Listed: Sunday, April 30, 2023
- City: Toronto
- Neighborhood: Mount Pleasant West
- Major Intersection: Merton /Mt Pleasant
- Full Address: 806-253 Merton Street, Toronto, M4S 1A3, Ontario, Canada
- Living Room: Open Concept, South View, W/O To Balcony
- Kitchen: Updated, Breakfast Area, Large Window
- Listing Brokerage: Royal Lepage/J & D Division, Brokerage - Disclaimer: The information contained in this listing has not been verified by Royal Lepage/J & D Division, Brokerage and should be verified by the buyer.

