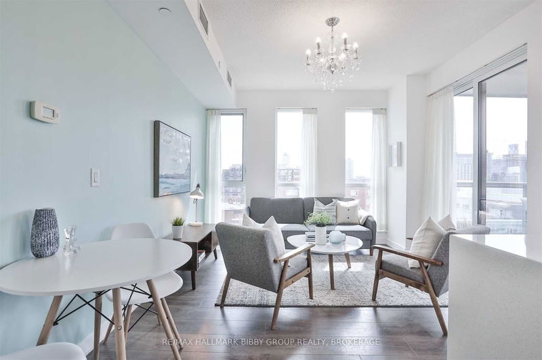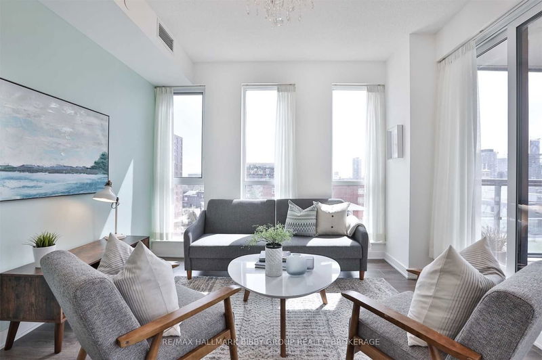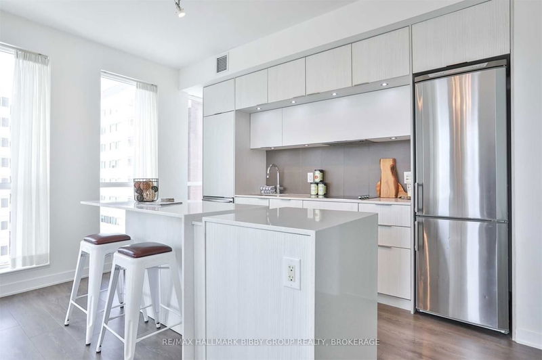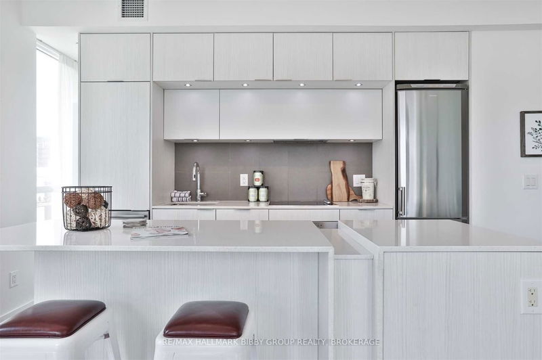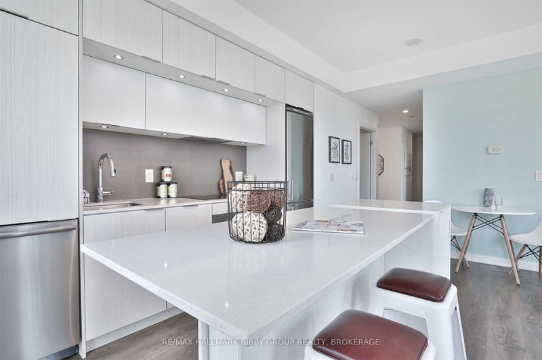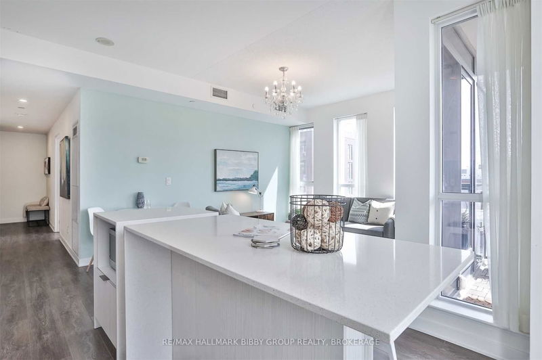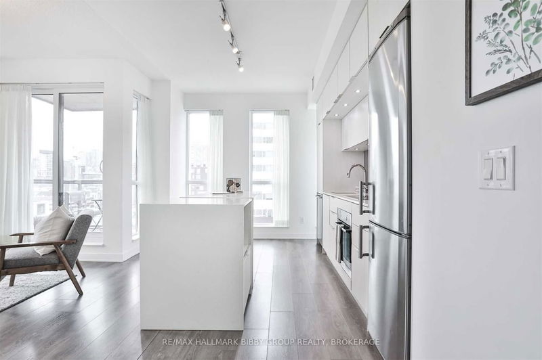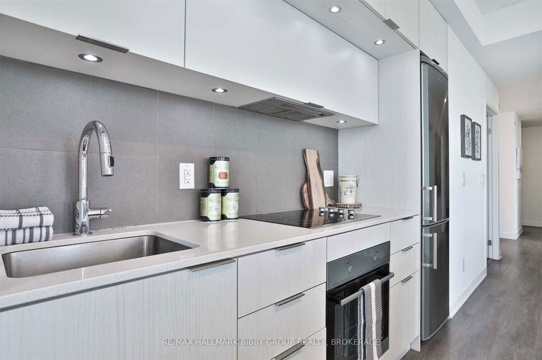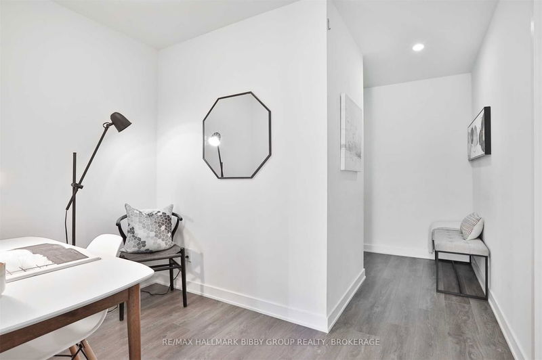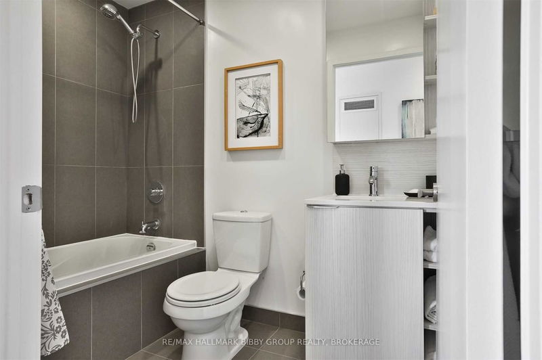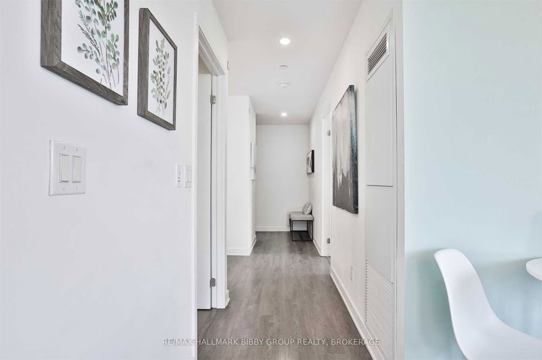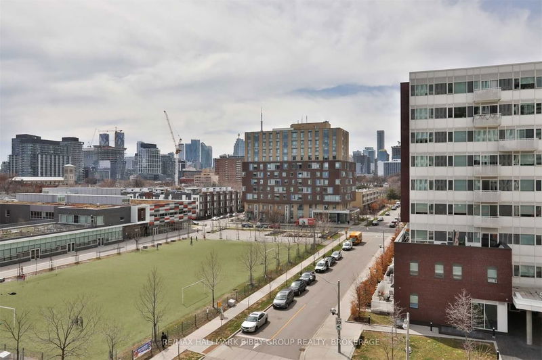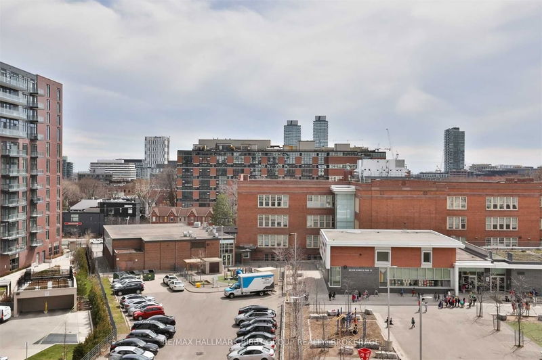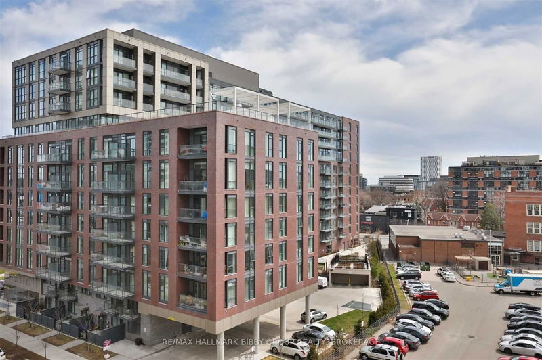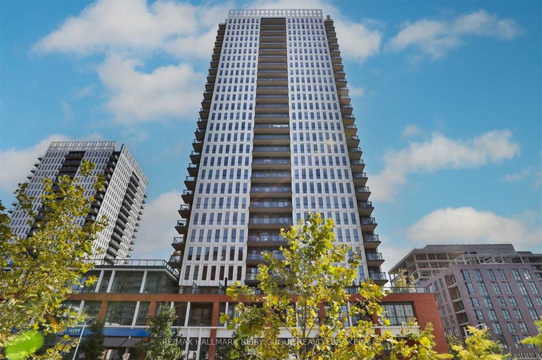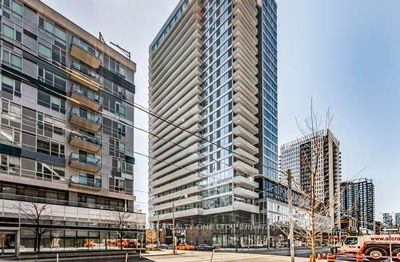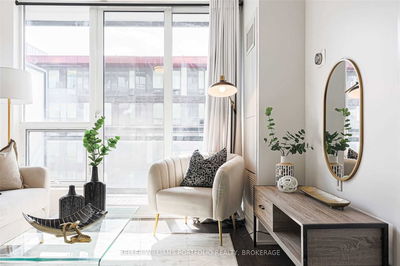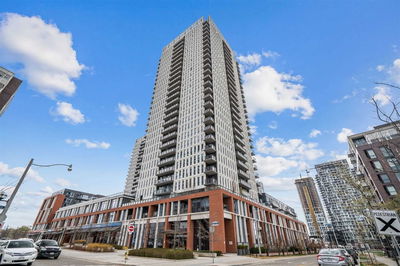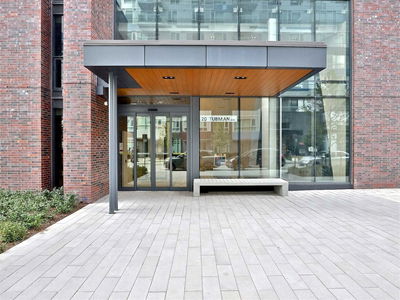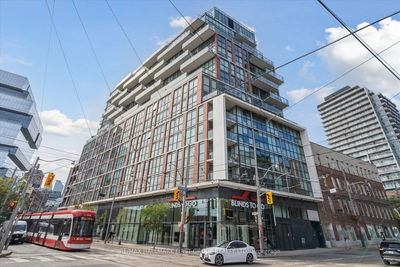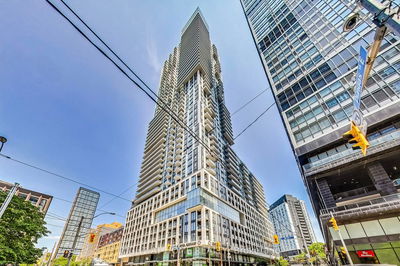This Bright, Spacious & Modern One-Bedroom + Den Southwest Corner Masterpiece In One Park Place Offers Convenience As Well As A Front Row Seat To Some Of The Best Views The City Has To Offer! The Expansive Living & Dining Room Are Designed For Seamless Entertaining And Effortlessly Connect To A Large Private Balcony Which Offers Breathtaking City Views. The Modern Kitchen Showcases High Quality Design & Functionality With A Convenient Center Island & Ample Storage Throughout. The Spacious Primary Bedroom Retreat Offers Breathtaking South Views And Includes A Large Double Closet. The Generous Den Is Perfect For A Home Office, Family Room Or Nursery. The Spa-Like Four Piece Bathroom Includes A Palette Of Modern Materials & Fine Finishes.
Property Features
- Date Listed: Tuesday, April 11, 2023
- City: Toronto
- Neighborhood: Regent Park
- Major Intersection: Dundas Street E. & Parliament
- Full Address: 605-55 Regent Park Boulevard, Toronto, M5A 0C2, Ontario, Canada
- Living Room: Laminate, Combined W/Dining, W/O To Balcony
- Kitchen: Laminate, Centre Island, Breakfast Bar
- Listing Brokerage: Re/Max Hallmark Bibby Group Realty, Brokerage - Disclaimer: The information contained in this listing has not been verified by Re/Max Hallmark Bibby Group Realty, Brokerage and should be verified by the buyer.


