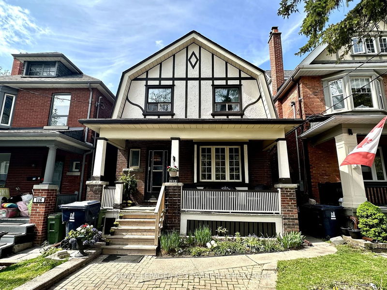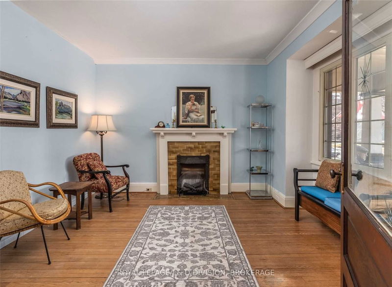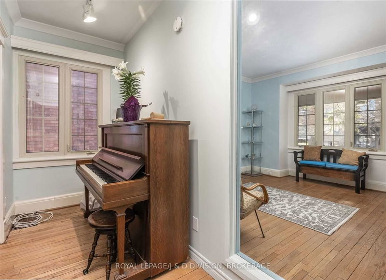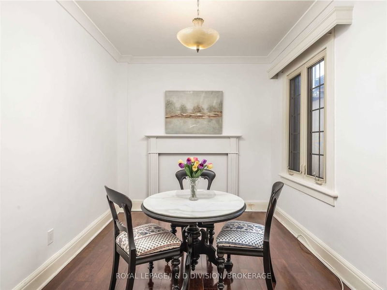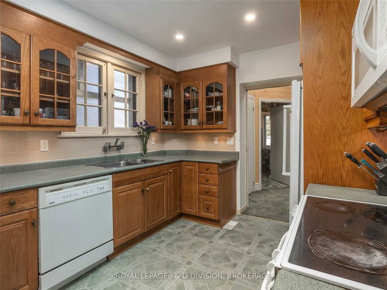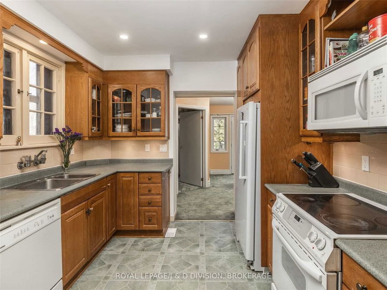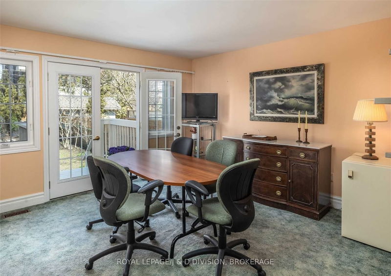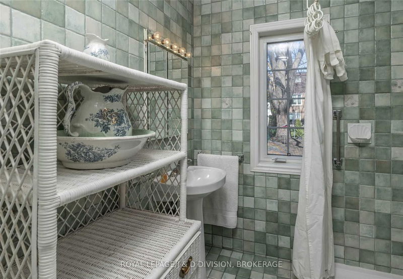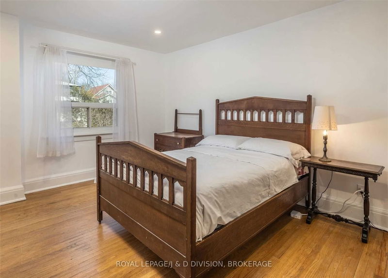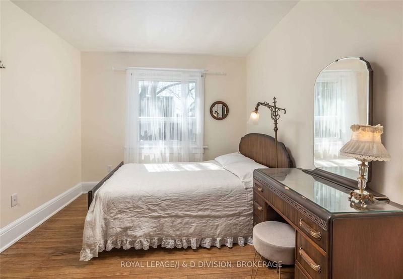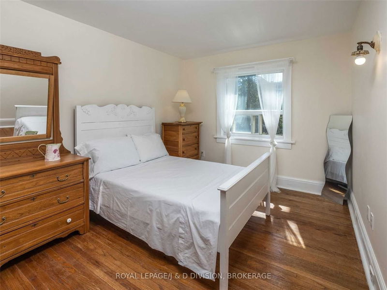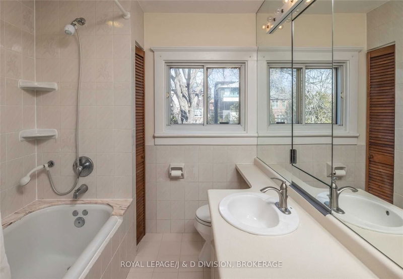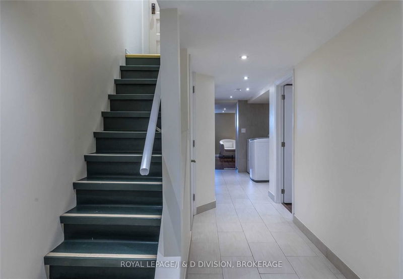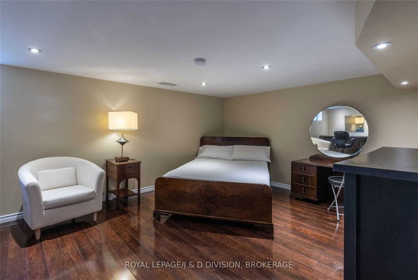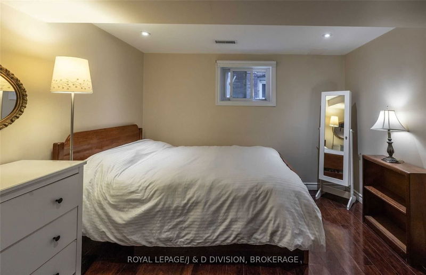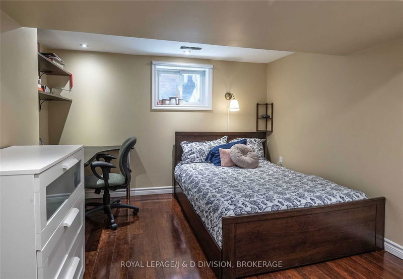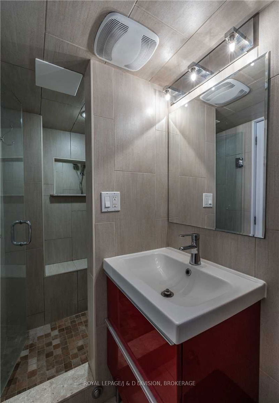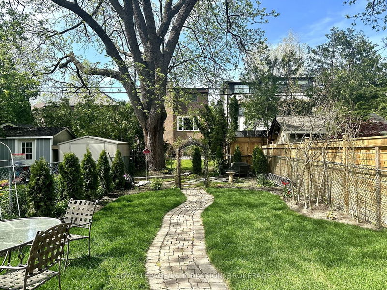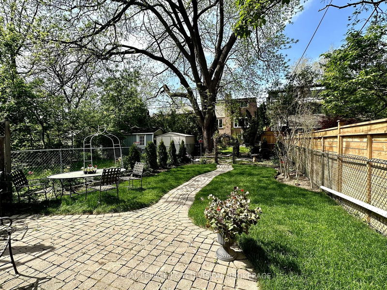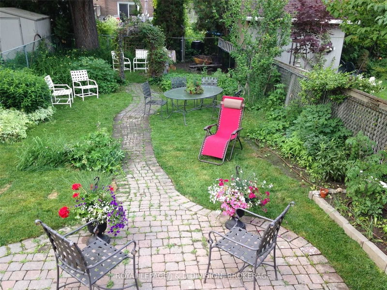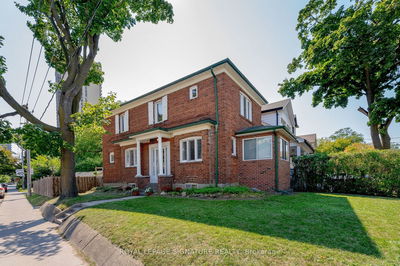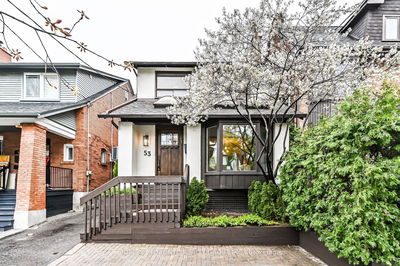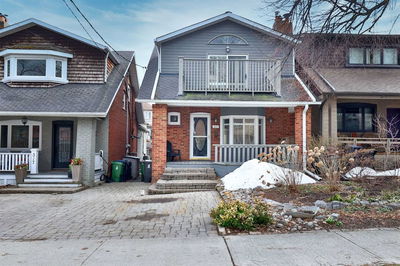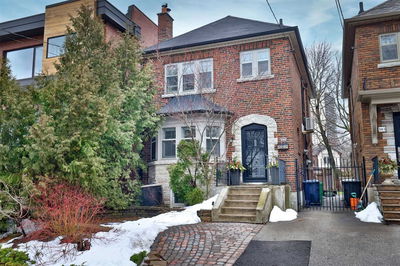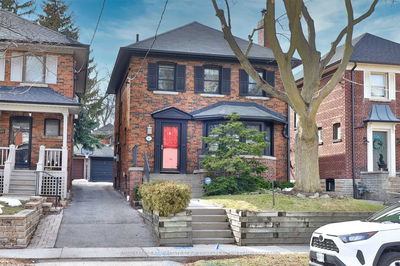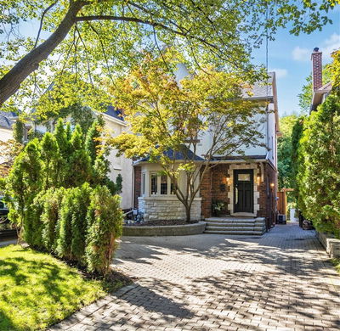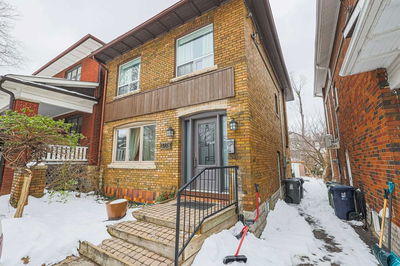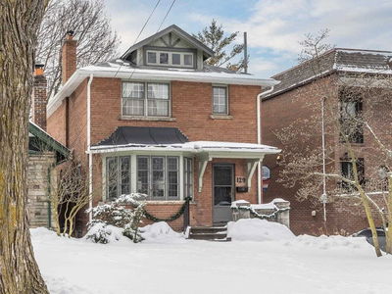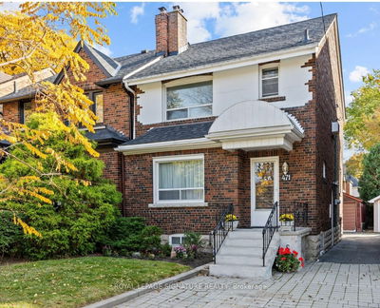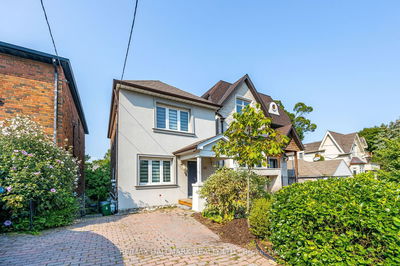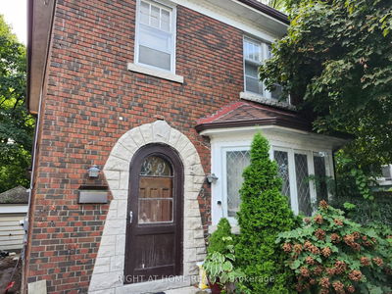* Charming Detached Family Home In Prime Allenby * Walk To Yonge & Eglinton Subway, Shops & Restaurants * Spacious & Bright Principal Rooms * Main Floor Family Room Walks Out To Landscaped Backyard * Three Generous Upstairs Bedrooms, 2nd Floor Laundry * Renovated Lower Level - Flexible Layout * Great Storage Throughout * In-Demand Allenby, Glenview And North Toronto Collegiate Public School Districts * Two Minute Walk To Eglinton Park & St. Clements School *
Property Features
- Date Listed: Tuesday, April 11, 2023
- City: Toronto
- Neighborhood: Yonge-Eglinton
- Major Intersection: Yonge / Roselawn
- Living Room: Picture Window, Electric Fireplace, Crown Moulding
- Kitchen: Updated, Pantry, Pot Lights
- Family Room: Open Concept, French Doors, W/O To Garden
- Listing Brokerage: Royal Lepage/J & D Division, Brokerage - Disclaimer: The information contained in this listing has not been verified by Royal Lepage/J & D Division, Brokerage and should be verified by the buyer.

