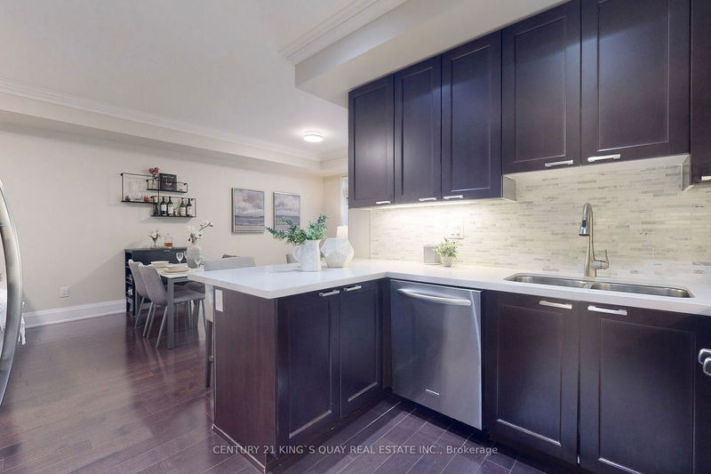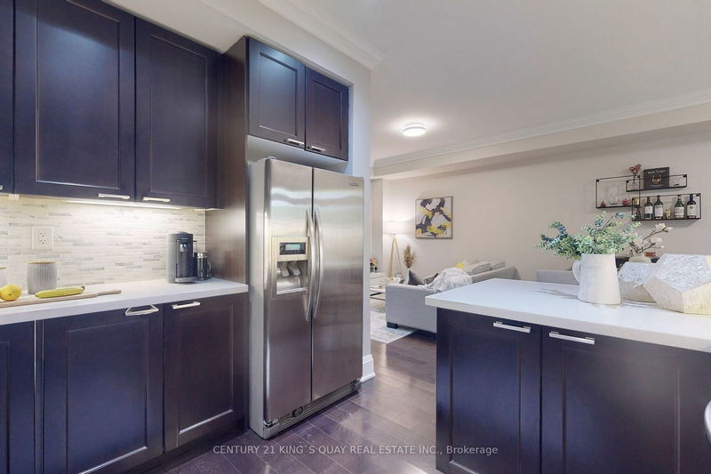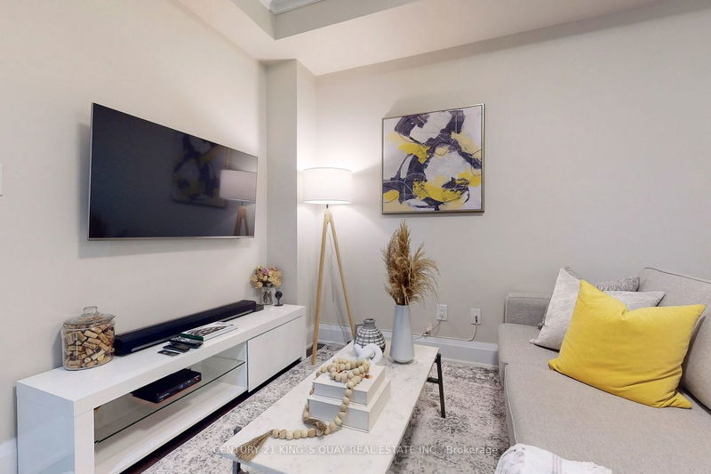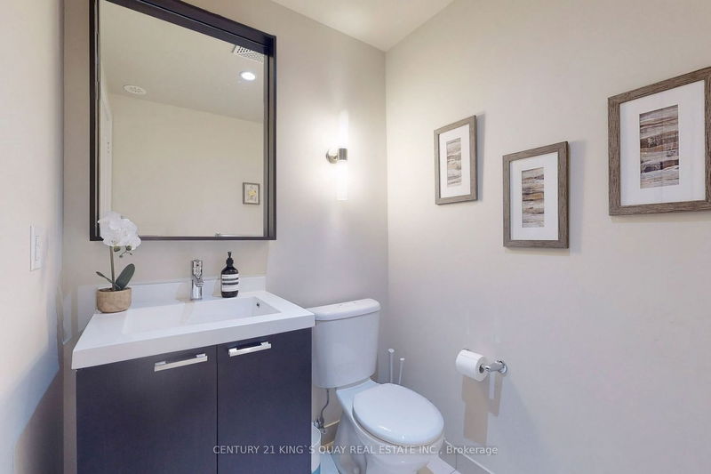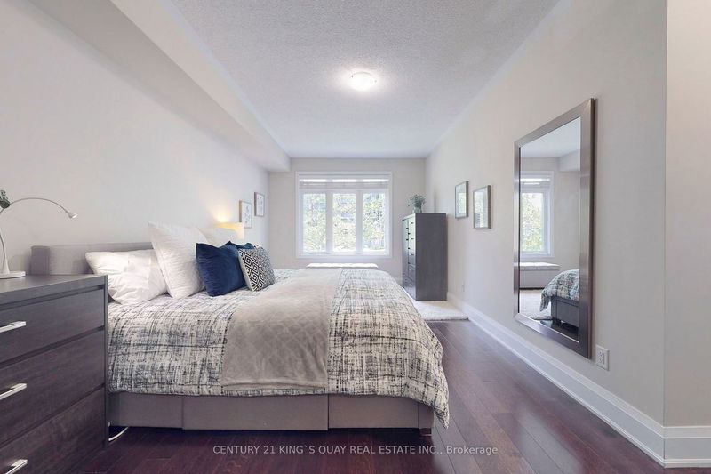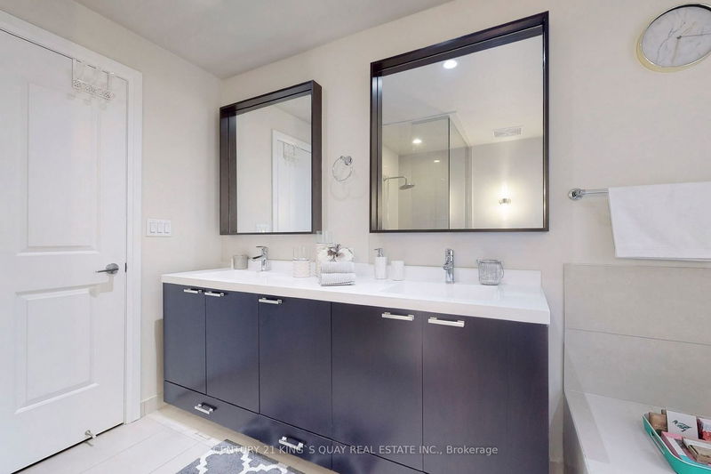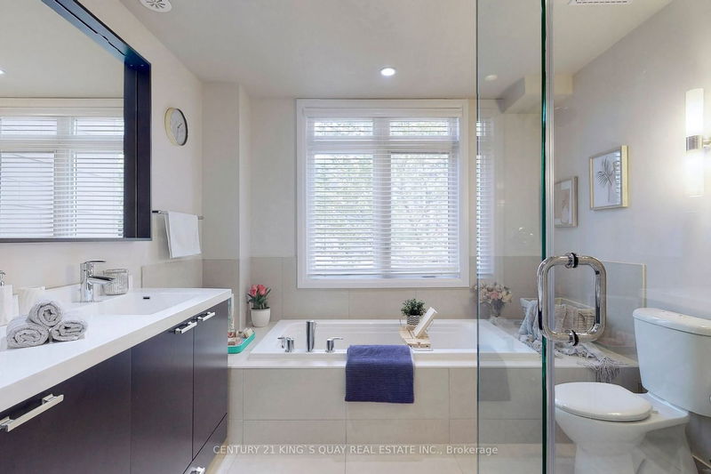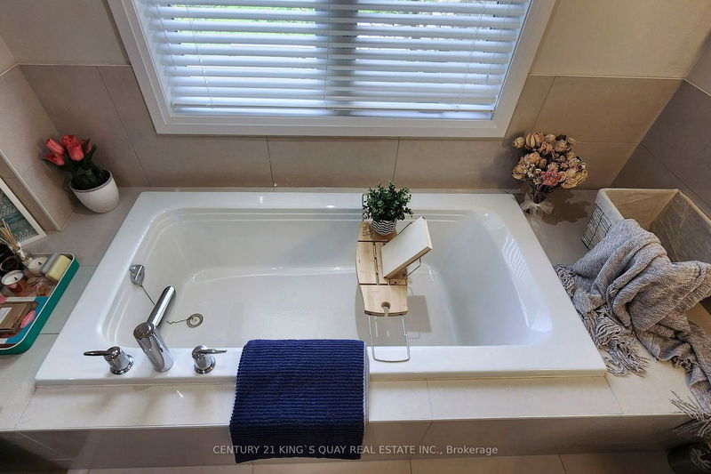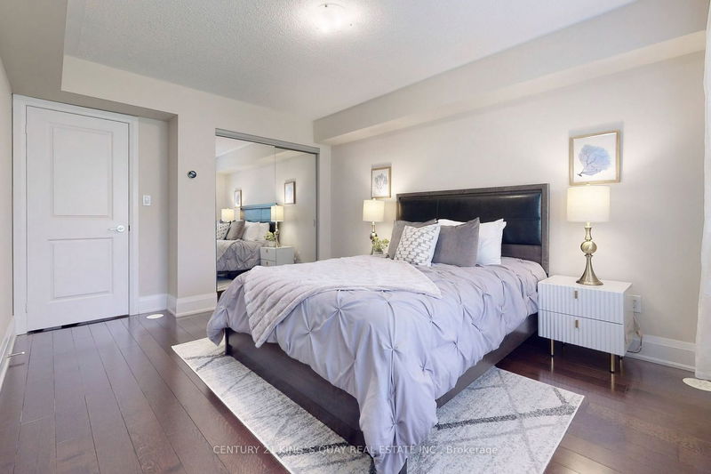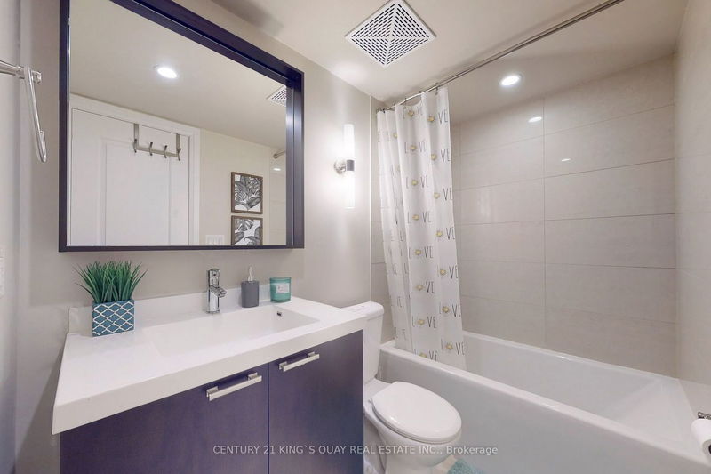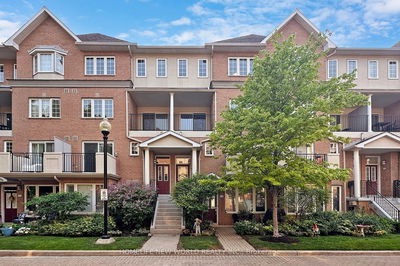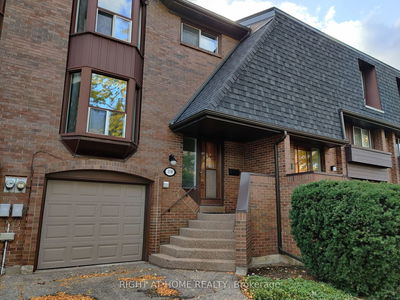Welcome to this luxury townhouse built by Tridel in the Avonshire Community located in the heart of Yonge & Sheppard. One of the best homes in this exclusive complex offering unparalleled privacy with an amazing park view. High 9' ceilings on the main & 2nd floors, spacious primary bedroom offers 2 W/I Closets & 5Pc ensuite. Tons of upgrades: hardwood floors throughout, crown moulding, smooth ceilings & pot lights on main floor & basement, upgraded kitchen w/stone countertop & backsplash. Professionally finished full size basement w/ spacious Rec Rm & 4Pc Washroom. Outdoor space includes ground floor stone terrace & oversized roof top patio overlooking the park with built in gas line for BBQs. Close to all amenities: Parks, Schools, Shopping, Subway, 401&404&DVP. Enjoy living in this impressive executive home in this sought-after neighborhood that is walking distance to all the most desirable amenities.
Property Features
- Date Listed: Tuesday, May 23, 2023
- Virtual Tour: View Virtual Tour for Th47-115 Harrison Garden Boulevard
- City: Toronto
- Neighborhood: Willowdale East
- Full Address: Th47-115 Harrison Garden Boulevard, Toronto, M2N 0C9, Ontario, Canada
- Living Room: Hardwood Floor, Combined W/Dining, O/Looks Park
- Kitchen: Hardwood Floor, Granite Counter, Stainless Steel Appl
- Listing Brokerage: Century 21 King`S Quay Real Estate Inc. - Disclaimer: The information contained in this listing has not been verified by Century 21 King`S Quay Real Estate Inc. and should be verified by the buyer.









