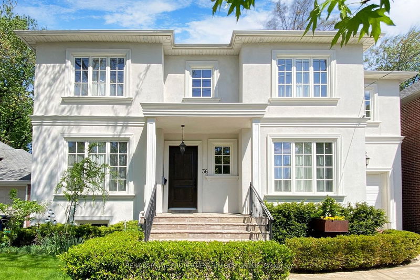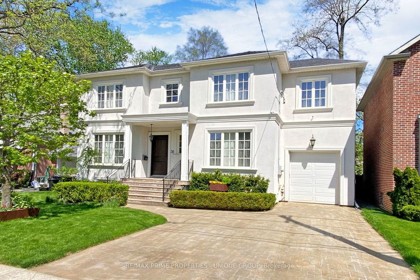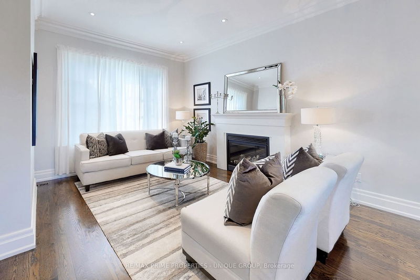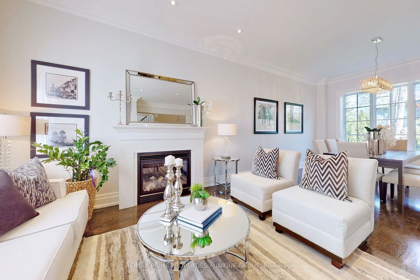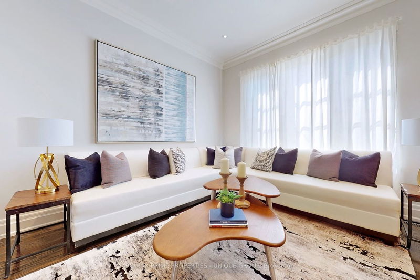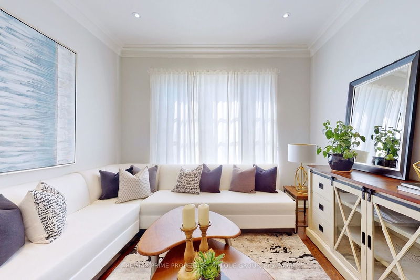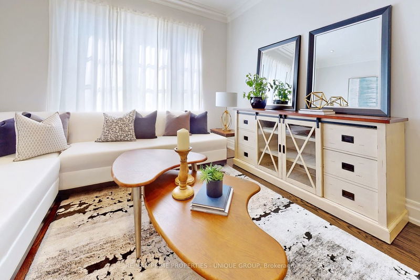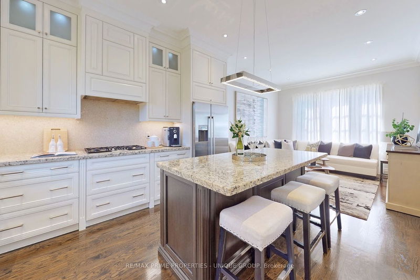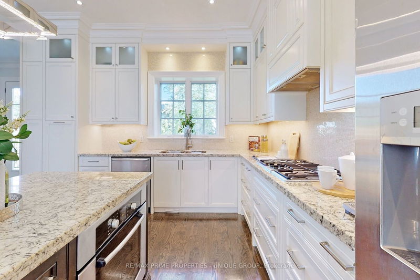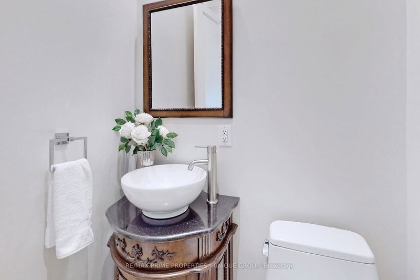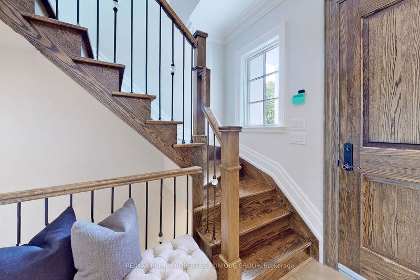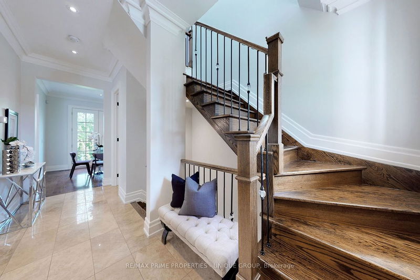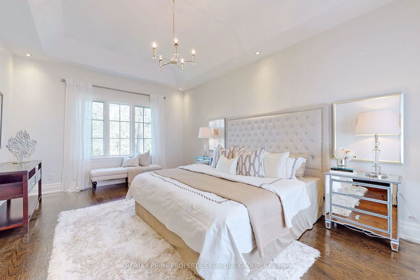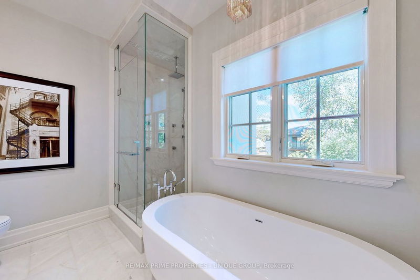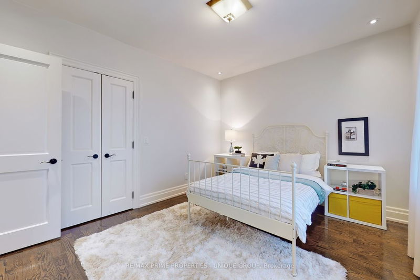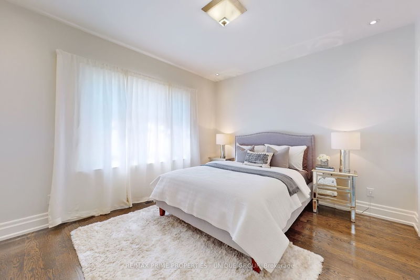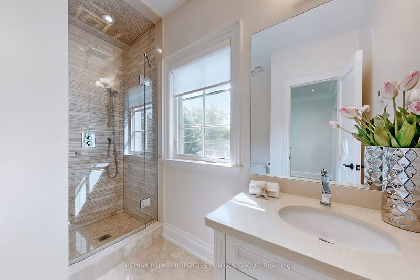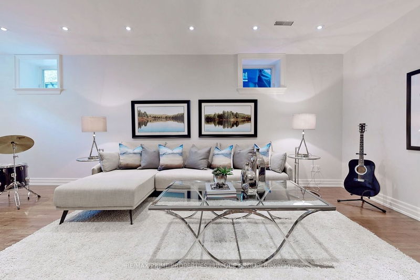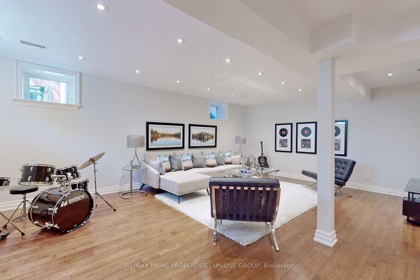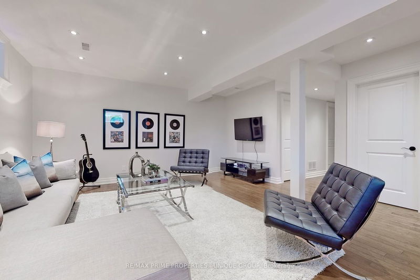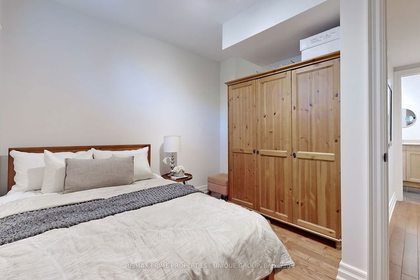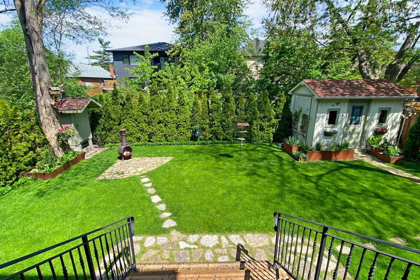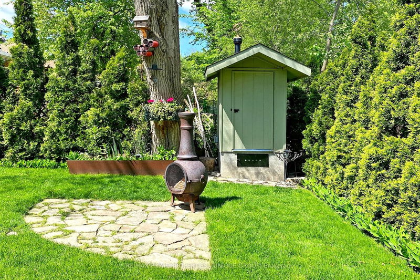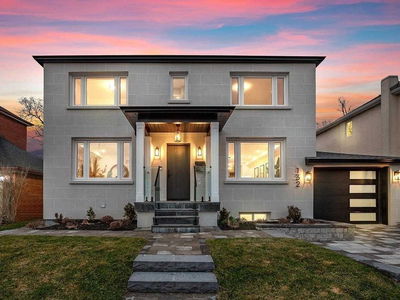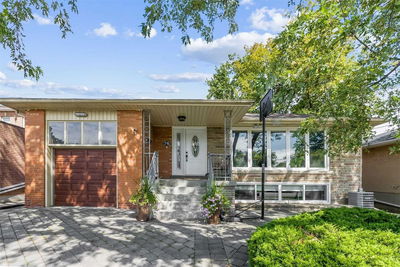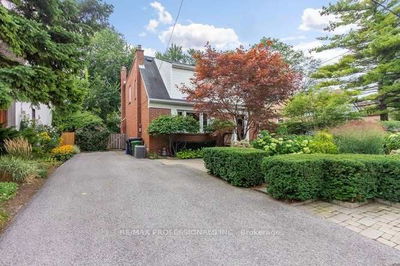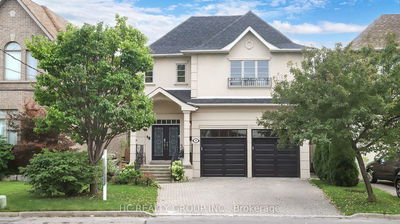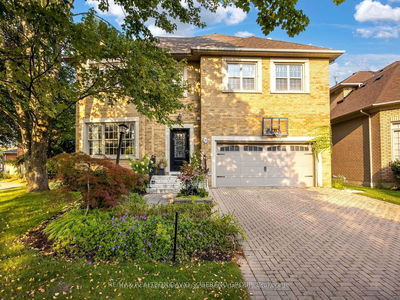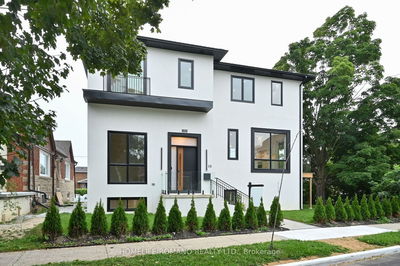This Exquisitely Constructed & Meticulously Maintained Home, Completed In 2012, Is Situated In The Desirable "Clanton Park" Area, Known For It's Family-Friendly Ambiance *It Boasts A Total Of 5 Bedrooms, Including 2 Master Suites With En-Suite Baths, Along With 4 And A Half Baths In Total *The Generously Sized Rooms Create An Excellent Space For Entertaining Guests, While The High Ceilings (10' In Main, 9' In 2nd, 8'4" In Lower Level) And Large Windows Filled With Natural Light Enhance The Overall Appeal Of The House. The Lower Level Also Features A Spacious Rec Room, A Full Bathroom, And An Additional Bedroom For Added Convenience * Located In The Heart Of Midtown, This Property Is Just Mins Away From Major Transportation Hubs (Subway & Hwy 401) *Close To Shopping Mall & Excellent Healthcare Facilities (Baycrest Health) *One Of The Standout Features Of This Home Is Its Meticulously Cared For Outdoor Spaces, Both In The Front & Back *These Charming Areas Provide A Tranquil Oasis *
Property Features
- Date Listed: Saturday, May 20, 2023
- Virtual Tour: View Virtual Tour for 36 De Quincy Boulevard
- City: Toronto
- Neighborhood: Clanton Park
- Major Intersection: Bathurst/Wilson
- Full Address: 36 De Quincy Boulevard, Toronto, M3H 1Y5, Ontario, Canada
- Living Room: Hardwood Floor, Large Window, Gas Fireplace
- Kitchen: Hardwood Floor, Breakfast Area, Stone Counter
- Family Room: Hardwood Floor, Open Concept, Large Window
- Listing Brokerage: Re/Max Prime Properties - Unique Group - Disclaimer: The information contained in this listing has not been verified by Re/Max Prime Properties - Unique Group and should be verified by the buyer.

