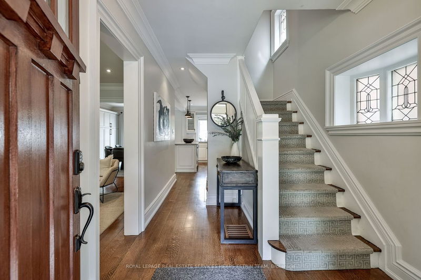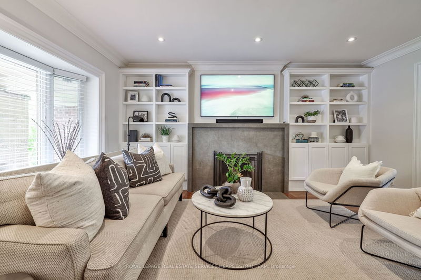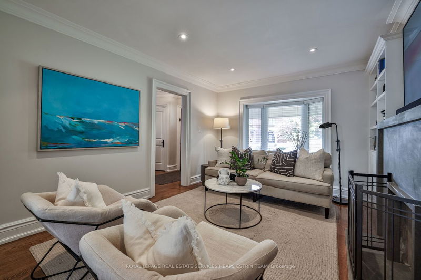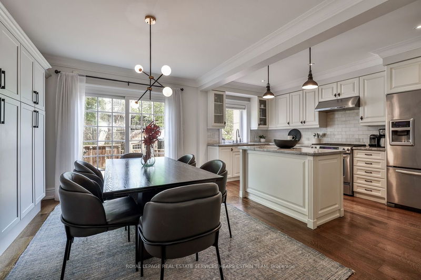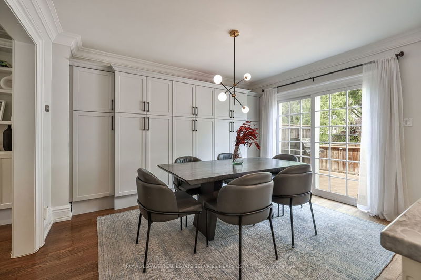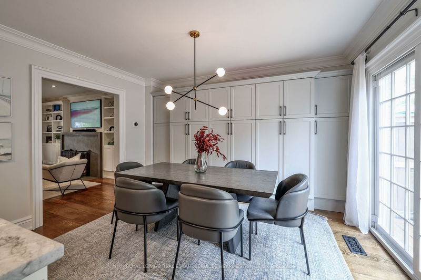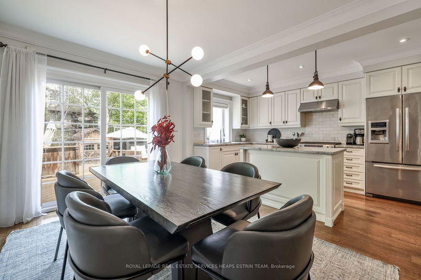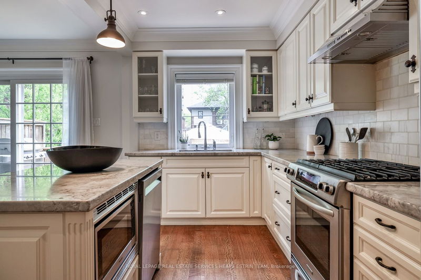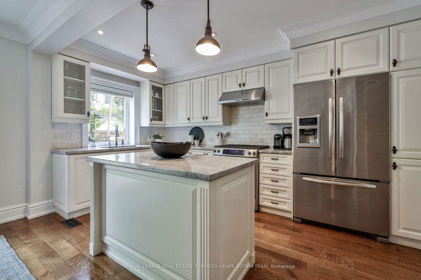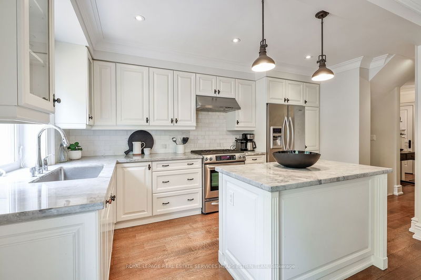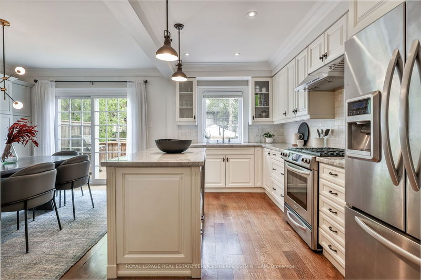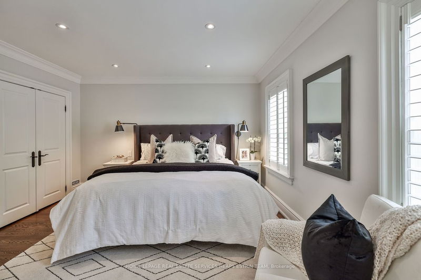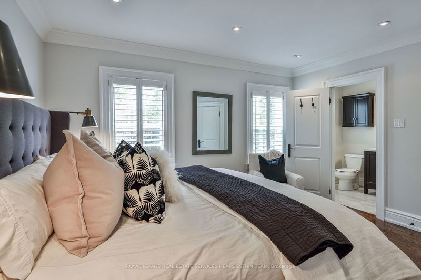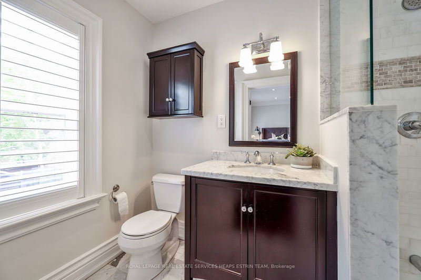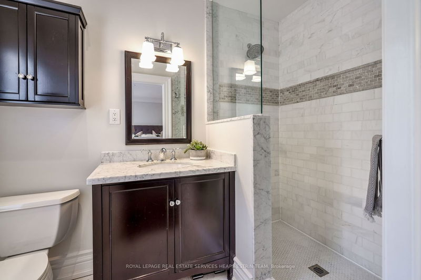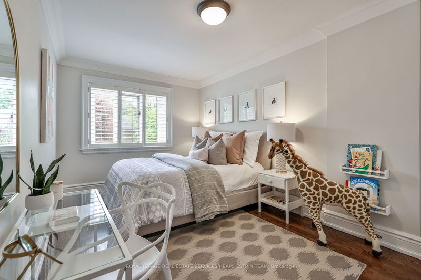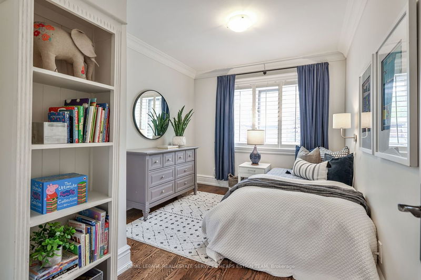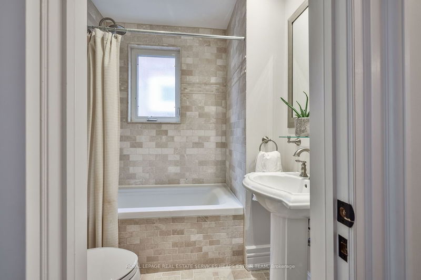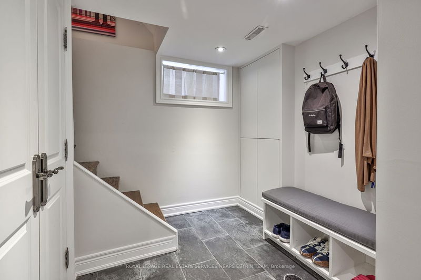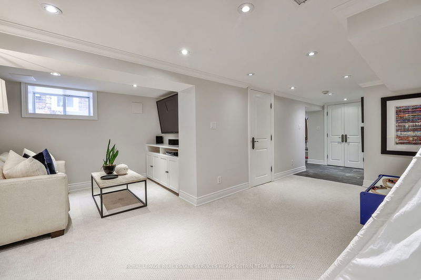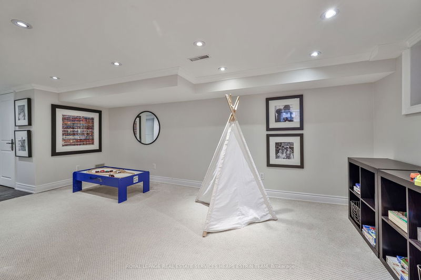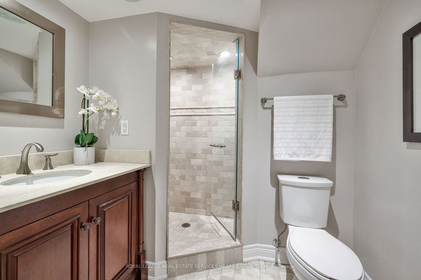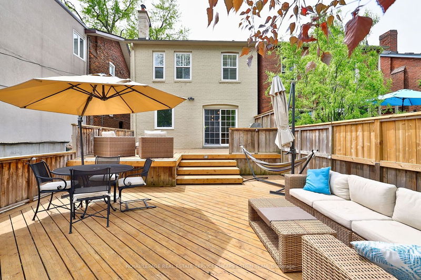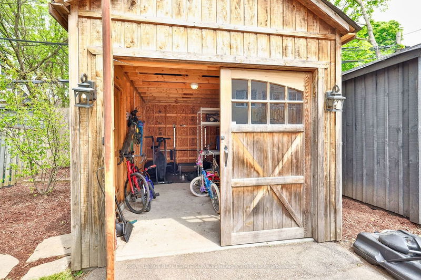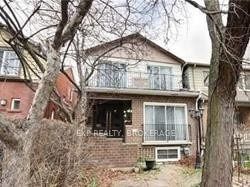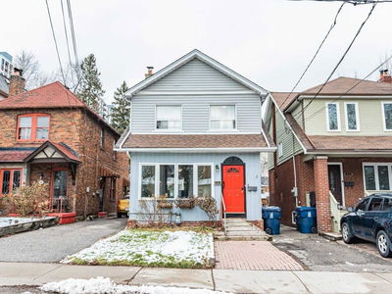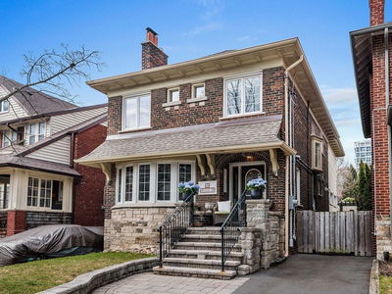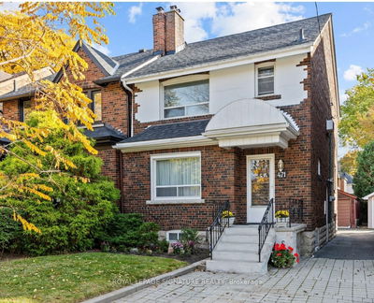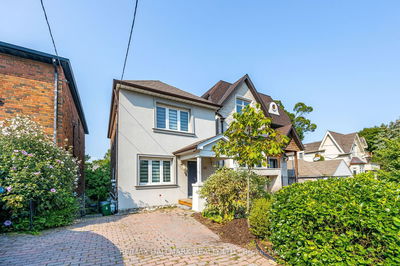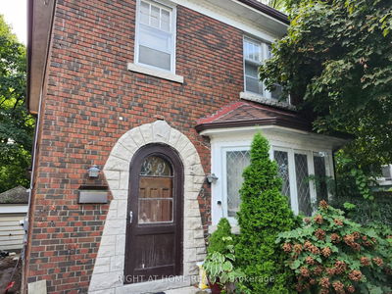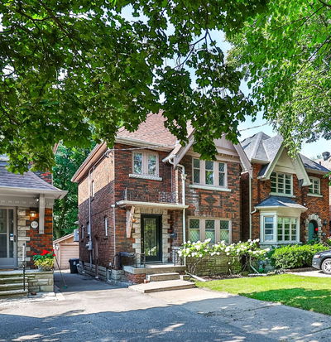Nestled In The Heart Of The City, This Renovated Detached Home Offers A Flexible Main Floor Layout With Hardwood Floors Throughout. The Spacious Living Room Boasts A Custom Stone Mantel Flanked By Built-In Cabinetry, A Renovated Kitchen With Centre Island And Marble Countertops Which Overlooks The Dining Room With Custom Built-In Cabinetry And Walk-Out To Oversized Private And Tiered Deck. The Upper Level Offers A Spacious Primary Bedroom With Three Piece Ensuite With Marble Countertops And Floors And Ample Closet Space. Two Other Well-Proportioned Bedrooms Each With Ample Closet Space And An Additional Four Piece Bathroom Complete The Upper Level. The Lower Level Boasts A Separate Side Entrance With A Convenient Mudroom With Custom Built-Ins And Storage, A Large Recreation Room With Broadloom And Pot Lights, And An Additional Three Piece Bathrooms With Glass Enclosed Shower. Stunning Curb Appeal With Private Front Porch And Gardens.
Property Features
- Date Listed: Tuesday, May 23, 2023
- Virtual Tour: View Virtual Tour for 38 Manor Road E
- City: Toronto
- Neighborhood: Mount Pleasant West
- Full Address: 38 Manor Road E, Toronto, M4S 1P8, Ontario, Canada
- Living Room: Hardwood Floor, Fireplace, B/I Shelves
- Kitchen: Hardwood Floor, Centre Island, Marble Counter
- Listing Brokerage: Royal Lepage Real Estate Services Heaps Estrin Team - Disclaimer: The information contained in this listing has not been verified by Royal Lepage Real Estate Services Heaps Estrin Team and should be verified by the buyer.



