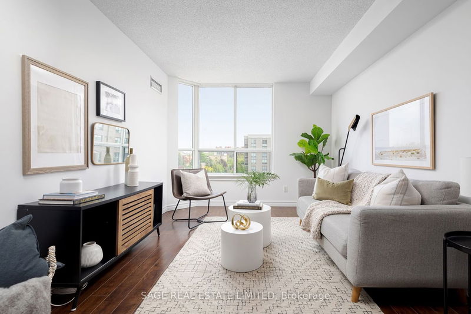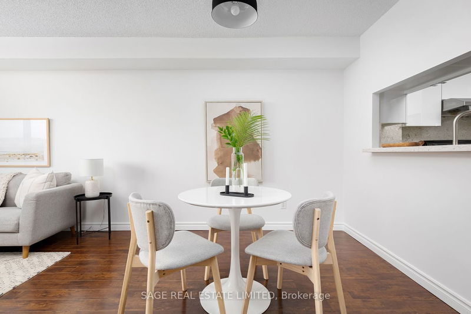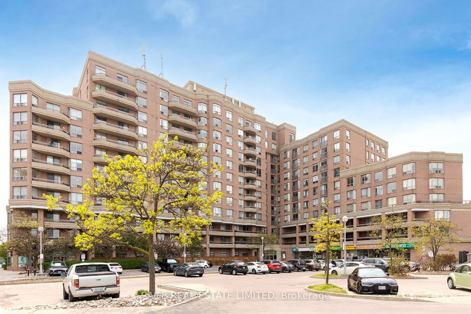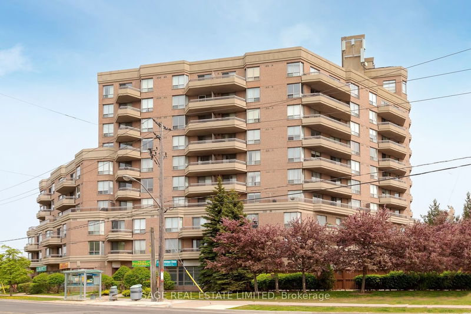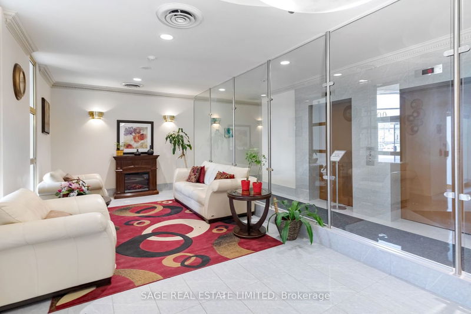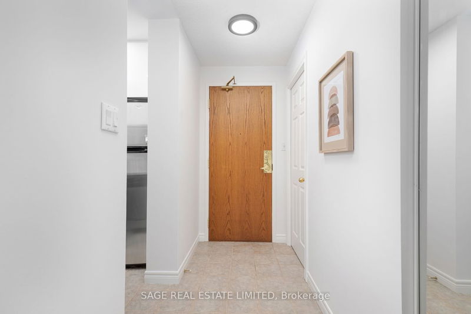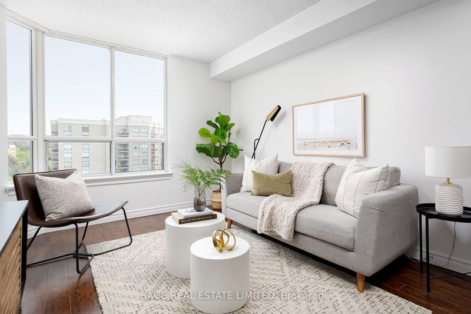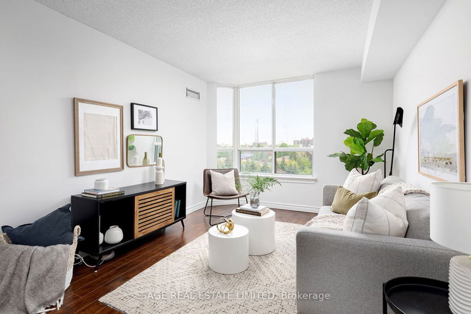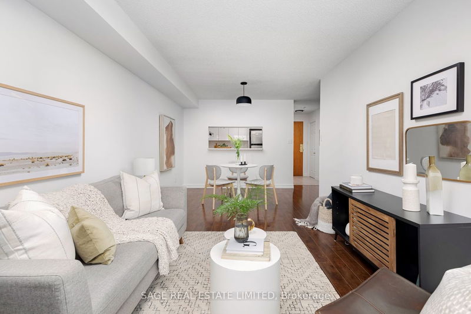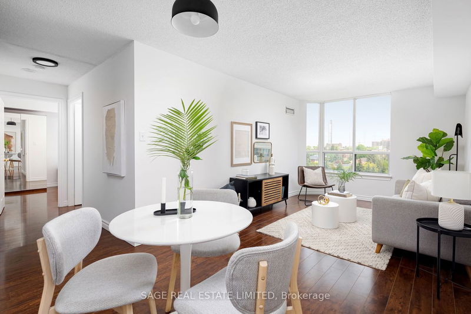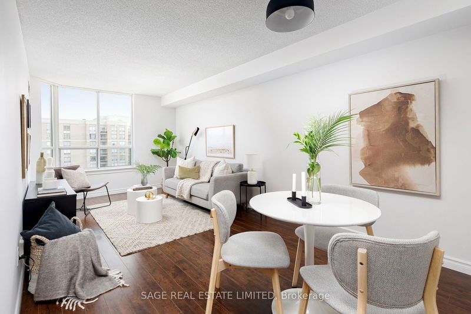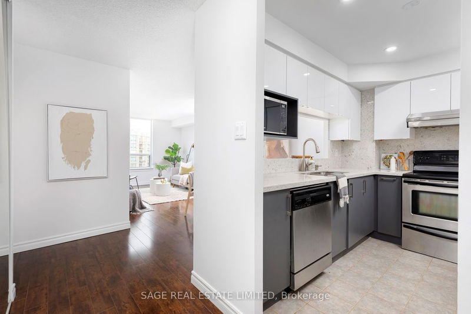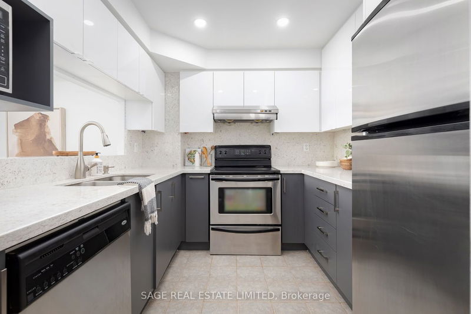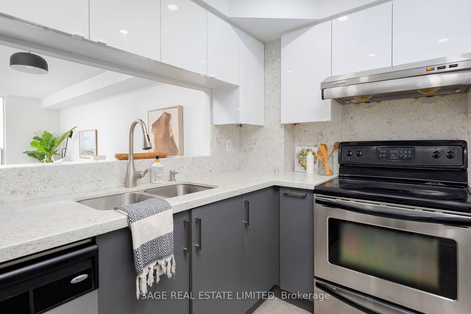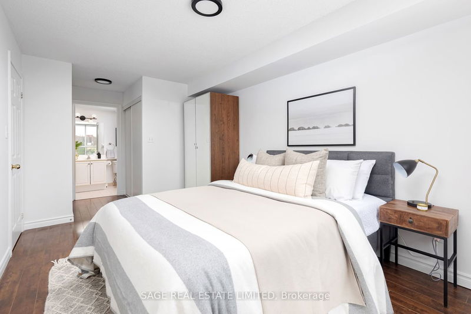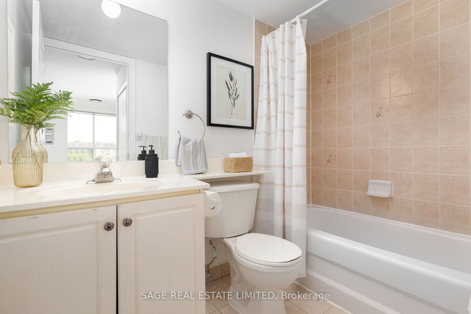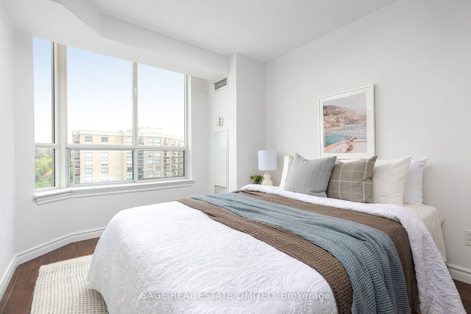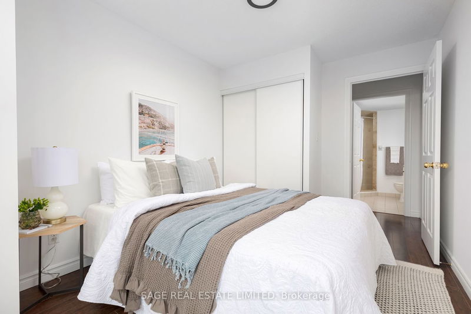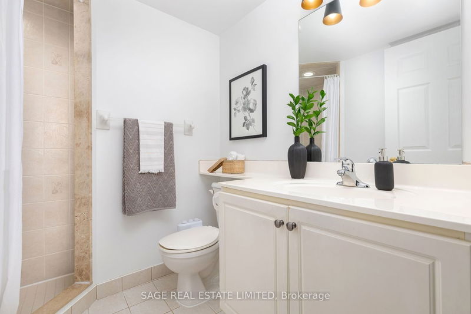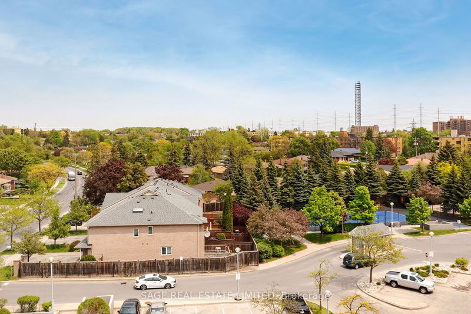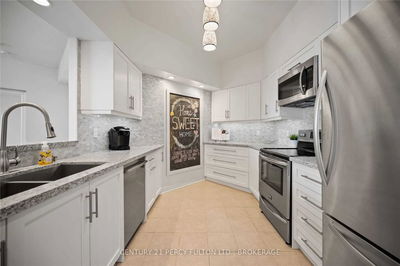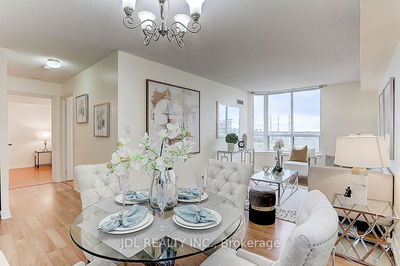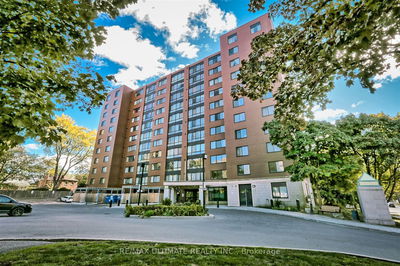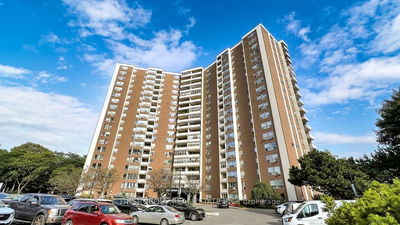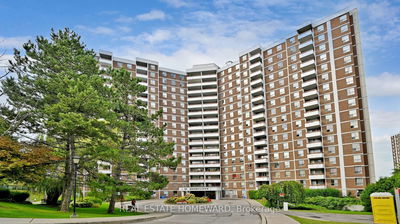You're Going To Love Life At The Oasis, In This Incredible Updated Condo! Enjoy Cooking In The Updated Designer Kitchen, Upgraded With Custom Counters And A Beautiful Backsplash. The 22-Foot Combined Living And Dining Area Will Give You Plenty Of Room For Every Prized Furniture Item You Desire, Plus Lots Of Room For The Kids To Play. The Sprawling 19-Foot Primary Bedroom Features A Walk-In Closet, And A 4-Piece Ensuite Bathroom. Plenty Of Natural Light Throughout. New Light Fixtures Throughout. Freshly Painted. And Of Course, One Underground Parking Space And One Storage Locker Included. Did We Mention The Amazing Amenities? Tennis Courts, An Outdoor Pool, Fitness Centre, Guest Suites, Visitor Parking, And 24-Hour Concierge, Just To Name A Few! This Condo Has It All... Move Right In & Enjoy! Bonus: All-Inclusive Condo Fees, Including Hydro, Heat & Water!
Property Features
- Date Listed: Tuesday, May 23, 2023
- City: Toronto
- Neighborhood: Victoria Village
- Major Intersection: Eglinton & Victoria Park
- Full Address: 721-1700 Eglinton Avenue E, Toronto, M4A 2X4, Ontario, Canada
- Living Room: Laminate, Open Concept, Combined W/Dining
- Kitchen: Stainless Steel Appl, Custom Counter, Custom Backsplash
- Listing Brokerage: Sage Real Estate Limited - Disclaimer: The information contained in this listing has not been verified by Sage Real Estate Limited and should be verified by the buyer.

