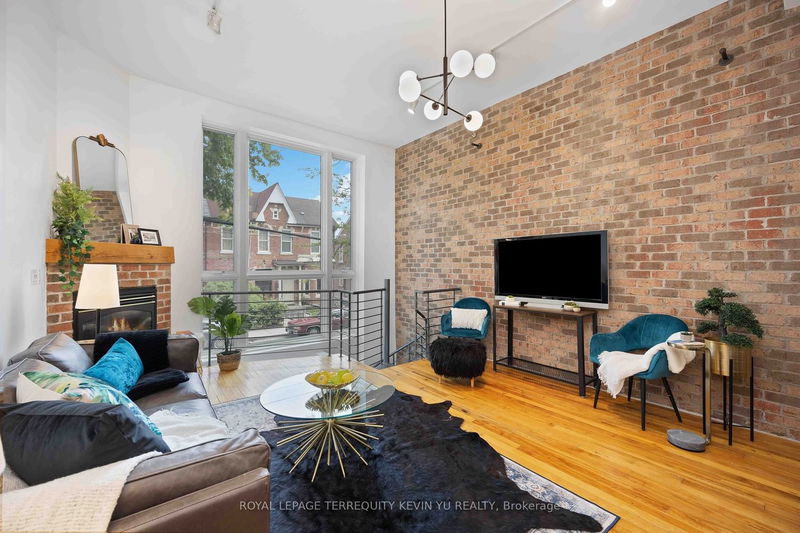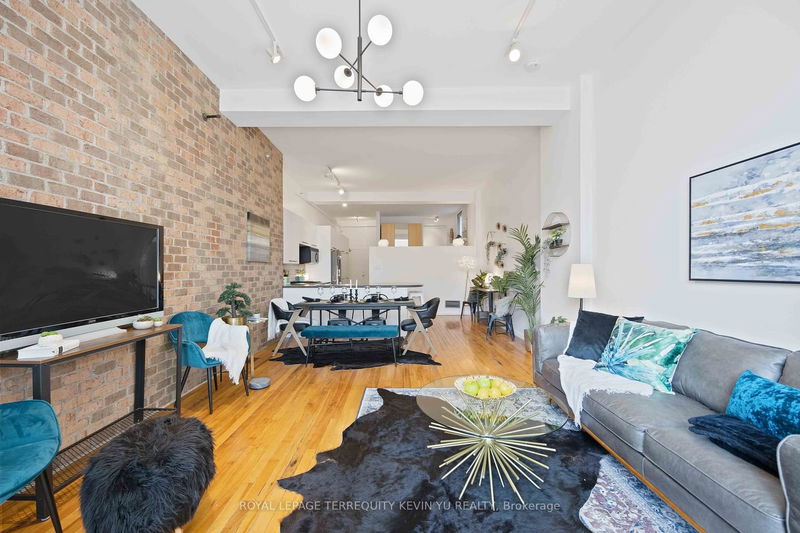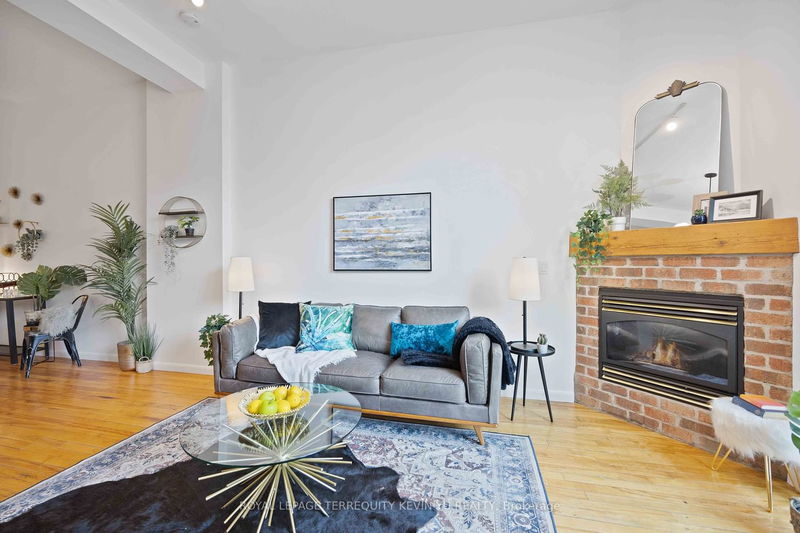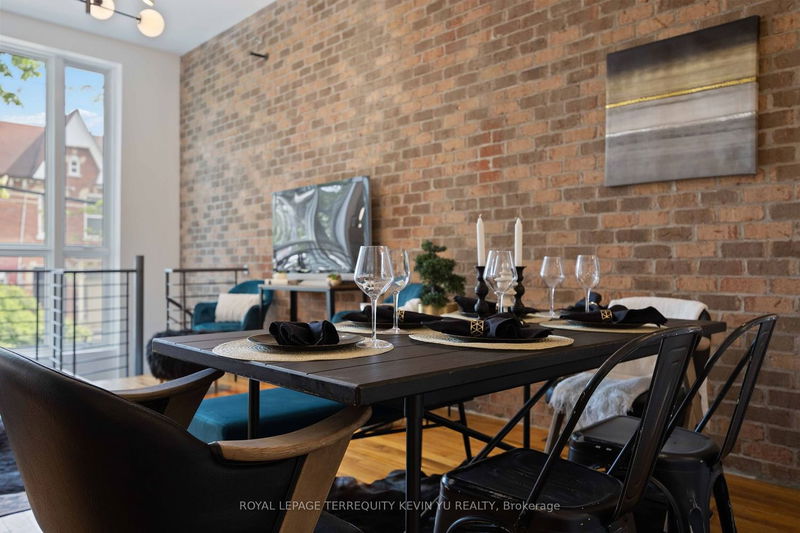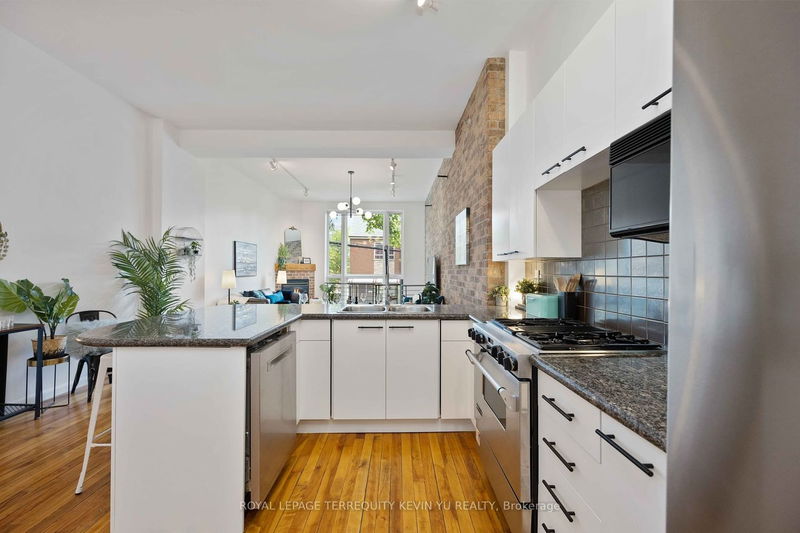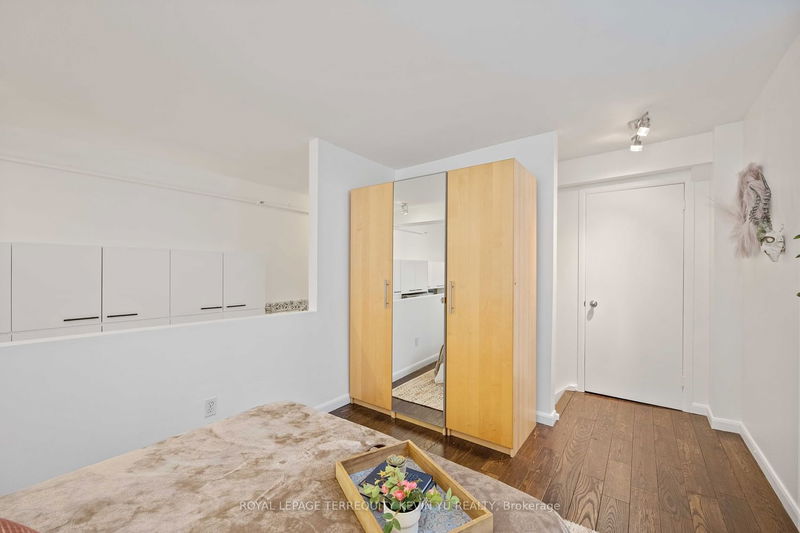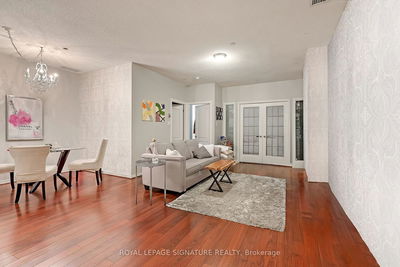Step Into This Stunning 2 Bedroom, 2 Bathroom Townhouse-Like Loft At 670 Richmond West And Be Immediately Struck By The Open Concept Floor Plan With High Ceilings And A Brick Exposed Wall That Will Take Your Breath Away. The Gourmet Kitchen Is A Chef's Dream, With Top-Of-The-Line Appliances, Granite Countertops, Heated Floors In The Bathroom With An Updated Water Faucet, Gas Fireplace, And Custom Cabinetry. The Living Area Is Flooded With Natural Light And Features A Fireplace, Making It The Perfect Place To Relax And Unwind. And When You're Ready To Retire For The Evening, Retreat To One Of The Generously Sized Bedrooms. Freshly Painted And A Parking Spot Included, This Loft Truly Has It All. Designated Work/Live Property So Can Safely Work Out Of This Space
Property Features
- Date Listed: Tuesday, May 23, 2023
- Virtual Tour: View Virtual Tour for 103-670 Richmond Street W
- City: Toronto
- Neighborhood: Niagara
- Full Address: 103-670 Richmond Street W, Toronto, M6J 1C3, Ontario, Canada
- Living Room: Hardwood Floor, Combined W/Dining, Fireplace
- Kitchen: Hardwood Floor, Breakfast Bar, Open Concept
- Listing Brokerage: Royal Lepage Terrequity Kevin Yu Realty - Disclaimer: The information contained in this listing has not been verified by Royal Lepage Terrequity Kevin Yu Realty and should be verified by the buyer.



