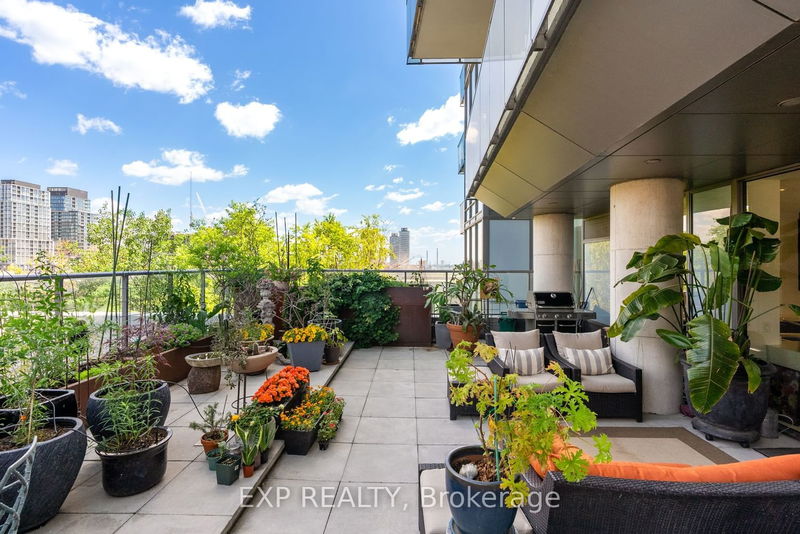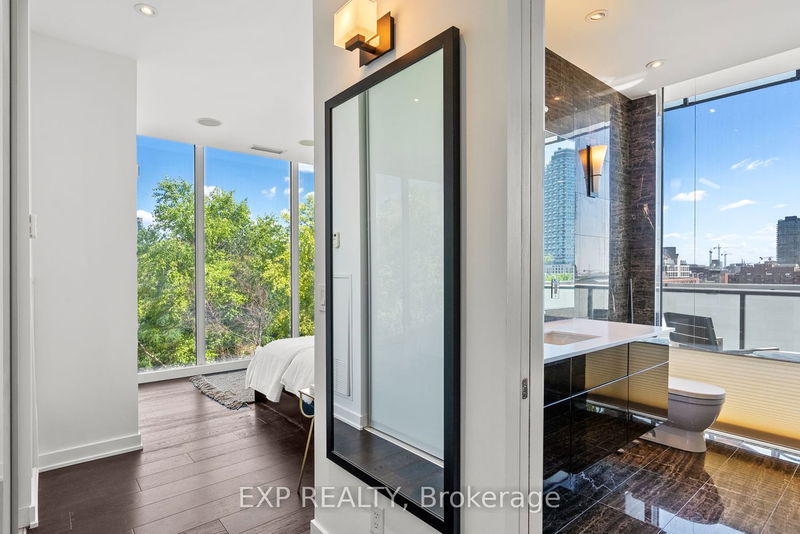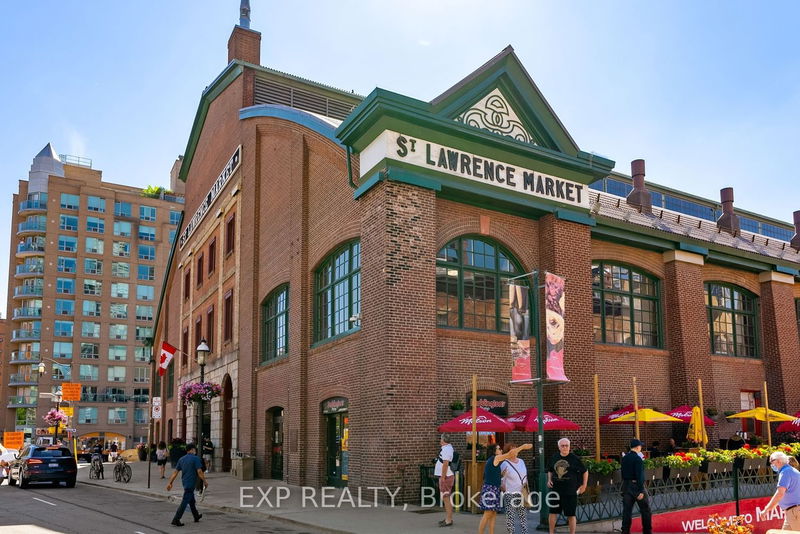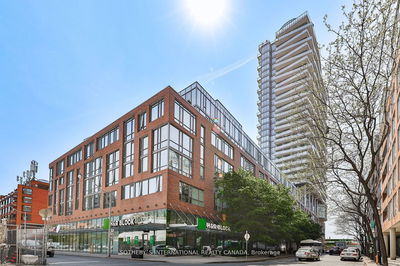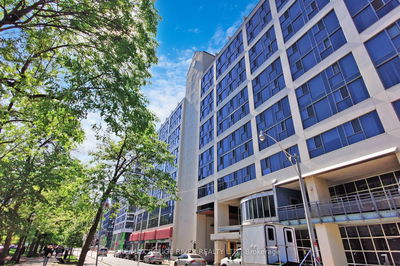Stunning garden oasis on one of downtown's largest private residential terraces. The expansive 800 square foot outdoor haven with east, north and west views is the main feature of this custom designed 1850 square foot two bedroom and den home with an amazing extra flex space for office, guests or entertainment. Windows everywhere and gorgeous limestone floors sparkle in a substantial open living space with multiple walk-outs for seamless indoor and outdoor living and entertaining. Scavolini kitchen with top line appliances. Primary bedroom is surrounded by trees with its own private sunrise balcony. This special suite was created by the builder for the owners incorporating a second unit, currently used as a family room and previously as an office and guest room. This 'secondary suite' fits seamlessly into a great layout and can be isolated from the main space with its own entrance and washroom. Perfect for significant work-from-home space, guests, caregivers or space for grandkids.
Property Features
- Date Listed: Tuesday, May 23, 2023
- City: Toronto
- Neighborhood: Waterfront Communities C8
- Major Intersection: Jarvis & Front
- Living Room: Limestone Flooring, W/O To Terrace, Nw View
- Kitchen: Limestone Flooring, W/O To Terrace, Breakfast Bar
- Family Room: Hardwood Floor, 3 Pc Ensuite, Murphy Bed
- Listing Brokerage: Exp Realty - Disclaimer: The information contained in this listing has not been verified by Exp Realty and should be verified by the buyer.


















