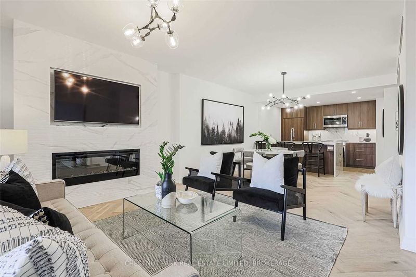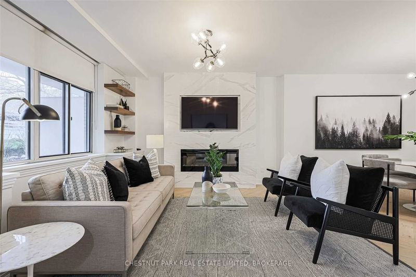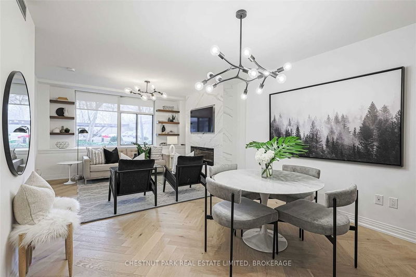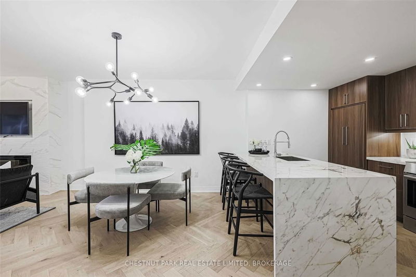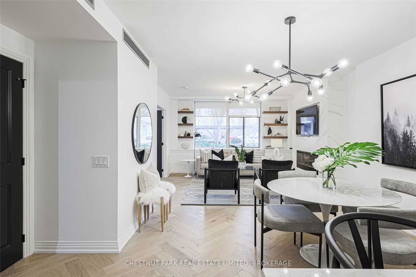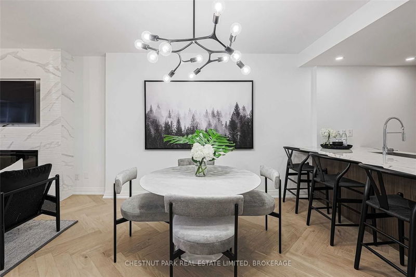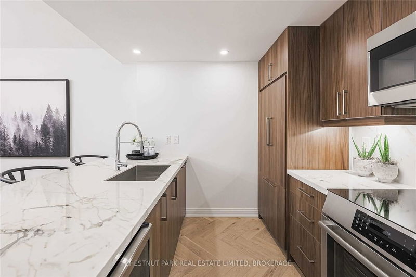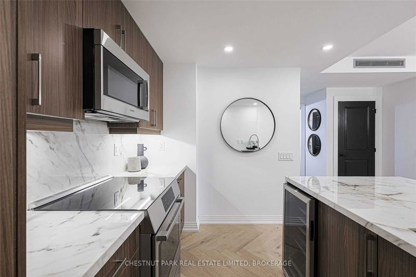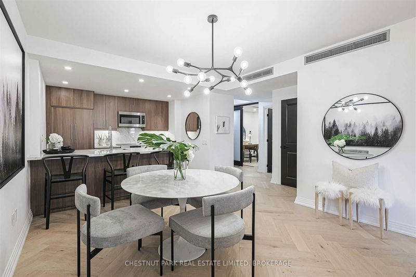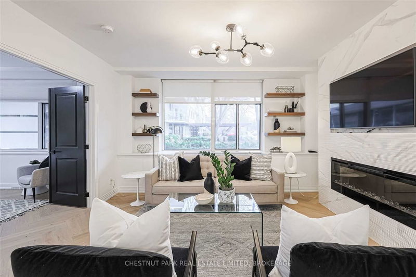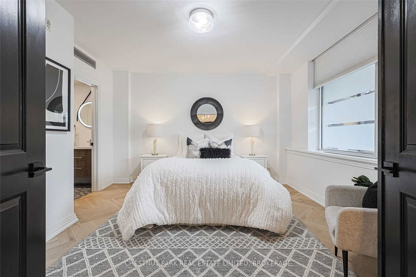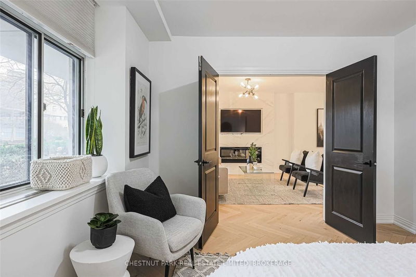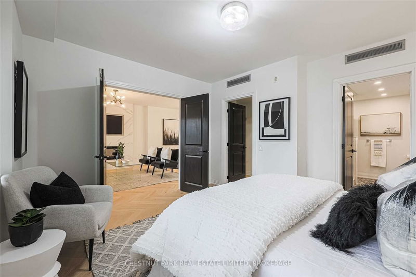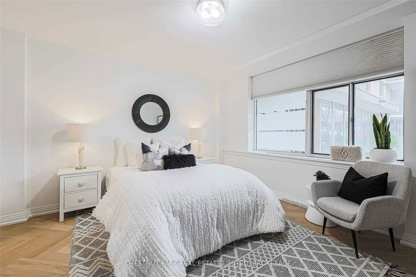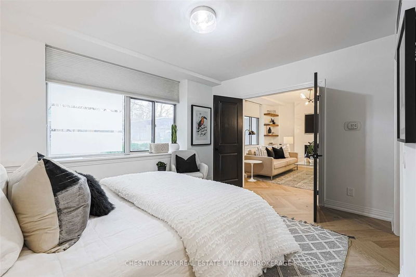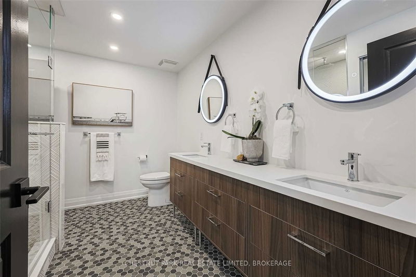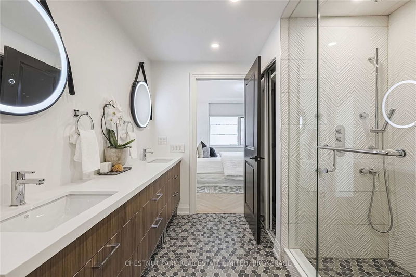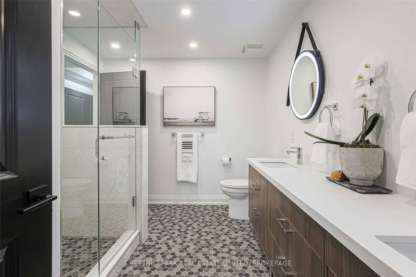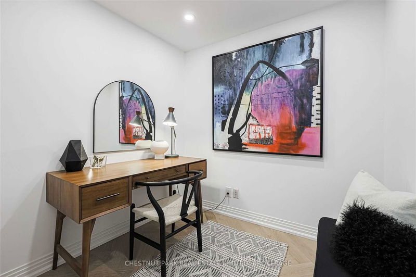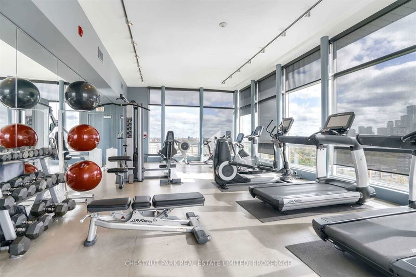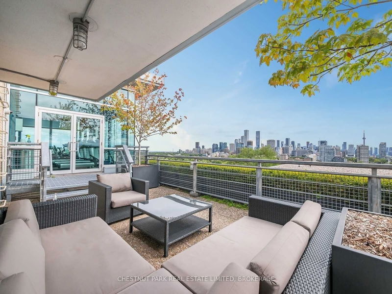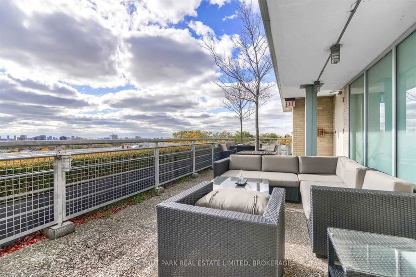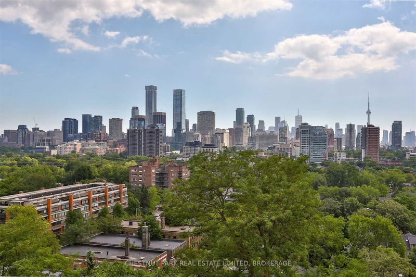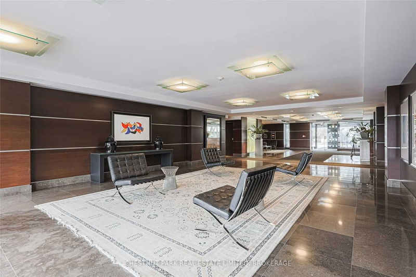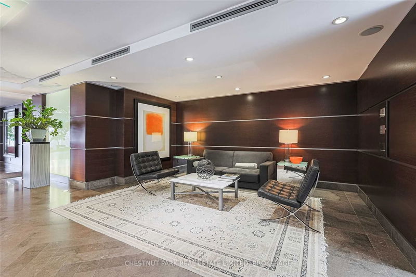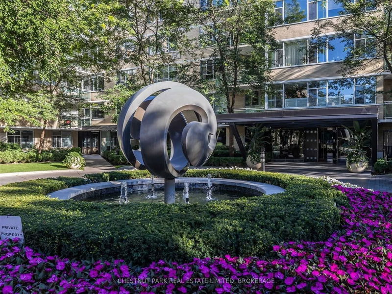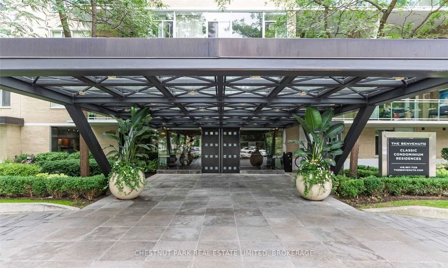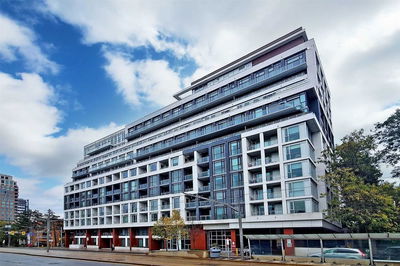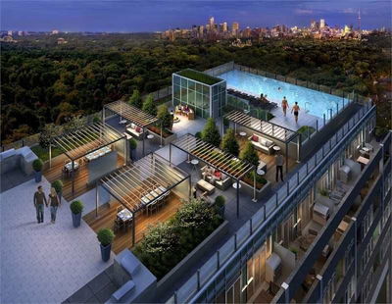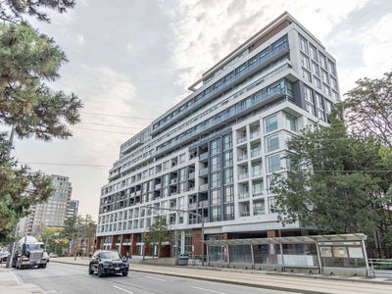Stunning Main Floor Suite At The Iconic Benvenuto. Professionally Renovated & Thoughtfully Redesigned To Expand The Kitchen & Enlarge The Bath In This Picture Perfect 1Bdrm Plus Den. 956 S.F. Gorgeous White Oak Herringbone Floors Throughout. Beautiful Kitchen W/Large Island, Marble Counters & Functional Layout. Stylish Bathroom W/Modern Hexagon Tiles, Seamless Glass Shower W/Full Body Jets & Rainshower Head. Large Vanity W/Double Undermount Sinks & Great Storage. Fireplace, Floating Walnut Like Shelves & Custom Hunter Douglas Blinds. Bedroom Has Smartly Organized Walk In Closet & Semi Ensuite Door To Bath. Sliding Door Opens To A Separate Den Or Office. West Views & Afternoon Sun Blanket This Suite With Easy Access And No Need For An Elevator. This Mid Century Landmark Building Is Also Home To The Celebrated Scaramouche Restaurant. Perfect Downsize Or Pied De Terre!
Property Features
- Date Listed: Thursday, April 20, 2023
- City: Toronto
- Neighborhood: Casa Loma
- Major Intersection: Avenue Rd And St.Clair
- Full Address: 129-1 Benvenuto Place, Toronto, M4V 2L1, Ontario, Canada
- Kitchen: Centre Island, Modern Kitchen, Marble Counter
- Living Room: West View, B/I Shelves, Fireplace
- Listing Brokerage: Chestnut Park Real Estate Limited, Brokerage - Disclaimer: The information contained in this listing has not been verified by Chestnut Park Real Estate Limited, Brokerage and should be verified by the buyer.

