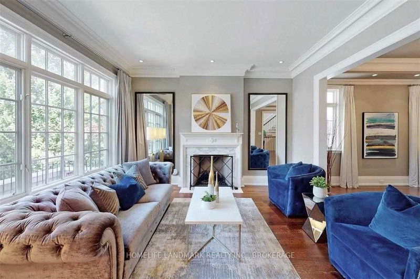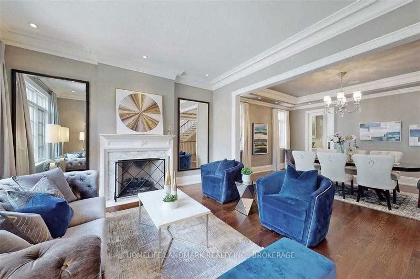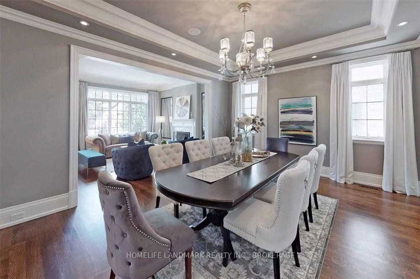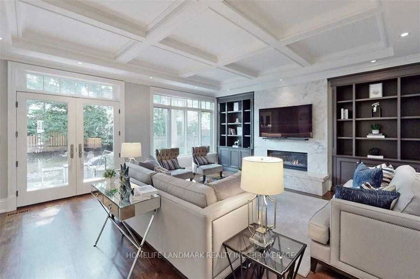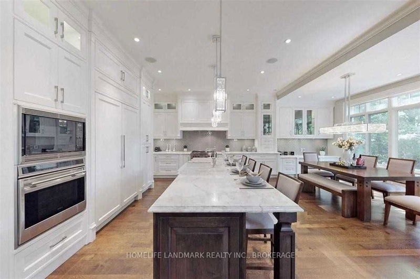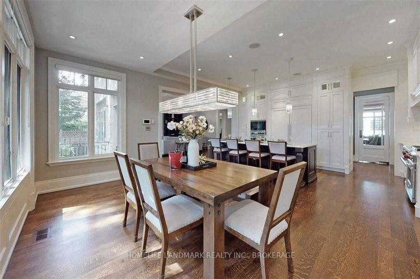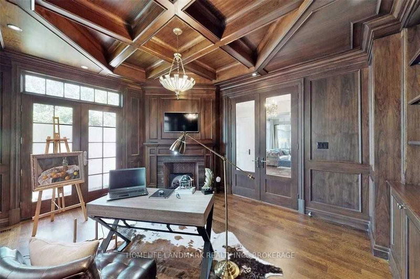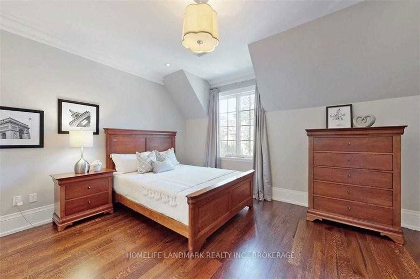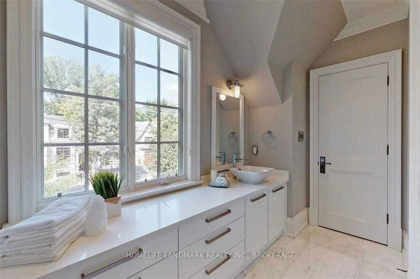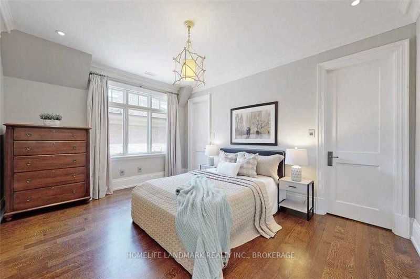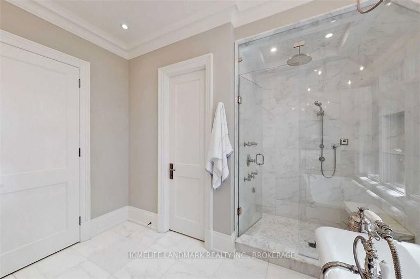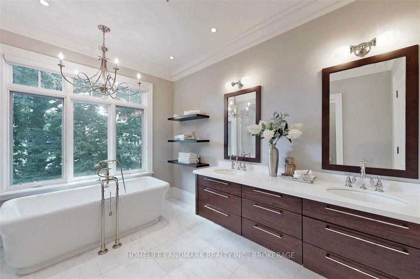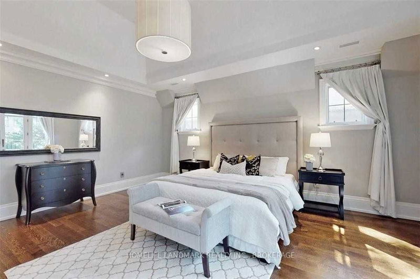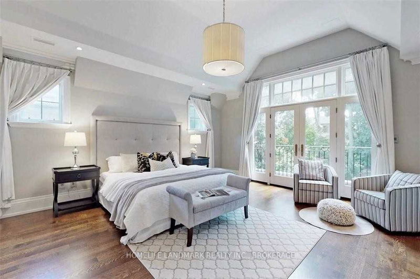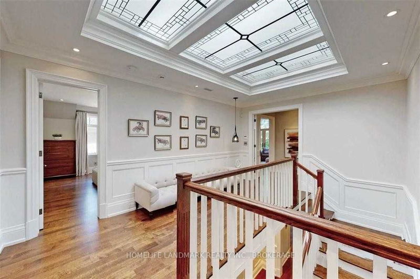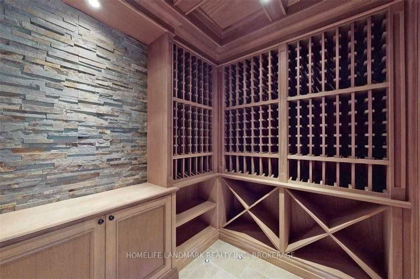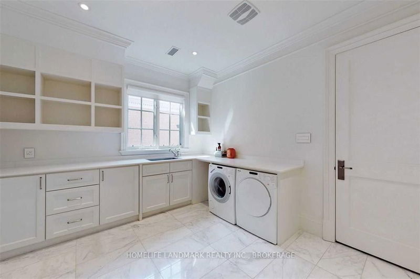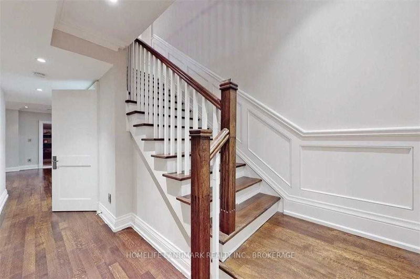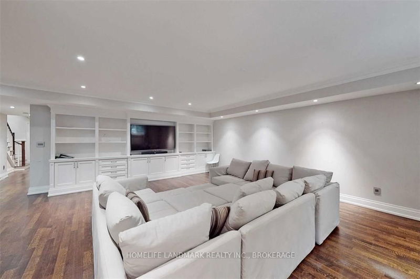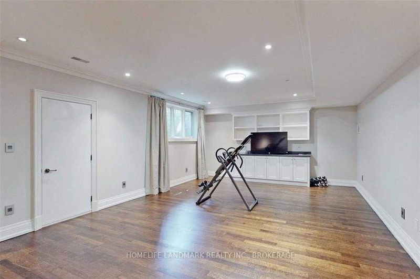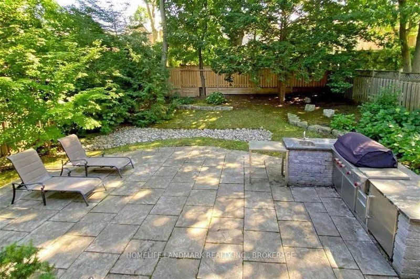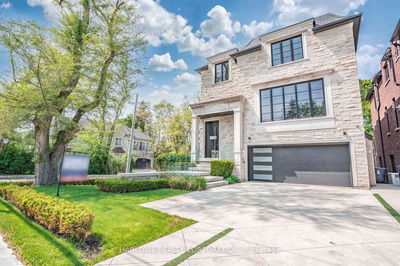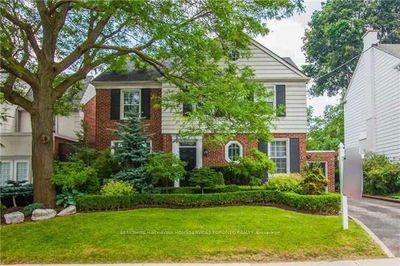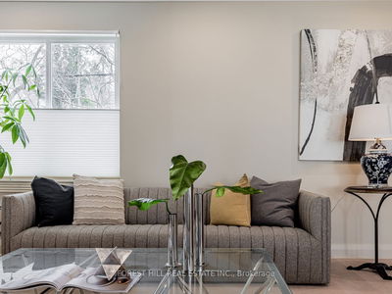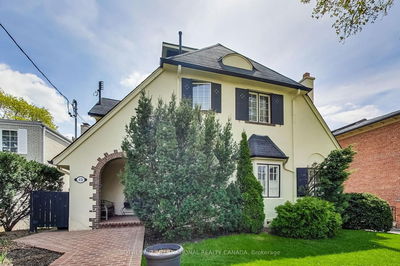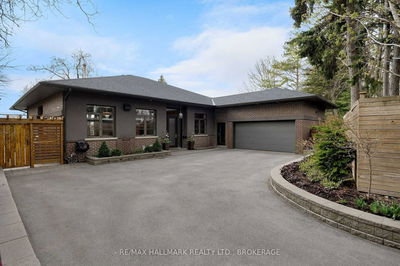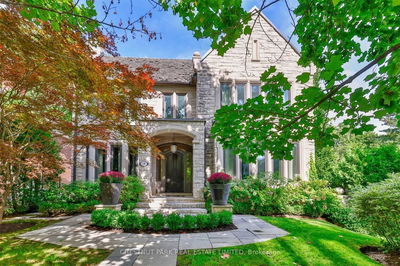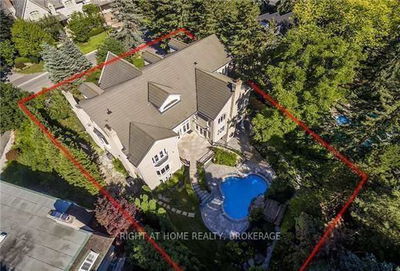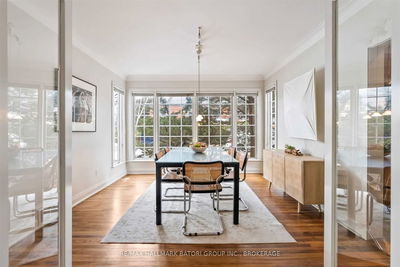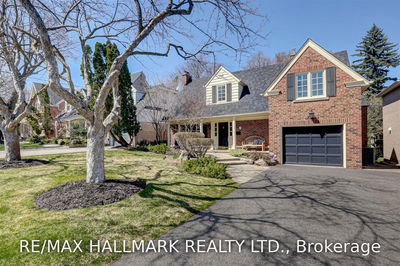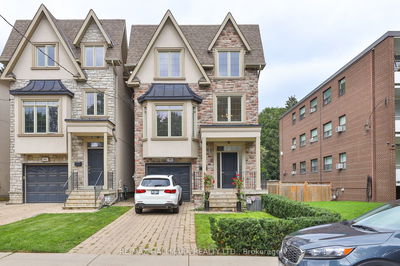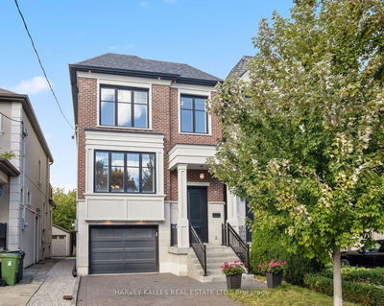This Luxury Residence By Mahir Manios, Architect, Features 4+1 Bdrms, 6 Baths & Library W/Adjoining Wine Cellar. Gourmet Kitchen By "Alux" W/Breakfast Bar, Eat-In Dining Area, Servery, Pantry & B/I Desk Adjoins Spacious Family Rm W/Fireplace & W/O To Rear Gardens. Sumptuous Private Master Suite W/Vaulted Ceiling, 5 Pc Ensuite, Dressing Room W/Center Island, Skylight & Ladies Vanity. Low Lev Rec Rm, Games Rm, Nanny Suite, 2nd Laundry & Mudroom.
Property Features
- Date Listed: Friday, April 21, 2023
- Virtual Tour: View Virtual Tour for 135 Rochester Avenue
- City: Toronto
- Neighborhood: Bridle Path-Sunnybrook-York Mills
- Major Intersection: Blythwood And Mildenhall
- Full Address: 135 Rochester Avenue, Toronto, M4N 1N9, Ontario, Canada
- Living Room: Fireplace, Crown Moulding, Hardwood Floor
- Kitchen: Centre Island, Eat-In Kitchen, Pantry
- Family Room: Fireplace, W/O To Patio, B/I Bookcase
- Listing Brokerage: Homelife Landmark Realty Inc., Brokerage - Disclaimer: The information contained in this listing has not been verified by Homelife Landmark Realty Inc., Brokerage and should be verified by the buyer.


