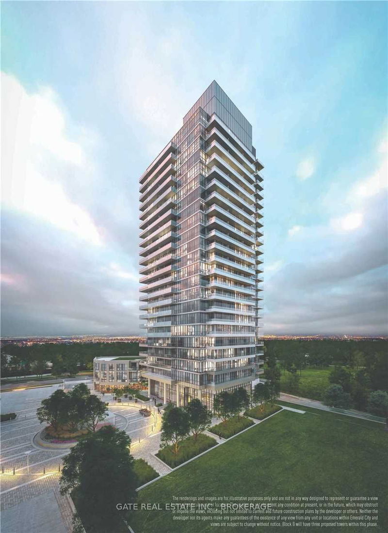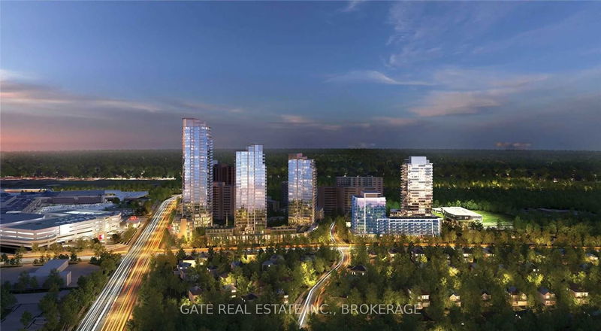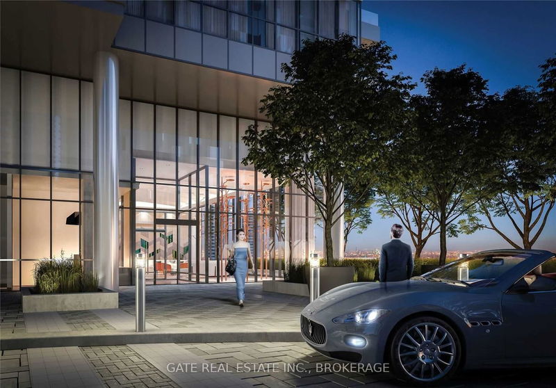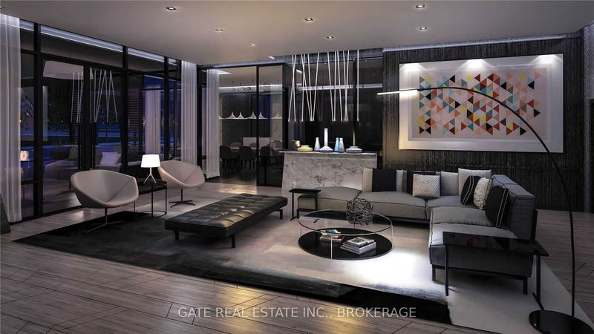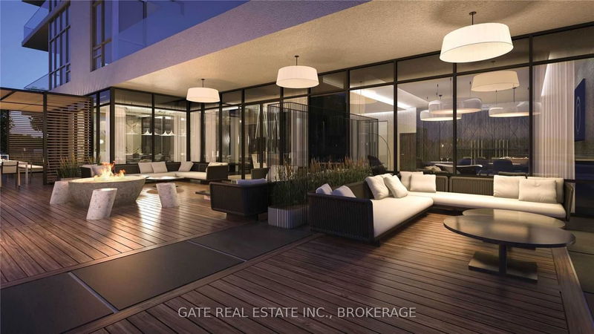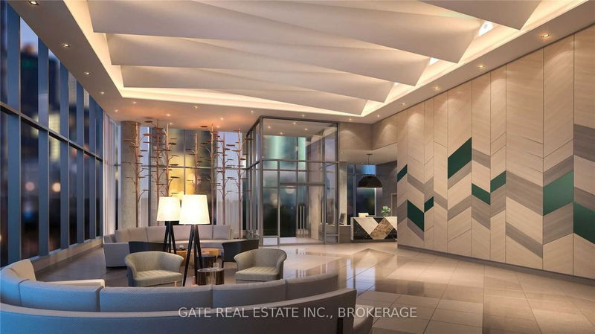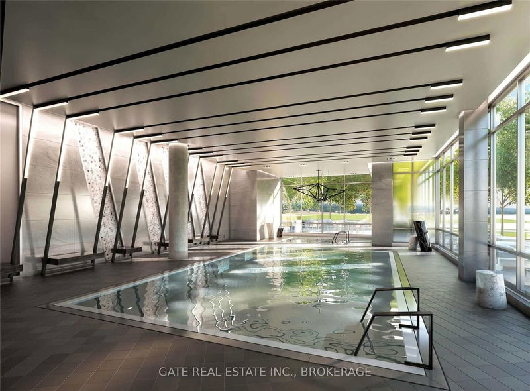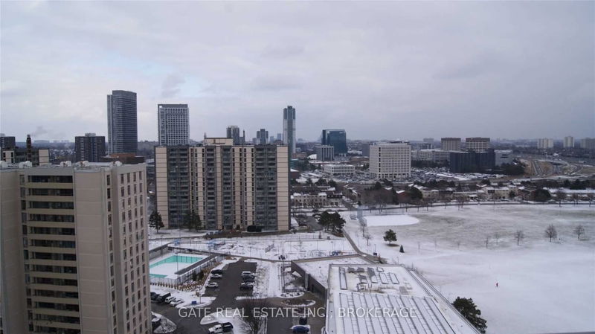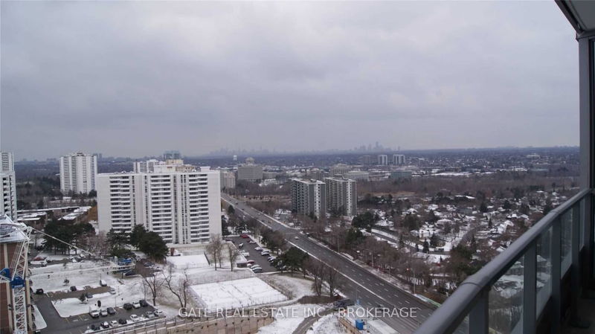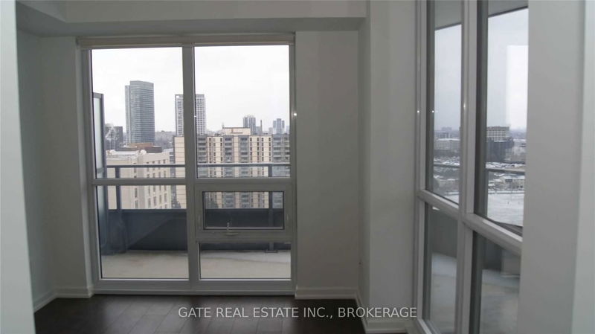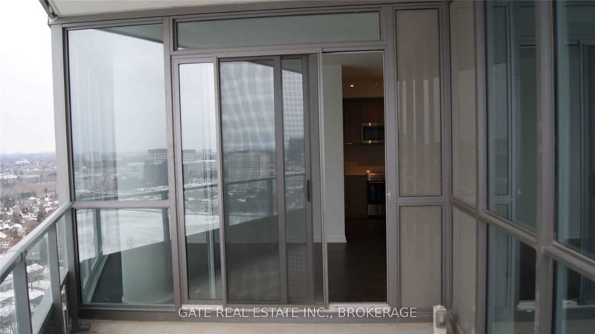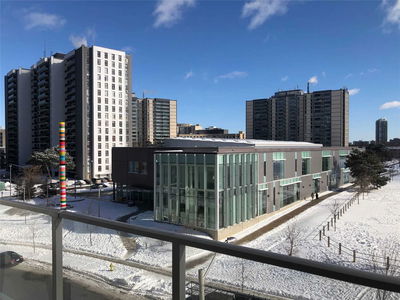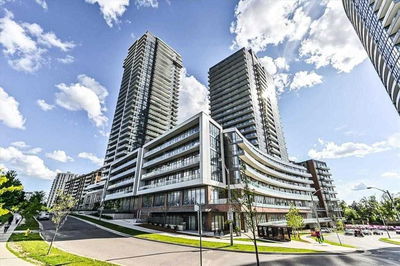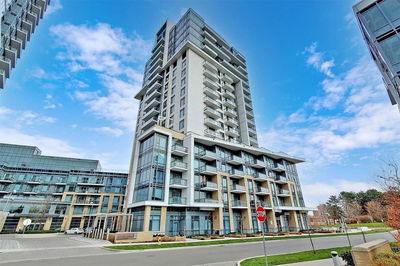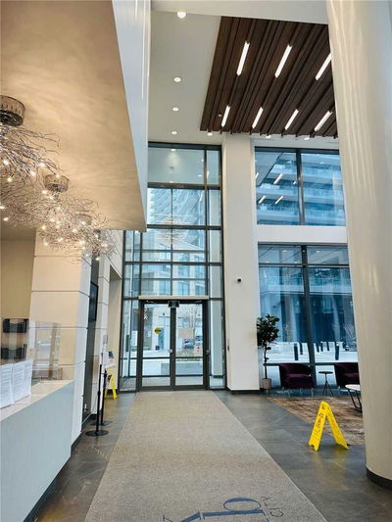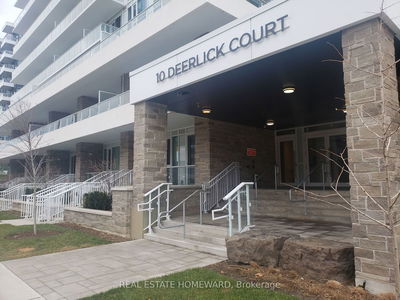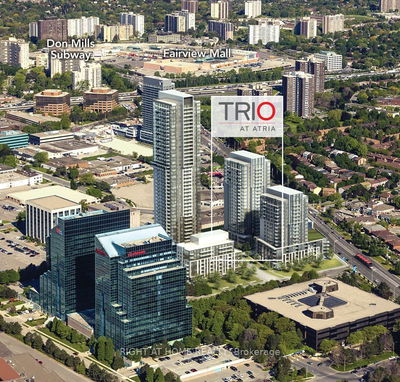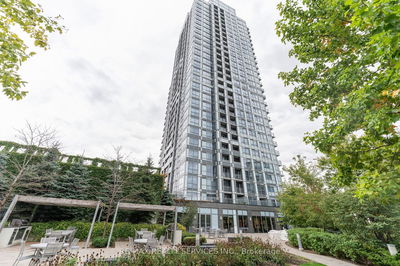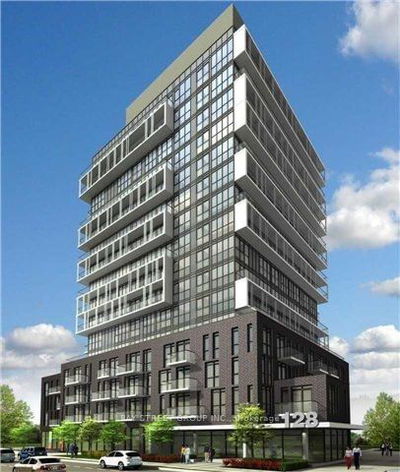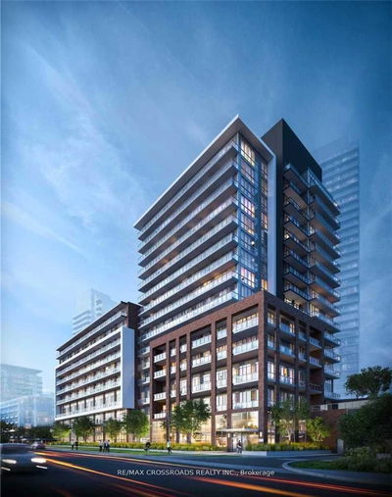2 B/R Corner Unit, Incl One Underground Parking !! 772 Sq Ft + 179 Sq Ft Balcony !! 9 Ft Ceiling, Floor To Ceiling Windows !!Lots Of Sunlight !! Unobstructed Sw View !! 2 Full Baths, Open Concept Kitchen With Integrated Appliances !!Concierge, Indoor Pool, Theatre Room, Gym, Rec Room, Games Room, Outdoor Patio & Bbq Area. Walk To Don Mills Subway, Fairview Mall, Community Centre & Library !! Quick Access To Hwy 404,401 And 407 !! Close To All Amenities
Property Features
- Date Listed: Friday, April 21, 2023
- City: Toronto
- Neighborhood: Henry Farm
- Major Intersection: Sheppard & Don Mills
- Full Address: 1810-50 Forest Manor Road, Toronto, M2J 0E3, Ontario, Canada
- Living Room: Laminate, W/O To Balcony, Picture Window
- Kitchen: Laminate, Combined W/Dining, Centre Island
- Listing Brokerage: Gate Real Estate Inc., Brokerage - Disclaimer: The information contained in this listing has not been verified by Gate Real Estate Inc., Brokerage and should be verified by the buyer.

