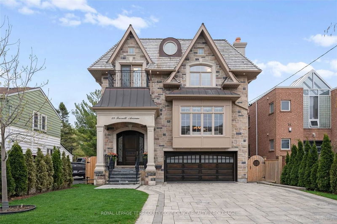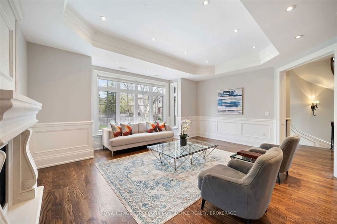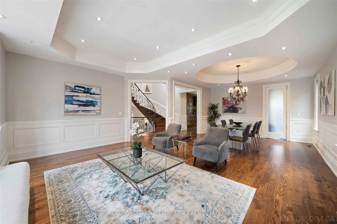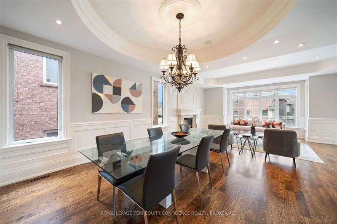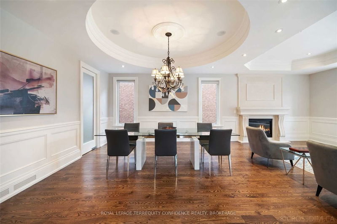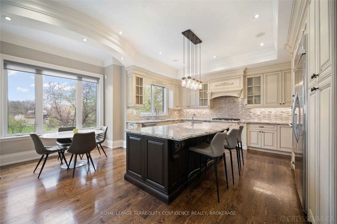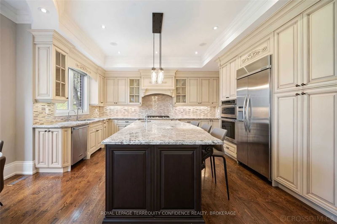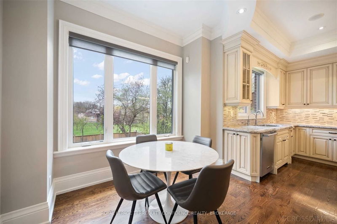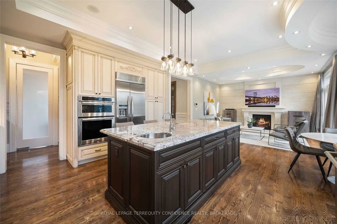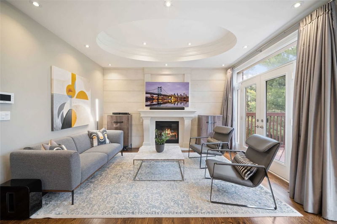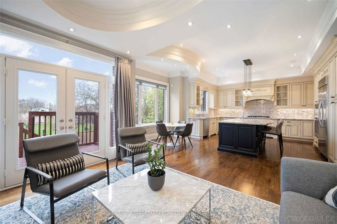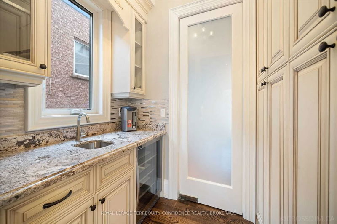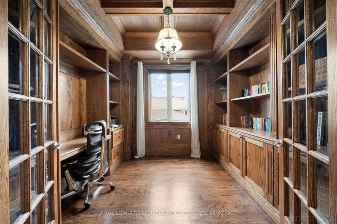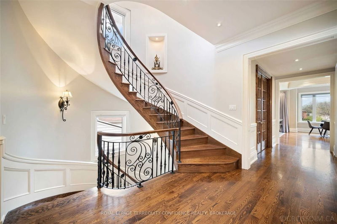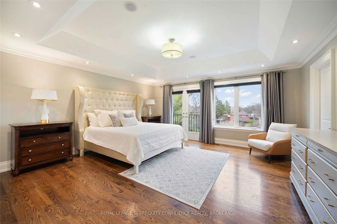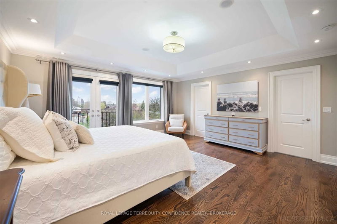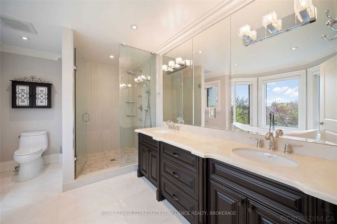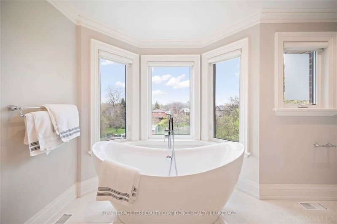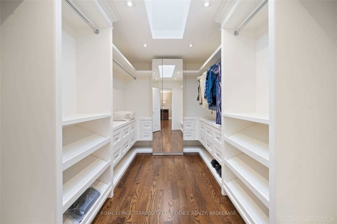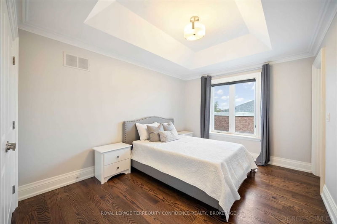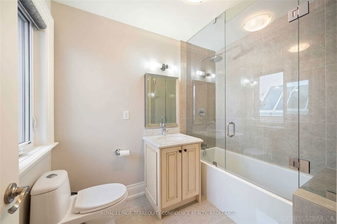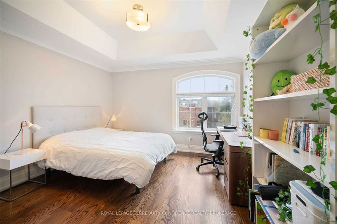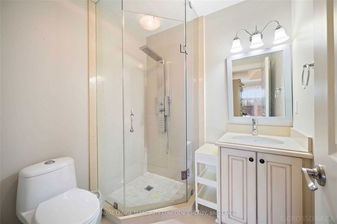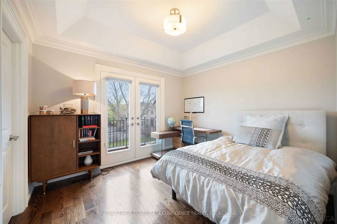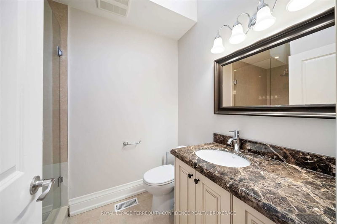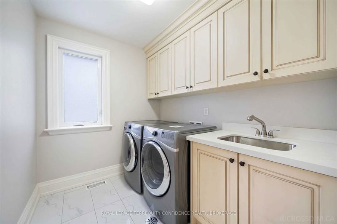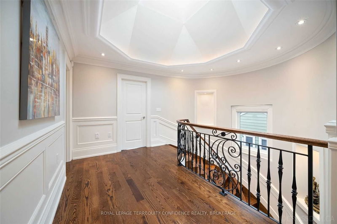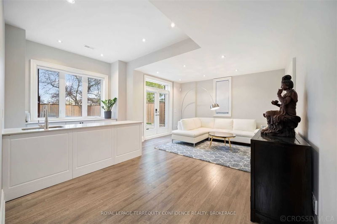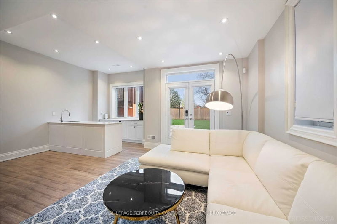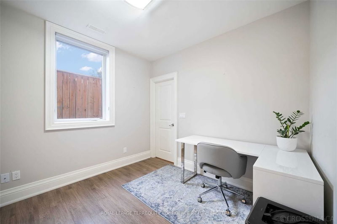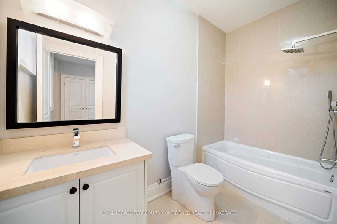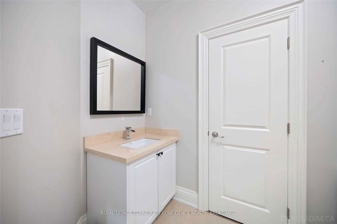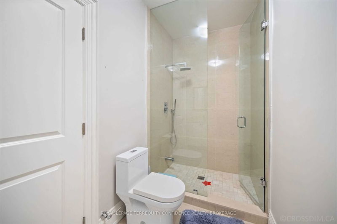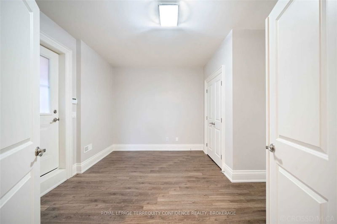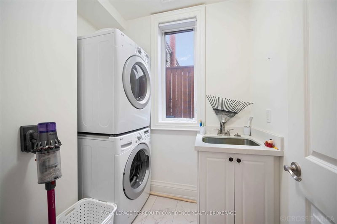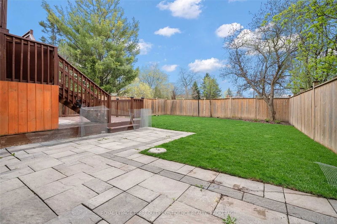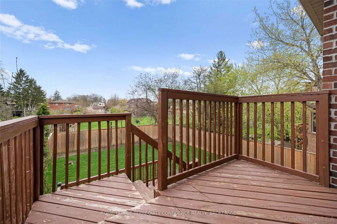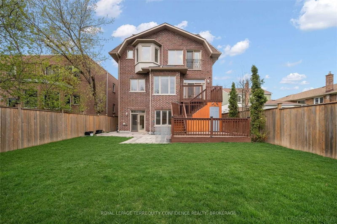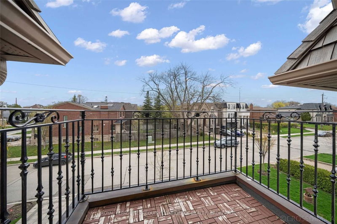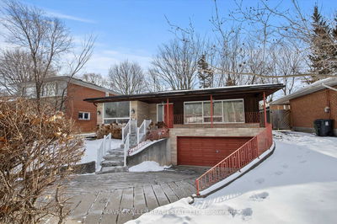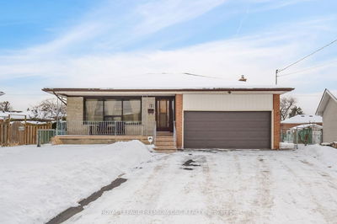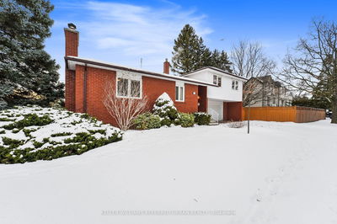An Exquisite Custom-Built Home On A South-Exposed Lot Backing Onto Deep 300' Lots Providing Utmost Privacy For Your Backyard Oasis! Stunning Presence W/ Stone Facade, Copper Accent & Cedar Roof. Sun-Drenched Home W/ Gracious & Well-Appointed Layout. Impeccable Quality & Luxurious Finishes Throughout. Hardwd & Marble Flooring, Beautiful Wainscoting, Custom Built-Ins & 2 Designer Nich. Front Balcony, Coffered/Vaulted/Soaring Ceilings & Ample Led Pot Lights. Sophisticated Oak Library & Mahogany Main & Garage Doors. Spacious Primary W/ Double Closet, W/I Closet, Skylight & 6Pc Marble Boudoir Ensuite. All Bedrms W/ Their Own Ensuite Baths. Gourmet Kitchen W/ Granite C/Top & Servery; Professionally Finished Walk-Out Bsmnt W/ Sep Entrance, Large Rec Rm W/ Wet Bar, 2 Bedrooms W/ Own Ensuite Baths.
Property Features
- Date Listed: Tuesday, April 25, 2023
- Virtual Tour: View Virtual Tour for 29 Farrell Avenue
- City: Toronto
- Neighborhood: Willowdale West
- Major Intersection: Bathurst / Sheppard
- Full Address: 29 Farrell Avenue, Toronto, M2R 1C7, Ontario, Canada
- Living Room: Bay Window, Gas Fireplace, Wainscoting
- Family Room: Hardwood Floor, Gas Fireplace, W/O To Deck
- Kitchen: Stainless Steel Appl, Granite Counter, Pantry
- Listing Brokerage: Royal Lepage Terrequity Confidence Realty, Brokerage - Disclaimer: The information contained in this listing has not been verified by Royal Lepage Terrequity Confidence Realty, Brokerage and should be verified by the buyer.

