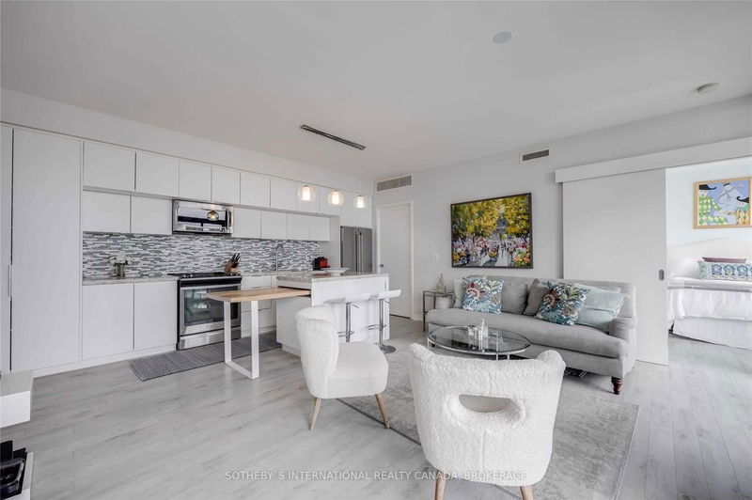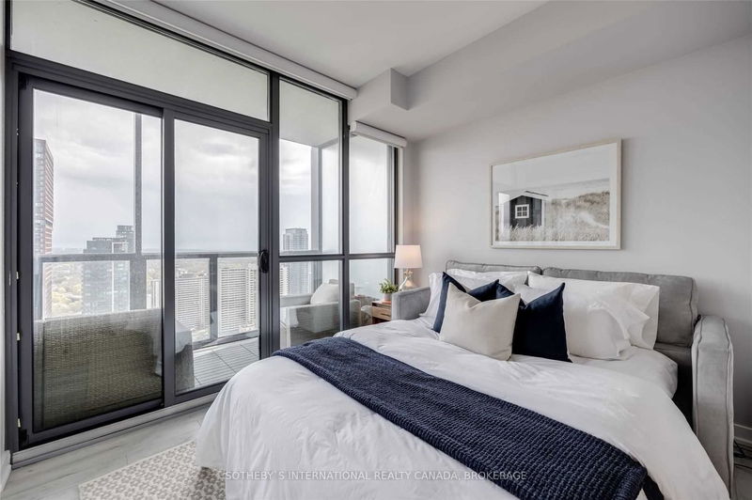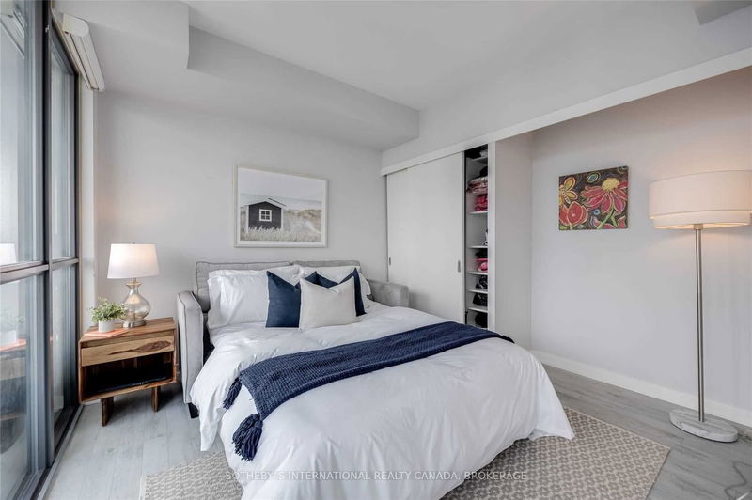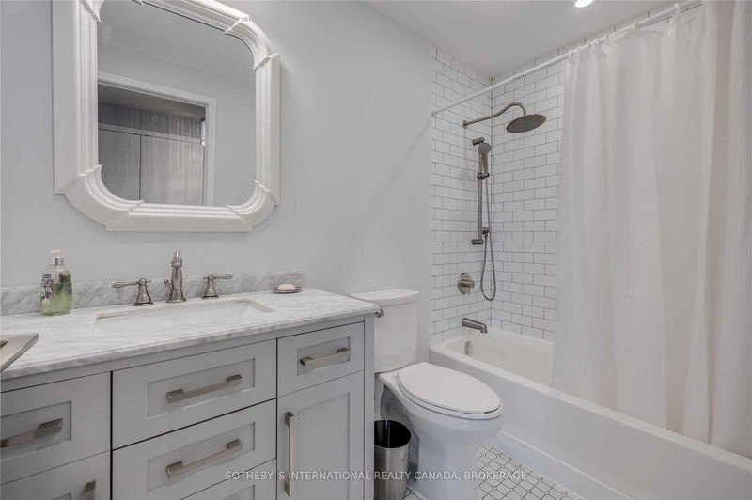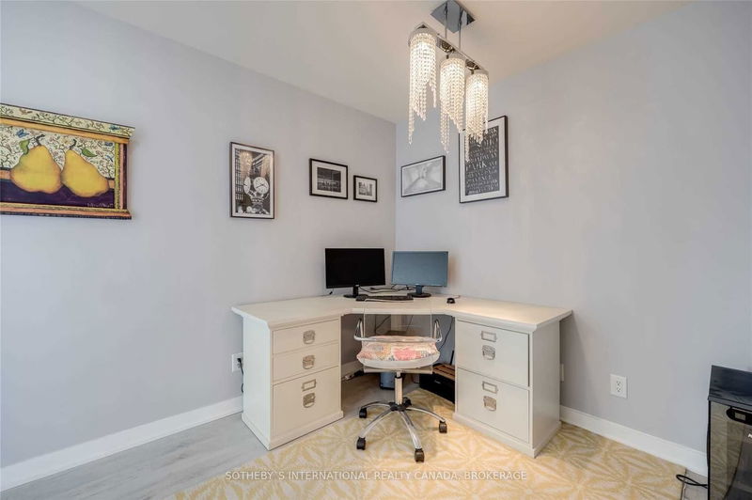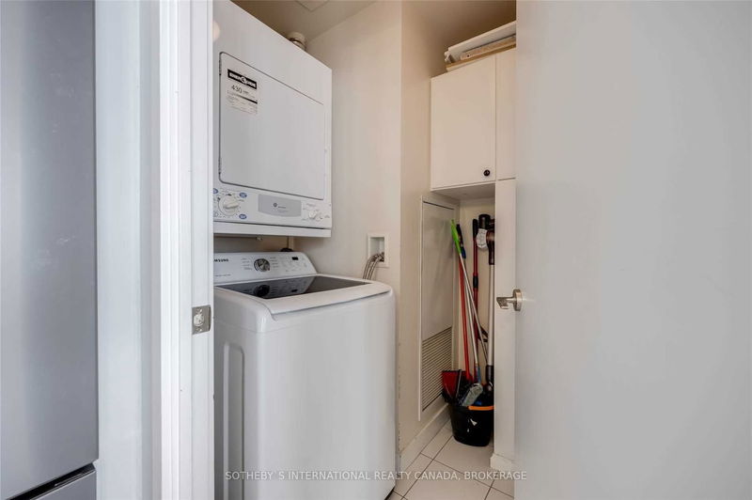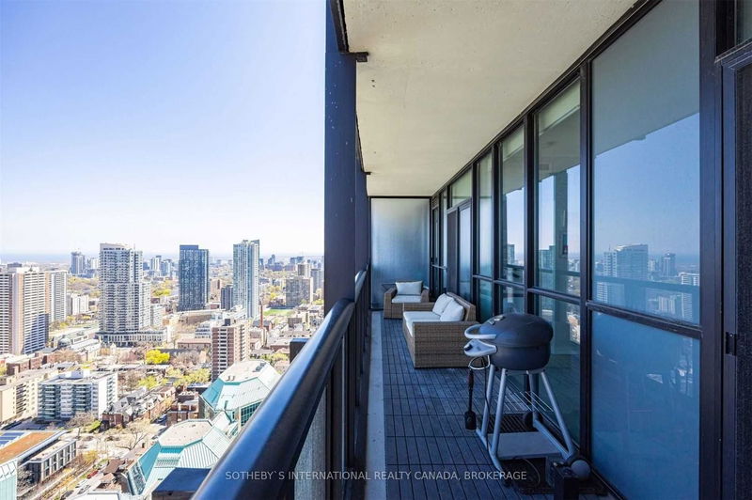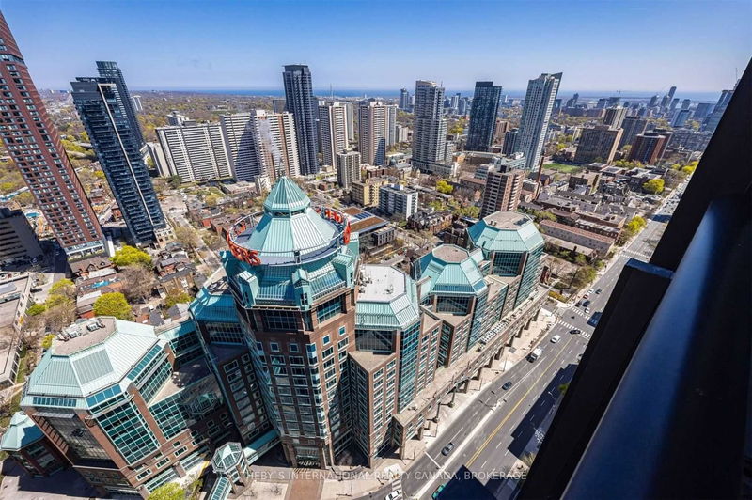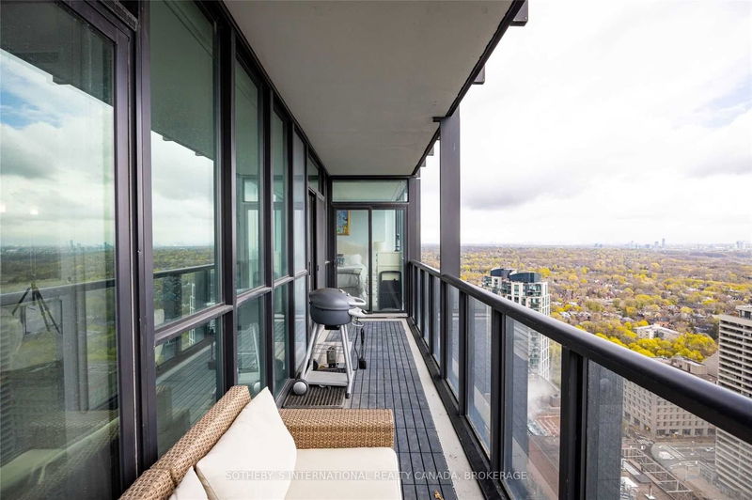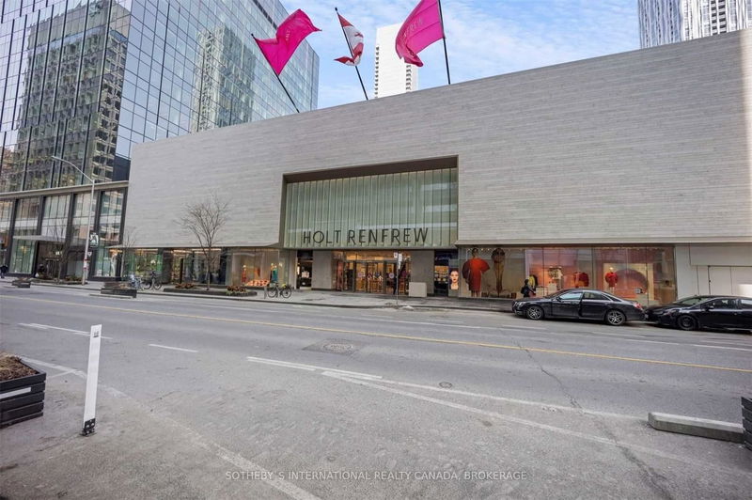Spacious Split Bedroom Floor Plan In The Slick X Condos By Great Golf. East Facing Views Expand As Far As The Lake And Into Rosedale Valley. Tasteful Renovations Throughout With 3 Walk-Outs To Terrace. Lots Of Storage And Large Den. Yonge/Bloor, The Most Connected Area In Toronto With Easy Ttc And Highway Access. The Best Shopping And Eating With Yorkville And Eataly Nearby. 24 Hour Market Next Door, Excellent Public And Private Schools And Sport Clubs In The Area.
Property Features
- Date Listed: Wednesday, April 26, 2023
- Virtual Tour: View Virtual Tour for 3707-110 Charles Street E
- City: Toronto
- Neighborhood: Church-Yonge Corridor
- Full Address: 3707-110 Charles Street E, Toronto, M4Y 1T5, Ontario, Canada
- Kitchen: Centre Island, Combined W/Living, B/I Appliances
- Living Room: W/O To Terrace, Electric Fireplace, East View
- Listing Brokerage: Sotheby`S International Realty Canada, Brokerage - Disclaimer: The information contained in this listing has not been verified by Sotheby`S International Realty Canada, Brokerage and should be verified by the buyer.









