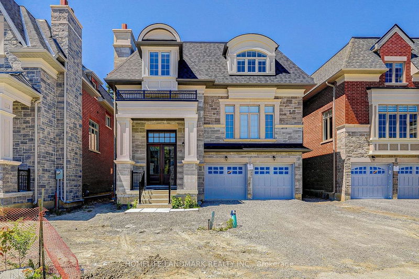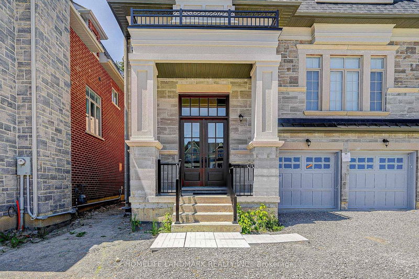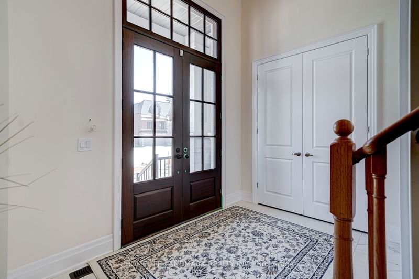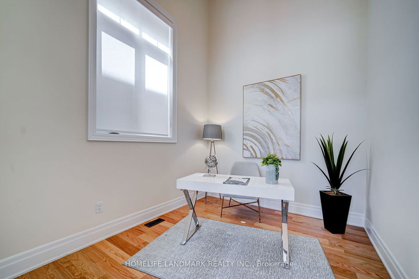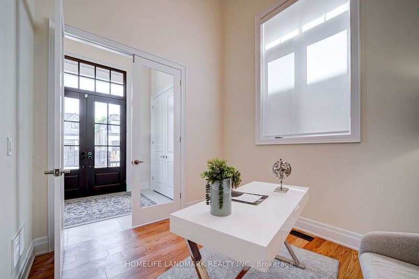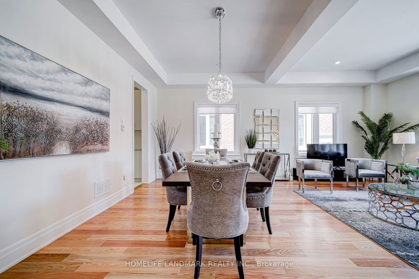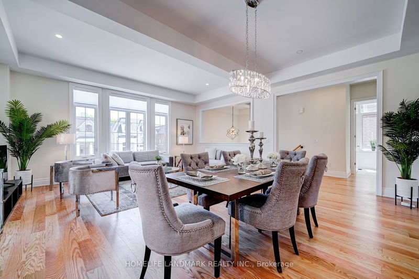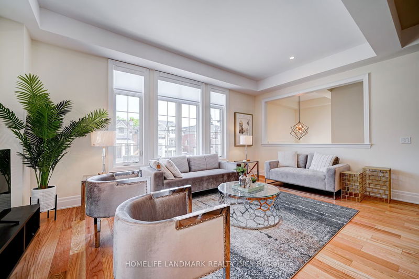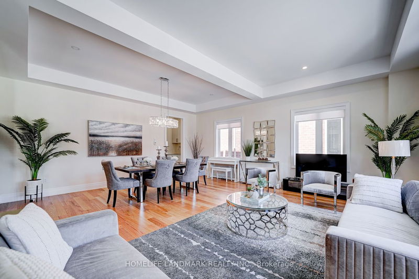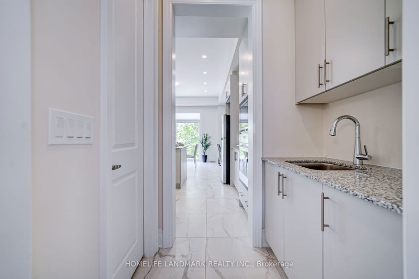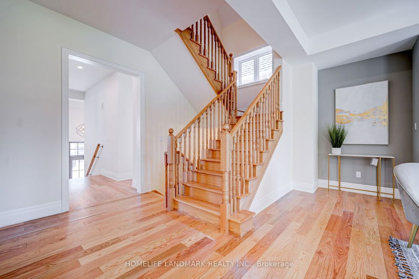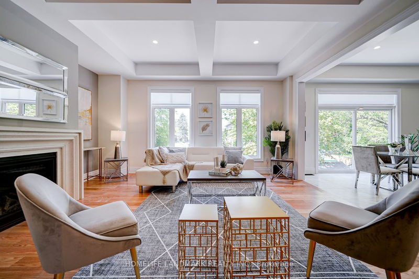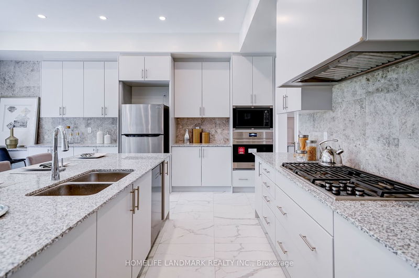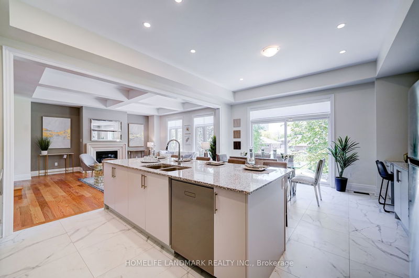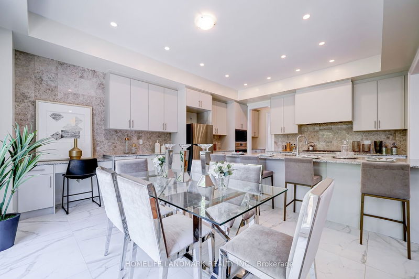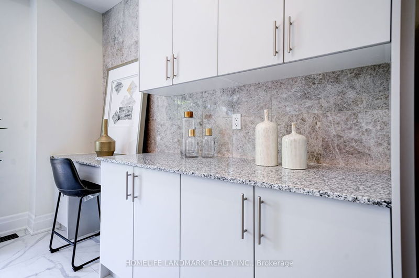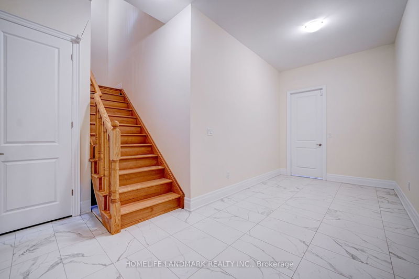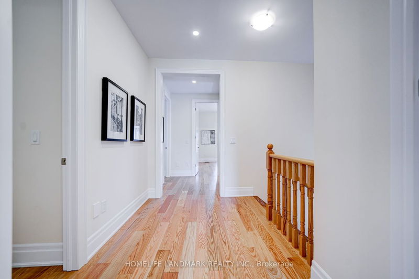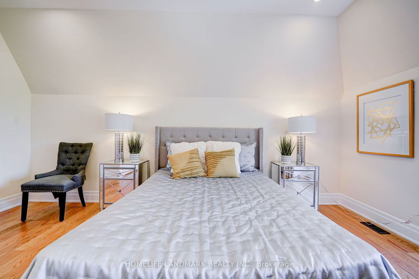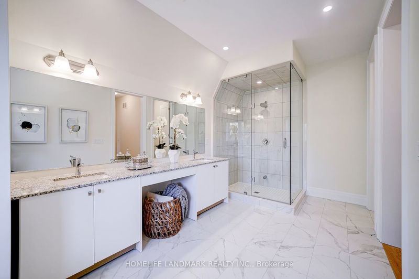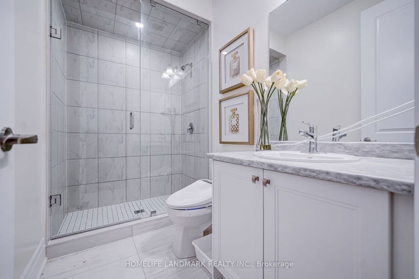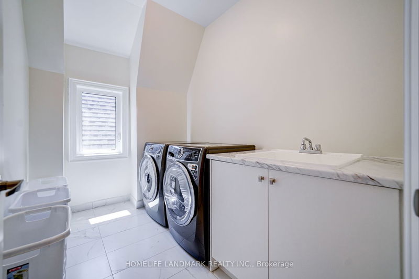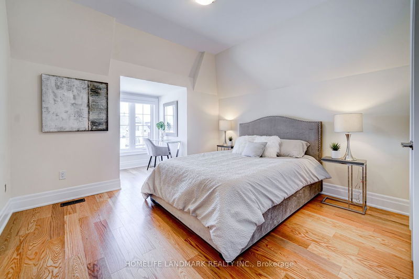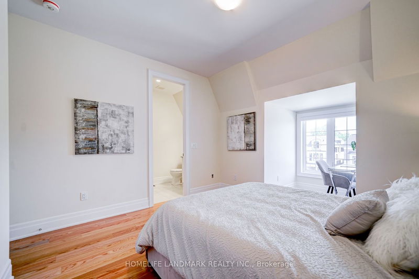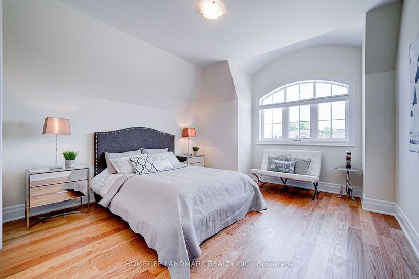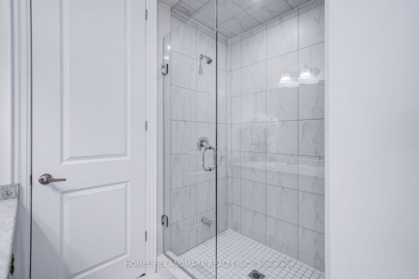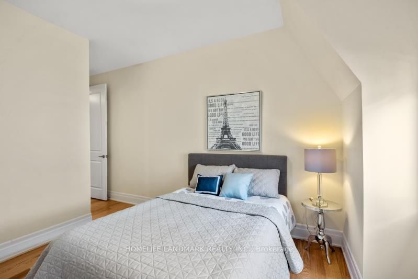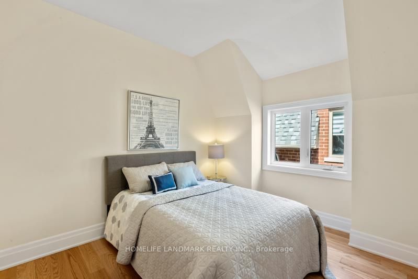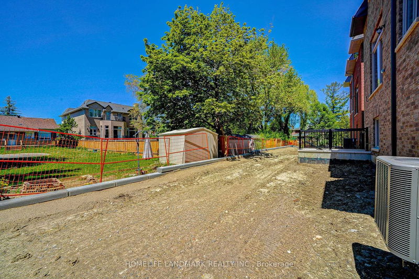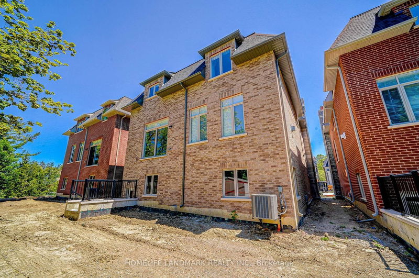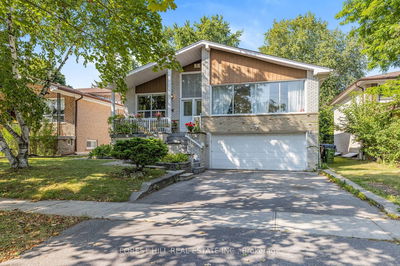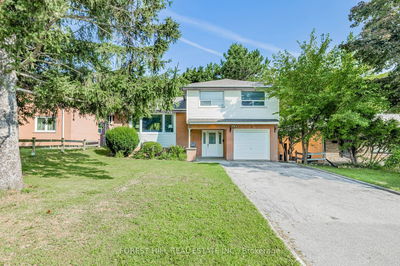A stunning new detached home with a double garage, nestled in a private cul-de-sac. Well Known Builder LiViante, Under Tarion Warranty.This luxurious residence boasts smooth ceilings, hardwood flooring thruout, and Entrance 17 Ft Hi Ceiling, Basement 13 ft ceiling.impressive 10'ceilings main floor & 9' ceilings 2nd floor. Pot lights throughout. Living and dining rm feature elegant coffered ceilings.Family rm showcases a charming waffle ceiling. Each bd accompanied by ensuite bathroom. The functional floor plan includes a walk-up entrance bsmt. Enjoy the convenience steps to Yonge subway, shopping centers, schools, parks, restaurants and more.
Property Features
- Date Listed: Friday, May 26, 2023
- Virtual Tour: View Virtual Tour for 10 Becky Cheung Court
- City: Toronto
- Neighborhood: Newtonbrook East
- Full Address: 10 Becky Cheung Court, Toronto, M2M 0B7, Ontario, Canada
- Living Room: Hardwood Floor, Combined W/Dining, Pot Lights
- Kitchen: Hardwood Floor, Ceramic Back Splash, B/I Appliances
- Listing Brokerage: Homelife Landmark Realty Inc. - Disclaimer: The information contained in this listing has not been verified by Homelife Landmark Realty Inc. and should be verified by the buyer.

