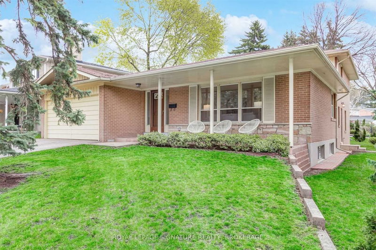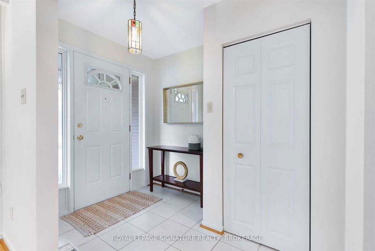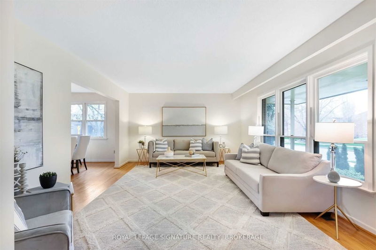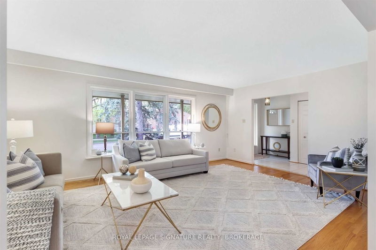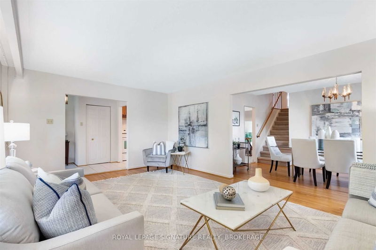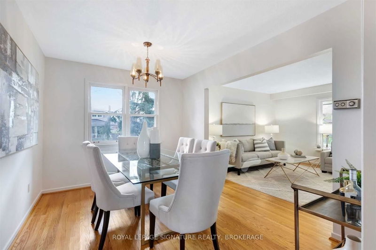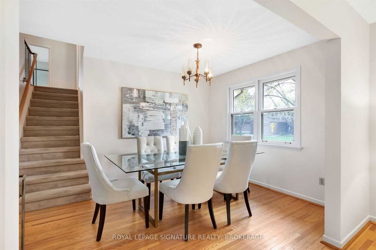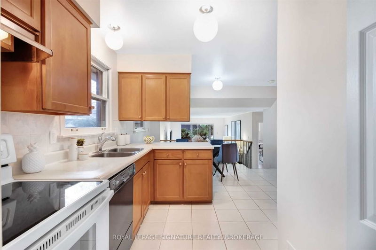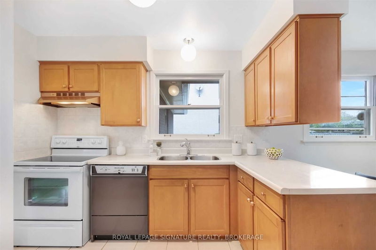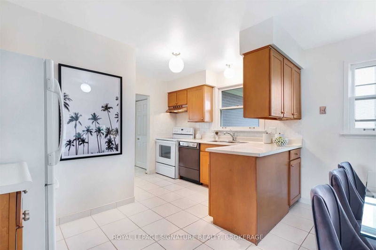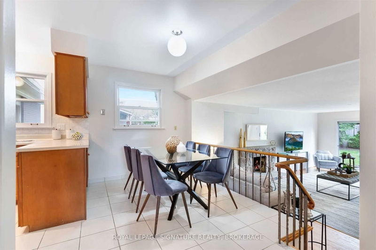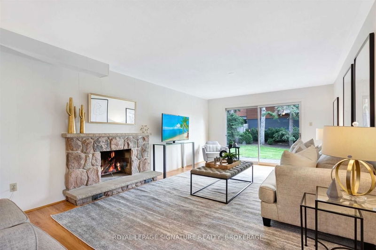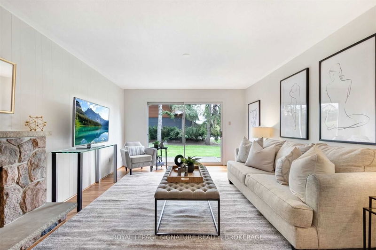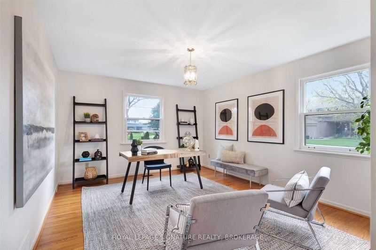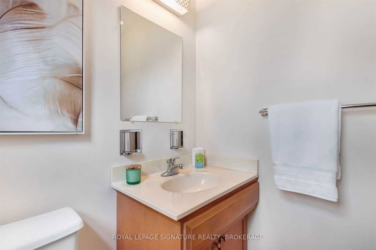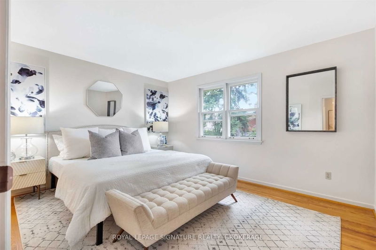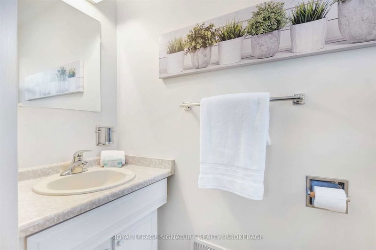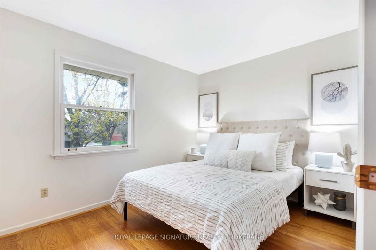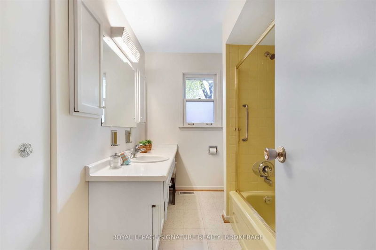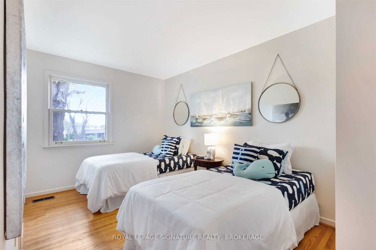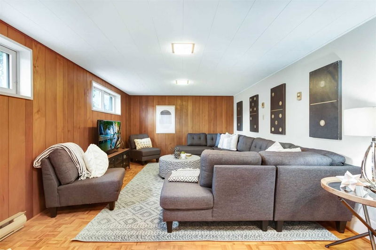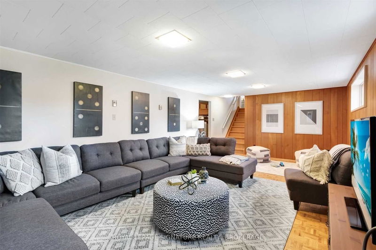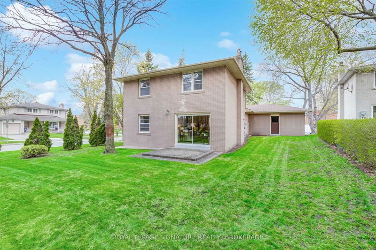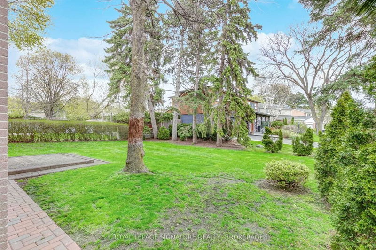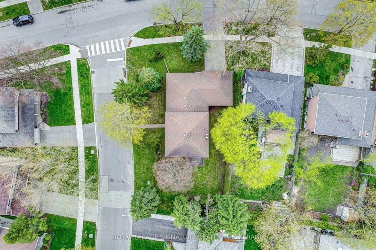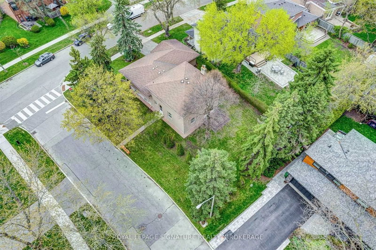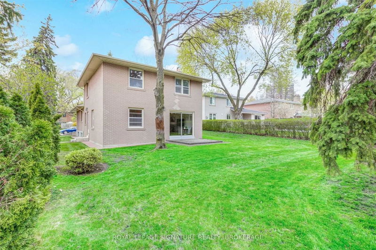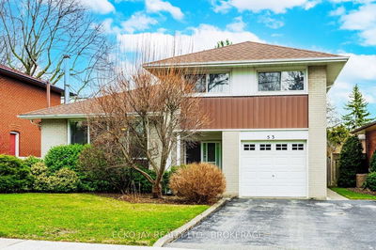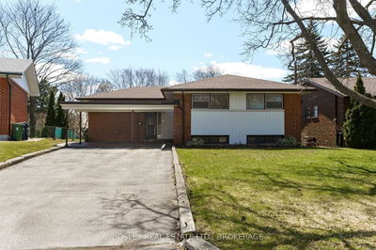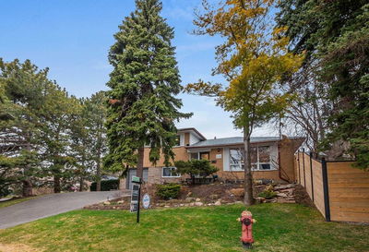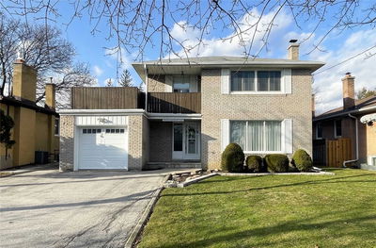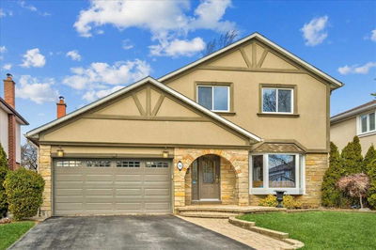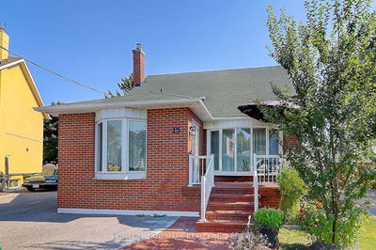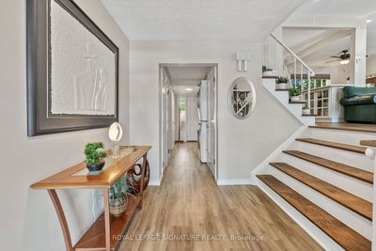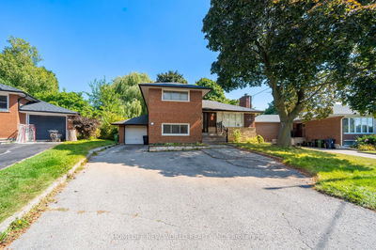*Fall In Love With This Spacious 4-Bedroom Home, In This Sought-After Don Mills Neighbourhood* A Wonderful Place To Raise Your Family* Great Value Found In This Well Designed And Immaculately Maintained Home - Much Loved By Its Original Owner* A Superb Layout For Fun With Family And Friends: Spacious Living Room, Large Eat-In Kitchen Overlooking The Fabulous Main Floor Family Room Featuring A Fieldstone Fireplace And A Walk-Out To The Backyard* The Primary Bedroom Has A 2-Piece Ensuite Bathroom* Convenient Side Door Entry With Easy Access To The 4th Bedroom/Office* Room To Play In The Recreation Room And Loads Of Storage. True Move-In Condition With The Ability To Add Value With Your Own Updates Either Now, Or In The Future* Great Schools, Parks, Highway Access & Close To Shopping*
Property Features
- Date Listed: Thursday, April 27, 2023
- Virtual Tour: View Virtual Tour for 87 Cassandra Boulevard
- City: Toronto
- Neighborhood: Parkwoods-Donalda
- Major Intersection: N/E Lawrence & Dvp
- Full Address: 87 Cassandra Boulevard, Toronto, M3A 1S8, Ontario, Canada
- Living Room: Combined W/Dining, Hardwood Floor, Picture Window
- Kitchen: Eat-In Kitchen
- Family Room: W/O To Yard, Fireplace, Hardwood Floor
- Listing Brokerage: Royal Lepage Signature Realty, Brokerage - Disclaimer: The information contained in this listing has not been verified by Royal Lepage Signature Realty, Brokerage and should be verified by the buyer.

