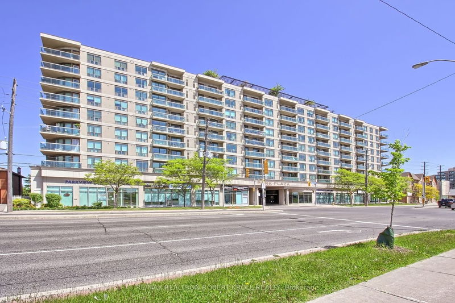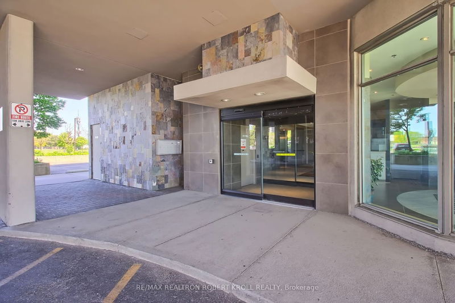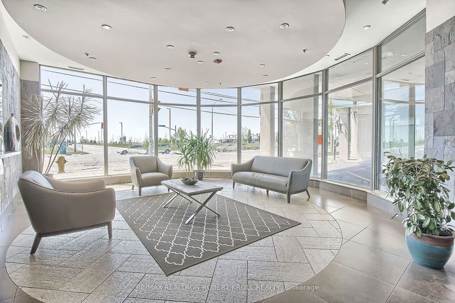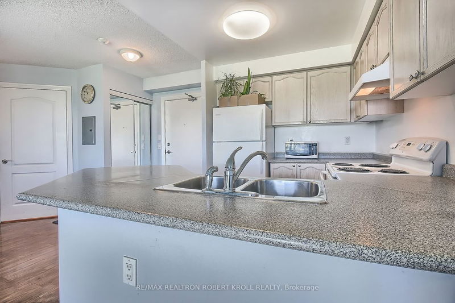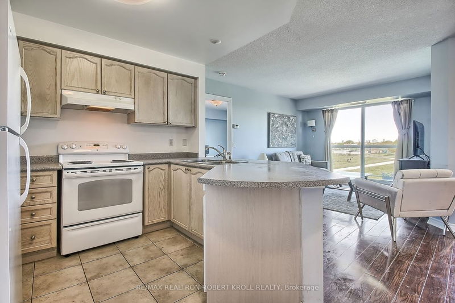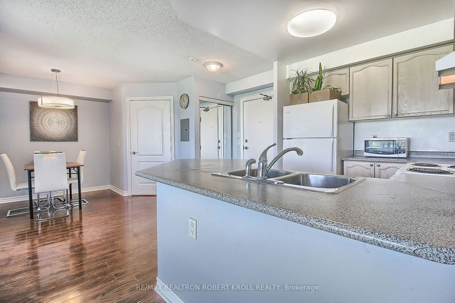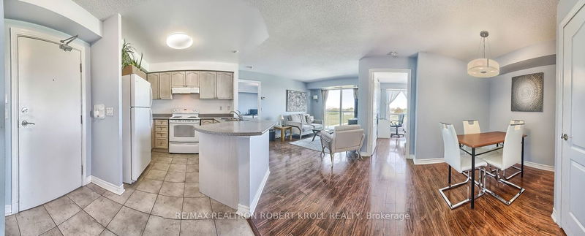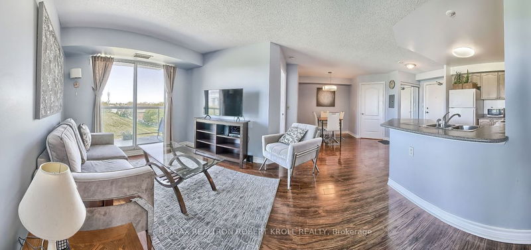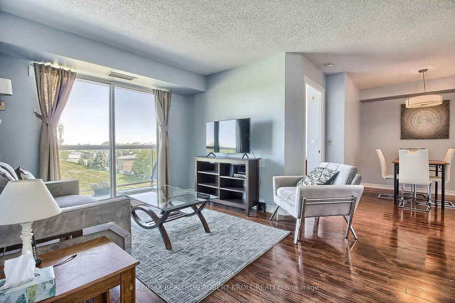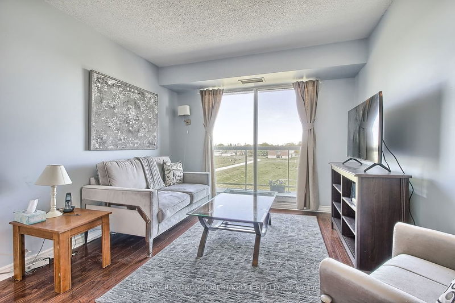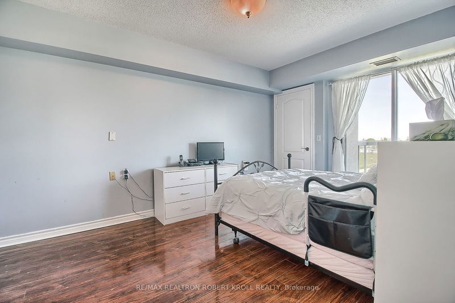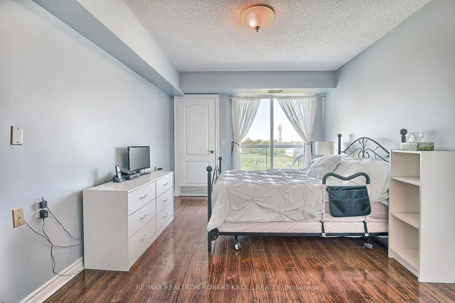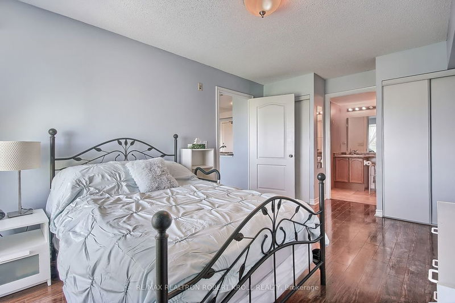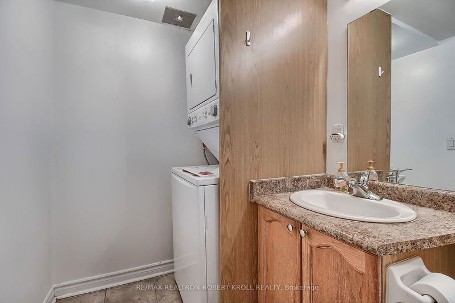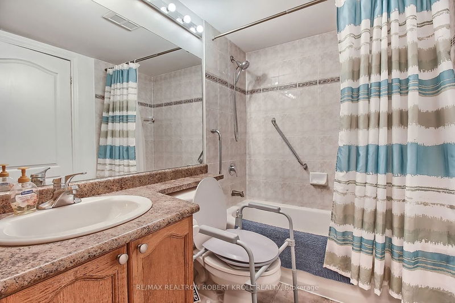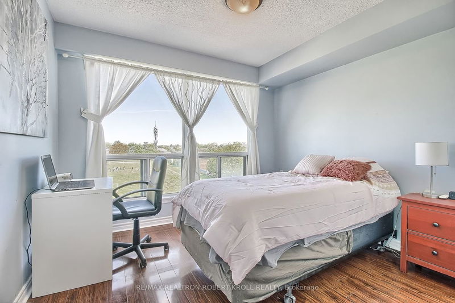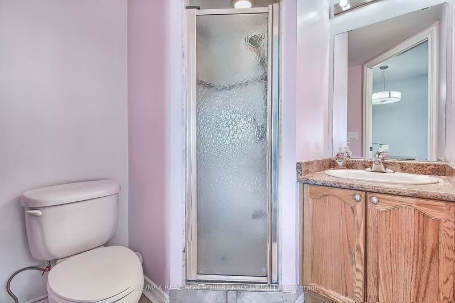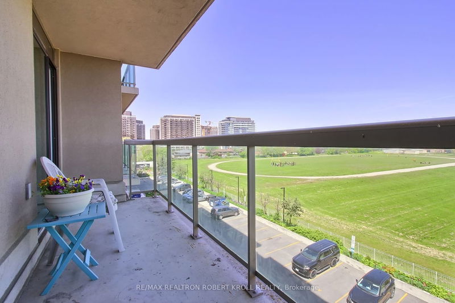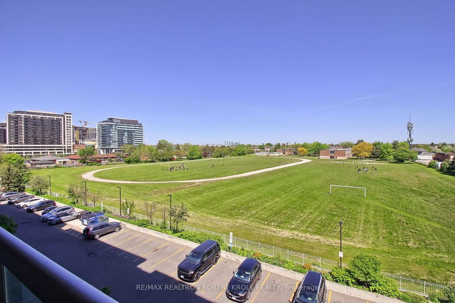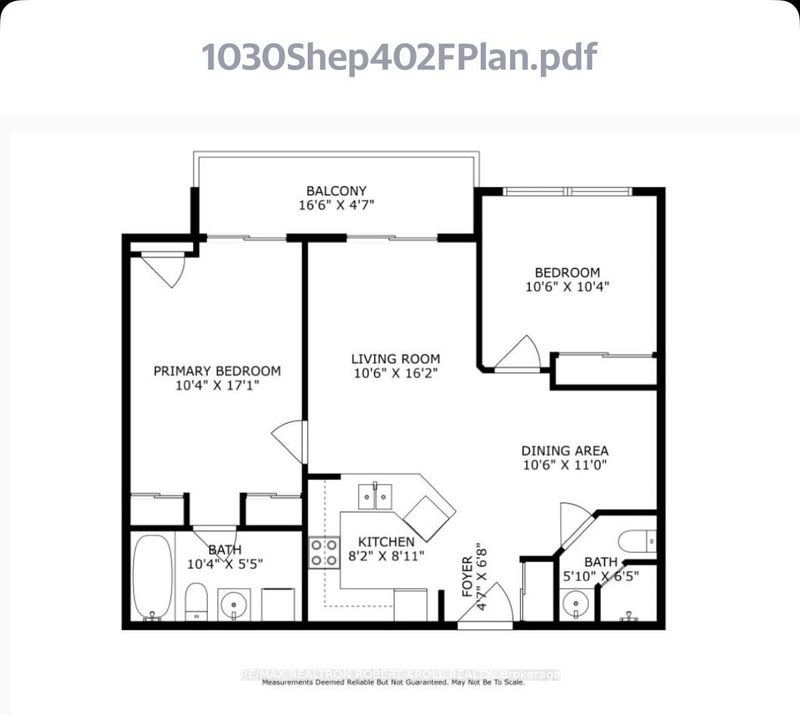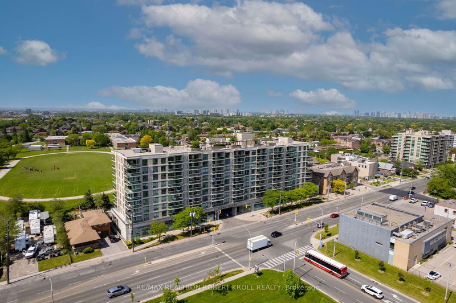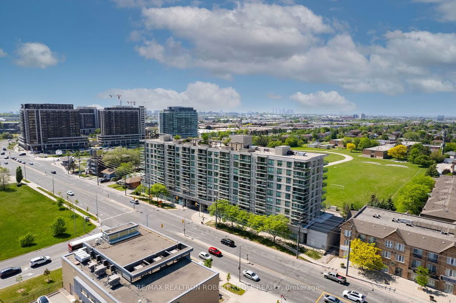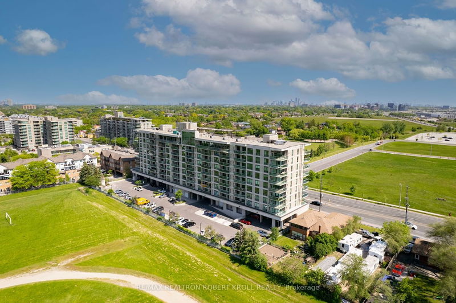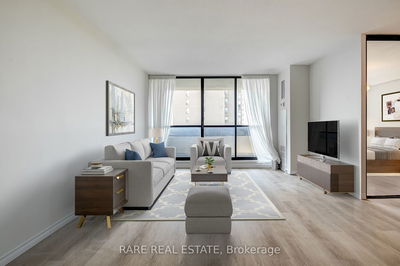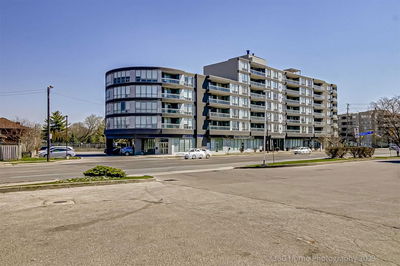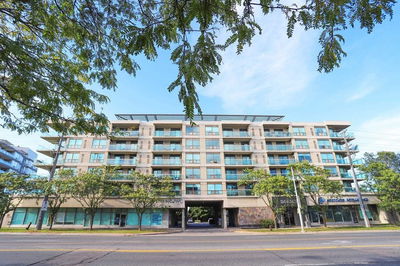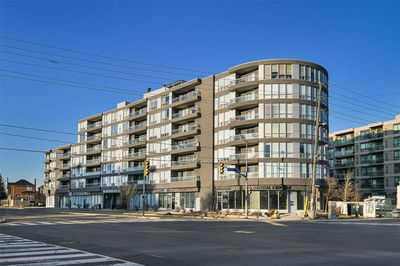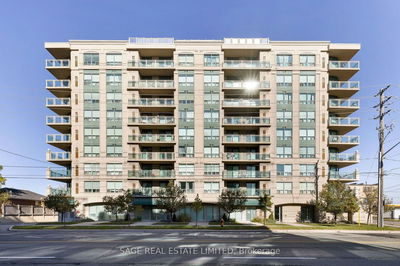Welcome To 1030 Sheppard Ave. W. This Beautiful Sun-Filled 2 Bedroom Suite Shines With Incredible Unobstructed North Views From Every Room. Bright & Spacious Split Bedroom Plan Offers An Ideal Open Concept Layout W/ Generously Sized Principal Rooms. Large Master Primary Bedroom With His & Hers Closets, 4-Pc Ensuite & Walk-Out To Sizeable Balcony. Large 2nd Bedroom With Double Closet. Building Amenities Including Gym, Hot Tub/Sauna, Rooftop Terrace & Concierge. Pets Restricted To Maximum 2 Pets Allowed Per Unit With A Weight Limit Of Maximum 35 Lbs For Dogs.
Property Features
- Date Listed: Friday, May 26, 2023
- Virtual Tour: View Virtual Tour for 402-1030 Sheppard Avenue W
- City: Toronto
- Neighborhood: Bathurst Manor
- Full Address: 402-1030 Sheppard Avenue W, Toronto, M3H 6C1, Ontario, Canada
- Living Room: Laminate, W/O To Balcony, Open Concept
- Kitchen: Tile Floor, Breakfast Bar, O/Looks Living
- Listing Brokerage: Re/Max Realtron Robert Kroll Realty - Disclaimer: The information contained in this listing has not been verified by Re/Max Realtron Robert Kroll Realty and should be verified by the buyer.


