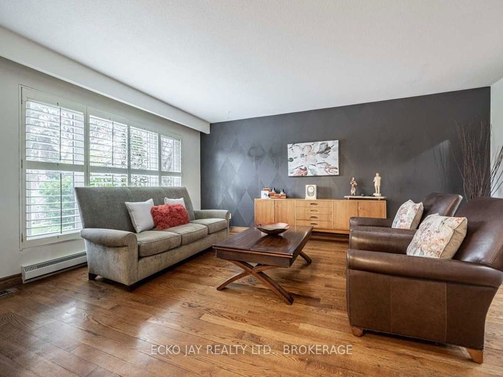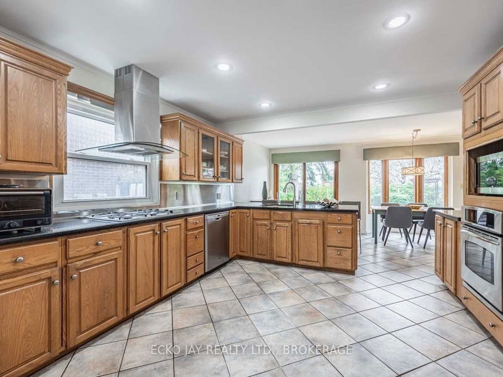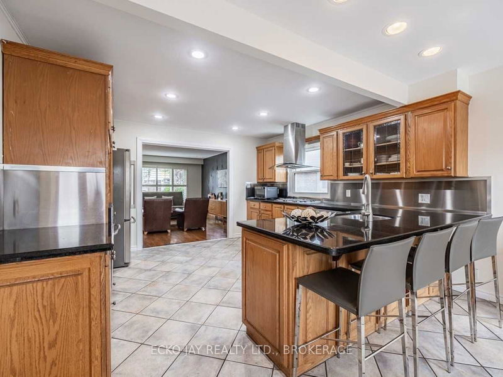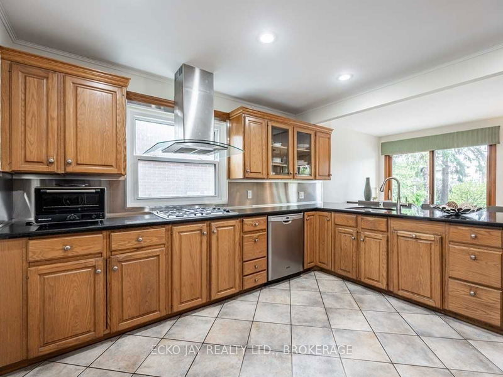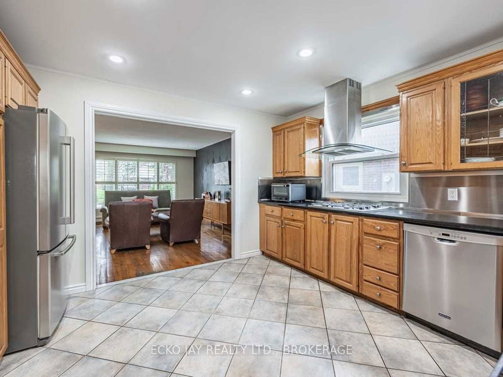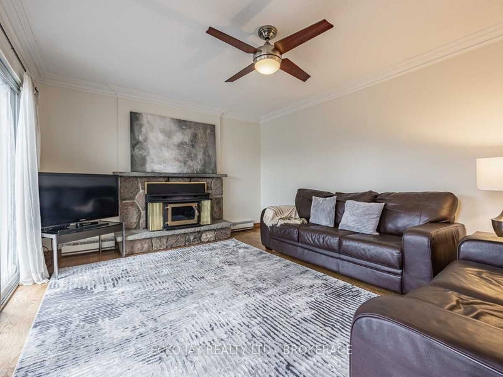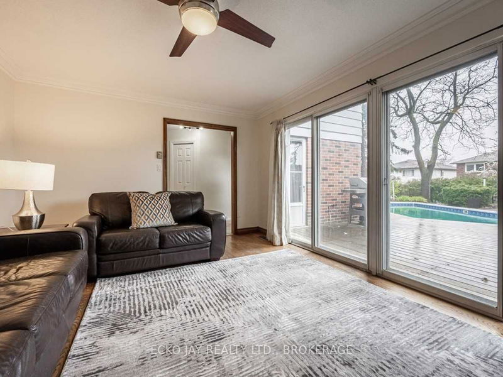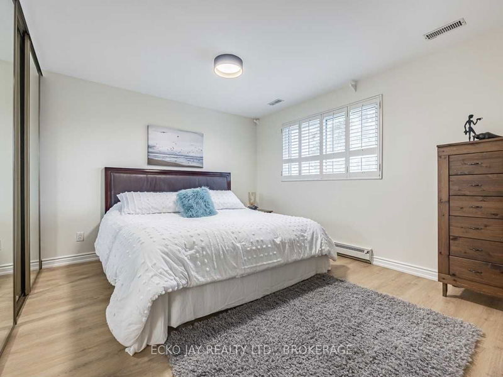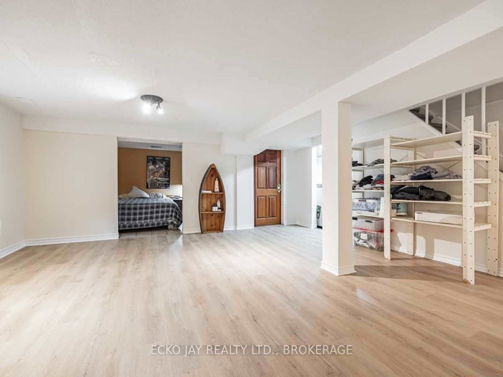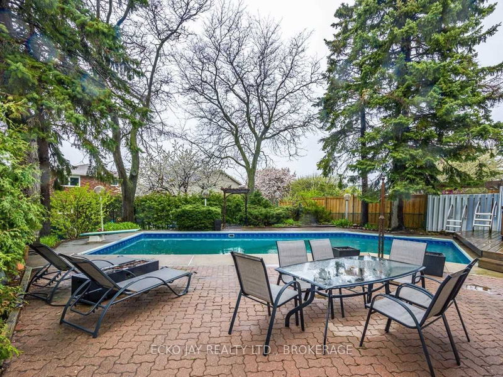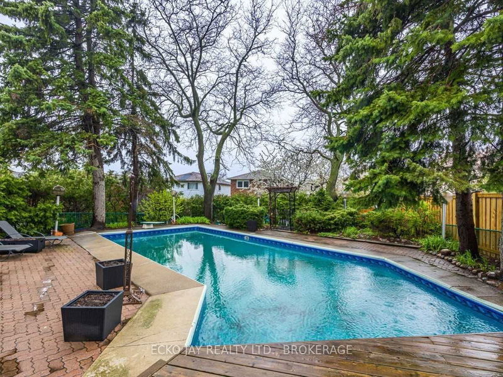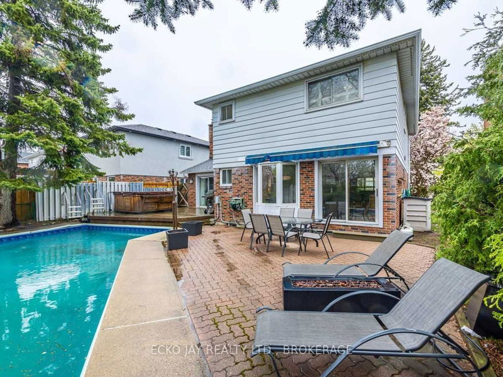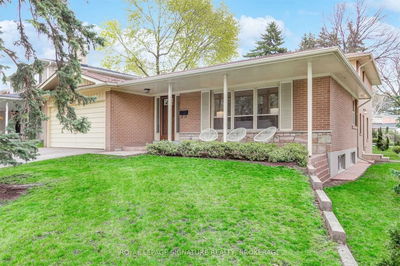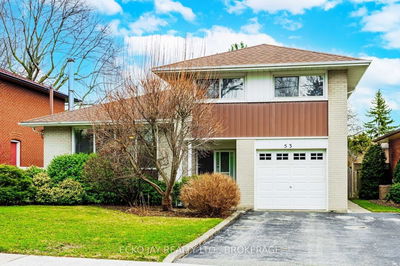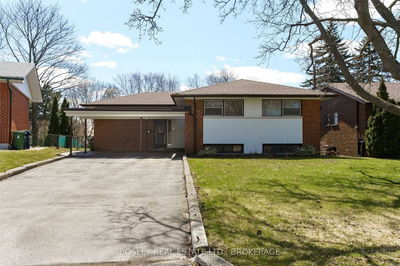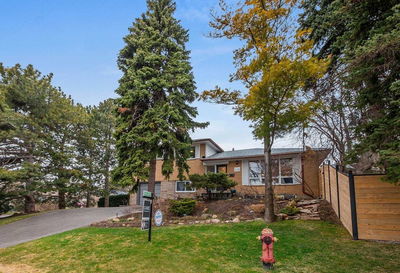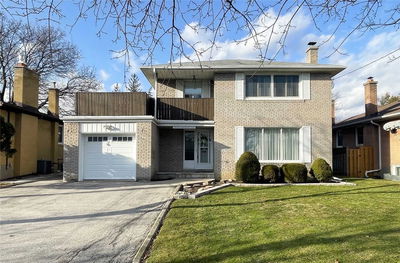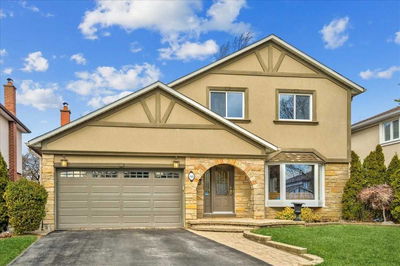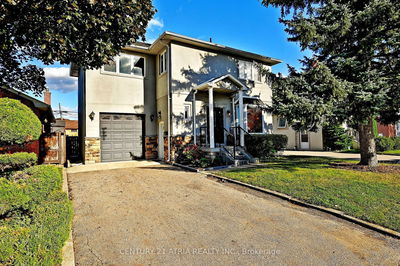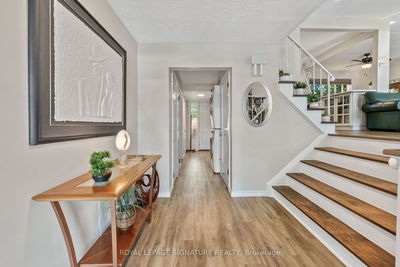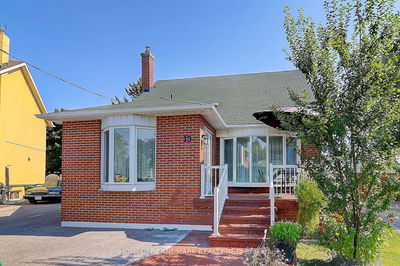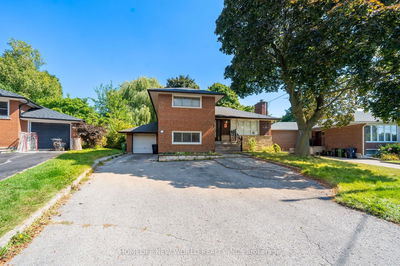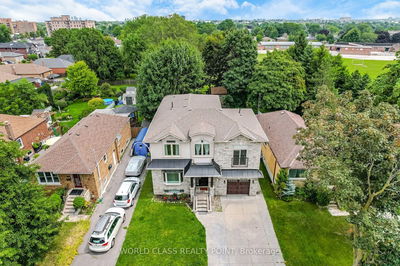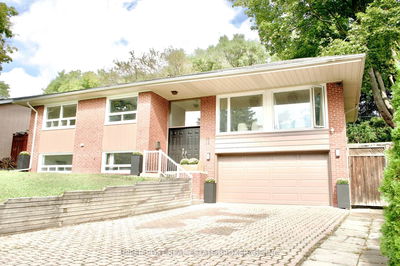Prestige Pool Privacy. Stone & Brick, Spacious (3,168 Total Living Space), Well-Loved & Maintained Family Home With Resort-Like, Private Yard (Inviting Pool, Hot Tub, Patio, Large Deck & Professional Landscaping), Main Floor Family Room, Custom Kitchen & More, On A Much Sought-After Street. Ideal For Entertaining. Near Public, Catholic, French Immersion & Private Schools, Lower, Middle & High Schools. Walk To Community Centre. Steps To Ravines, Parks, Nature Trails, Grocery Stores & Ttc. Minutes To Shops At Don Mills & Other Malls & Plazas. Ez Access To Dvp/404 & 401.
Property Features
- Date Listed: Monday, May 01, 2023
- Virtual Tour: View Virtual Tour for 24 Avonwick Gate
- City: Toronto
- Neighborhood: Parkwoods-Donalda
- Major Intersection: Lawrence/Underhill/Brookbanks
- Full Address: 24 Avonwick Gate, Toronto, M3A 2M6, Ontario, Canada
- Living Room: Formal Rm, Hardwood Floor, California Shutters
- Kitchen: Renovated, Granite Counter, Breakfast Bar
- Family Room: Stone Fireplace, W/O To Pool, O/Looks Garden
- Listing Brokerage: Ecko Jay Realty Ltd., Brokerage - Disclaimer: The information contained in this listing has not been verified by Ecko Jay Realty Ltd., Brokerage and should be verified by the buyer.


