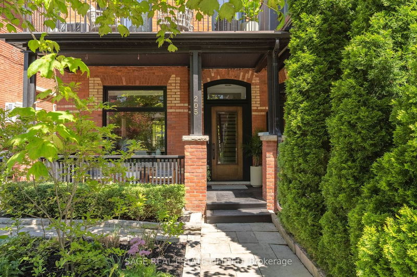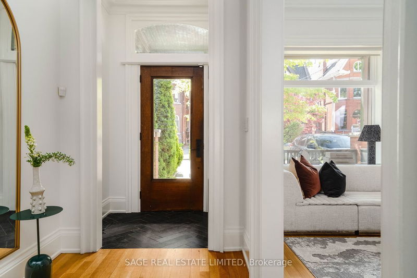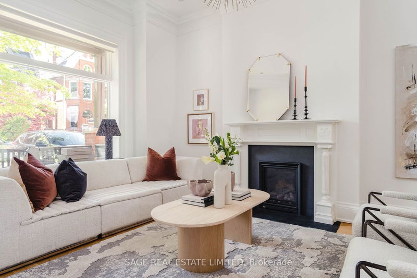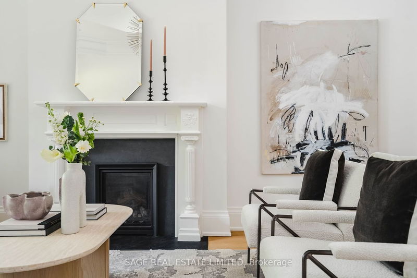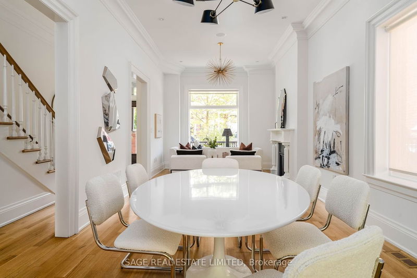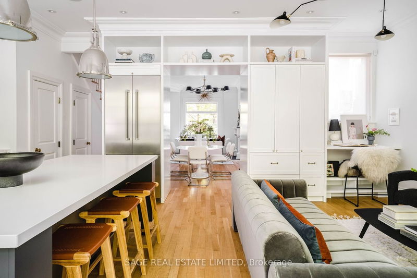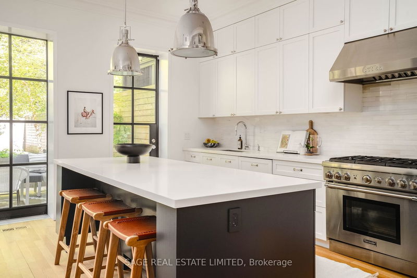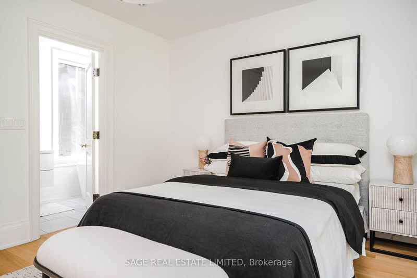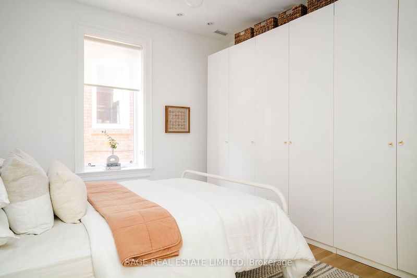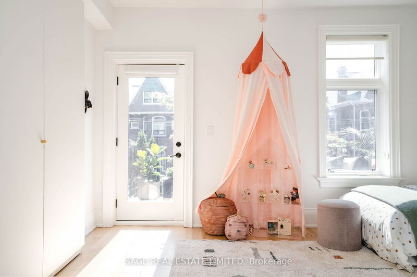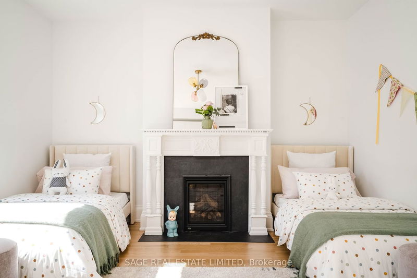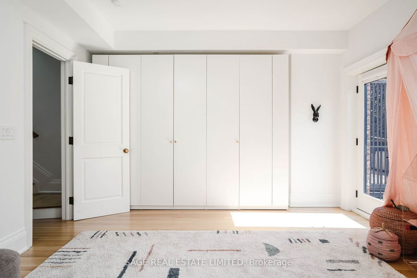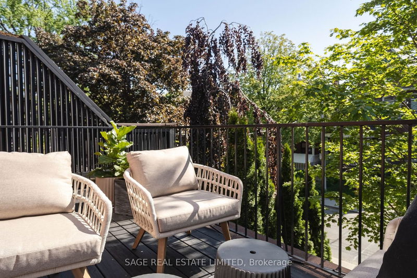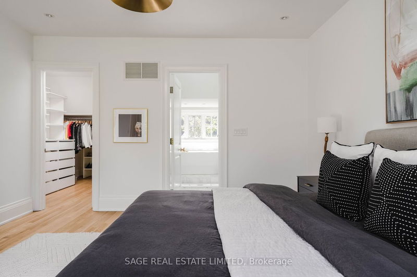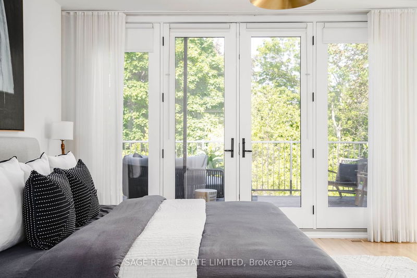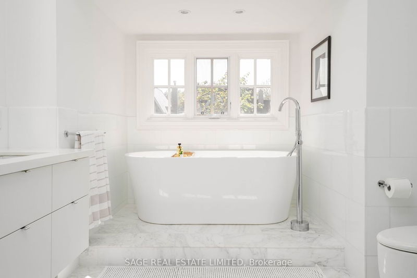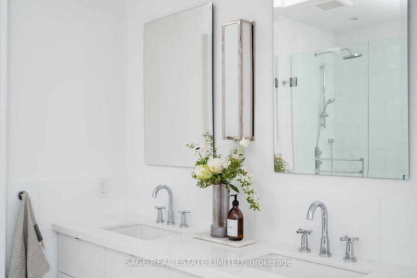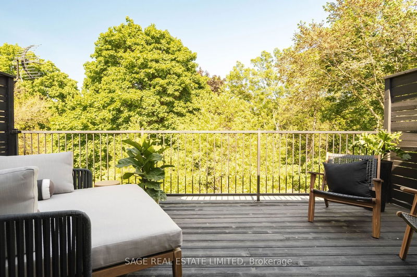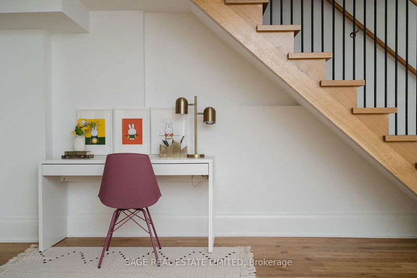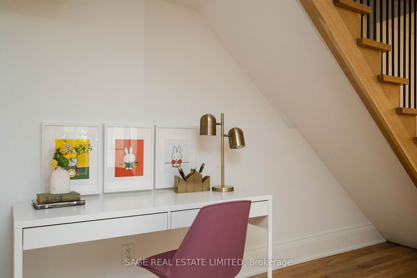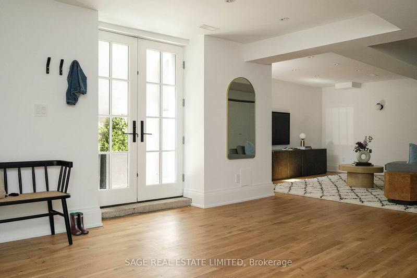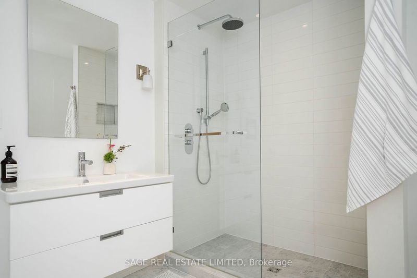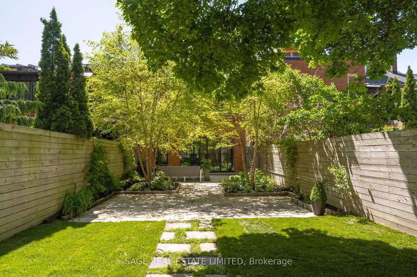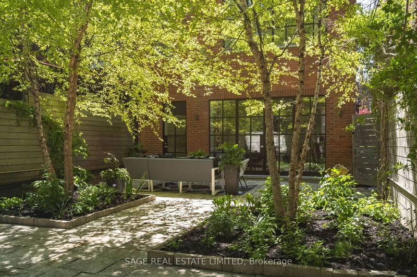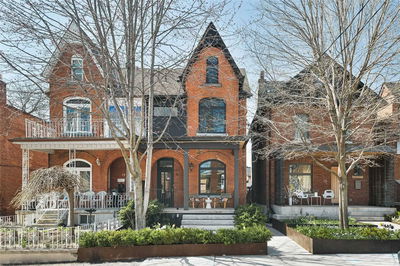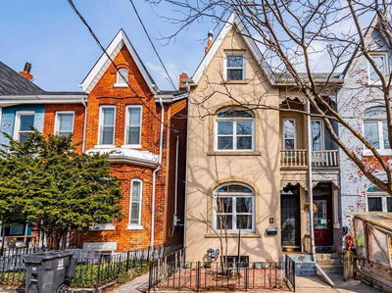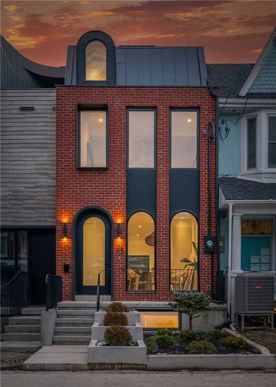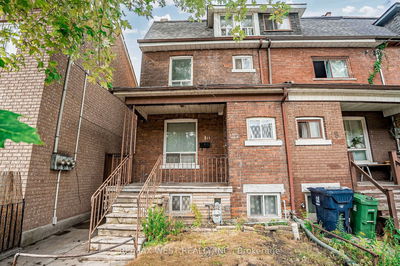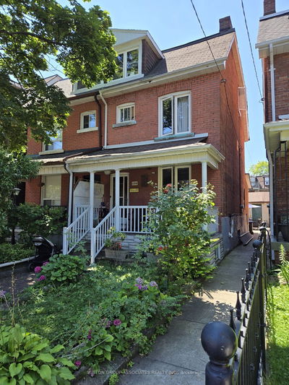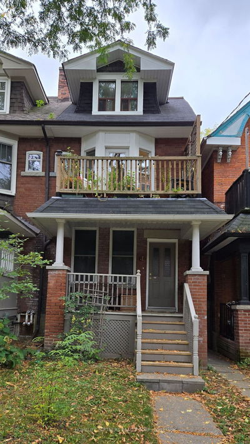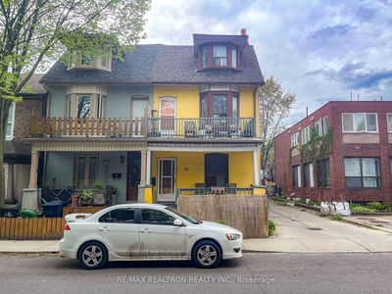Saturday, On the Park! Except this will be EVERY day for you, the lucky buyer of truly spectacular 205 Crawford St. Backing out onto Trinity Bellwoods Park, semi-detached and so, SO fabulous in every way. Let's count them together: WIDE semi-detached (26'), nearly 10.5' ceilings over a grand main floor with formal principal rooms and a kitchen/family room combo at the back with factory-leaded glass windows to look out into a lush, private back yard. Treetop principal suite perfection with deck you may actually USE to ponder life as you gaze across the park, custom walk-in closet and serene en-suite. Finished basement with 7'8 ceilings and a walk-out/separate entrance. 5 bathrooms, 4 bedrooms. A winner in literally every way. Come and get it.
Property Features
- Date Listed: Tuesday, May 30, 2023
- City: Toronto
- Neighborhood: Trinity-Bellwoods
- Major Intersection: Dundas St W & Ossington Ave
- Living Room: Hardwood Floor, Gas Fireplace, Large Window
- Family Room: Hardwood Floor, Gas Fireplace, Window Flr To Ceil
- Kitchen: Hardwood Floor, Breakfast Bar, W/O To Patio
- Listing Brokerage: Sage Real Estate Limited - Disclaimer: The information contained in this listing has not been verified by Sage Real Estate Limited and should be verified by the buyer.

