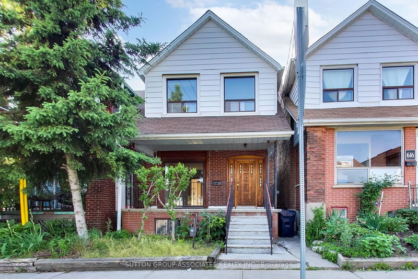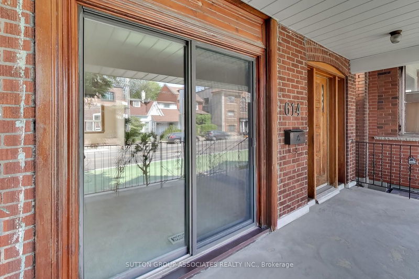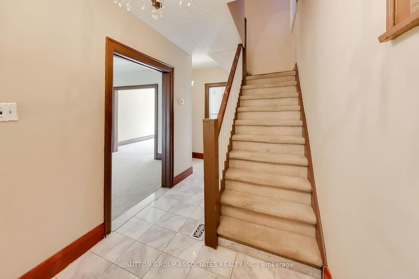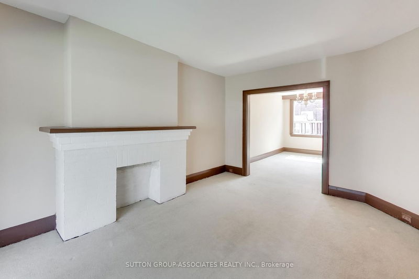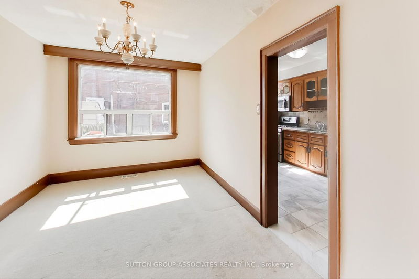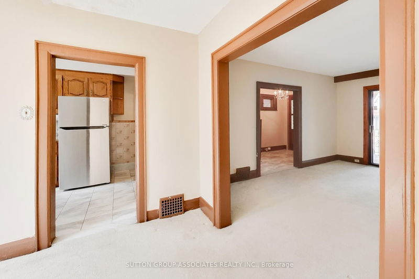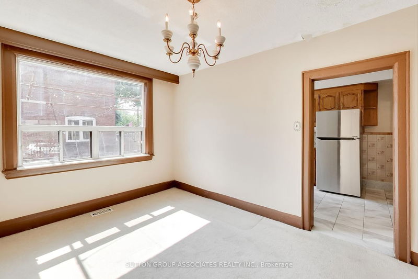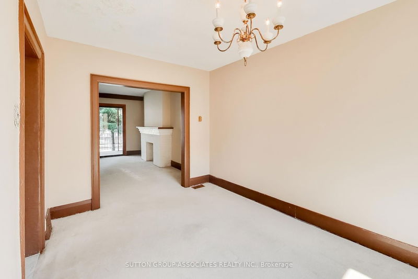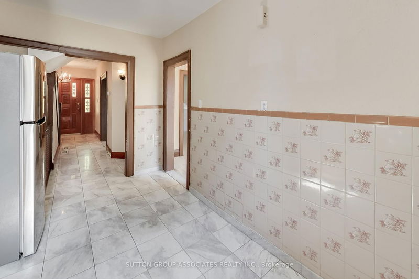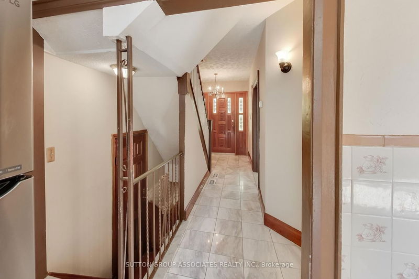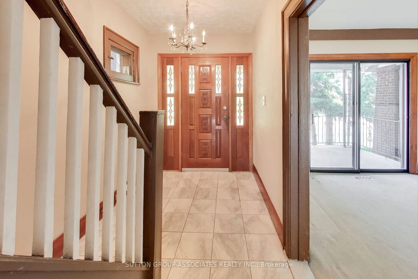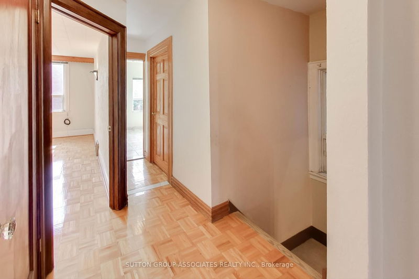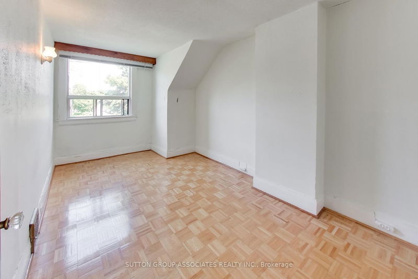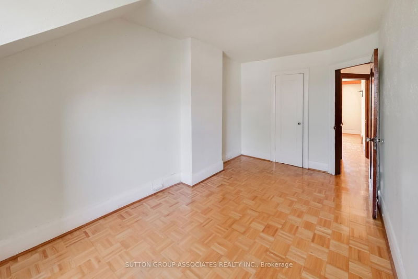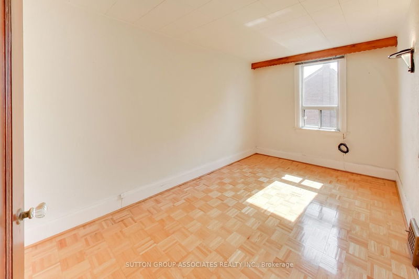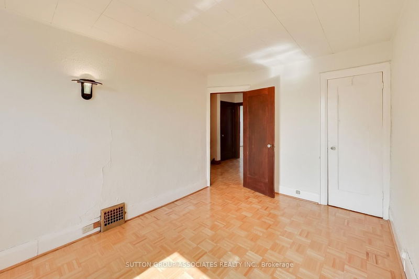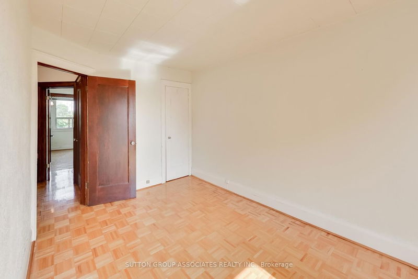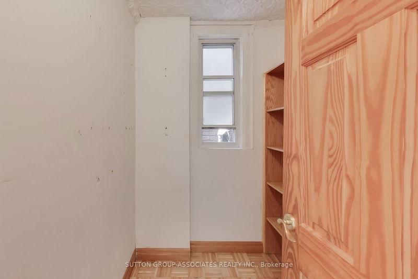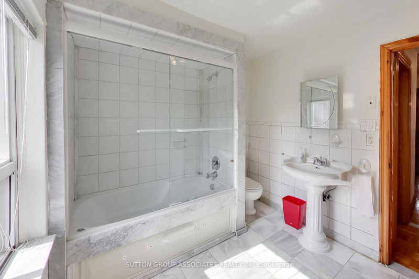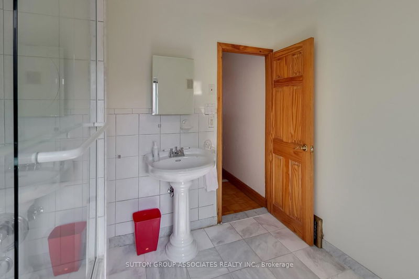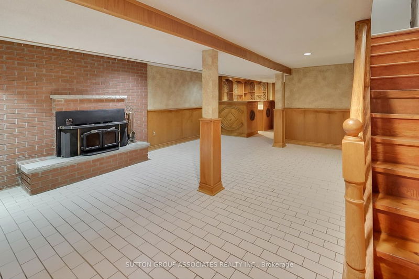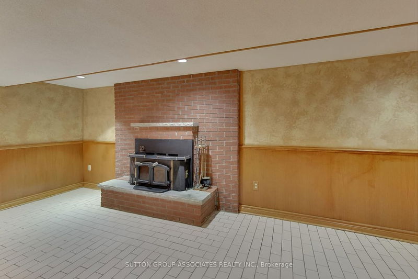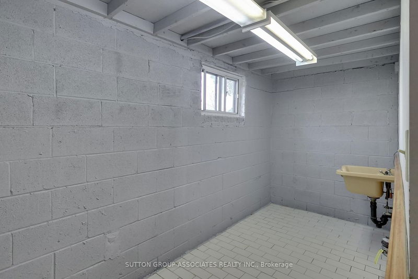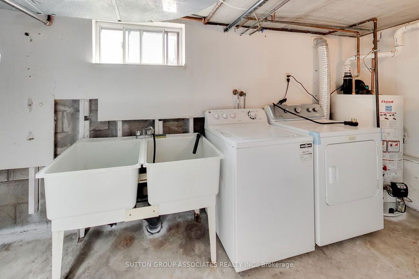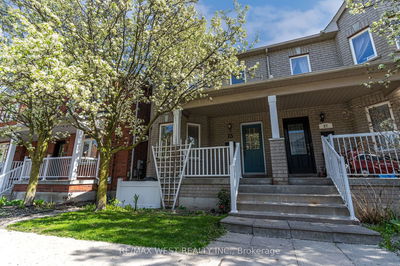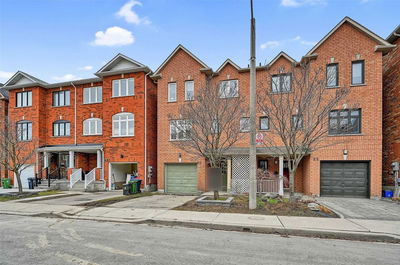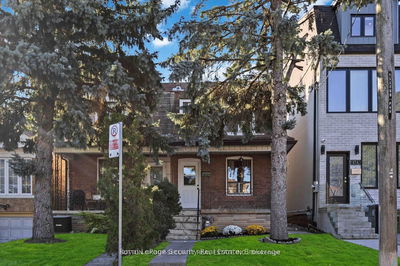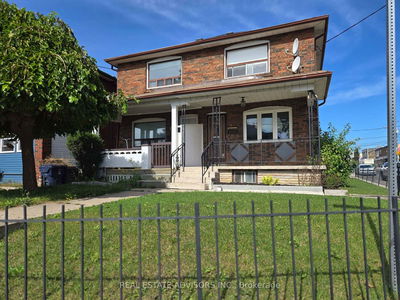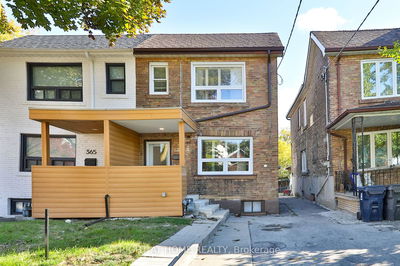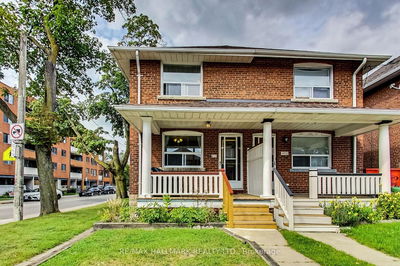Unleash the potential of this oversized home located just across the street from the vibrant and beloved Wychwood Barns, the bustling hub of the community. This large home offers an abundance of space, from the generously sized foyer and living areas to the spacious bedrooms and sprawling basement. Embrace the character and charm of the original wood trim that has been thoughtfully preserved. The high basement, boasting over seven-foot ceiling height, provides endless possibilities for expansion and customization. Let your imagination run wild as you envision transforming this space into your dream haven. The location is unbeatable just steps from St Clair west where every urban amenity is nearby, as well as Hillcrest Park offering a ball diamond, a dog off-leash area, a basketball court, four lit outdoor tennis courts, a community garden, a wading pool and a children's playground. There's no shortage of activities for your family and the price for this location is hard to beat!
Property Features
- Date Listed: Wednesday, May 31, 2023
- City: Toronto
- Neighborhood: Wychwood
- Major Intersection: St. Clair And Christie
- Full Address: 614 Christie Street, Toronto, M6G 3E5, Ontario, Canada
- Living Room: Broadloom, Wood Trim, W/O To Porch
- Kitchen: Granite Counter, Stainless Steel Appl, W/O To Yard
- Listing Brokerage: Sutton Group-Associates Realty Inc. - Disclaimer: The information contained in this listing has not been verified by Sutton Group-Associates Realty Inc. and should be verified by the buyer.

