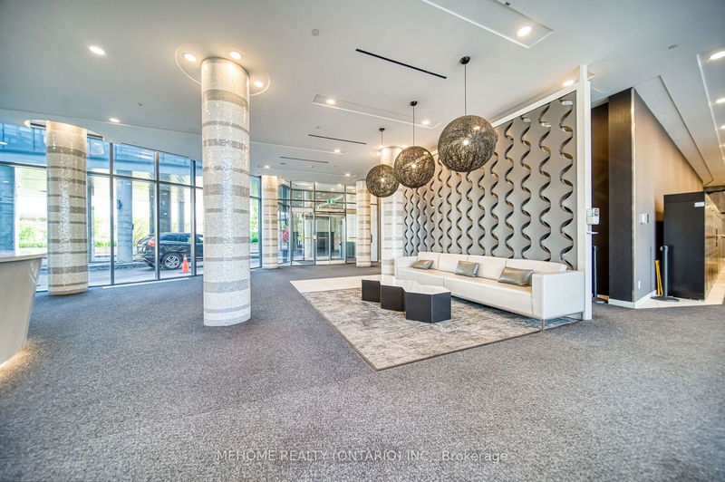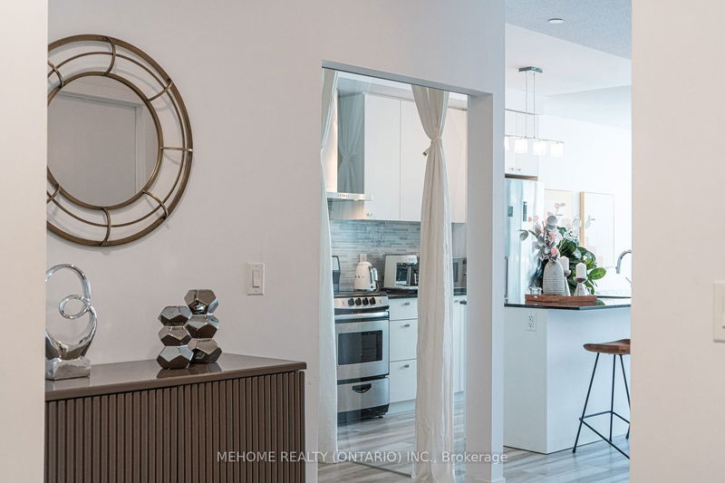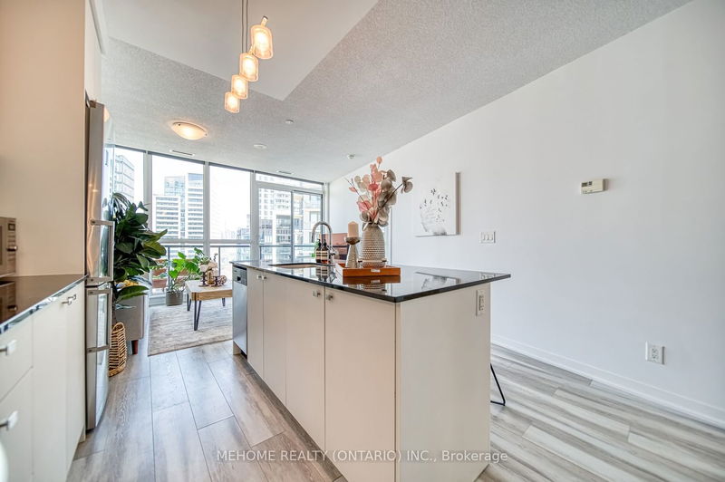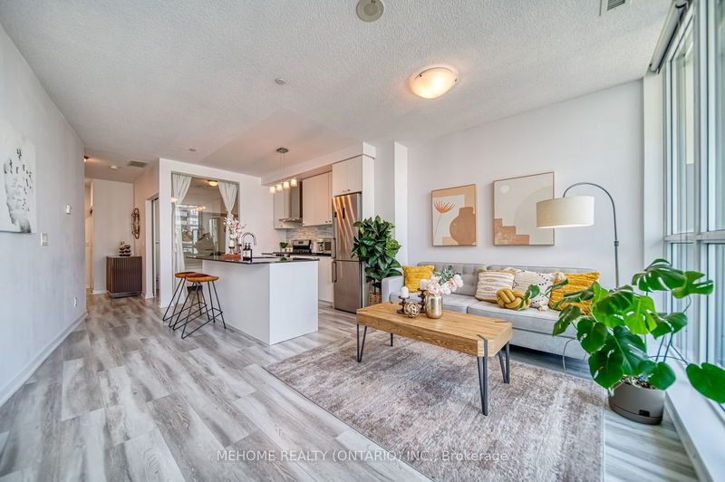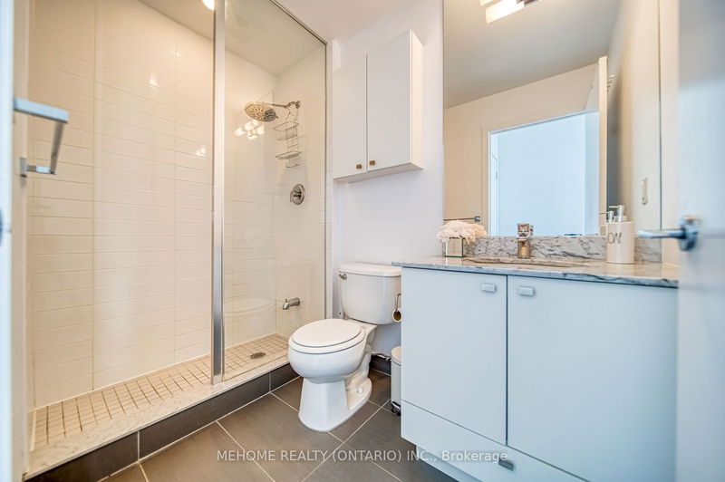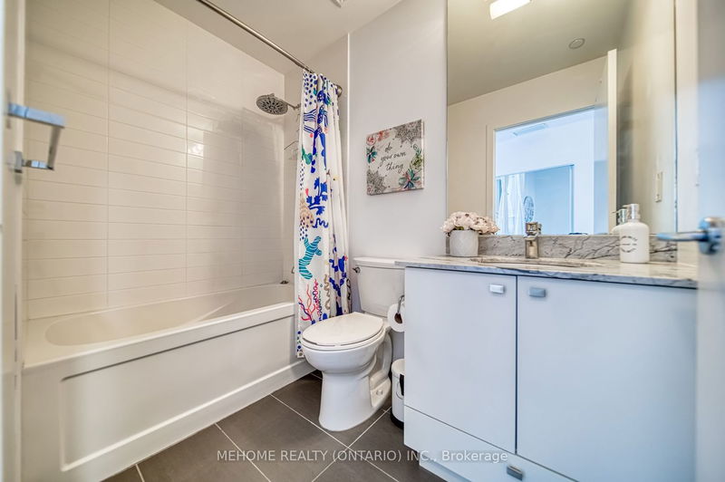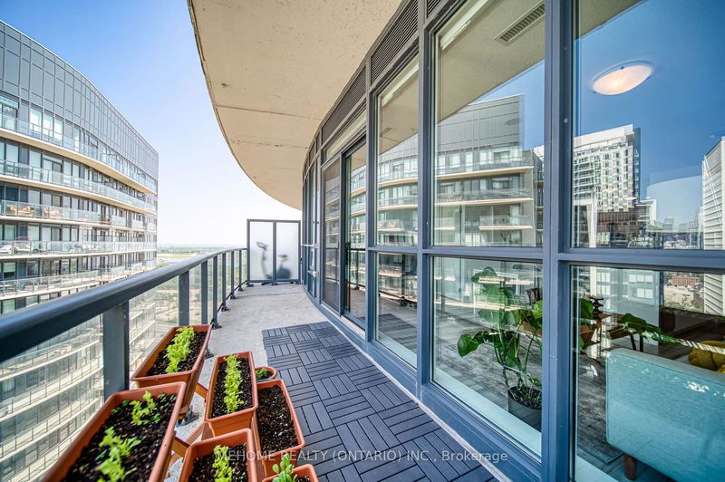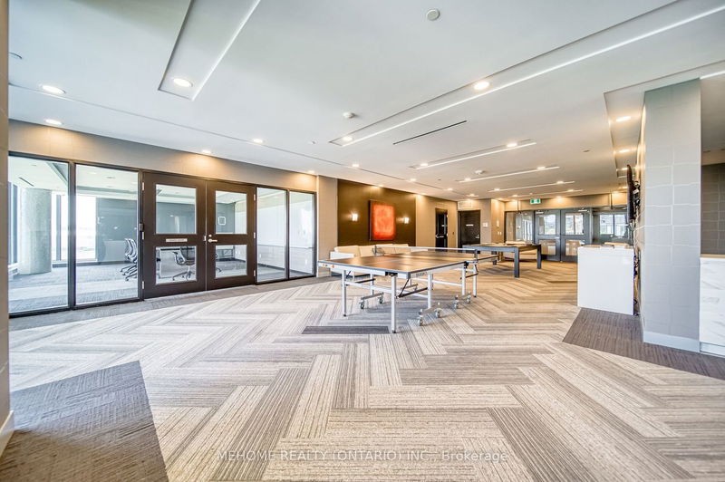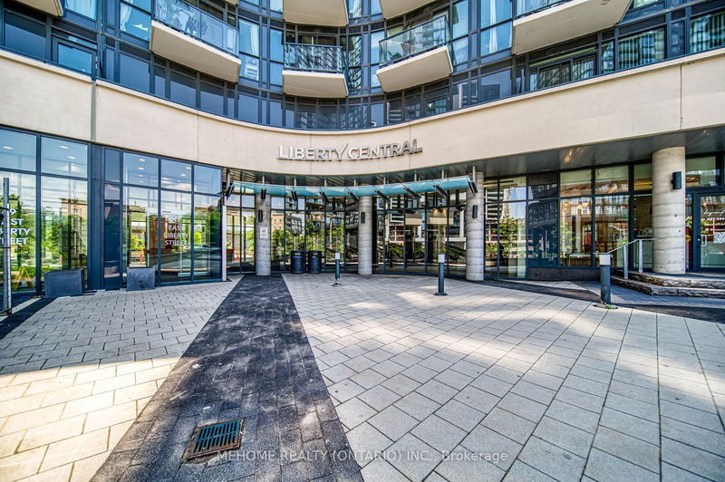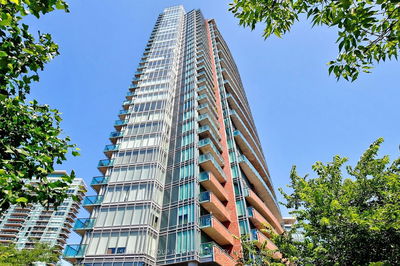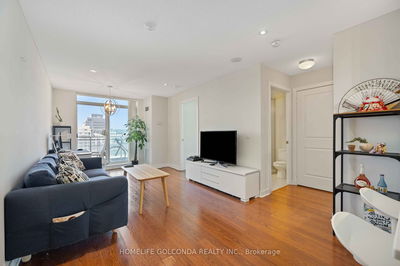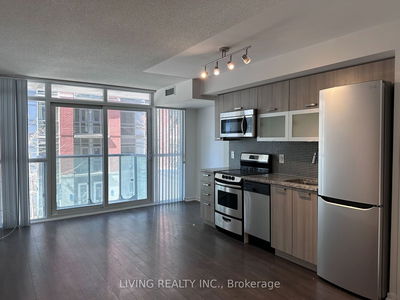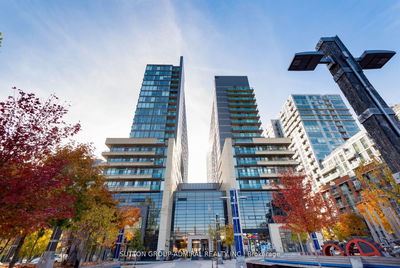Spectacular Lower Penthouse Unit With Spacious 2 bedroom plus Den, 2 Bath layout located in The Highly Desirable Liberty Village! Very Functional Open Concept Floor Plan. Huge Floor To Ceiling Window Leading To An Oversized Balcony. Modern Kitchen With Stainless Steel Appliances And Granite Counter. Ensuite Laundry! The Stunning Views Of The City And Lake Are A Bonus From The Large Balcony Offering A Peaceful Escape From The City Below. The Outdoor Pool Is Opening This Summer And The Building Is Decked Out With Nice Amenities. 5 Star Building In An Amazing Location!
Property Features
- Date Listed: Thursday, June 01, 2023
- City: Toronto
- Neighborhood: Niagara
- Major Intersection: East Liberty And Strachan
- Full Address: 2406-51 East Liberty Street, Toronto, M6K 3P8, Ontario, Canada
- Living Room: Laminate, Open Concept, W/O To Balcony
- Kitchen: Laminate, Granite Counter, Stainless Steel Appl
- Listing Brokerage: Mehome Realty (Ontario) Inc. - Disclaimer: The information contained in this listing has not been verified by Mehome Realty (Ontario) Inc. and should be verified by the buyer.




