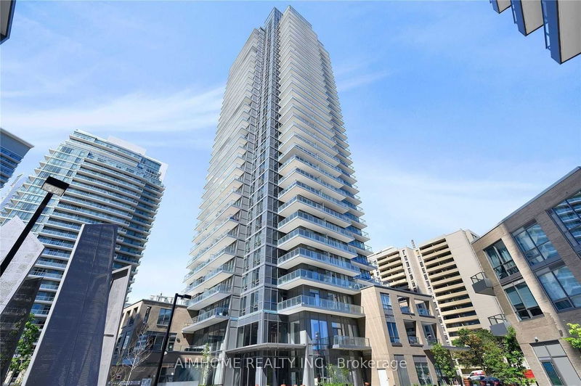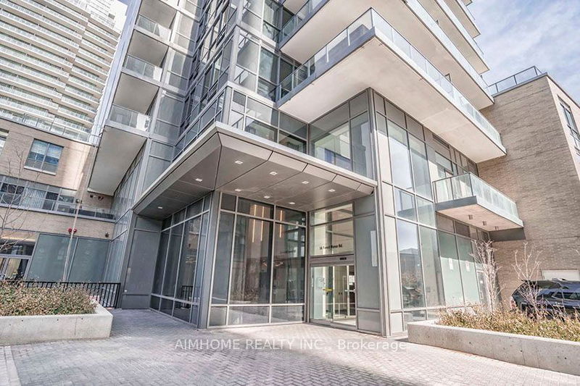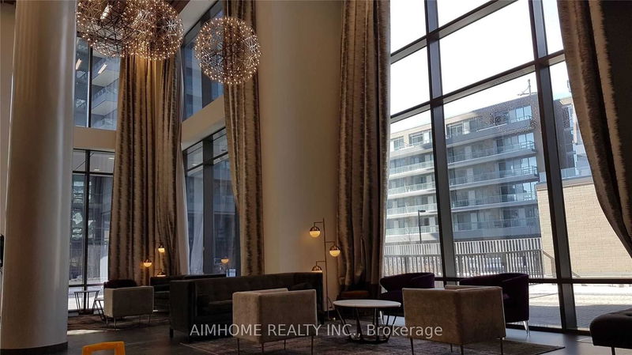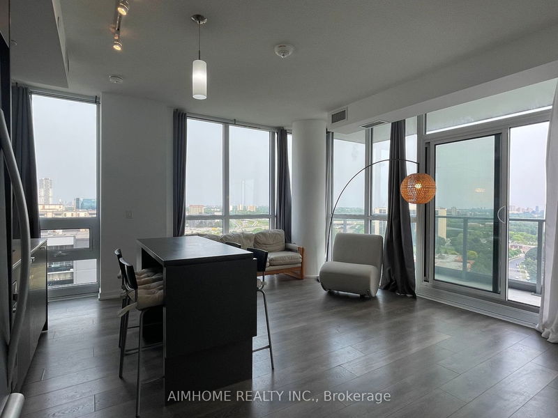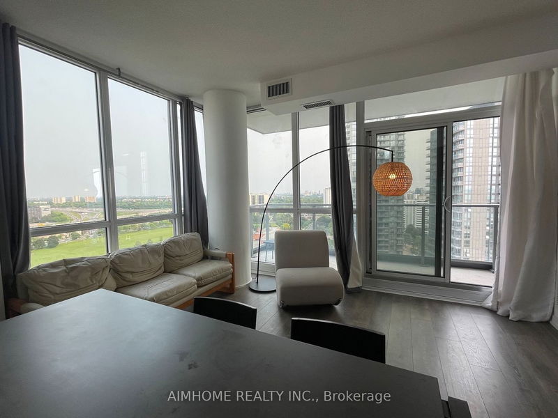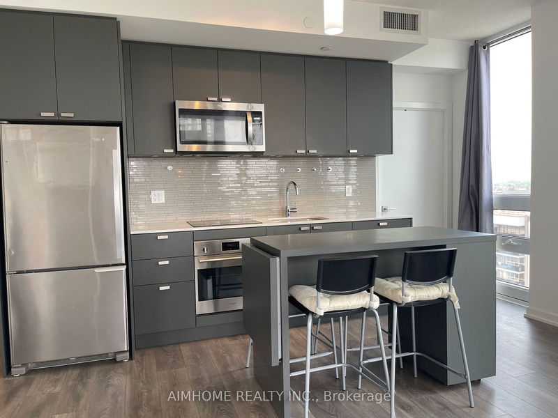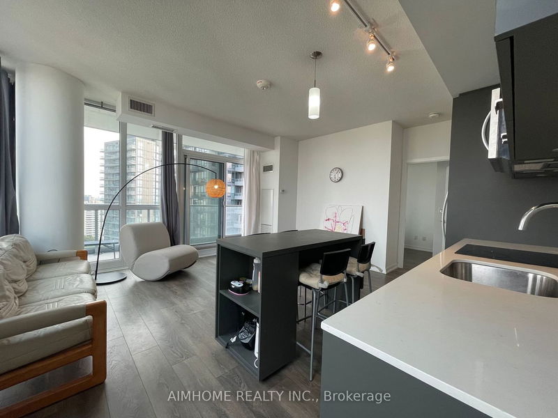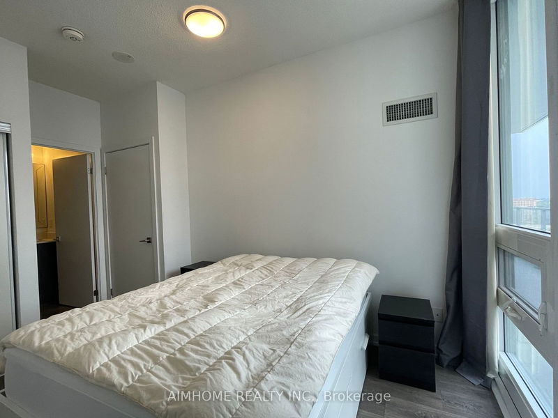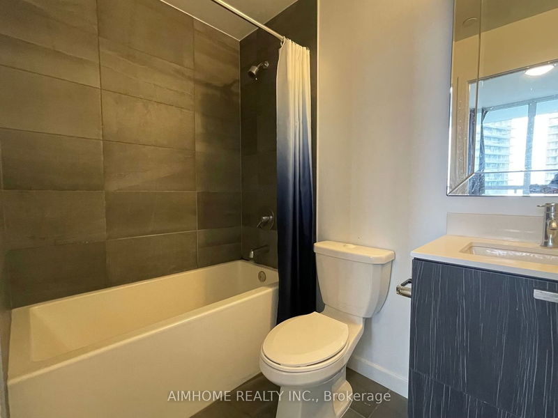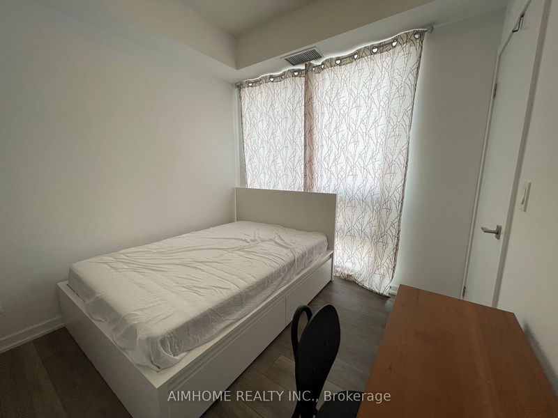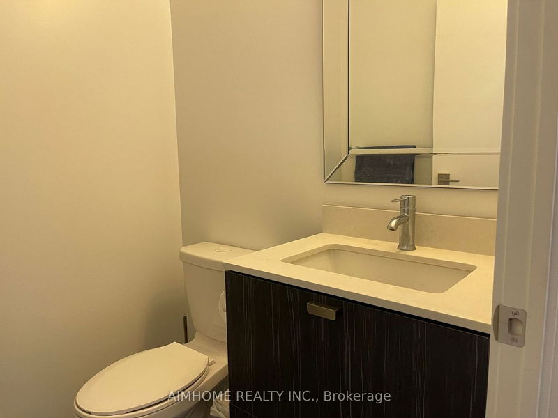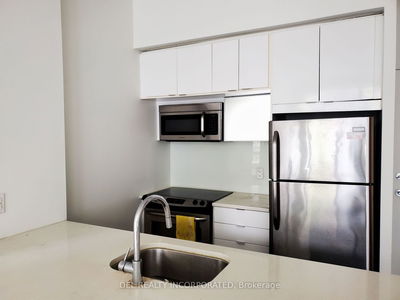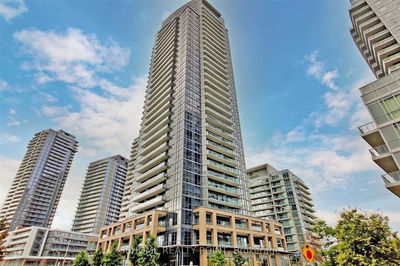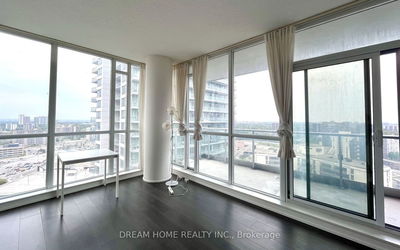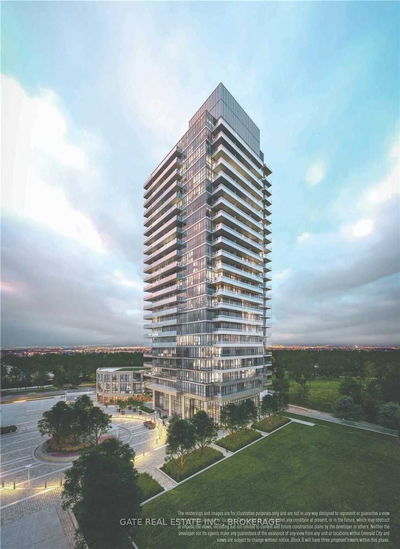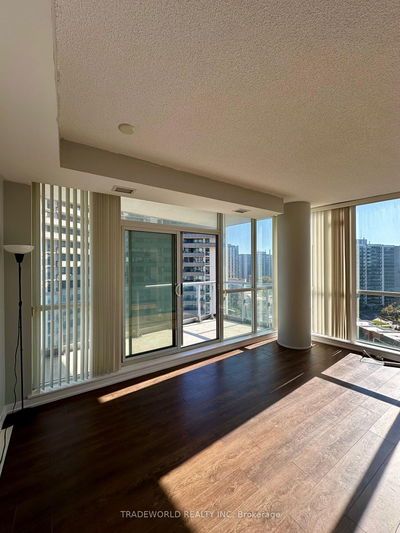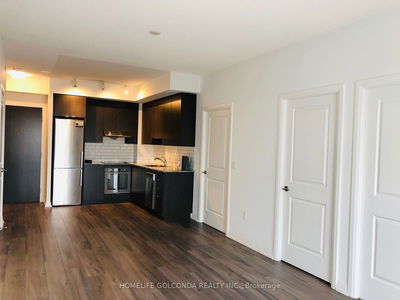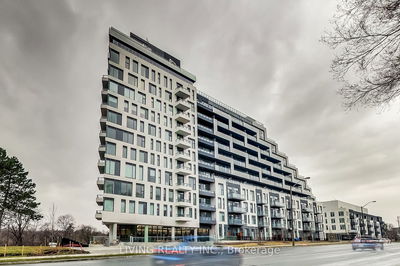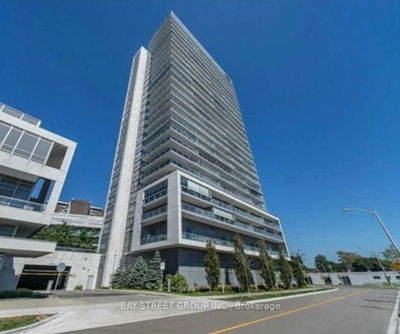Bright 2-Bed 2-Bath Unit, South-East Exposure W/Unobstructed View. 9Ft Ceiling & Laminate Floor Thru-Out. Open Concept Kitchen & Dining W/Multi-Purpose Island. Both Bedrooms W/Windows & Closet. Walking Dist To Community Center, Park, Fairview Mall, Subway, Theatre, Restaurants, Freshco And Tnt. Close To 401/404. Great Amenities: Steam Rm & Sauna, Gym, Guest Suite And Party Rm With 24 Hrs Concierge.
Property Features
- Date Listed: Monday, June 05, 2023
- City: Toronto
- Neighborhood: Henry Farm
- Major Intersection: Sheppard/Don Mills
- Full Address: 1802-56 Forest Manor Road, Toronto, M2J 1M6, Ontario, Canada
- Living Room: Laminate, Combined W/Dining, W/O To Balcony
- Kitchen: Laminate, Stainless Steel Appl, Granite Counter
- Listing Brokerage: Aimhome Realty Inc. - Disclaimer: The information contained in this listing has not been verified by Aimhome Realty Inc. and should be verified by the buyer.

