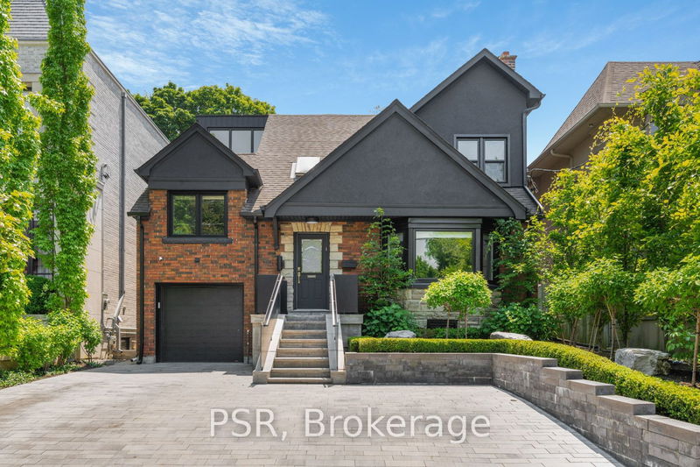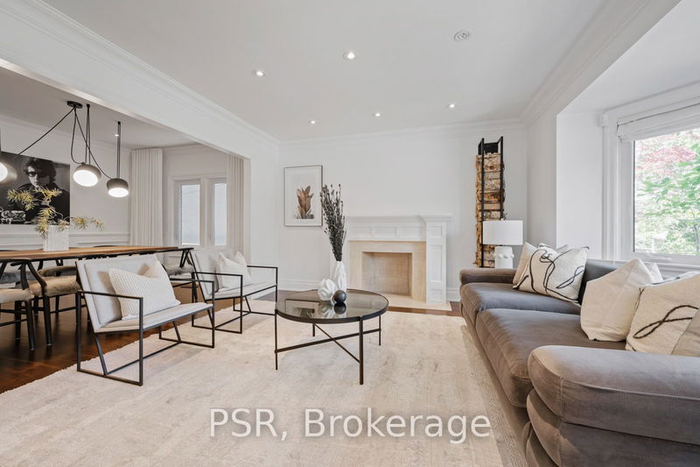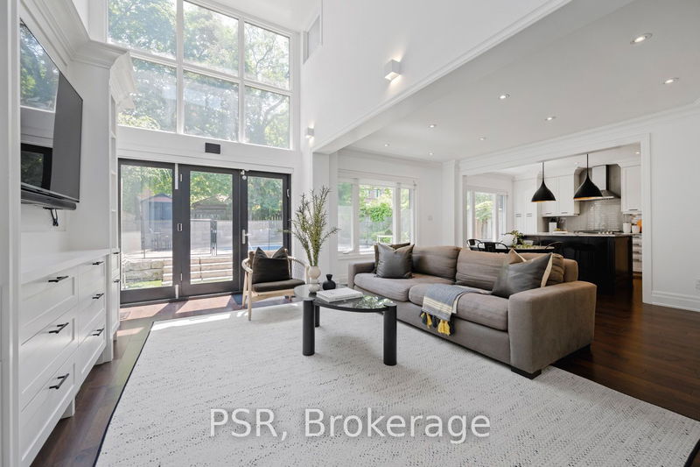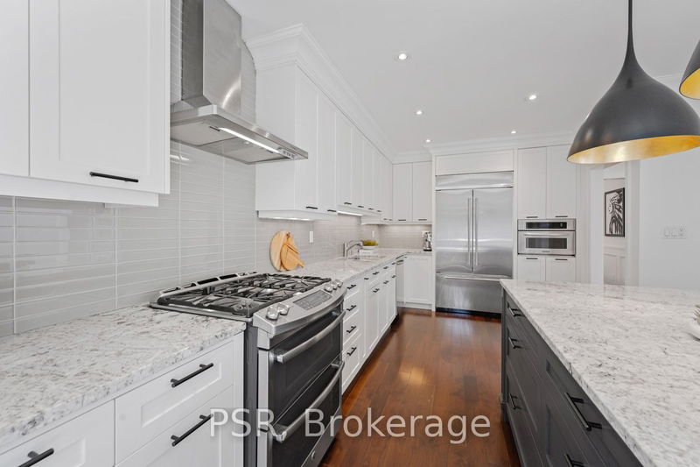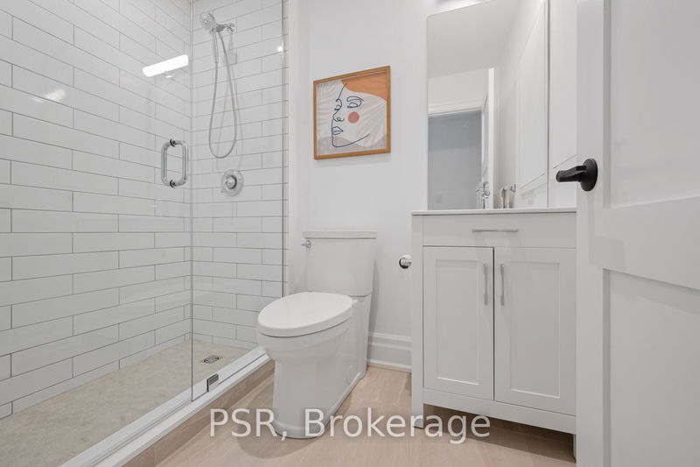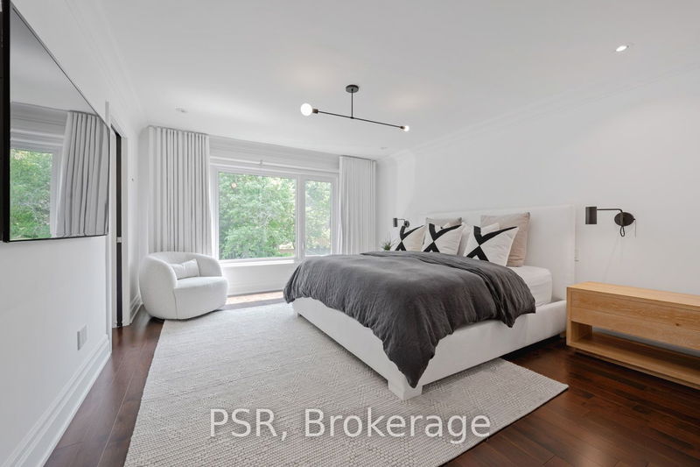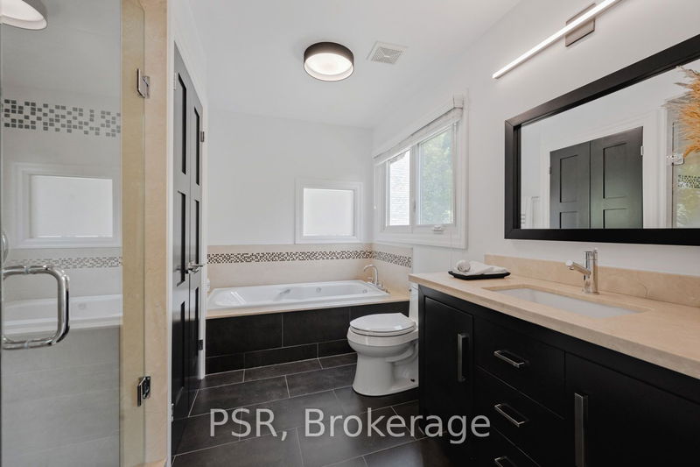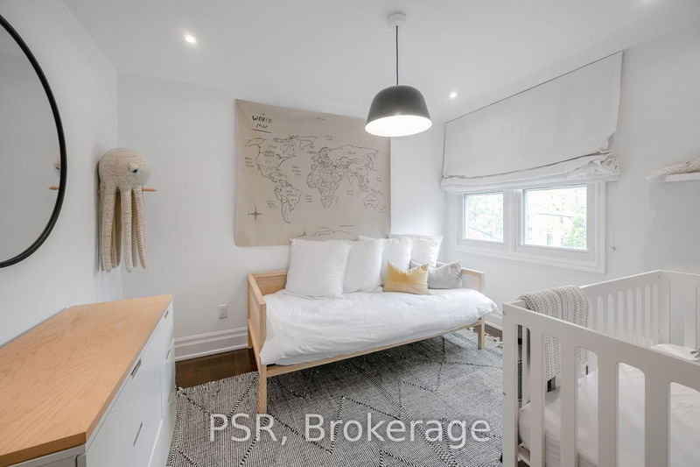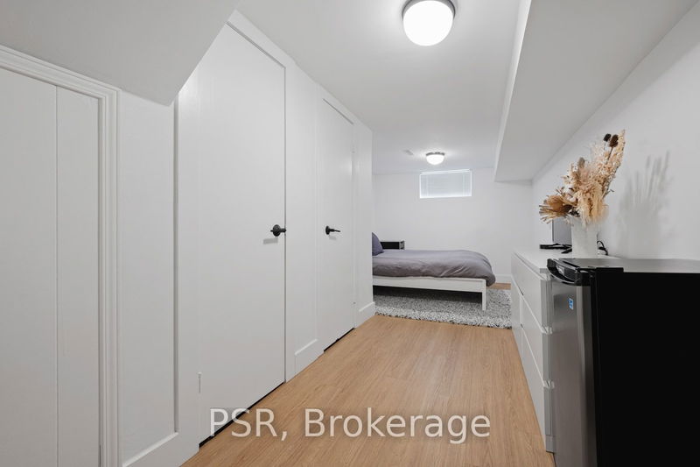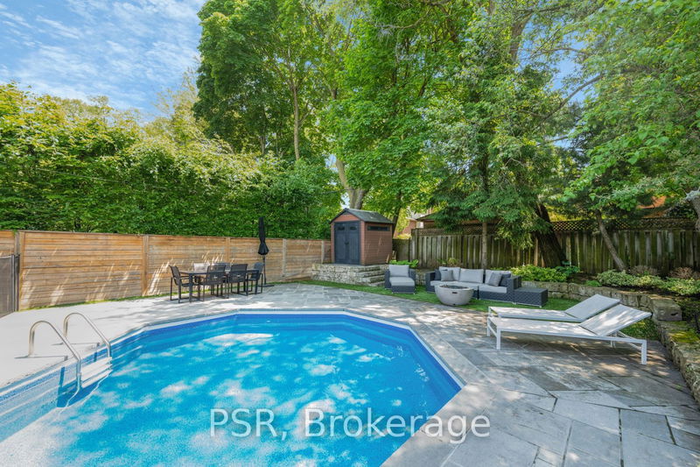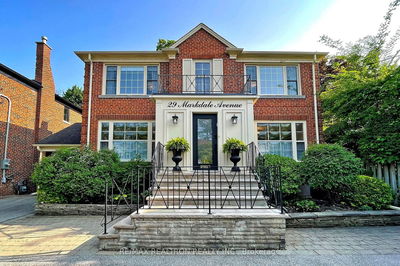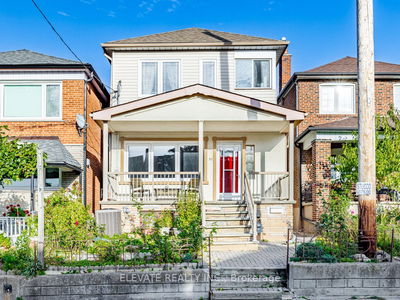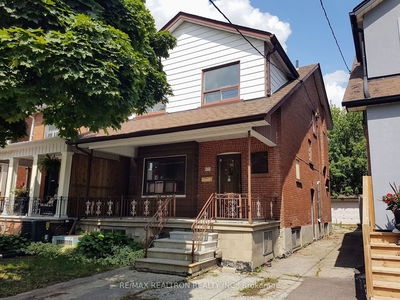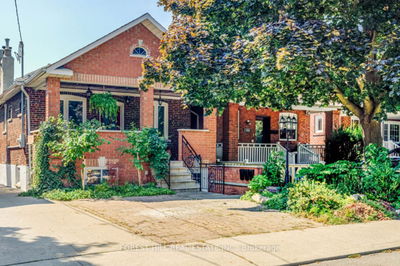Your Cedarvale Search Ends Here. Stunning 4+1 Bedroom, 5-Bathroom, Contemporary Family Home on 40 x 125 Lot On One Of The Best Streets In The Neighbourhood. Step Inside To Discover A Beautifully Transformed Home With Modern, Style, Airy Rooms, And A captivating Backyard. The Open Concept Design Seamlessly Connects Living Spaces, Providing An Ideal Setting For Hosting Unforgettable Family Gatherings. The Chef's Kitchen Offers Generous Prep Space And Plenty Of Storage For All Your Needs. Retreat To The Tranquil Backyard Oasis, Featuring A Pool, Stone Patio, Lush Trees, And A Child-Friendly Turf Yard. Situated In Prestigious Cedarvale, This Home Is Conveniently Located Near Top-Rated Schools, Parks, Shops And Transit. Embrace Modern Living In This Peaceful And Idyllic Community!
Property Features
- Date Listed: Monday, June 05, 2023
- Virtual Tour: View Virtual Tour for 181 Dewbourne Avenue
- City: Toronto
- Neighborhood: Humewood-Cedarvale
- Major Intersection: Bathurst St/Eglinton Ave
- Full Address: 181 Dewbourne Avenue, Toronto, M6C 1Z6, Ontario, Canada
- Living Room: Fireplace, Bay Window, Hardwood Floor
- Family Room: B/I Shelves, Large Window, W/O To Yard
- Kitchen: Stainless Steel Appl, Centre Island, Hardwood Floor
- Listing Brokerage: Psr - Disclaimer: The information contained in this listing has not been verified by Psr and should be verified by the buyer.

