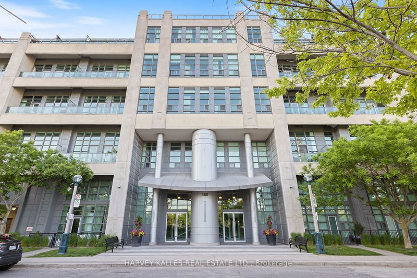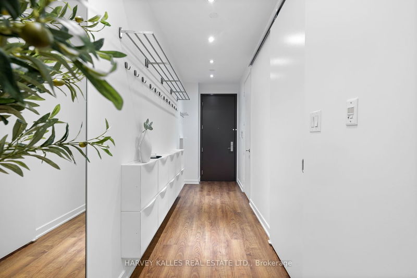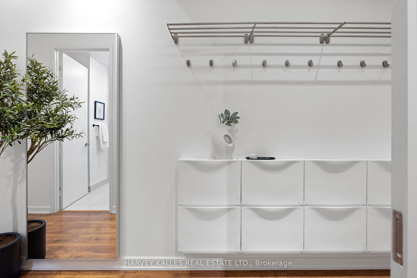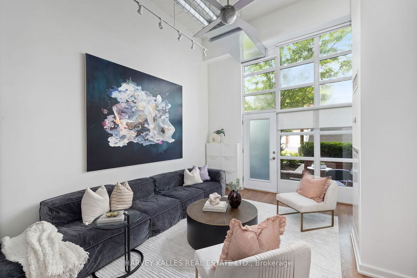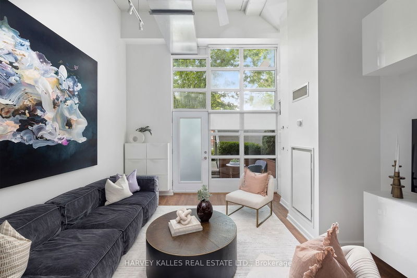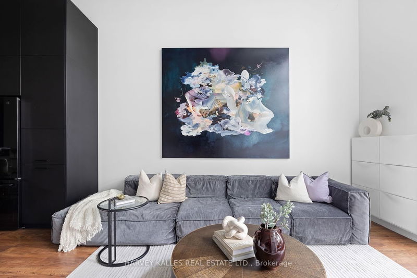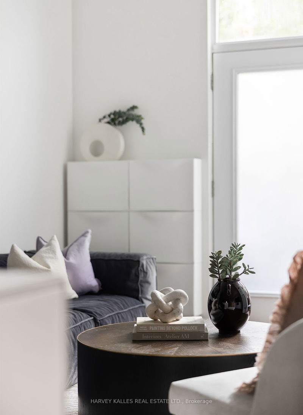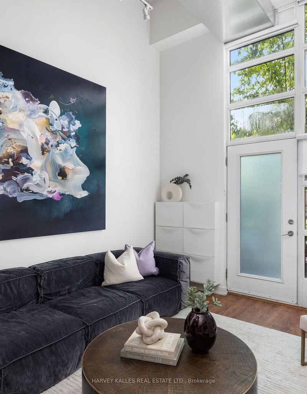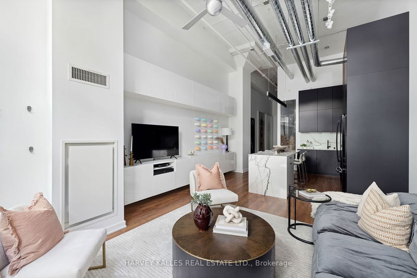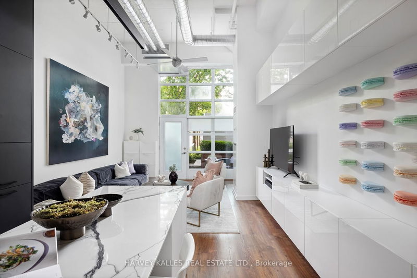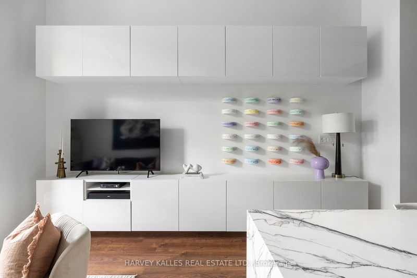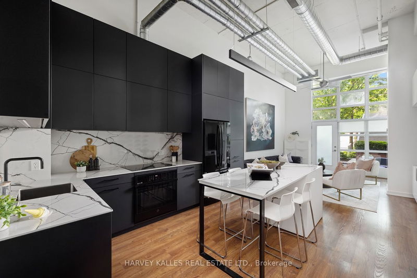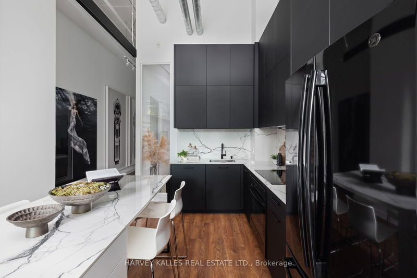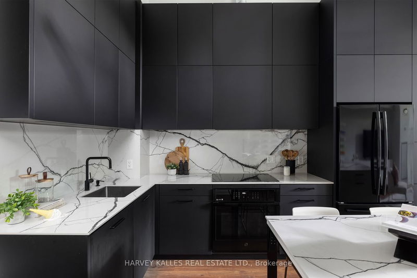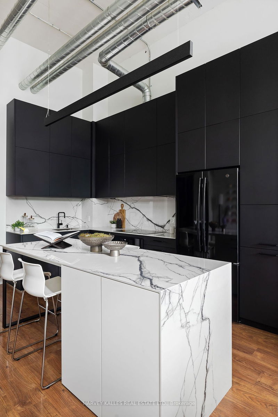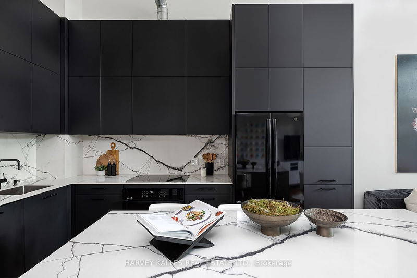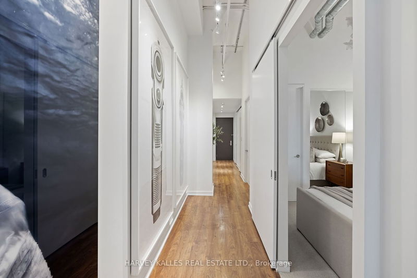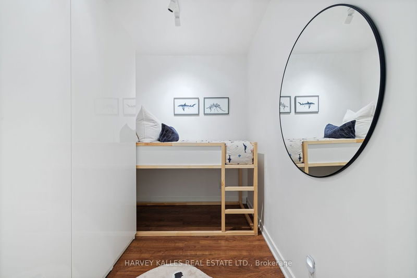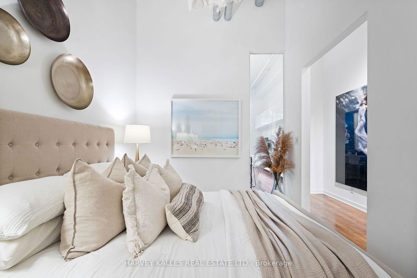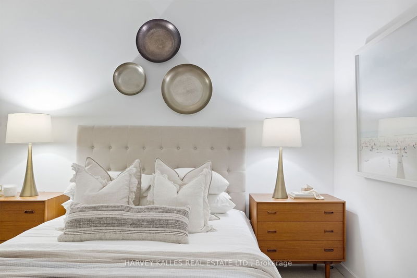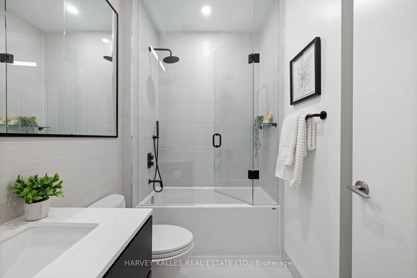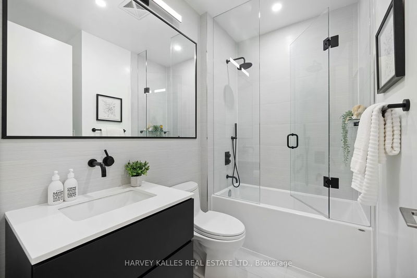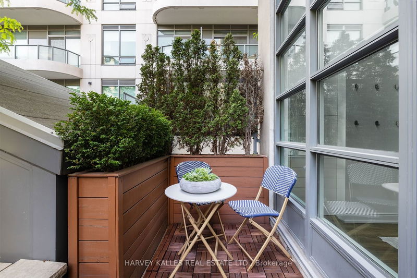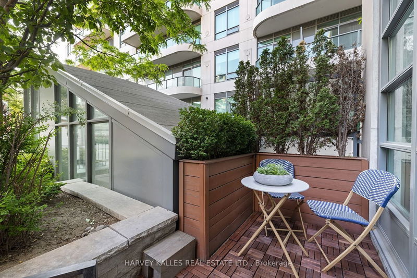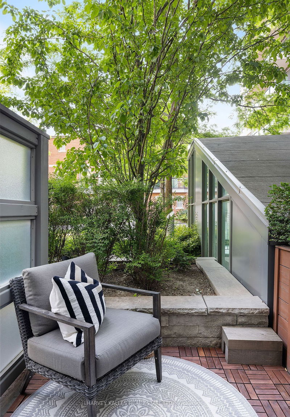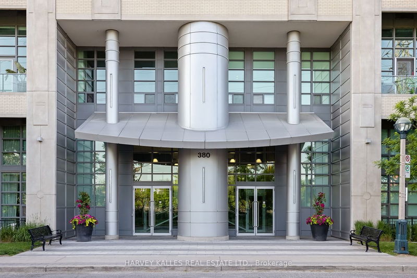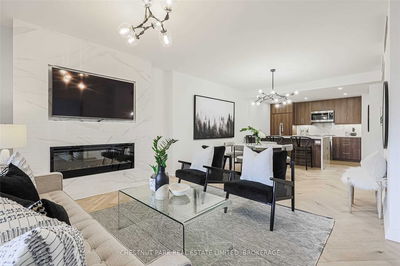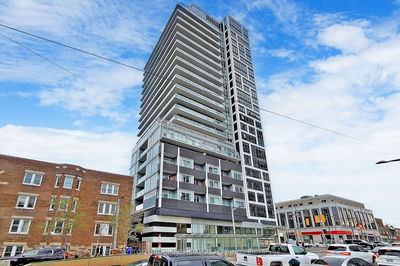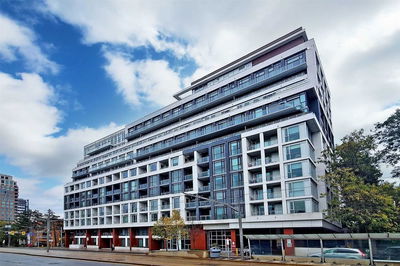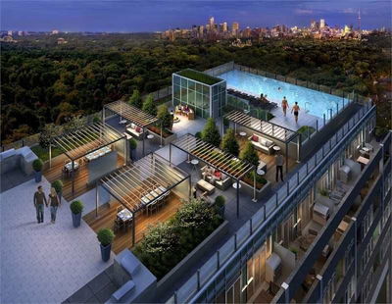True Loft Lovers Rejoice, Unit 114 of The Iconic Madison Avenue Lofts has Entered The Chat. This Home Features Dramatic 14Ft Ceilings With Exposed Ductwork and Floor To Ceiling Windows, West Facing Overlooking The Landscaped Courtyard. 960Sq.Ft of Lofty Greatness. A Striking 2021 Renovation By LEICHT Kitchens Creates An Architectural Centre Piece Of This HOME. Sleek and Sexy Open Living Space Begged To Be Celebrated Privately and Shared with Family and Friends. Private Primary Retreat with 4-Piece Renovated (2021) Ensuite. The Den Has Been Converted Into A Bedroom. This Home Boast 1 Parking Space + 1 Locker. Steps To The Vibrant Dupont Strip, Yorkville Shopping And TTC. Madison Avenue Lofts Provides: 24-Hour Concierge, Gym, Party Room, Theatre Room, Landscaped Courtyard Plus A Large Roof Top Bbq/Dining Patio For Summer Entertaining With Breathtaking Views Of Casa Loma.
Property Features
- Date Listed: Monday, June 05, 2023
- City: Toronto
- Neighborhood: Casa Loma
- Major Intersection: Davenport Rd / Spadina Rd
- Full Address: 114-380 Macpherson Avenue, Toronto, M4V 3E3, Ontario, Canada
- Family Room: Open Concept, W/O To Garden, Track Lights
- Kitchen: Open Concept, B/I Appliances, Backsplash
- Listing Brokerage: Harvey Kalles Real Estate Ltd. - Disclaimer: The information contained in this listing has not been verified by Harvey Kalles Real Estate Ltd. and should be verified by the buyer.

