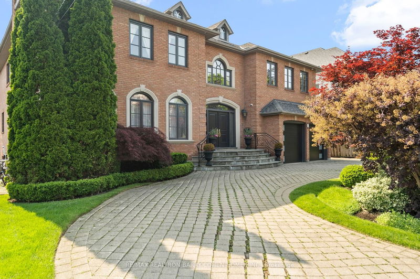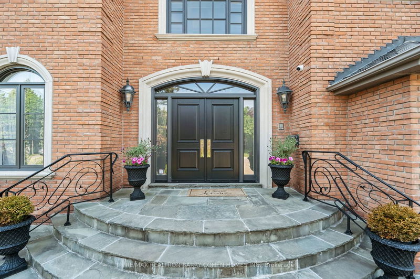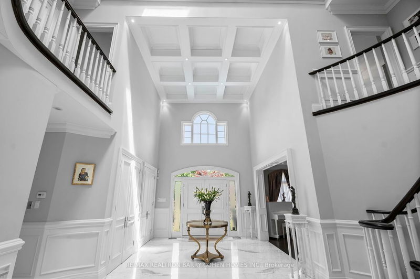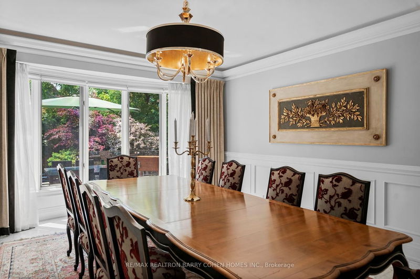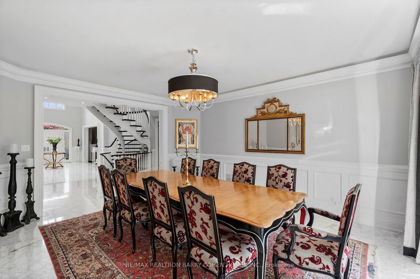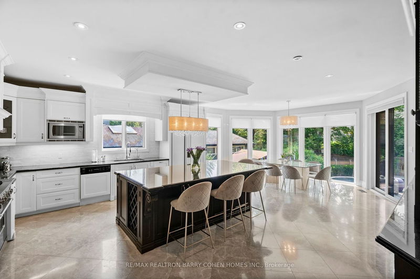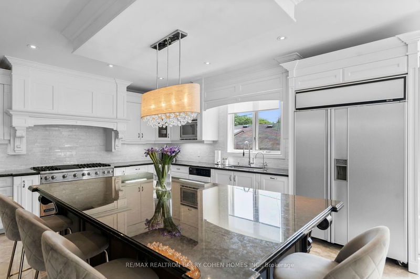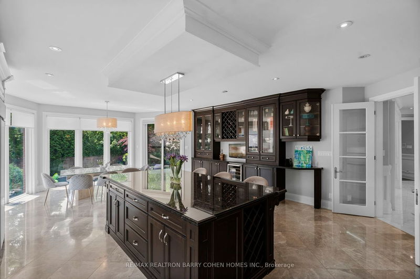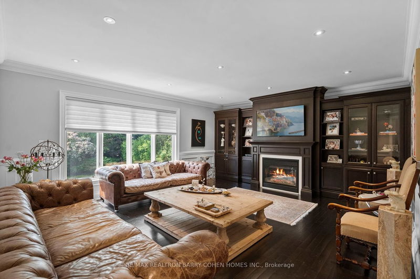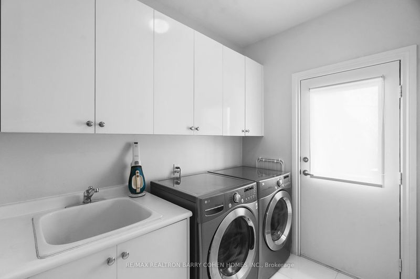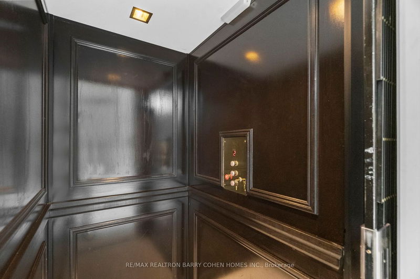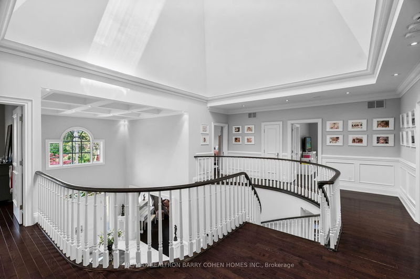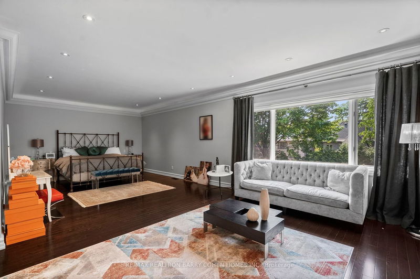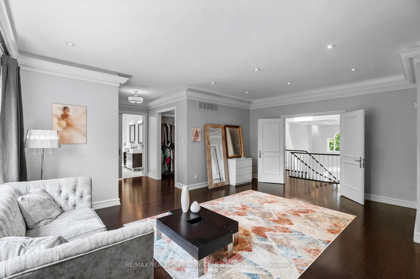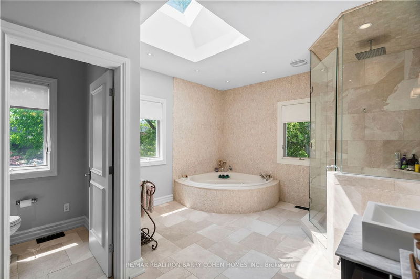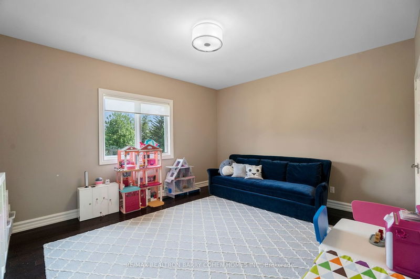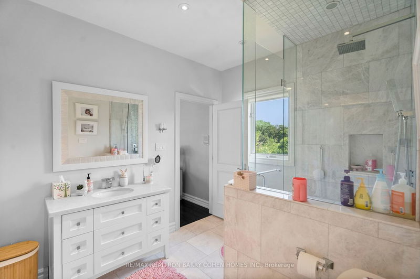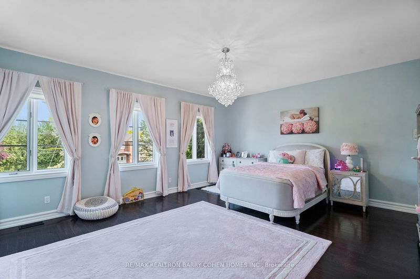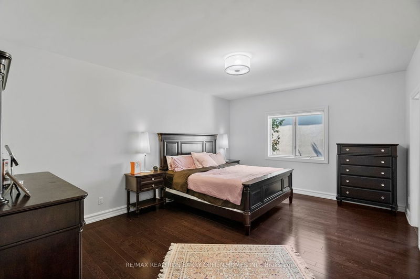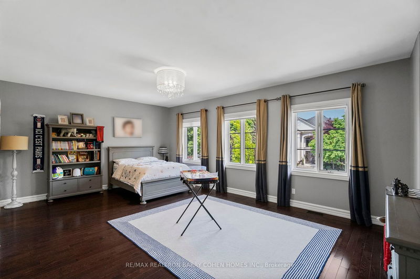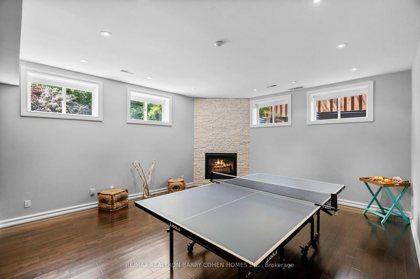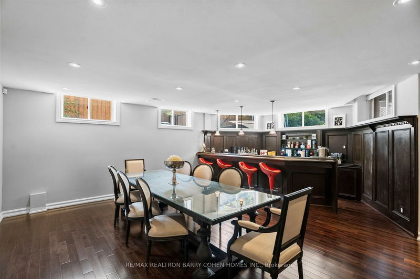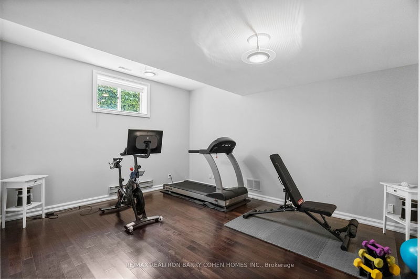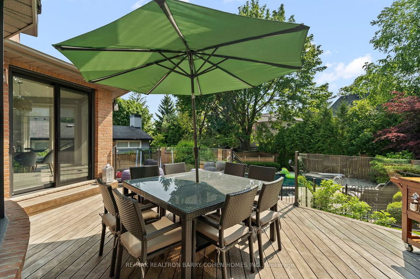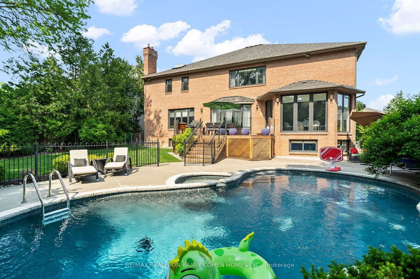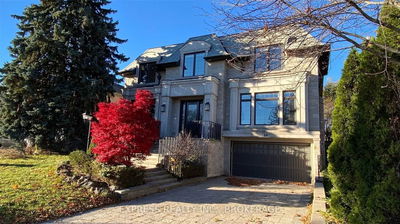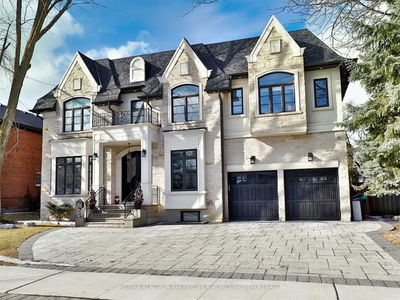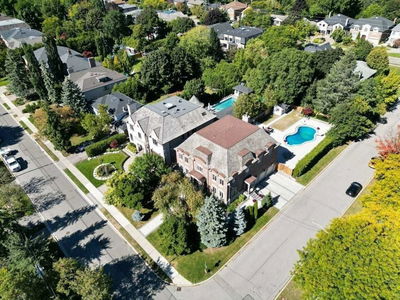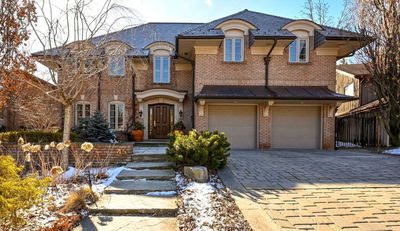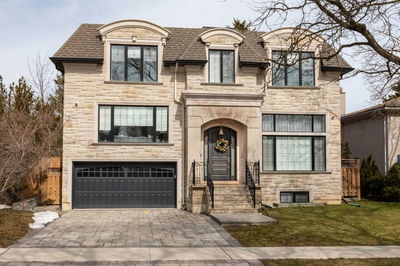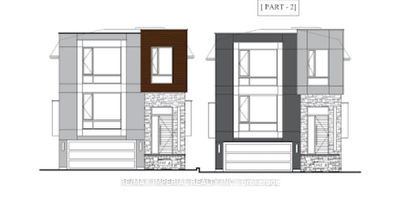Unrivalled Elegance Nestled On Quiet Berkindale Cres! Exceptional Layout With Graciously Proportioned Principal Rooms. Calacatta Marble Floor Throughout Entire Main Floor. Grand Cathedral Foyer. Chef-Inspired Dream Kitchen Open To Breakfast Area With Custom Built-ins, Centre Island and Top of the Line Appliances. Main Floor Library and Laundry. Elevator To All Levels. Primary Bedroom Retreat Features a Luxurious 9 Piece Ensuite, His+Hers WICs, Open Concept Seating Area and Intricate Crown Moulding With Illumination. Opulent Lower Level Featuring a Large Recreation Room Complemented with a Built-in Bar, Custom Gas Fireplace With Chiselled Stone Mantel, Two Bedrooms With A 4 Piece Bath. Lavish Backyard Oasis Boasting Expansive IPE Wood Deck And Heated Pool. Garage Parking For 3 and Drive Parking For 7 Cars!
Property Features
- Date Listed: Monday, June 05, 2023
- City: Toronto
- Neighborhood: St. Andrew-Windfields
- Major Intersection: Bayview/York Mills
- Living Room: Crown Moulding, Pot Lights, Hardwood Floor
- Family Room: Gas Fireplace, Hardwood Floor, B/I Bookcase
- Kitchen: B/I Appliances, Marble Floor, Centre Island
- Listing Brokerage: Re/Max Realtron Barry Cohen Homes Inc. - Disclaimer: The information contained in this listing has not been verified by Re/Max Realtron Barry Cohen Homes Inc. and should be verified by the buyer.

