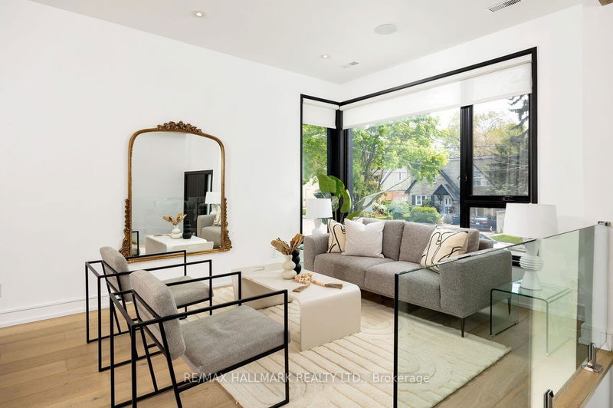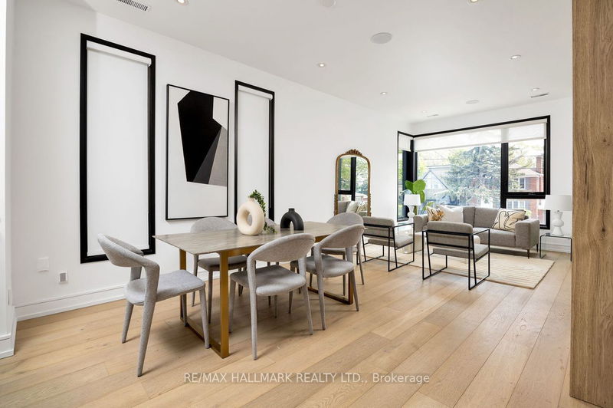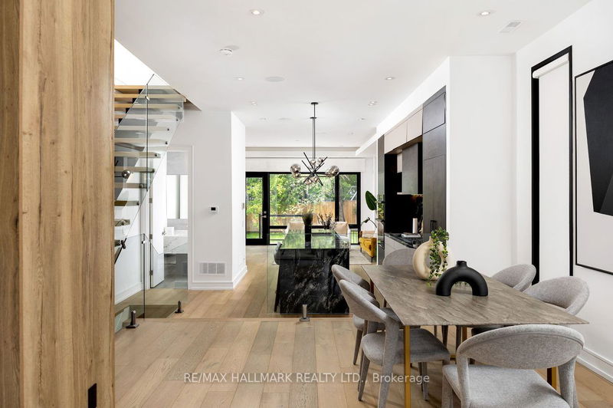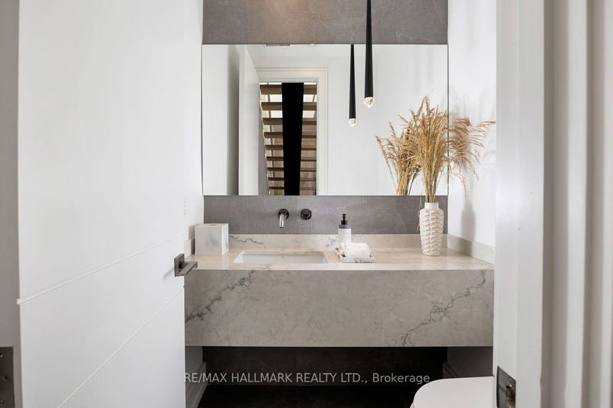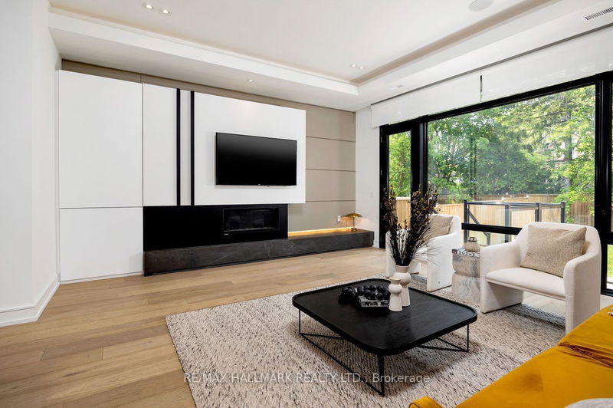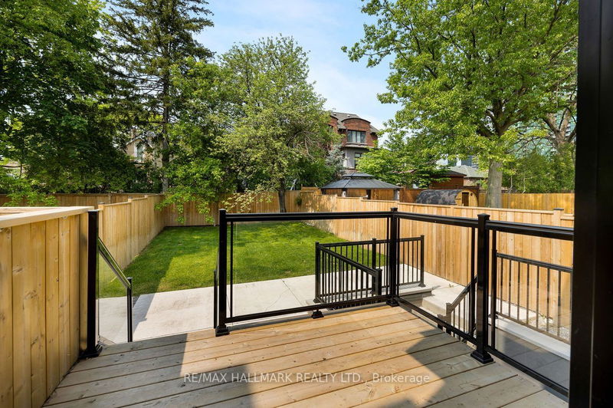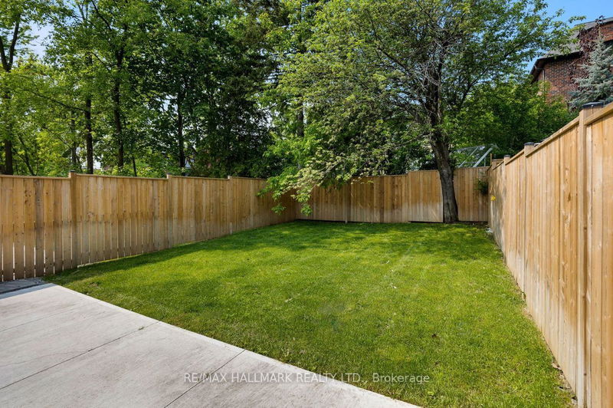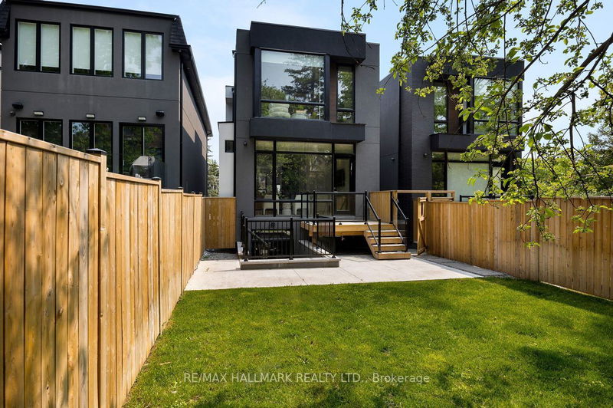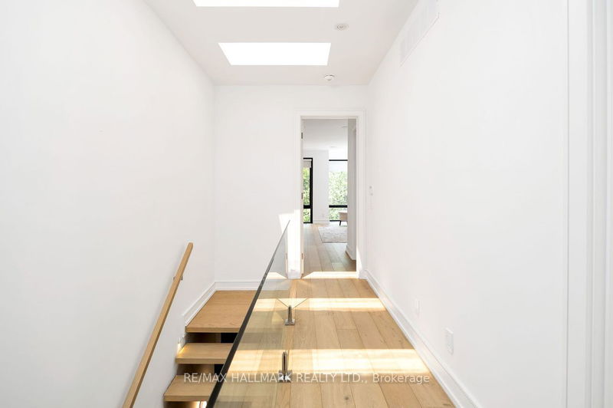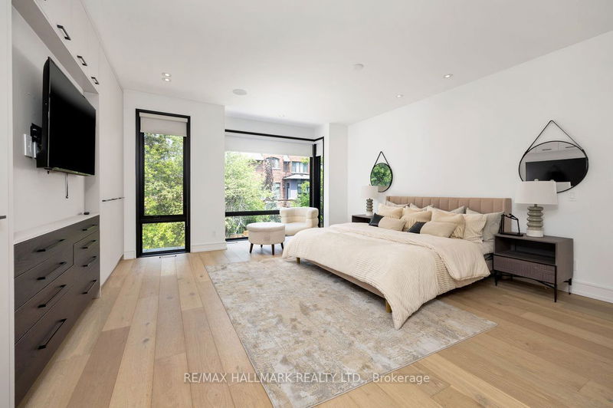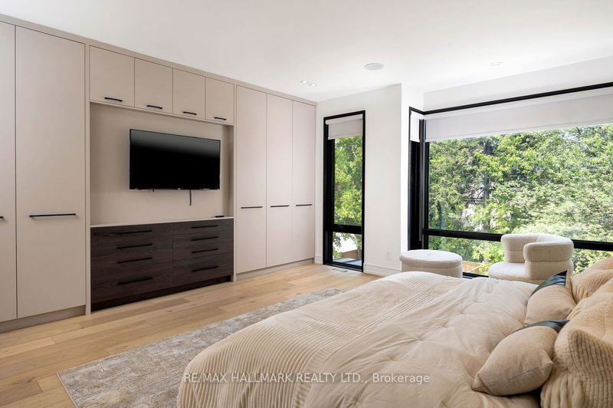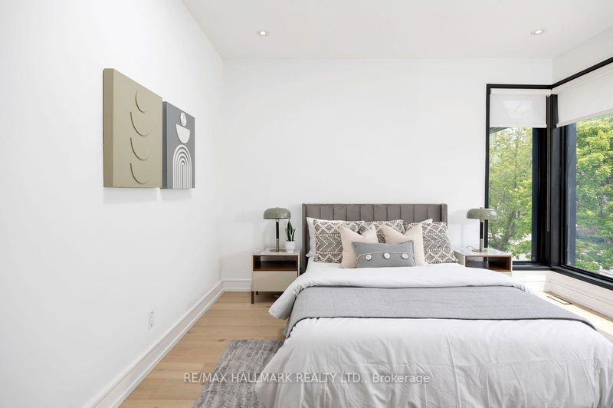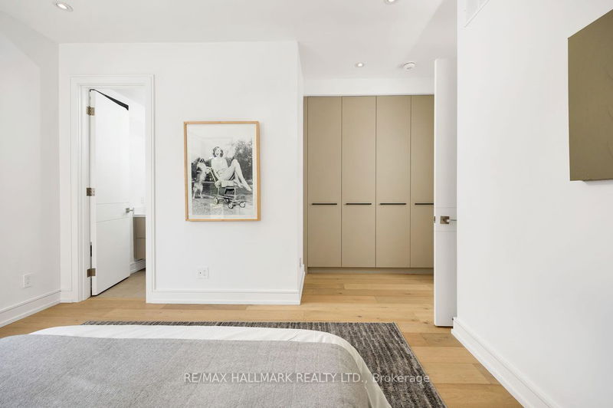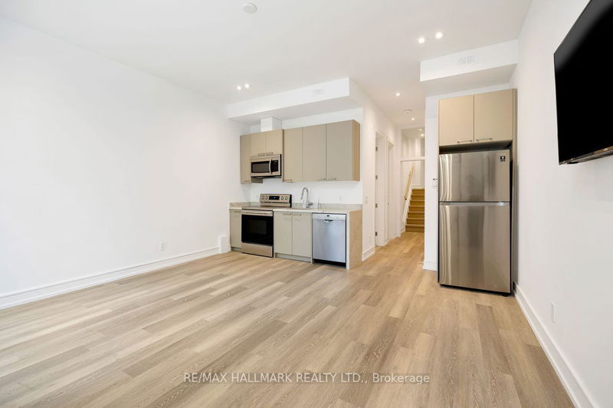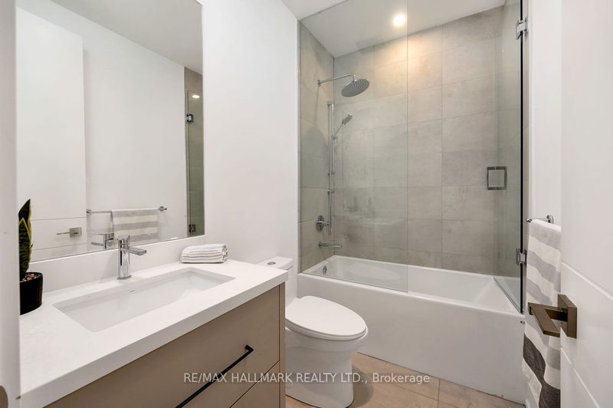Introducing 70 Johnston Ave, a stunning custom-built modern home nestled in the highly desirable Lansing-Westgate neighborhood of Toronto. This architectural masterpiece boasts unparalleled craftsmanship and luxurious finishes, including engineered hardwood and Granite kitchen slabs. The main floor welcomes you with an abundance of natural light flowing through the open living and dining areas, seamlessly connected to the gourmet kitchen with a central island and a family room with a gas fireplace. Step outside and unwind on the deck overlooking the meticulously landscaped yard. The second floor primary retreat awaits with a spa-like ensuite, complemented by three generously sized bedrooms with ensuite bathrooms and a laundry closet. The lower level offers a sprawling family room, kitchen, additional room with a bathroom, a laundry room, and convenient garage access. This house is positioned near the subway station, shopping, parks, schools, and major highways.
Property Features
- Date Listed: Tuesday, June 06, 2023
- Virtual Tour: View Virtual Tour for 70 Johnston Avenue N
- City: Toronto
- Neighborhood: Lansing-Westgate
- Major Intersection: Yonge/Sheppard
- Family Room: Hardwood Floor, Brick Fireplace, Built-In Speakers
- Living Room: Hardwood Floor, Combined W/Dining, Built-In Speakers
- Kitchen: Hardwood Floor, Breakfast Bar, Built-In Speakers
- Family Room: Hardwood Floor, Gas Fireplace, W/O To Deck
- Listing Brokerage: Re/Max Hallmark Realty Ltd. - Disclaimer: The information contained in this listing has not been verified by Re/Max Hallmark Realty Ltd. and should be verified by the buyer.





