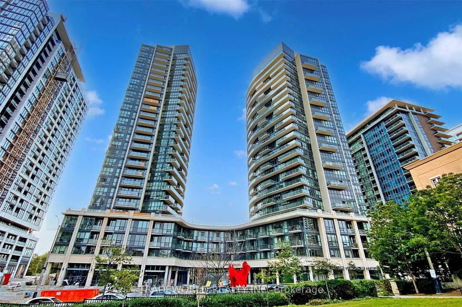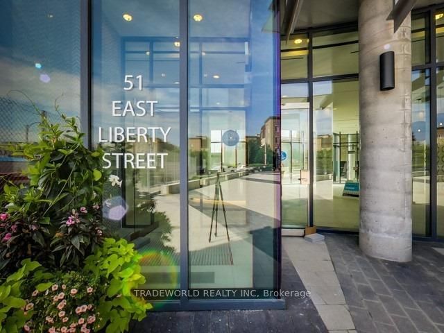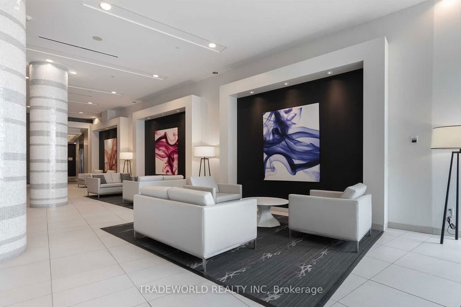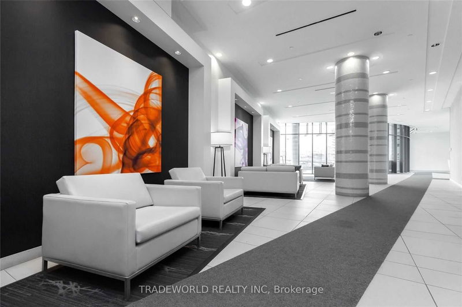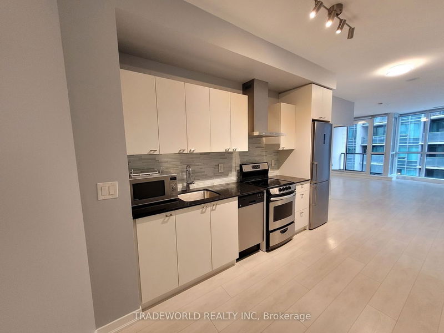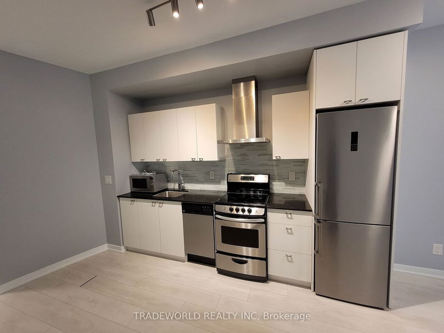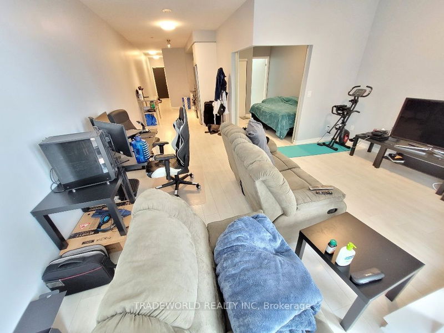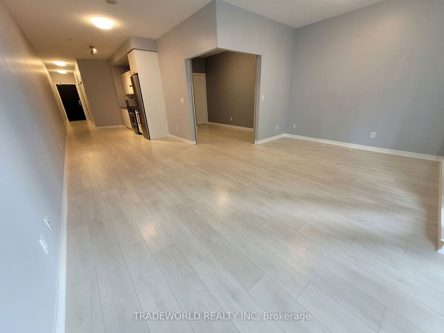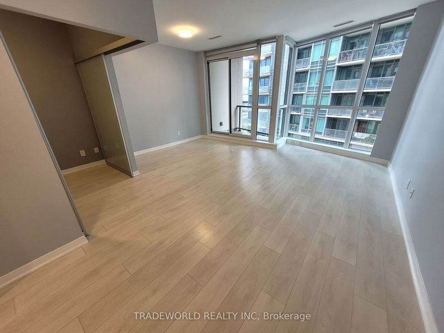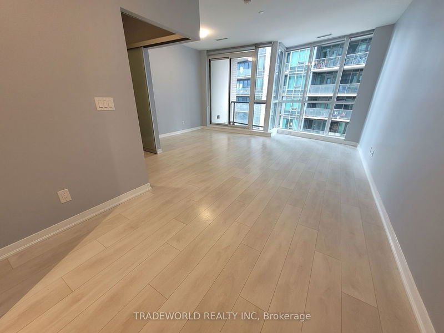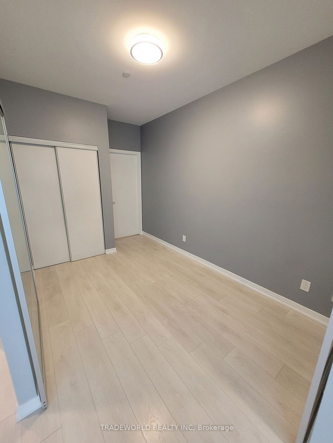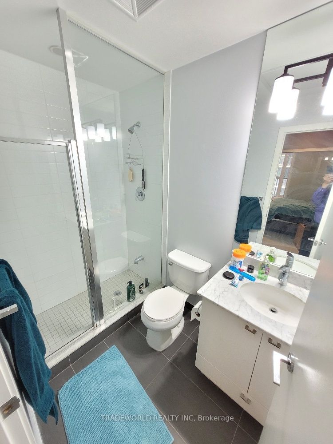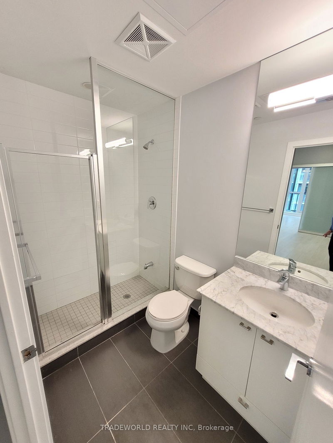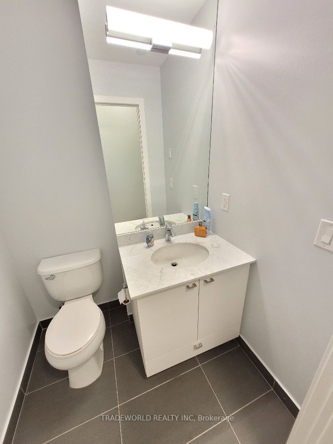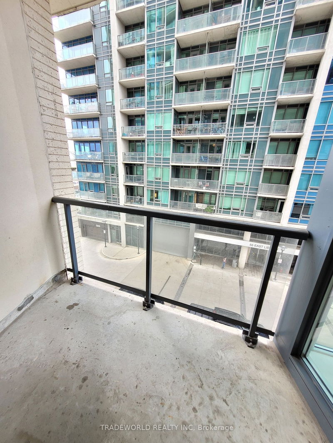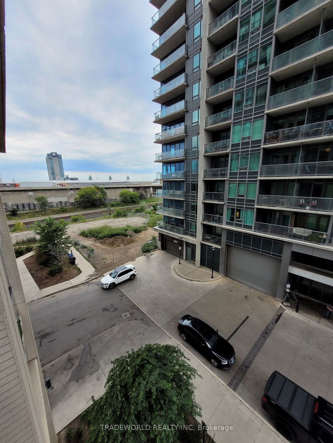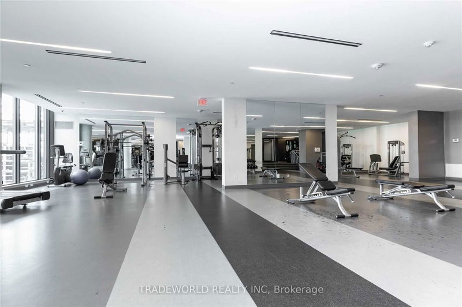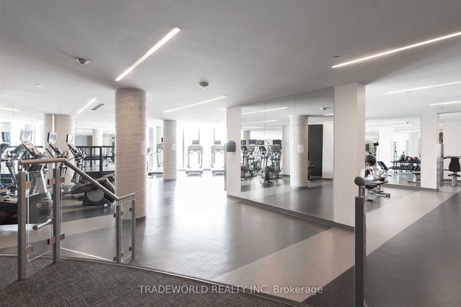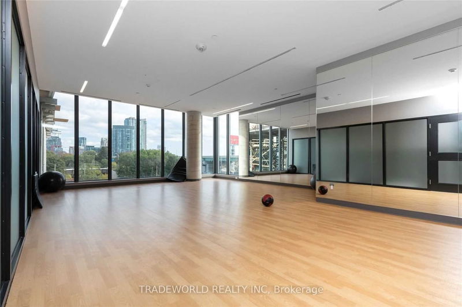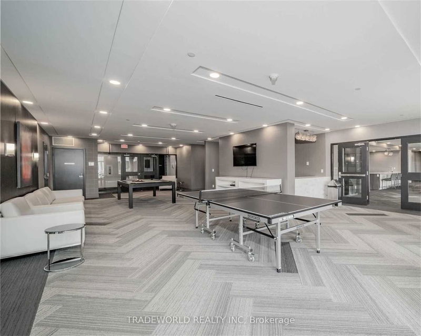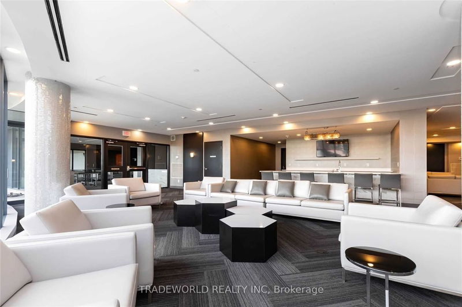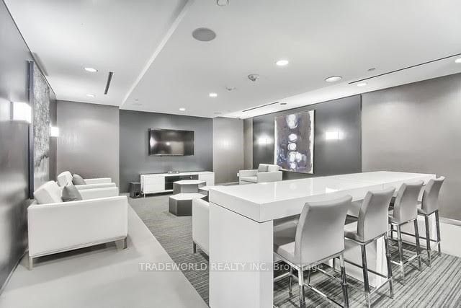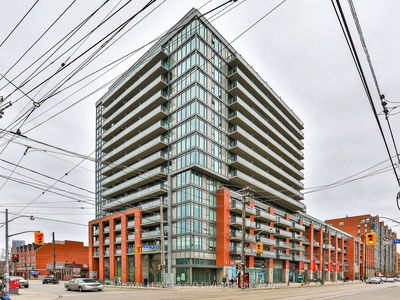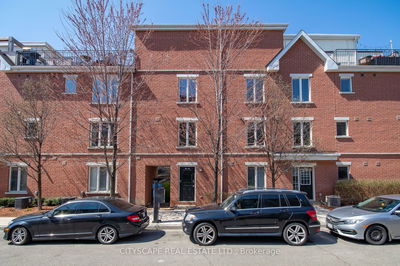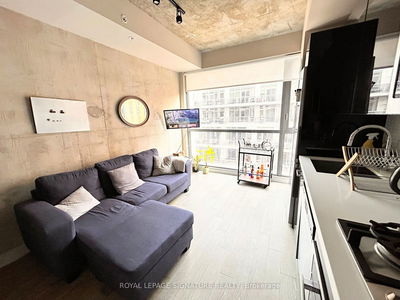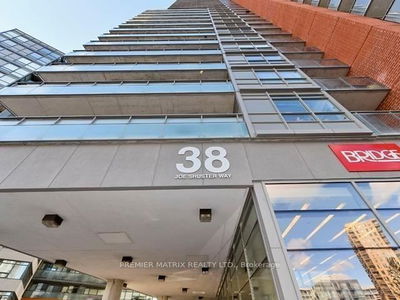Bright & Spacious 1 Br + Den 771 Sqft + Balcony. Open Concept With 9 Ft Ceilings Height. Wide Plank Laminate Throughout, One And A Half Baths, Granite Countertop. Floor To Ceiling Windows. Walking Distance To Restaurants, Cafes, Shopping, 24 Hr Metro , King/Queen St West, Minutes To Lake & Gardiner.
Property Features
- Date Listed: Wednesday, June 07, 2023
- City: Toronto
- Neighborhood: Niagara
- Major Intersection: Strachan & East Liberty
- Full Address: 406-51 East Liberty Street, Toronto, M6K 3P8, Ontario, Canada
- Living Room: Laminate, Combined W/Dining, W/O To Balcony
- Kitchen: Laminate, Stainless Steel Appl, Granite Counter
- Listing Brokerage: Tradeworld Realty Inc - Disclaimer: The information contained in this listing has not been verified by Tradeworld Realty Inc and should be verified by the buyer.

