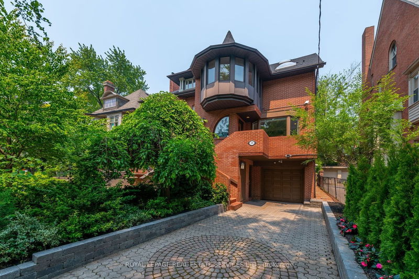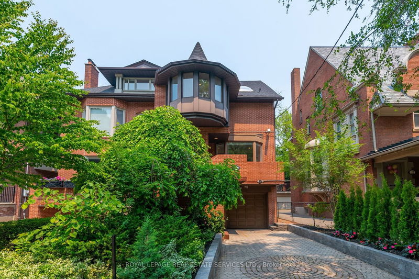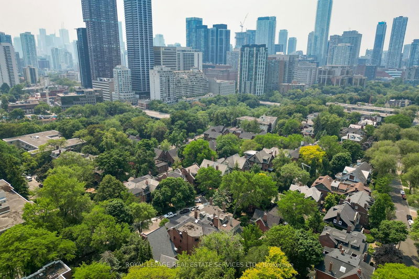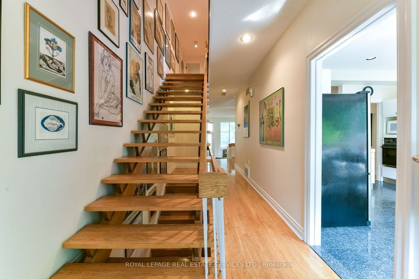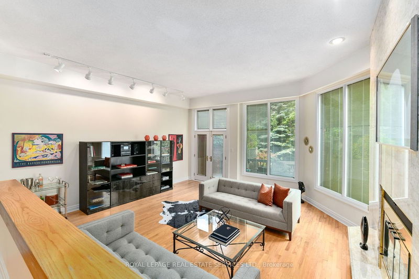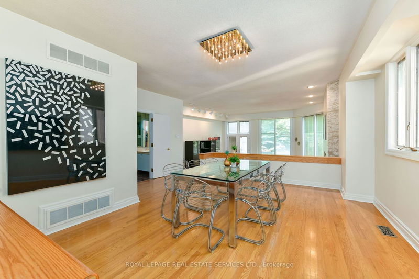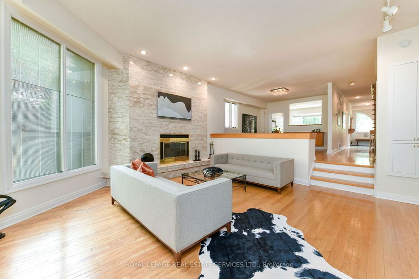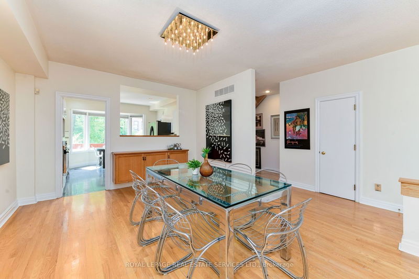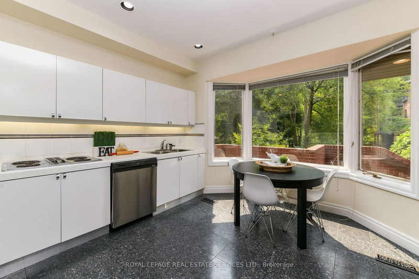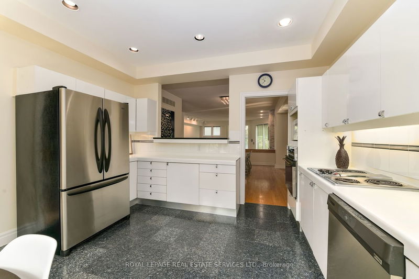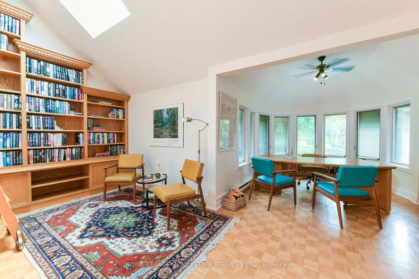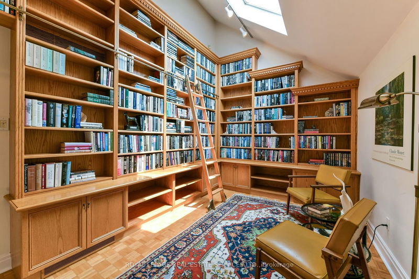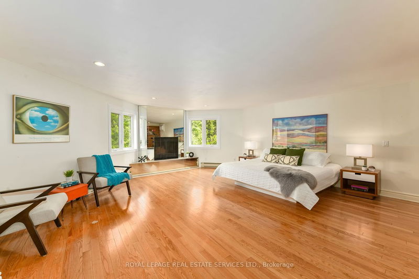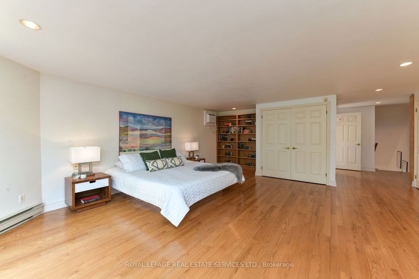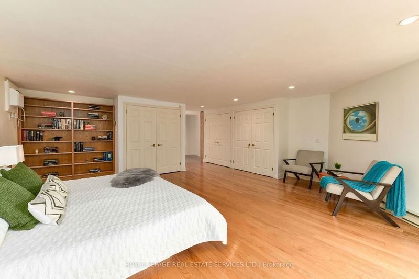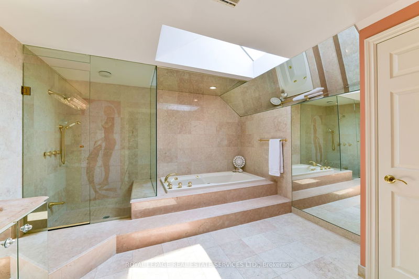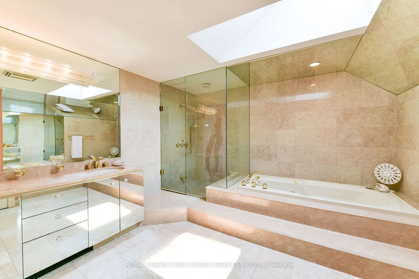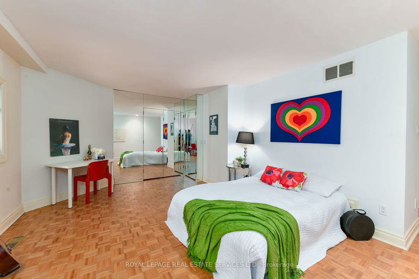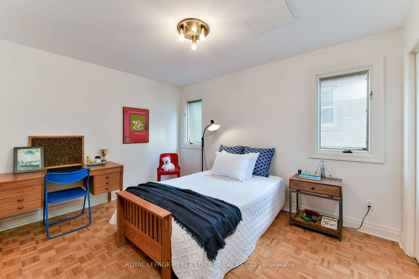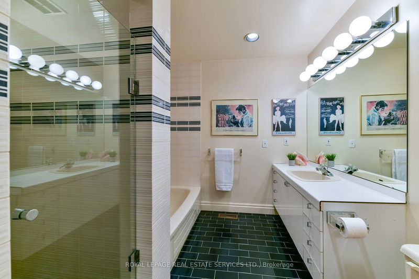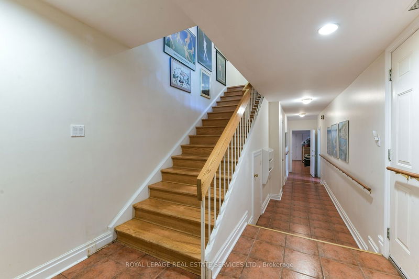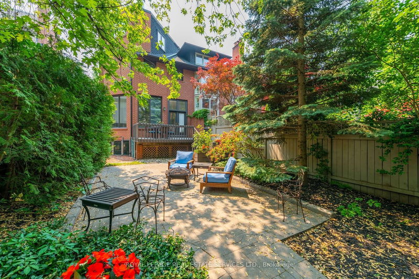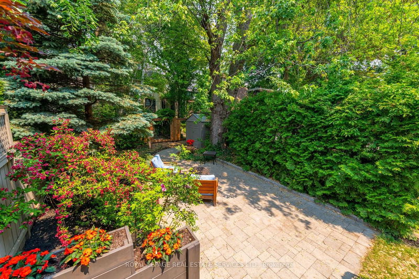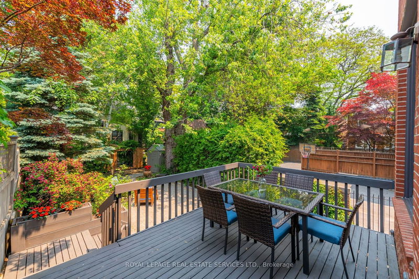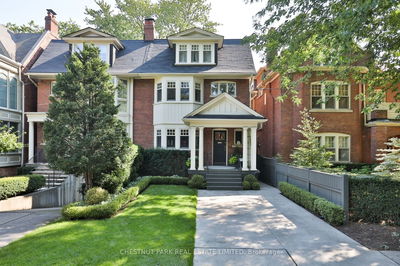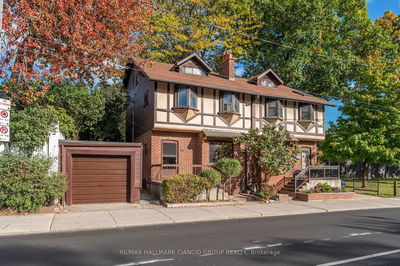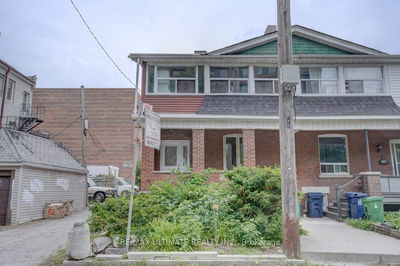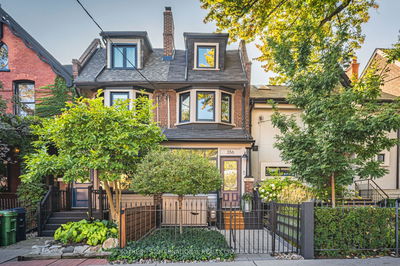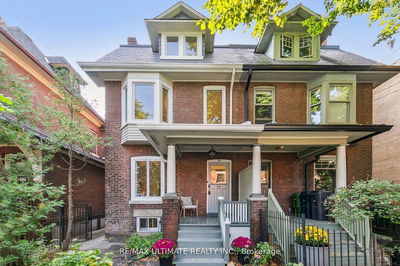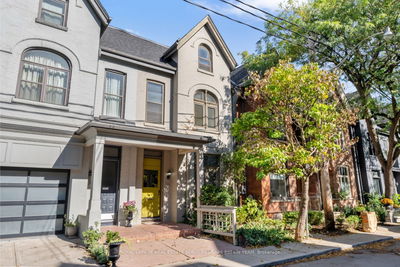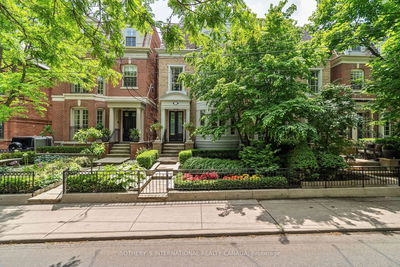This is a stately home with great curb appeal. It has been beautifully maintained and offers a generous floorplan and loads of natural light. Solid Oak throughout. Main floor is open-concept with powder room. There is a breath-taking library on the second floor. Stone crafted 5-piece ensuite. Three of the four bedrooms have direct access to their own, full washrooms. The basement features include: a potential for a nanny suite, a sauna, walk-out to driveway, interior access to garage. All awaiting for your personal touches.
Property Features
- Date Listed: Thursday, June 08, 2023
- City: Toronto
- Neighborhood: Rosedale-Moore Park
- Major Intersection: Sherbourne&Bloor
- Full Address: 18 Maple Avenue, Toronto, M4W 2T6, Ontario, Canada
- Kitchen: Eat-In Kitchen, O/Looks Dining, Granite Floor
- Living Room: Floor/Ceil Fireplace, Fireplace, Walk-Out
- Listing Brokerage: Royal Lepage Real Estate Services Ltd. - Disclaimer: The information contained in this listing has not been verified by Royal Lepage Real Estate Services Ltd. and should be verified by the buyer.

