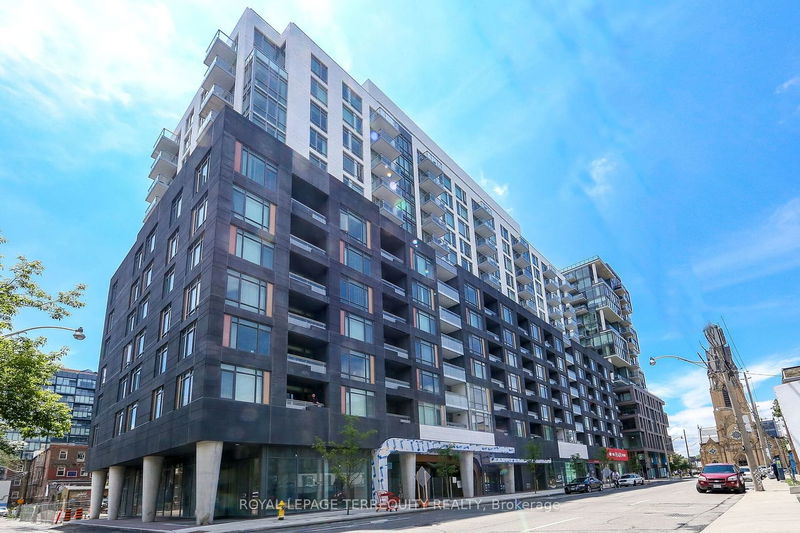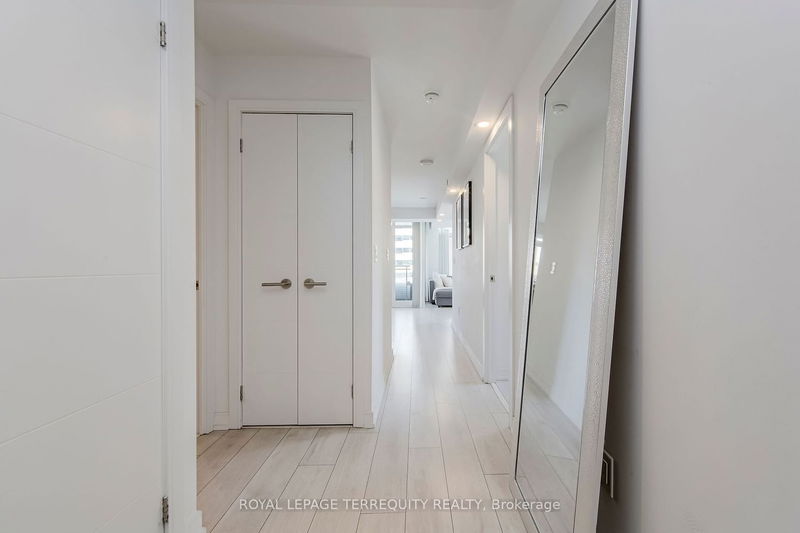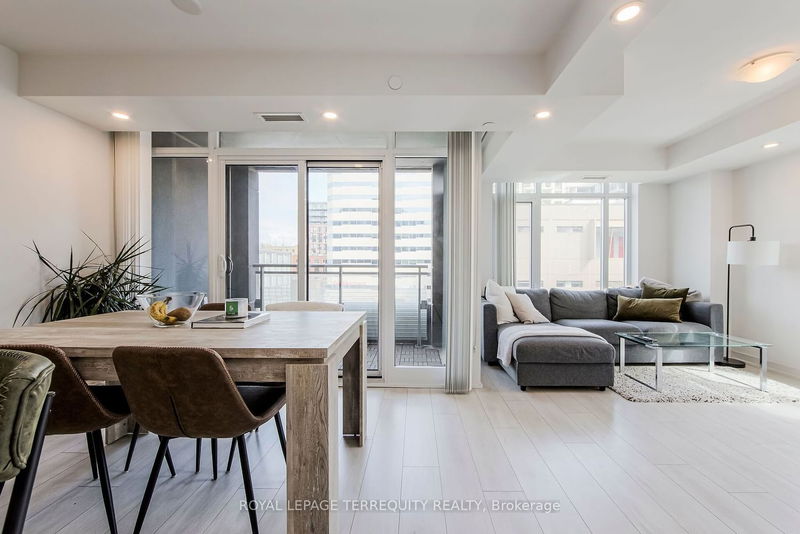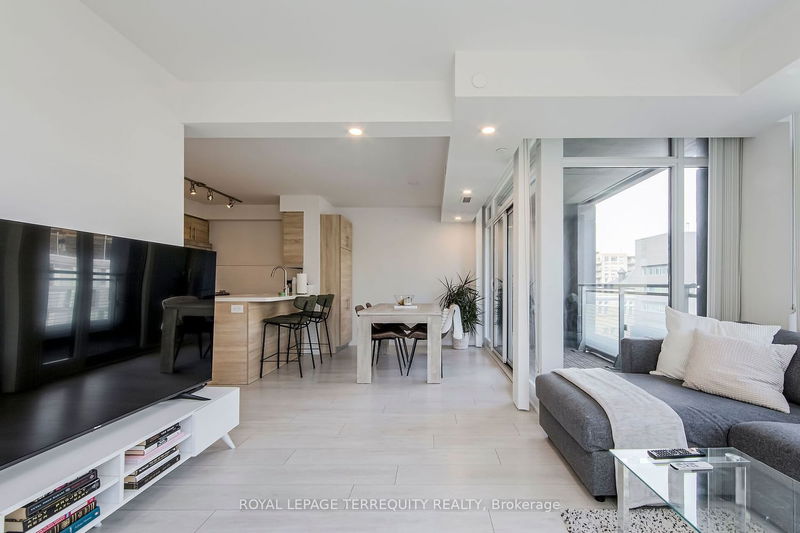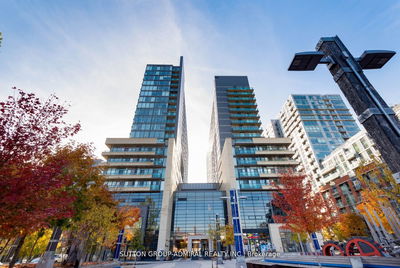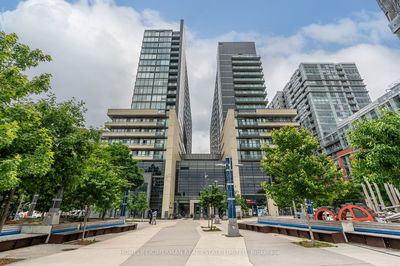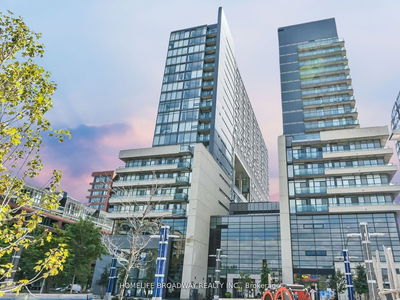Enjoy A Truly Cosmopolitan Lifestyle At Musee In Central King West! Stylish & Practical 2 Bedroom Corner Floor Plan Upgraded Well Above Builder's Standard. Smooth Ceilings Throughout, Wide Plank Flooring, Rich Stone Accents & Tile Work In Kitchen & Bathrooms With Bonus Laundry Sink Included! Resort Style Amenities Included With Sleek Outdoor Pool Deck, Gym, Party Room, 24 Concierge & More. Within Steps Of Trendy Restaurants, Shops, Markets, Nightlife & Everything You Need For Downtown Living At Its Best! Easy Access To Transit & The Financial Core + Entertainment District! Premium Parking Spot + Locker On 6th Floor! Shows Well, A+!
Property Features
- Date Listed: Thursday, June 08, 2023
- Virtual Tour: View Virtual Tour for 615-525 Adelaide Street W
- City: Toronto
- Neighborhood: Waterfront Communities C1
- Full Address: 615-525 Adelaide Street W, Toronto, M5V 1T4, Ontario, Canada
- Living Room: Open Concept, Large Window, Laminate
- Kitchen: Breakfast Bar, Stainless Steel Appl, Modern Kitchen
- Listing Brokerage: Royal Lepage Terrequity Realty - Disclaimer: The information contained in this listing has not been verified by Royal Lepage Terrequity Realty and should be verified by the buyer.

