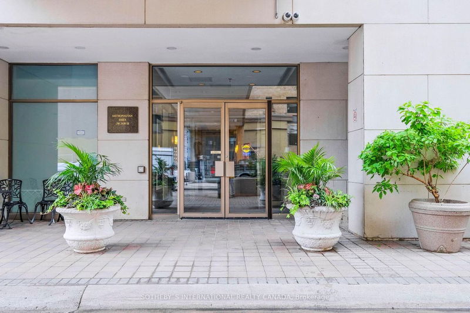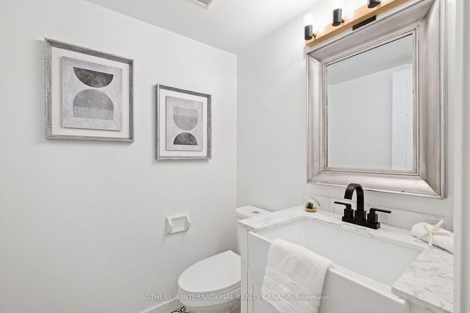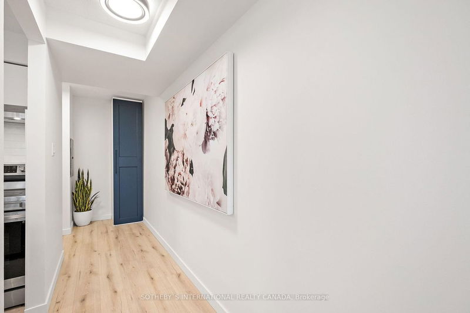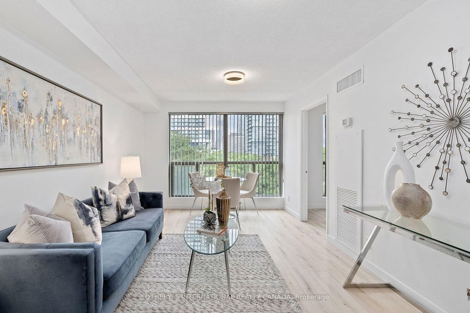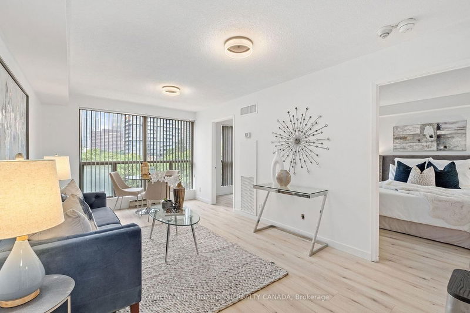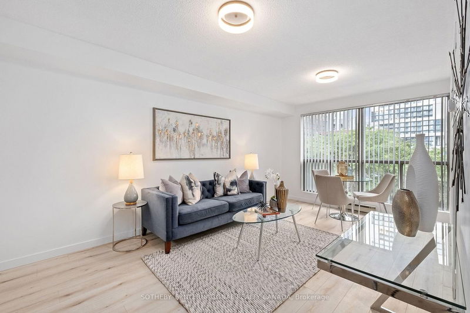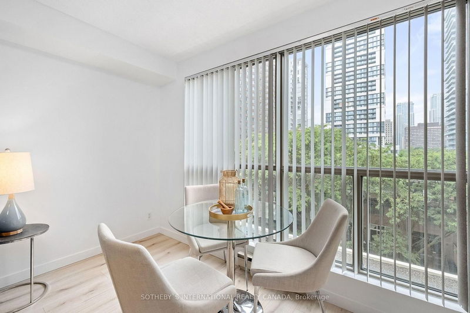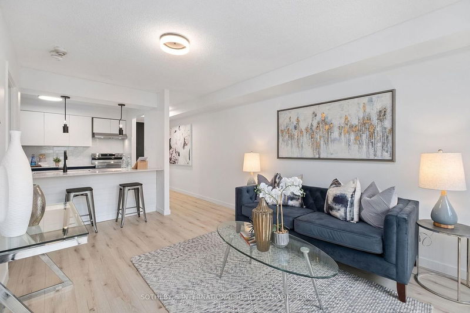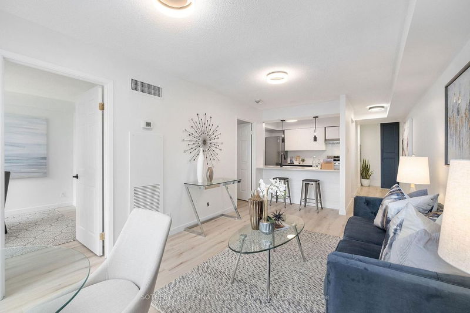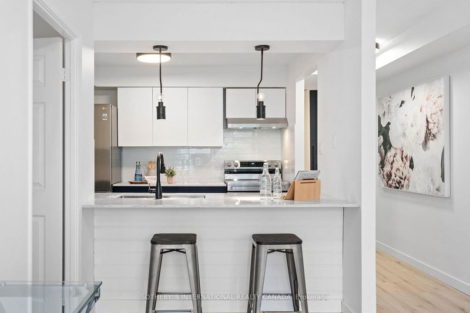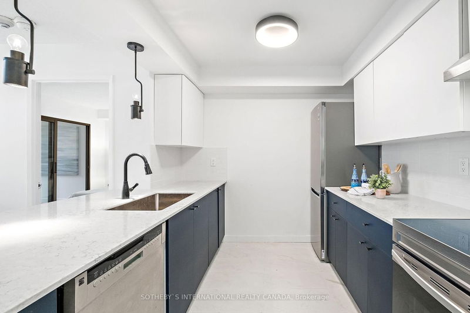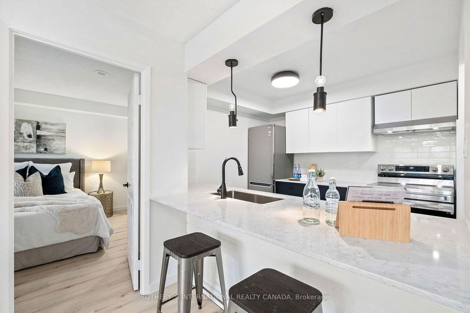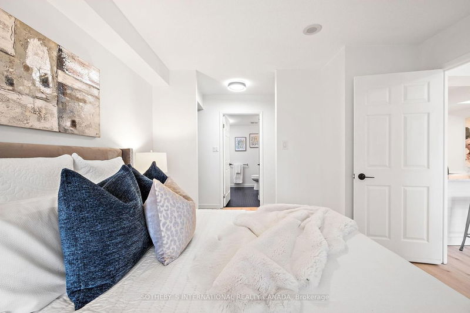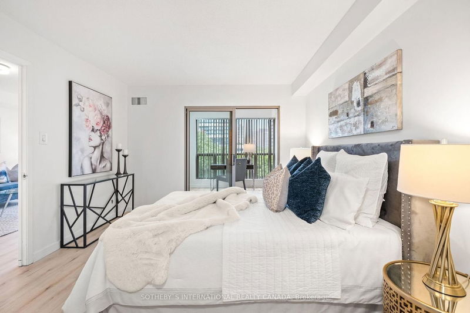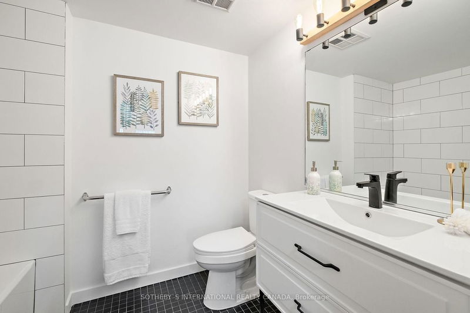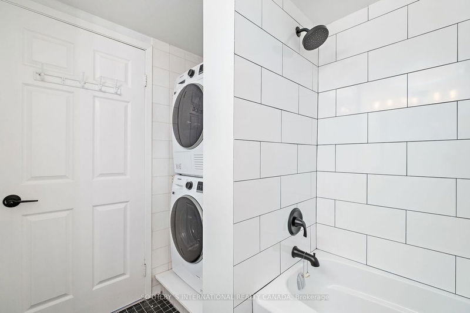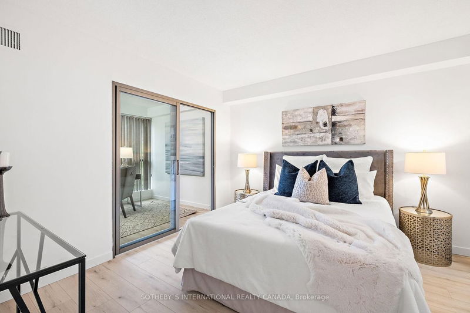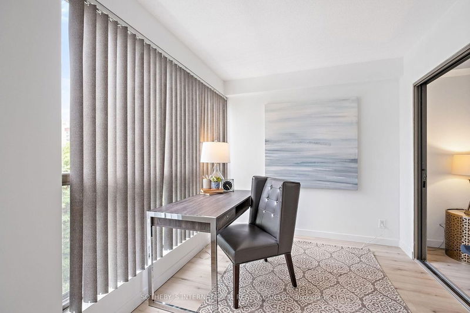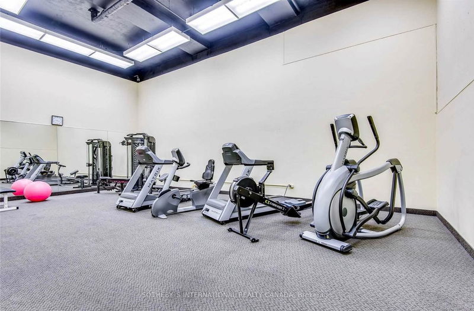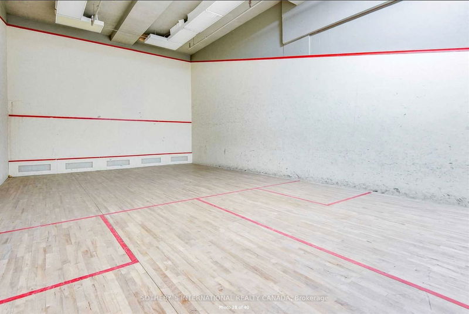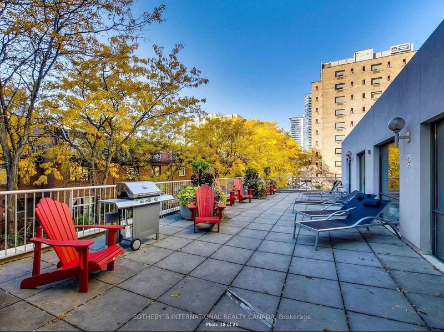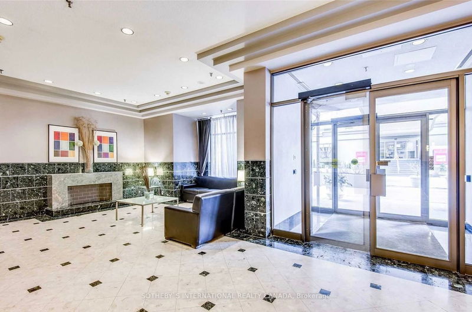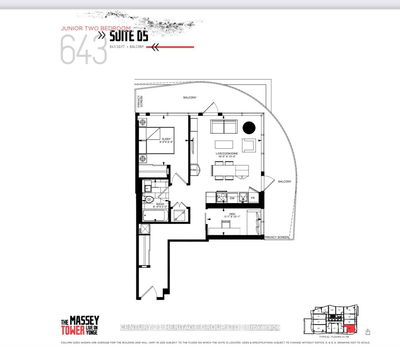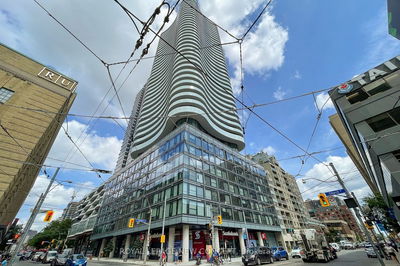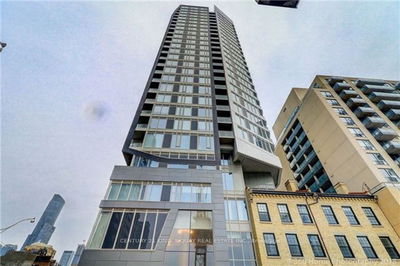Welcome To Beautifully Renovated Suite In The Metropolitan Essex. They Don't Make 1 Bed + Den & 2 Baths Like This Anymore In Downtown Core. Great Location Across From Allan Gardens Park. Large 786 Sq.Ft. Suite Features Plenty Of Light With Floor-To-Ceiling Windows, Wood Floors & Upgraded Lighting. Open Concept Living Area Allows For Diverse Configurations Based On Your Living Style. Renovated Kitchen Features Quartz Countertops, Tile Backsplash & Breakfast Bar Perfect For Entertaining Or Solo Dinners At Home. Large Solarium Is Great For Office With A West Facing View Sure To Catch Toronto Sunsets. The Large Primary King Size Bedroom Features 4 Pc Ensuite Bath & Two Closets With Built-In Organizers! Building Amenities Include: 24 Hr Concierge, Indoor Pool With Poolside Patio & BBQ's, Exercise Room, Squash & Racquetball. Min To College Subway, Dundas Square, U Of T, TMU, Parks, Eaton Centre, Shops, Restaurants, Hospitals. One Underground Parking (B-29) & 1 Locker (A-54).
Property Features
- Date Listed: Monday, June 12, 2023
- Virtual Tour: View Virtual Tour for 508-298 Jarvis Street
- City: Toronto
- Neighborhood: Church-Yonge Corridor
- Full Address: 508-298 Jarvis Street, Toronto, M5B 2M4, Ontario, Canada
- Living Room: Open Concept, Combined W/Dining
- Kitchen: Breakfast Bar, Tile Floor, Ceramic Back Splash
- Listing Brokerage: Sotheby`S International Realty Canada - Disclaimer: The information contained in this listing has not been verified by Sotheby`S International Realty Canada and should be verified by the buyer.


