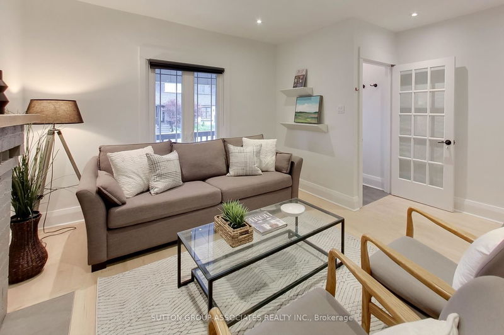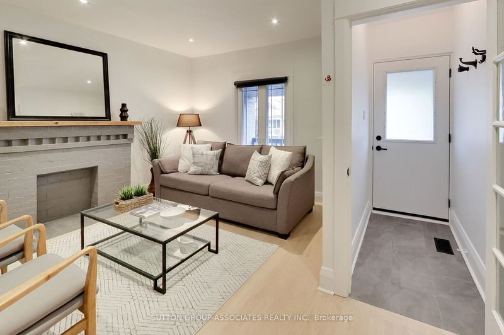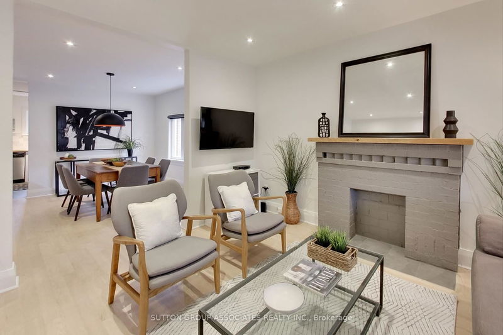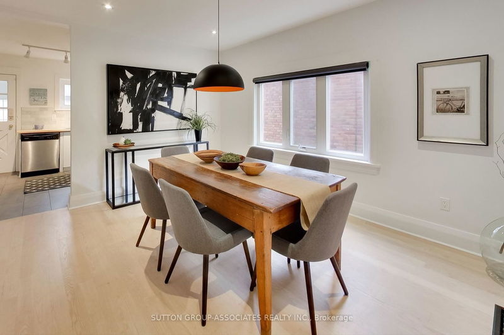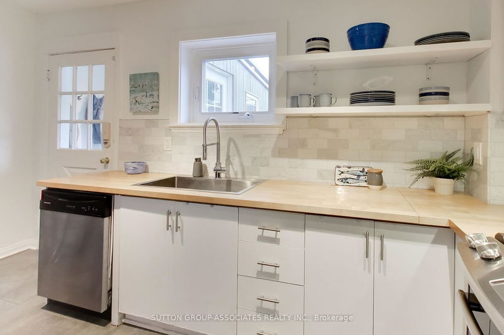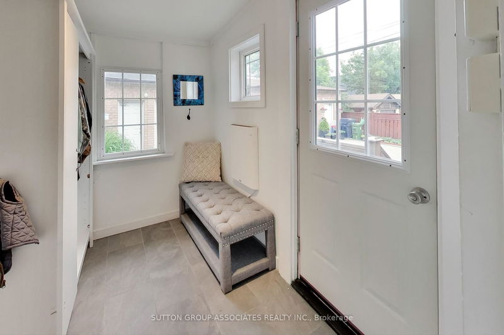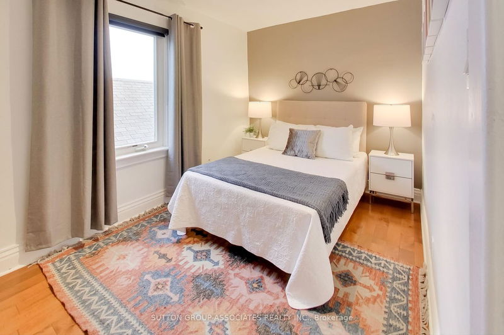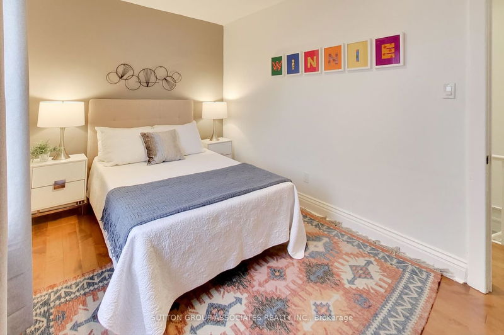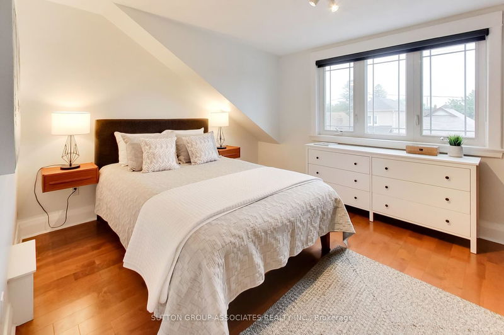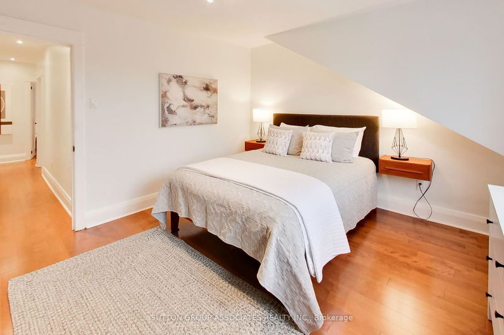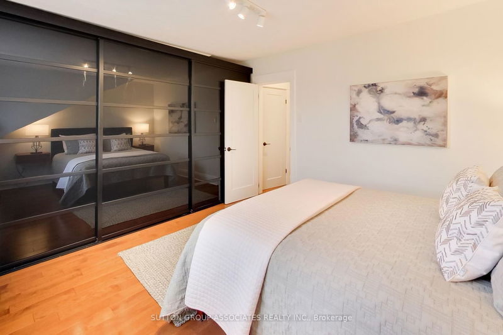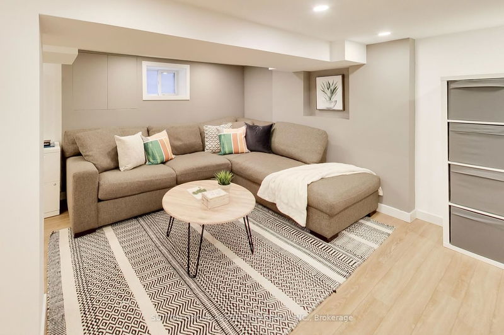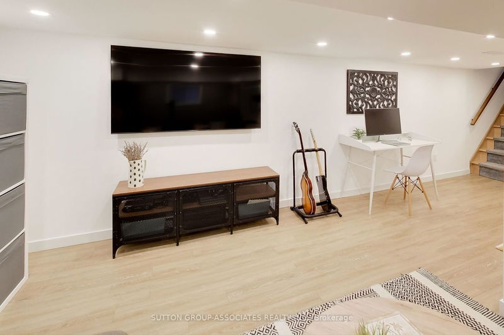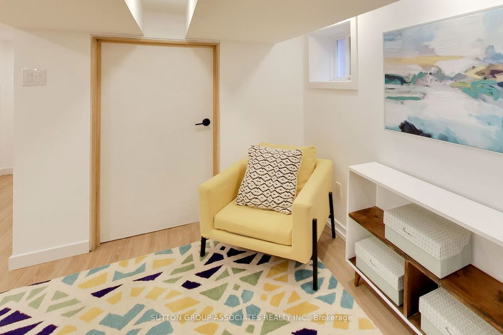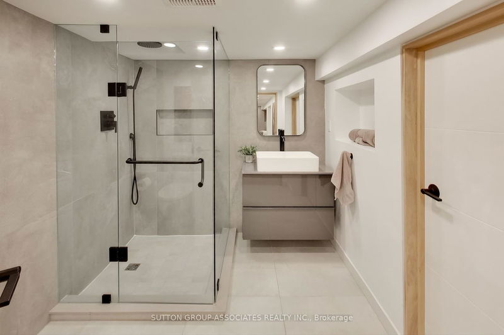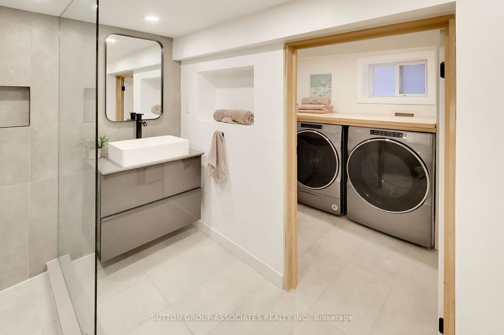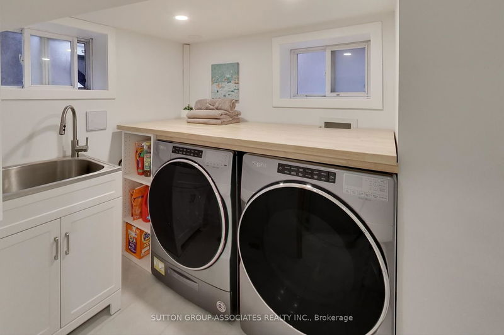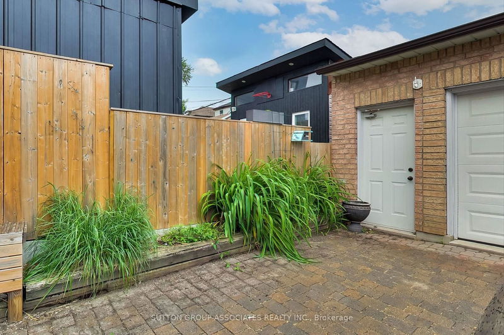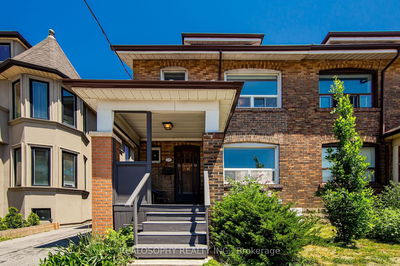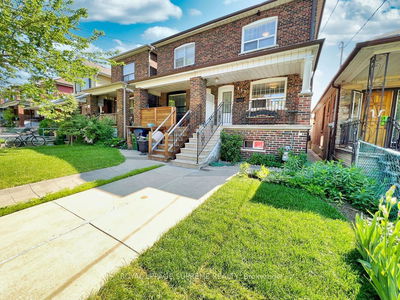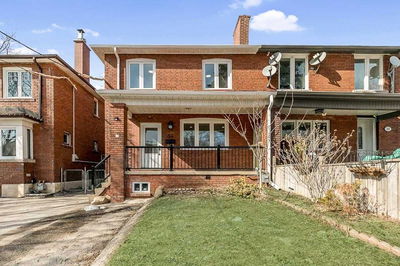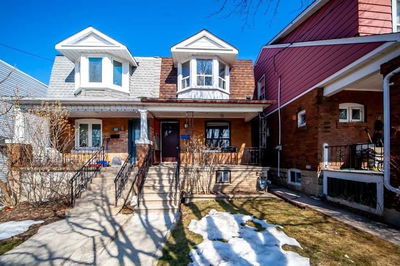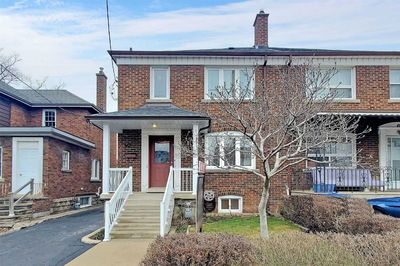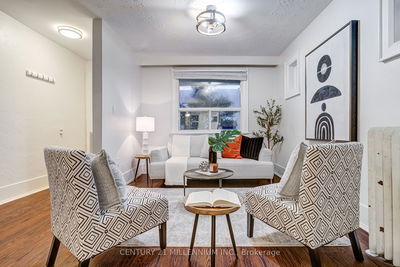This crisp, tastefully renovated home with a Zen-inspired aesthetic, is perfect for buyers looking for a turnkey home. The stylish living & dining rooms are decked with wide plank, light hardwood floors with pot lights that illuminate the space & wide openings that create an effortless flow. The U-shaped kitchen boasts abundant counter space, a gas stove & plenty of white cabinetry. Adjacent to the kitchen is a convenient mudroom, providing ample space to store your stuff. Primary bedroom is a cozy retreat with wall-to-wall organized closets to house your extensive wardrobe. The lower level has been recently waterproofed, ensuring comfort and peace of mind. It features a welcoming media room, a convenient laundry room, & an exquisite 3-piece bath with a rain shower head & glass shower doors. Stroll to Oakwood Village and enjoy a drink at Oakwood Hardware Restaurant's popular patio, pick up hot bagels at Primrose before they run out, and try one of the many specialty sandwiches at Dam.
Property Features
- Date Listed: Wednesday, June 14, 2023
- City: Toronto
- Neighborhood: Oakwood Village
- Major Intersection: St. Clair And Oakwood
- Full Address: 279 Robina Avenue, Toronto, M6C 3Y9, Ontario, Canada
- Living Room: Hardwood Floor, Fireplace, Pot Lights
- Kitchen: Stainless Steel Appl, Renovated, Ceramic Back Splash
- Listing Brokerage: Sutton Group-Associates Realty Inc. - Disclaimer: The information contained in this listing has not been verified by Sutton Group-Associates Realty Inc. and should be verified by the buyer.



