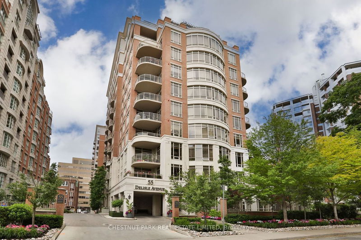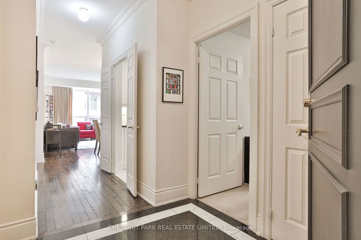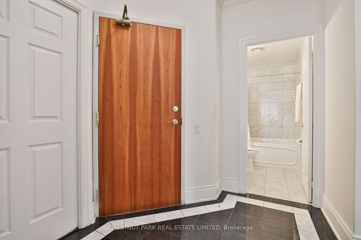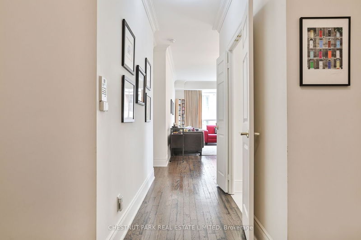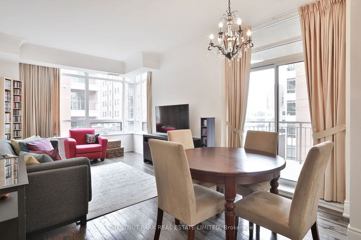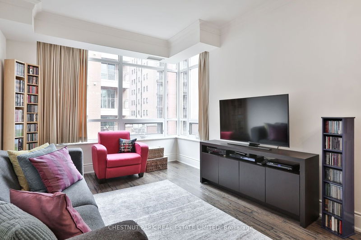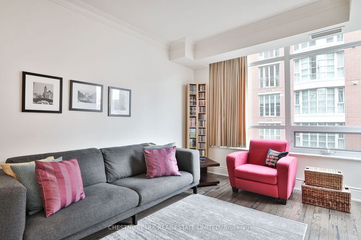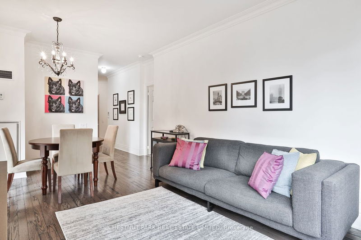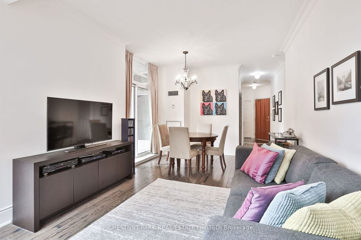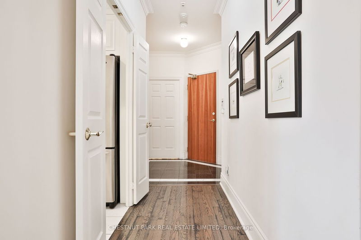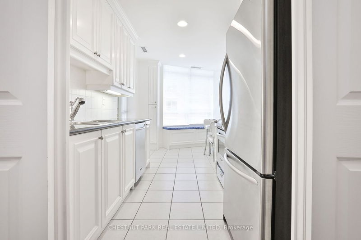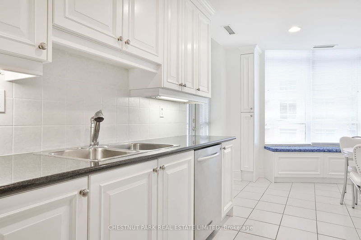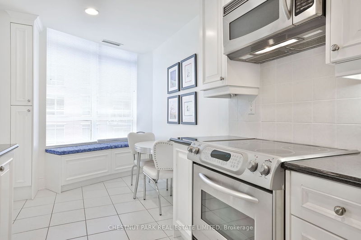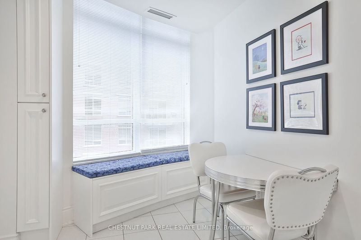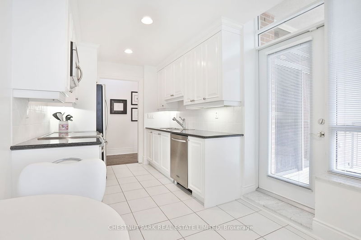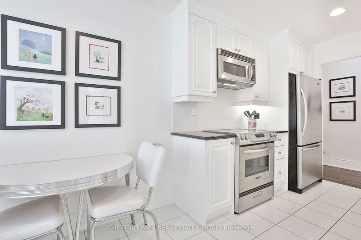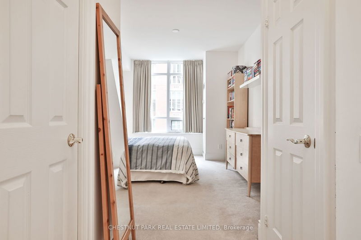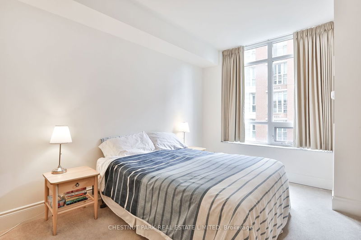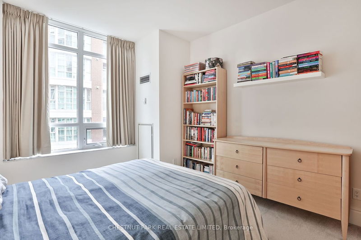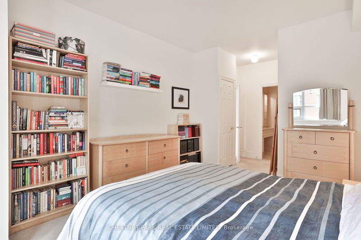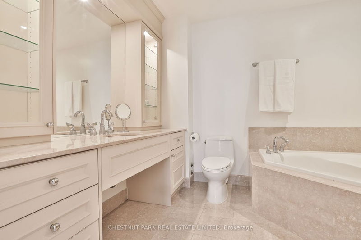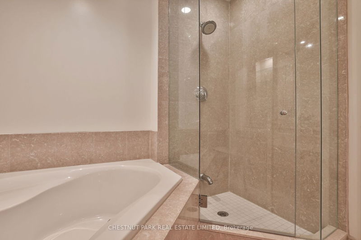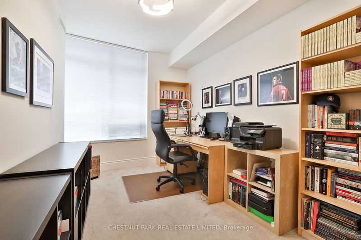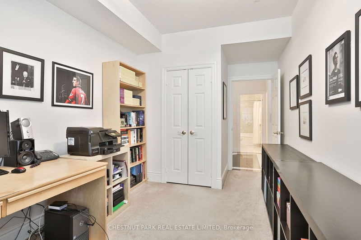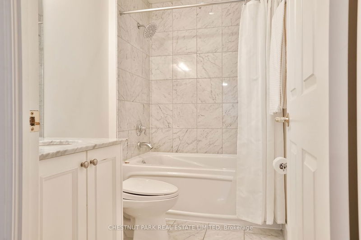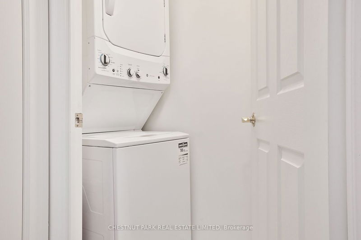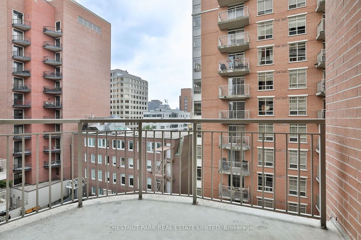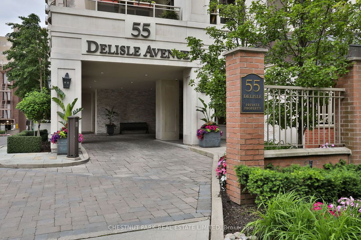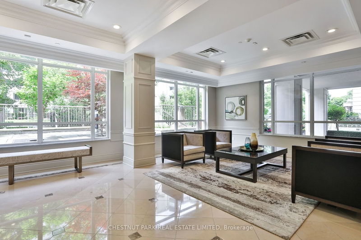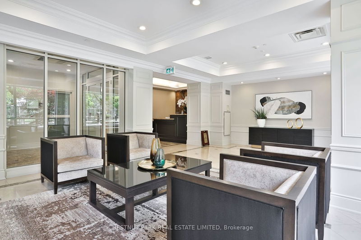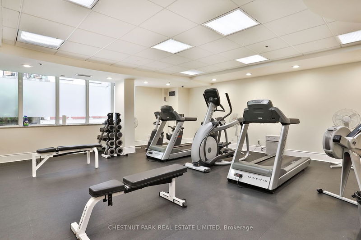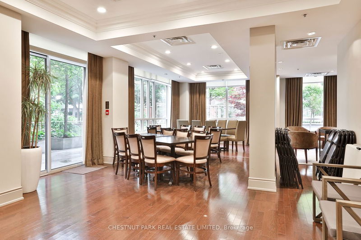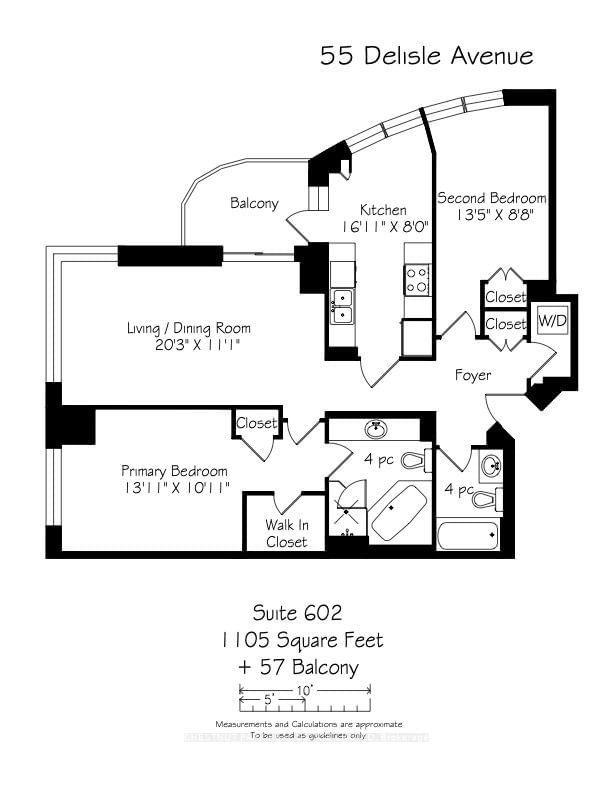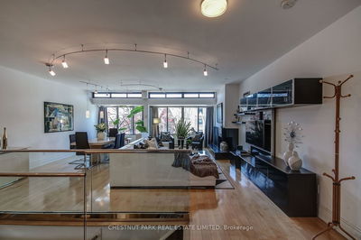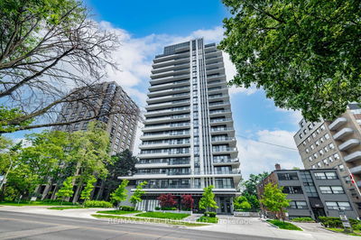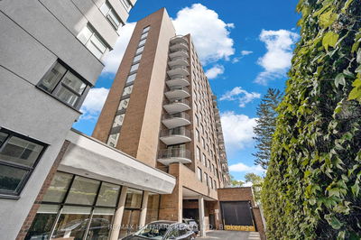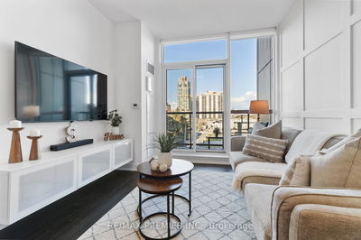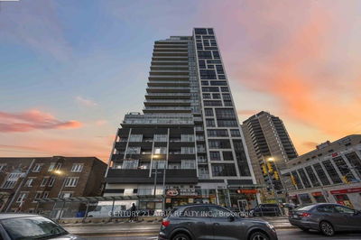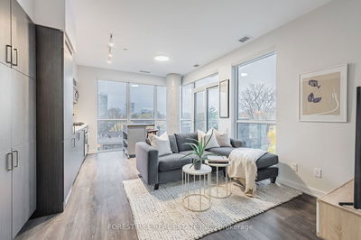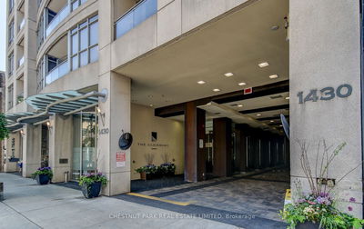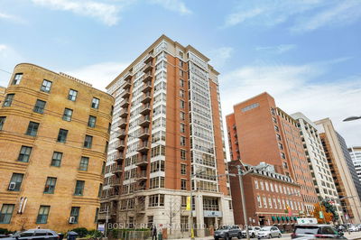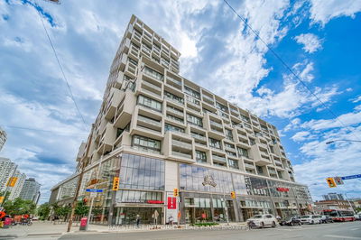Welcome to 55 Delisle! A boutique building on a residential tree-lined street in the heart of Yonge & St Clair! Just steps to shops, restaurants, parks & the TTC. Suite 602 is a 2 bed, 2 bath suite boasting 1105sf of interior living space. The open-concept living/dining room features exceptionally bright south-east facing corner windows, a sliding glass door walk-out to a covered corner balcony, hardwood floors & crown mouldings. The updated kitchen has a breakfast area, built-in window bench w/storage, built-in stainless steel appliances & additional w/o to balcony. Highly desirable split-bedroom plan w/dual-zone temperature control. The private primary bedroom features a walk-in closet, additional closet & 4-piece marble-tiled ensuite w/soaker tub & sep walk-in shower. The 2nd bdrm features large south-facing windows & double closet. Additional 4-pc marble-tiled bathroom. Excellent storage thru-out including double-door hall closet & walk-in laundry closet. Sep owned storage locker.
Property Features
- Date Listed: Thursday, June 15, 2023
- City: Toronto
- Neighborhood: Yonge-St. Clair
- Major Intersection: Yonge & St Clair
- Full Address: 602-55 Delisle Avenue, Toronto, M4V 3C2, Ontario, Canada
- Living Room: Open Concept, Combined W/Dining, Se View
- Kitchen: Eat-In Kitchen, Stainless Steel Appl, W/O To Balcony
- Listing Brokerage: Chestnut Park Real Estate Limited - Disclaimer: The information contained in this listing has not been verified by Chestnut Park Real Estate Limited and should be verified by the buyer.

