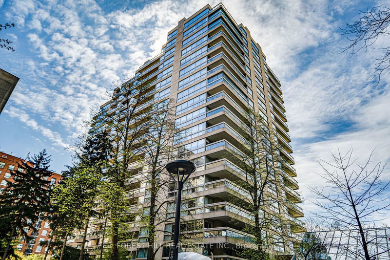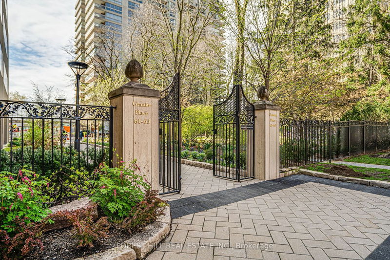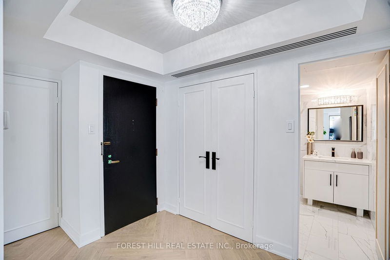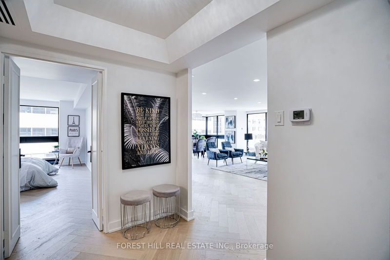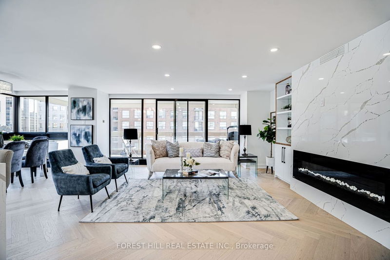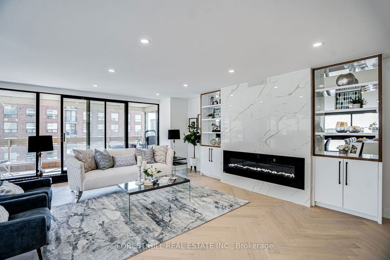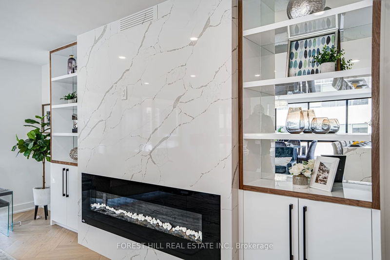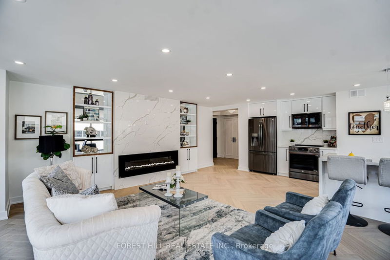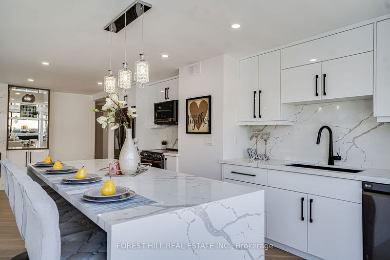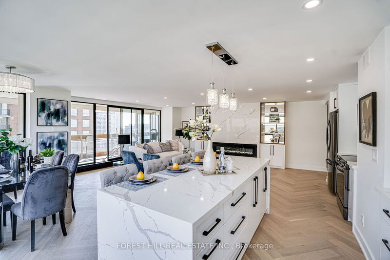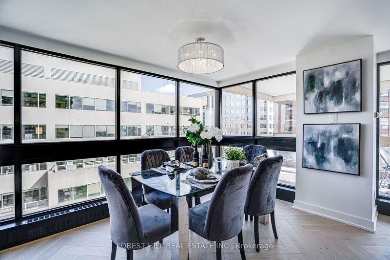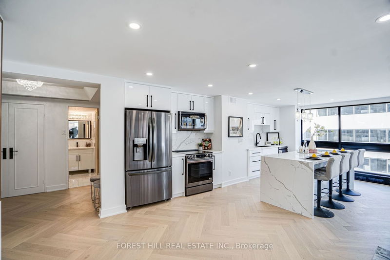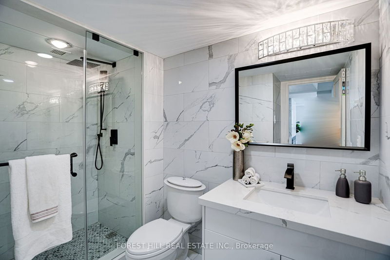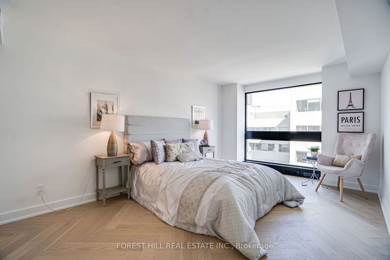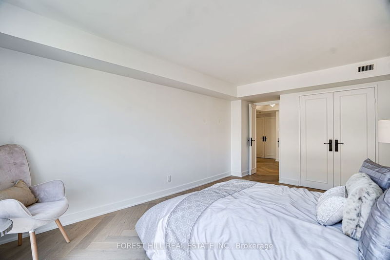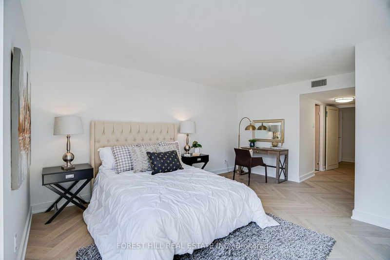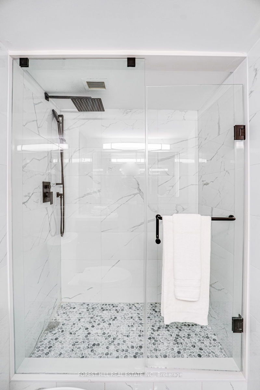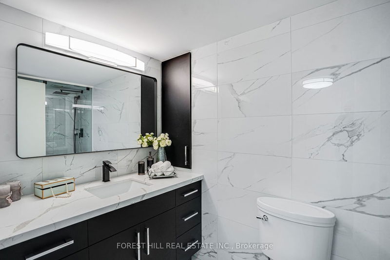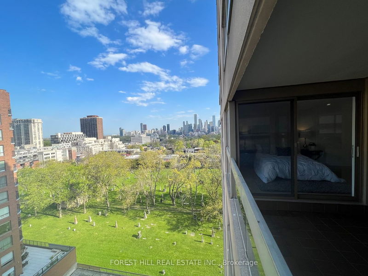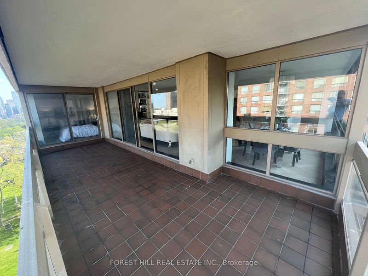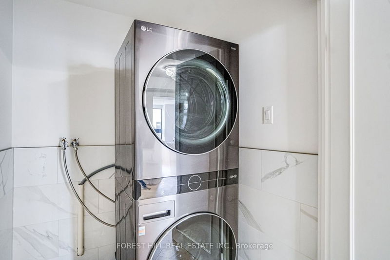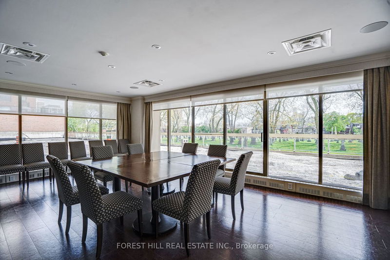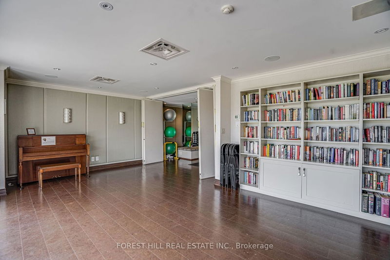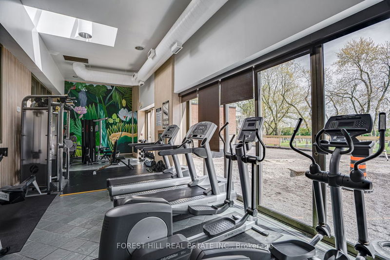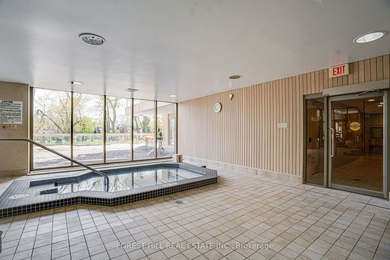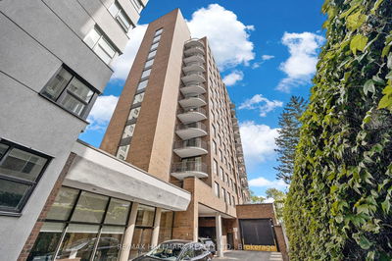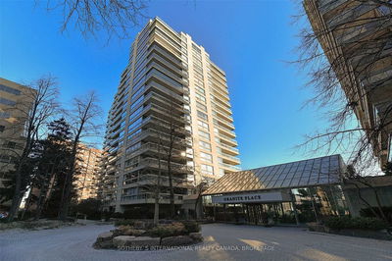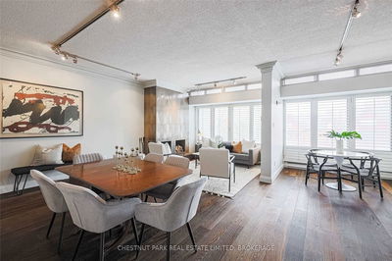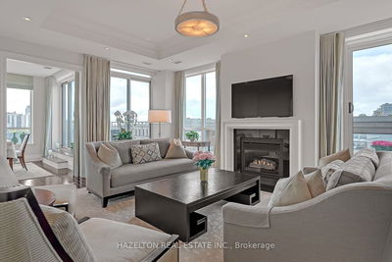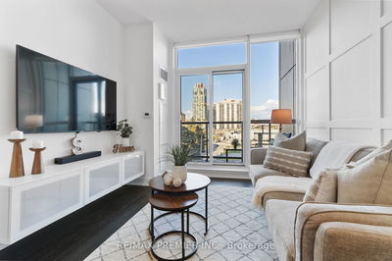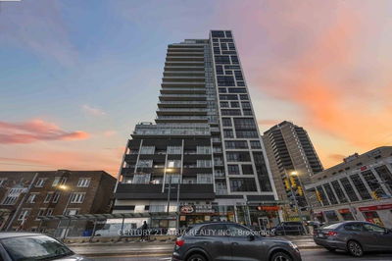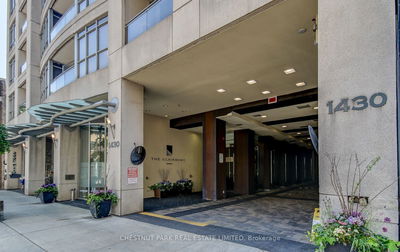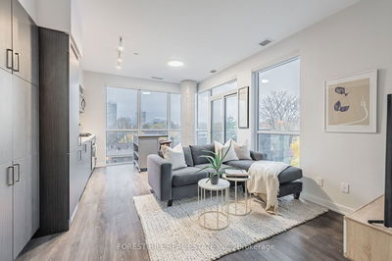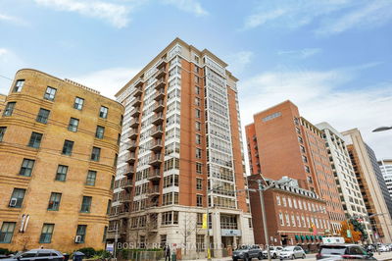Introducing A Stunning 2 Bedroom, 2 Bath Custom-Built Condo In The Prestigious Granite Place Located At Yonge/St Clair. This Luxurious Unit Boasts Premium Finishes And High-End Features. Step Inside And Be Greeted By Eye-Catching Herringbone Hardwood Floors That Flow Seamlessly Throughout. The Designer Kitchen Is A Chefs Dream, Complete With Custom Quartz Countertops & Backsplash, State-Of-The-Art Black Chrome Appliances, And Ample Storage. The Built In Cabinets In The Living Room Not Only Provide Additional Storage Space But Also Feature A Beautiful Quartz Accent Wall With A Cozy Fireplace, Perfect For Relaxing And Entertaining. Both Bedrooms Feature Custom Built-In Closets With Plenty Of Storage And Organization Options. The Primary Bedroom Boasts A Luxurious Ensuite With A Custom Vanity, Tile Floors And A Glass Enclosed Shower. Vibrant Yonge And St. Clair Corridor Steps To Shops, Restaurants, And Subway!
Property Features
- Date Listed: Saturday, May 13, 2023
- Virtual Tour: View Virtual Tour for 1107-61 St Clair Avenue W
- City: Toronto
- Neighborhood: Yonge-St. Clair
- Full Address: 1107-61 St Clair Avenue W, Toronto, M4V 2Y8, Ontario, Canada
- Living Room: Hardwood Floor, Combined W/Dining, Fireplace
- Kitchen: Hardwood Floor, Stone Counter, Backsplash
- Listing Brokerage: Forest Hill Real Estate Inc. - Disclaimer: The information contained in this listing has not been verified by Forest Hill Real Estate Inc. and should be verified by the buyer.

