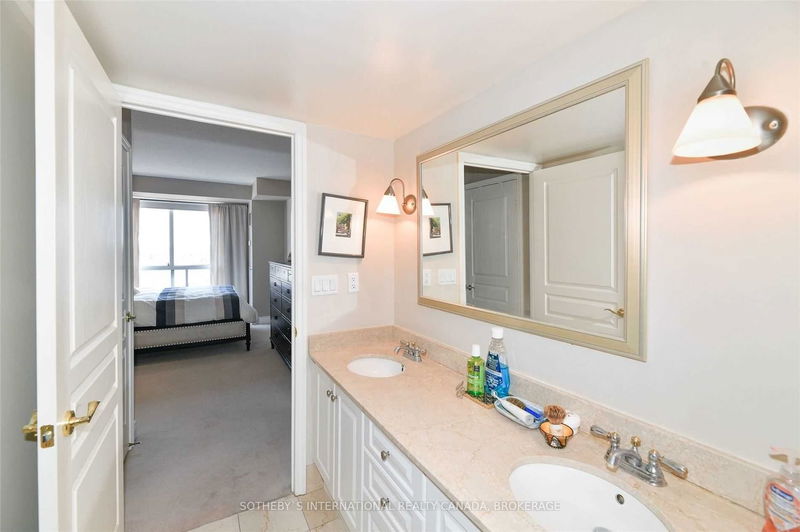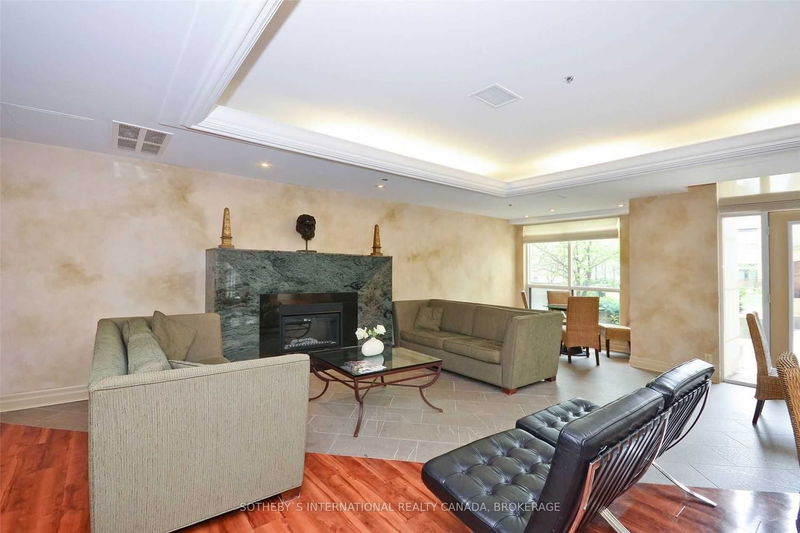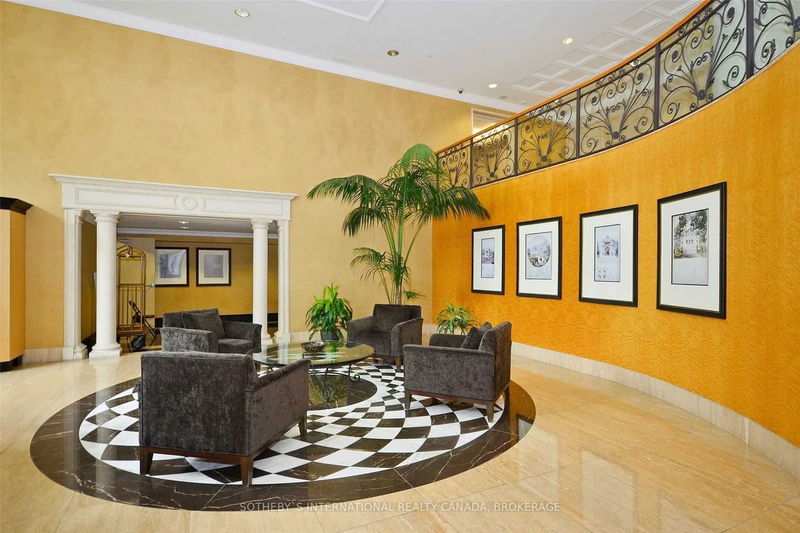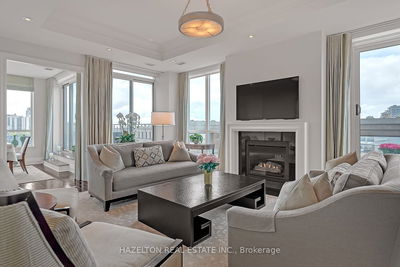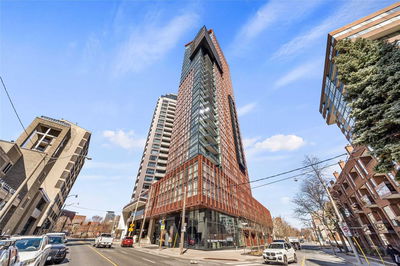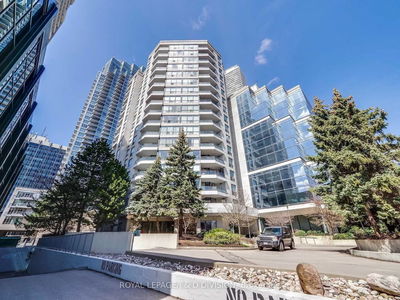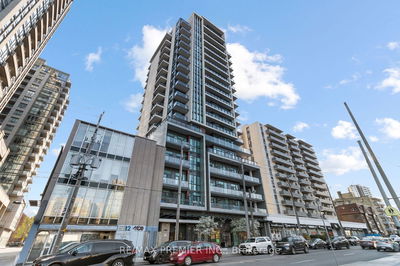The St. Clair - A Boutique Upscale Condominium Building At The Heart Of Yonge And St. Clair. This Well-Appointed Suite Offers Approx. 1135 Sq.Ft. Of Versatile Living Space, 2 Bedrooms/2 Baths, A Separate Den And Dining Room, Bright Living Area W/Open Balcony That Overlooks Vibrant Yonge St. The Functional Split Bedroom Plan Provides Comfort And Style. Kitchen Is Equipped With Granite Countertops, A Breakfast Counter, Mirrored Backsplash And Custom Panelled Refrigerator. Generous Primary Bedroom Features A Large Picture Window, Walk-In Closet & 5-Pc Ensuite. An Additional Bedroom Features A Double Closet, Hardwood Floors & Picture Window W/Treetop Views. A Separate Den W/French Doors, Offers Additional Space To Fashion A Nursery, Home Office, Or Whatever Suits Your Evolving Needs. Ensuite Laundry Completes This Plan. 1 U/G Parking & Locker Included. Situated In The Dynamic Yonge & St. Clair Corridor! Desirable Location For Its Proximity To Parks, Trails, Shopping, Subway, And The Dvp.
Property Features
- Date Listed: Tuesday, April 11, 2023
- Virtual Tour: View Virtual Tour for 801-10 Delisle Avenue
- City: Toronto
- Neighborhood: Yonge-St. Clair
- Full Address: 801-10 Delisle Avenue, Toronto, M4V 3C6, Ontario, Canada
- Living Room: East View, Hardwood Floor, W/O To Balcony
- Kitchen: Breakfast Bar, Hardwood Floor, Granite Counter
- Listing Brokerage: Sotheby`S International Realty Canada, Brokerage - Disclaimer: The information contained in this listing has not been verified by Sotheby`S International Realty Canada, Brokerage and should be verified by the buyer.



















